Mid-sized Wet Room Bathroom Design Ideas
Refine by:
Budget
Sort by:Popular Today
161 - 180 of 7,405 photos
Item 1 of 3
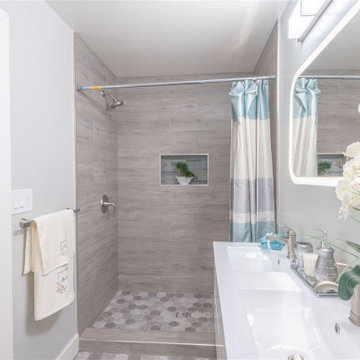
Photo of a mid-sized modern 3/4 wet room bathroom in San Francisco with flat-panel cabinets, white cabinets, an alcove tub, a two-piece toilet, gray tile, wood-look tile, grey walls, ceramic floors, an integrated sink, grey floor, a shower curtain, white benchtops, a double vanity and a floating vanity.
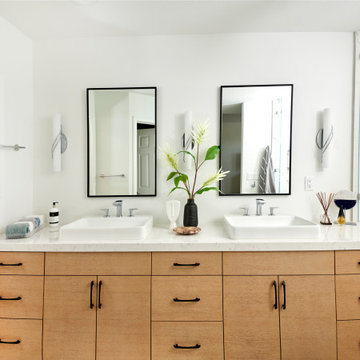
The tub and shower area are combined to create a wet room and maximize the floor plan. A waterfall countertop is the perfect transition between the spaces.
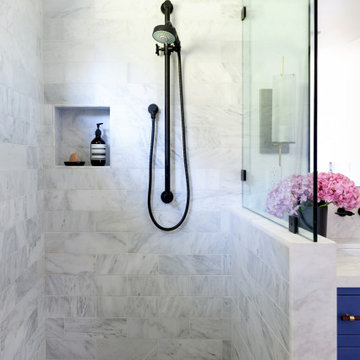
Our Oakland studio changed the layout of the master suite and kid's bathroom in this home and gave it a modern update:
---
Designed by Oakland interior design studio Joy Street Design. Serving Alameda, Berkeley, Orinda, Walnut Creek, Piedmont, and San Francisco.
For more about Joy Street Design, click here:
https://www.joystreetdesign.com/
To learn more about this project, click here:
https://www.joystreetdesign.com/portfolio/bathroom-design-renovation
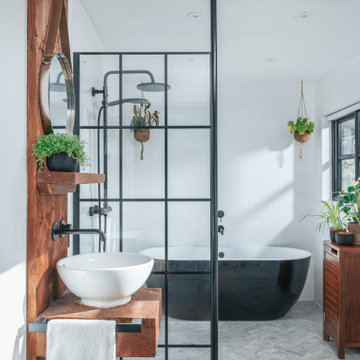
Design ideas for a mid-sized country kids wet room bathroom in Hampshire with dark wood cabinets, a freestanding tub, ceramic floors, grey floor, a single vanity and a floating vanity.
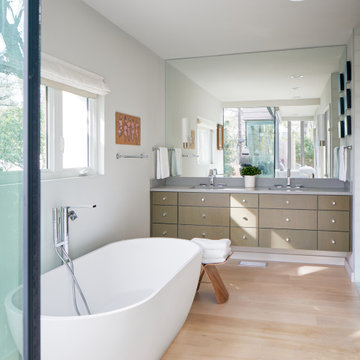
Mid-sized contemporary master wet room bathroom in Austin with brown cabinets, a freestanding tub, light hardwood floors, solid surface benchtops, grey benchtops, a double vanity and a built-in vanity.
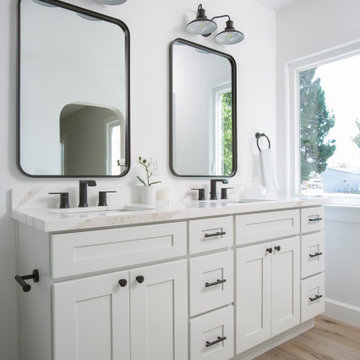
Photo of a mid-sized transitional kids wet room bathroom in Los Angeles with beaded inset cabinets, white cabinets, laminate floors, brown floor, a one-piece toilet, white tile, white walls, an undermount sink, engineered quartz benchtops, white benchtops, a single vanity, a built-in vanity and a hinged shower door.
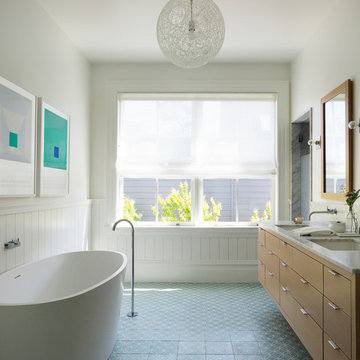
Matthew Millman Photography
Photo of a mid-sized contemporary master wet room bathroom in San Francisco with flat-panel cabinets, a freestanding tub, marble, ceramic floors, an undermount sink, marble benchtops, turquoise floor, a hinged shower door, a double vanity, a floating vanity and decorative wall panelling.
Photo of a mid-sized contemporary master wet room bathroom in San Francisco with flat-panel cabinets, a freestanding tub, marble, ceramic floors, an undermount sink, marble benchtops, turquoise floor, a hinged shower door, a double vanity, a floating vanity and decorative wall panelling.
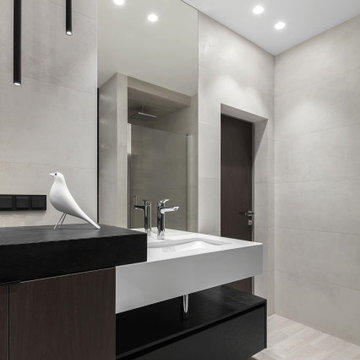
Мы смотрим прекрасный проект в ЖК Мосфильмовский. В этом комплексе находится наш новый реализованный объект. К нам обратился наш хороший друг, с задачей - оформить новые апартаменты для своего сына - первокурсника. Мы хотели создать современный, молодёжный и очень стильный интерьер. Данная квартира имеет небольшую площадь. Мы старались оптимизировать каждый сантиметр функцией. Планировка имеет открытое пространство. По европейским традициям мы не отгораживали зону прихожей дополнительной перегородкой, оставив свободный проход, где мы сразу попадаем в пространство кухни гостиной. Эта основная зона в квартире, где происходят самые оживлённые действия. Кухонный гарнитур у нас спрятан в нишу, за которым находится санузел. И все это плавно обволакивает отделка из шпонированных панелей под орех. Отделку этим же шпоном мы применили и в самой кухонном гарнитуре, чтобы наша общая архитектурная композиция была наиболее единой. Это центральные модули и парящая барная стойка, так же и единая линия цоколя. У кухни есть остров. В который размещена варочная панель. Над ней островная вытяжка, которая имеет интересную архитектурную форму. Двери у нас в скрытом коробе, в одной плоскости со стеной и выполнены в такой же отделке, что и сами стены. Отделка Ореха придаёт единую архитектурную оболочку данному пространству. Второй вид фасадов в корпусной мебели выполнены в натуральном каменном шпоне. Он имеет насыщенный чёрный цвет, что придаёт брутальность данному интерьеру. Мастер спальня у нас не очень большая, но в ней есть все необходимое. Очень важен свет в интерьере. Мы используем много сценариев освещения. Одна из них трековая магнитная система.
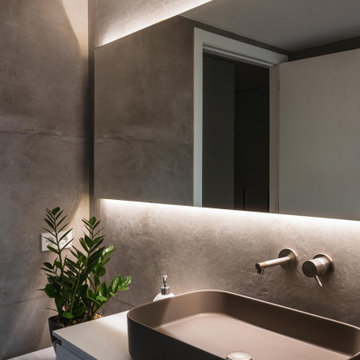
Encimera de resina sintética, grifería de Ritmonio empotrada y espejo retro iluminado.
Design ideas for a mid-sized modern master wet room bathroom in Valencia with furniture-like cabinets, grey cabinets, a one-piece toilet, gray tile, ceramic tile, grey walls, ceramic floors, a vessel sink, grey floor, a sliding shower screen, an enclosed toilet, a single vanity and a built-in vanity.
Design ideas for a mid-sized modern master wet room bathroom in Valencia with furniture-like cabinets, grey cabinets, a one-piece toilet, gray tile, ceramic tile, grey walls, ceramic floors, a vessel sink, grey floor, a sliding shower screen, an enclosed toilet, a single vanity and a built-in vanity.
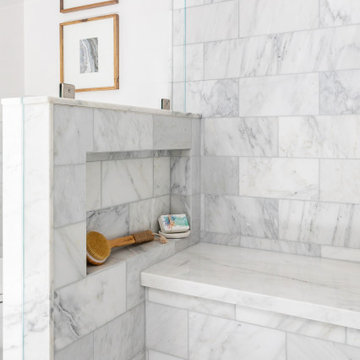
This Altadena home is the perfect example of modern farmhouse flair. The powder room flaunts an elegant mirror over a strapping vanity; the butcher block in the kitchen lends warmth and texture; the living room is replete with stunning details like the candle style chandelier, the plaid area rug, and the coral accents; and the master bathroom’s floor is a gorgeous floor tile.
Project designed by Courtney Thomas Design in La Cañada. Serving Pasadena, Glendale, Monrovia, San Marino, Sierra Madre, South Pasadena, and Altadena.
For more about Courtney Thomas Design, click here: https://www.courtneythomasdesign.com/
To learn more about this project, click here:
https://www.courtneythomasdesign.com/portfolio/new-construction-altadena-rustic-modern/
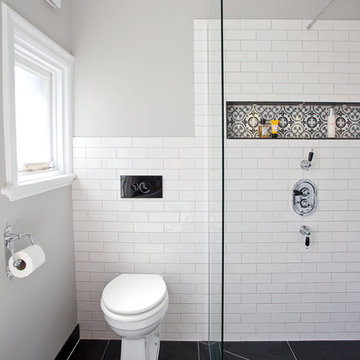
Randi Sokoloff
Design ideas for a mid-sized contemporary kids wet room bathroom in Sussex with shaker cabinets, grey cabinets, a freestanding tub, a one-piece toilet, white tile, subway tile, grey walls, cement tiles, a drop-in sink, marble benchtops, multi-coloured floor and an open shower.
Design ideas for a mid-sized contemporary kids wet room bathroom in Sussex with shaker cabinets, grey cabinets, a freestanding tub, a one-piece toilet, white tile, subway tile, grey walls, cement tiles, a drop-in sink, marble benchtops, multi-coloured floor and an open shower.
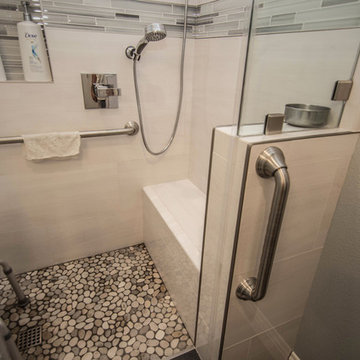
New bathroom on first floor for senior access with grab bars and shower bench and chair seating.
Designed by Chris Doering at Truplans.com for Truadditions CSLB #921947.
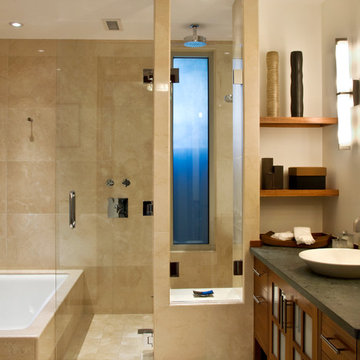
Guest bathroom with walk-in shower and bathtub combination. Exterior opening has privacy glass allowing a view of the garden when desired.
Hal Lum
Inspiration for a mid-sized contemporary master wet room bathroom in Hawaii with a vessel sink, soapstone benchtops, flat-panel cabinets, medium wood cabinets, an undermount tub, beige tile, white walls, travertine floors and travertine.
Inspiration for a mid-sized contemporary master wet room bathroom in Hawaii with a vessel sink, soapstone benchtops, flat-panel cabinets, medium wood cabinets, an undermount tub, beige tile, white walls, travertine floors and travertine.

This is an example of a mid-sized master wet room bathroom in Other with glass-front cabinets, beige cabinets, a freestanding tub, a one-piece toilet, beige tile, limestone, beige walls, limestone floors, a wall-mount sink, limestone benchtops, beige floor, an open shower, beige benchtops, a single vanity and a built-in vanity.
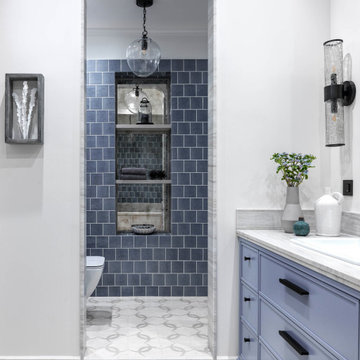
This is an example of a mid-sized contemporary master wet room bathroom in Moscow with recessed-panel cabinets, blue cabinets, an alcove tub, a wall-mount toilet, blue tile, subway tile, white walls, cement tiles, a drop-in sink, marble benchtops, white floor, a hinged shower door and grey benchtops.
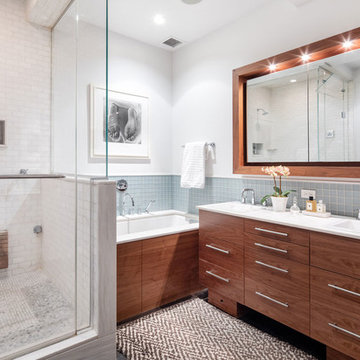
This Chelsea loft is an example of making a smaller space go a long way. We needed to fit two offices, two bedrooms, a living room, a kitchen, and a den for TV watching, as well as two baths and a laundry room in only 1,350 square feet!
Project completed by New York interior design firm Betty Wasserman Art & Interiors, which serves New York City, as well as across the tri-state area and in The Hamptons.
For more about Betty Wasserman, click here: https://www.bettywasserman.com/
To learn more about this project, click here:
https://www.bettywasserman.com/spaces/chelsea-nyc-live-work-loft/

This sleek modern tile master bath was designed to allow the customers to continue to age in place for years to come easily. Featuring a roll-in tile shower with large tile bench, tiled toilet area, 3 pc North Point White shaker cabinetry to create a custom look and beautiful black Quartz countertop with undermount sink. The old, dated popcorn ceiling was removed, sanded and skim coated for a smooth finish. This bathroom is unusual in that it's mostly waterproof. Waterproofing systems installed in the shower, on the entire walking floor including inside the closet and waterproofing treatment 1/2 up the walls under the paint. White penny tie shower floor makes a nice contrast to the dark smoky glass tile ribbon. Our customer will be able to enjoy epic water fights with the grandsons in this bathroom with no worry of leaking. Wallpaper and final finishes to be installed by the customer per their request.
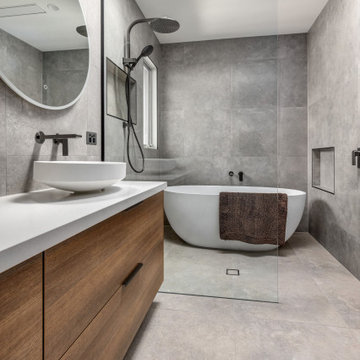
The Ultimate retreat to soak away the days worries or the busiest room in the house during the morning rush.
This space needs to be functional, easy to clean and also visually appealing. This bathroom has it all with an modern minimalist style, focused on clean lines, raw concrete looking tile on all four walls & flooring. A versatile double basin vanity fits perfectly into this space, made from a timber look that has given this space warmth along with created fabulous storage.
Twin round mirrors offer a practical way of adding task light and creating as illusion of a bigger space. This bathroom has ticked all the appropriate boxes with the seamless walk-in shower featured in the ensuite and standing proud the main family bathroom is completed with a large freestanding bathtub housed in an outstanding wet room.
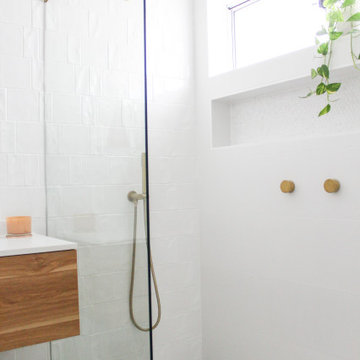
Wet Room, Fremantle Bathroom Renovation, Terrazzo Bathroom, Brushed Brass Bathrooms, Open Shower, OTB Bathrooms, On the Ball Bathrooms
Photo of a mid-sized modern master wet room bathroom in Perth with flat-panel cabinets, light wood cabinets, a freestanding tub, white tile, ceramic tile, white walls, porcelain floors, a vessel sink, engineered quartz benchtops, grey floor, an open shower, white benchtops, a single vanity and a floating vanity.
Photo of a mid-sized modern master wet room bathroom in Perth with flat-panel cabinets, light wood cabinets, a freestanding tub, white tile, ceramic tile, white walls, porcelain floors, a vessel sink, engineered quartz benchtops, grey floor, an open shower, white benchtops, a single vanity and a floating vanity.
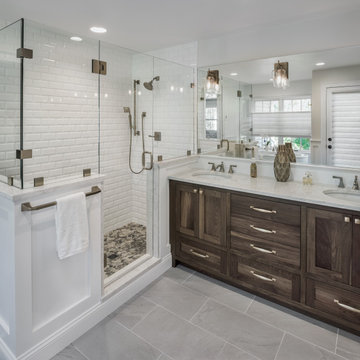
Instagram: @redhousecustombuilding
Custom vanity in walnut with antique brass finishes. Double sinks. A walk-in shower with a pebble tile mosaic. Recessed paneling on the shower.
Mid-sized Wet Room Bathroom Design Ideas
9