Mid-sized Yellow Sunroom Design Photos
Refine by:
Budget
Sort by:Popular Today
1 - 20 of 74 photos
Item 1 of 3
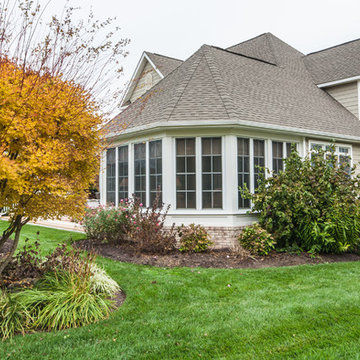
Three Season room with views of the golf course.
Boardwalk Builders,
Rehoboth Beach, DE
www.boardwalkbuilders.com
Sue Fortier
This is an example of a mid-sized traditional sunroom in Other with ceramic floors, no fireplace and a standard ceiling.
This is an example of a mid-sized traditional sunroom in Other with ceramic floors, no fireplace and a standard ceiling.
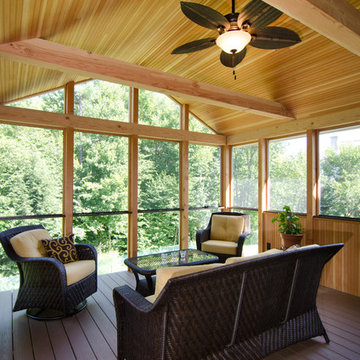
Inspiration for a mid-sized traditional sunroom in Manchester with dark hardwood floors, no fireplace and a standard ceiling.
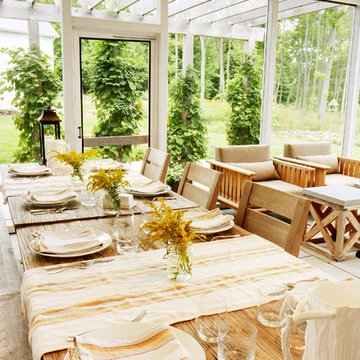
From their front porches to their brightly colored outbuildings, these graceful homes - clustered among walking paths, private docks, and parkland - nod to the Amish countryside in which they're sited. Their nostalgic appeal is complemented by open floor plans, exposed beam ceilings, and custom millwork, melding the charms of yesteryear with the character and conveniences demanded by today's discerning home buyers.
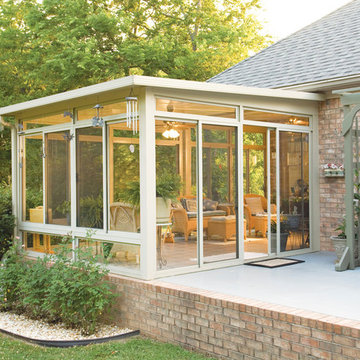
McDrake is the authorizing installer for the Betterliving sunrooms. We install three seasons and four season sunrooms.
This is an example of a mid-sized modern sunroom in Other with ceramic floors, no fireplace, a standard ceiling and beige floor.
This is an example of a mid-sized modern sunroom in Other with ceramic floors, no fireplace, a standard ceiling and beige floor.
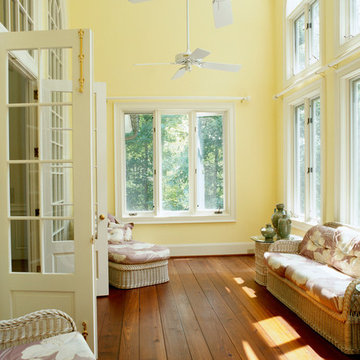
Inspiration for a mid-sized traditional sunroom in St Louis with dark hardwood floors, no fireplace and a standard ceiling.
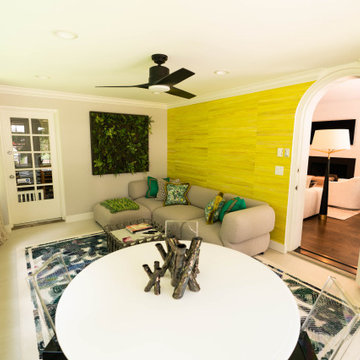
Design ideas for a mid-sized contemporary sunroom in Cleveland with ceramic floors, no fireplace, a standard ceiling and white floor.
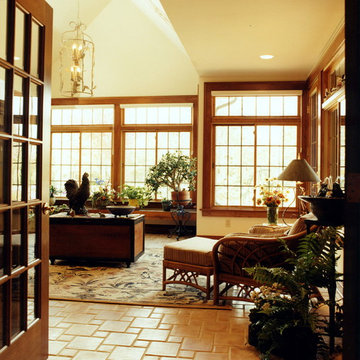
Traditional three season room off the kitchen
Photo of a mid-sized traditional sunroom in Cleveland with ceramic floors, a skylight and beige floor.
Photo of a mid-sized traditional sunroom in Cleveland with ceramic floors, a skylight and beige floor.

Architect: Cook Architectural Design Studio
General Contractor: Erotas Building Corp
Photo Credit: Susan Gilmore Photography
This is an example of a mid-sized traditional sunroom in Minneapolis with dark hardwood floors, no fireplace, a standard ceiling and black floor.
This is an example of a mid-sized traditional sunroom in Minneapolis with dark hardwood floors, no fireplace, a standard ceiling and black floor.
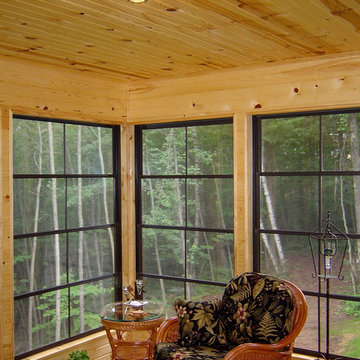
Photo of a mid-sized transitional sunroom in Philadelphia with light hardwood floors, no fireplace and a skylight.
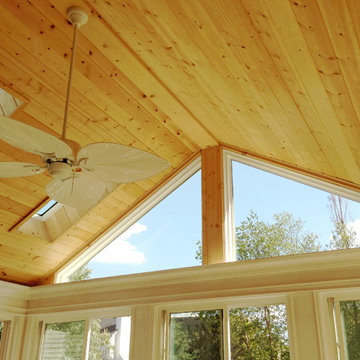
Skylights and a beautiful pine cathedral ceiling give the space an open and sunny feel. Perfect for entertaining family and friends or curling up to enjoy the outdoors even as the weather grows cooler. -Built in Geneva, IL by Archadeck of Chicagoland
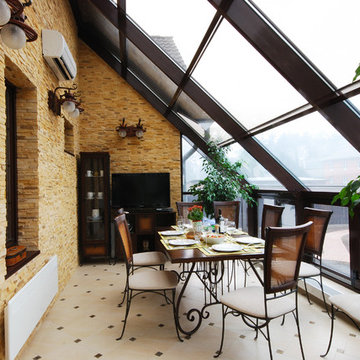
Dmitry Dembowski
This sunroom with warm yellow walls paved with stone became a family dining-room.
Зимний сад с теплыми желтоватыми стенами превратили в семейную столовую.
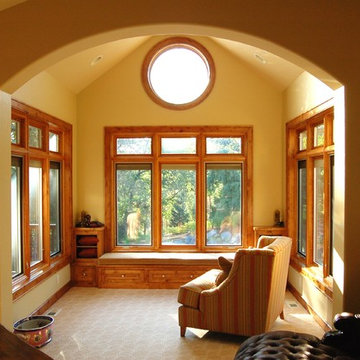
jfk Design Build LLC
Inspiration for a mid-sized arts and crafts sunroom in Milwaukee.
Inspiration for a mid-sized arts and crafts sunroom in Milwaukee.
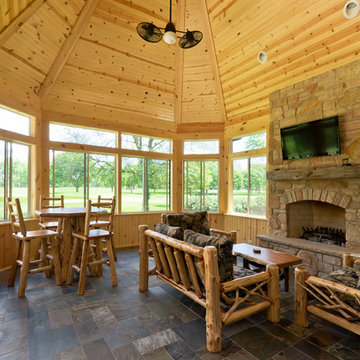
Photo of a mid-sized country sunroom in Chicago with slate floors, a standard fireplace and a stone fireplace surround.
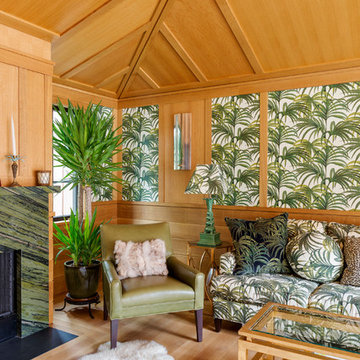
Photography by Greg Premru
Photo of a mid-sized tropical sunroom in Boston with light hardwood floors, a standard fireplace, a stone fireplace surround and a standard ceiling.
Photo of a mid-sized tropical sunroom in Boston with light hardwood floors, a standard fireplace, a stone fireplace surround and a standard ceiling.
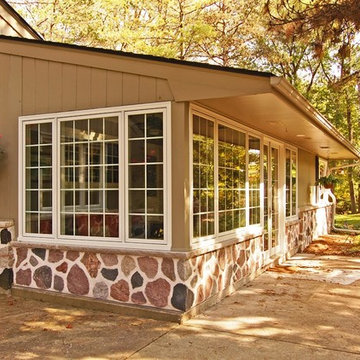
Design ideas for a mid-sized traditional sunroom in Milwaukee with ceramic floors and no fireplace.
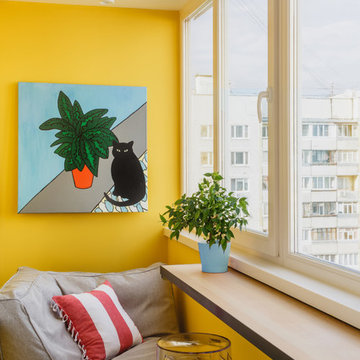
Планировочное решение: Миловзорова Наталья
Концепция: Миловзорова Наталья
Визуализация: Мовляйко Роман
Рабочая документация: Миловзорова Наталья, Царевская Ольга
Спецификация и смета: Царевская Ольга
Закупки: Миловзорова Наталья, Царевская Ольга
Авторский надзор: Миловзорова Наталья, Царевская Ольга
Фотограф: Лоскутов Михаил
Стиль: Соболева Дарья
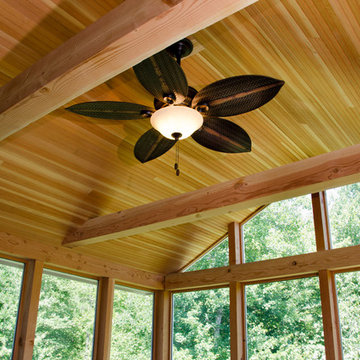
This is an example of a mid-sized traditional sunroom in Manchester with dark hardwood floors, no fireplace and a standard ceiling.
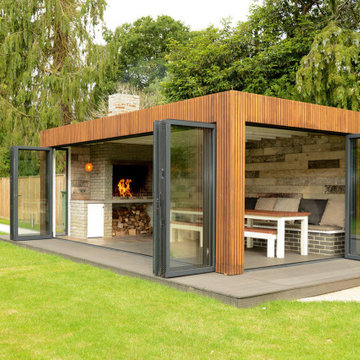
Photo of a mid-sized asian sunroom in DC Metro with a brick fireplace surround and grey floor.
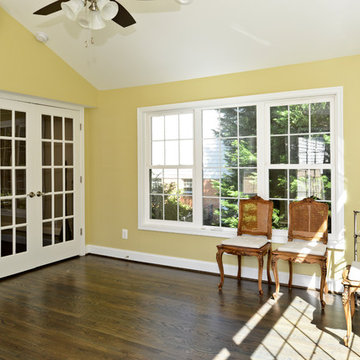
For this recently moved in military family, their old rambler home offered plenty of area for potential improvement. An entire new kitchen space was designed to create a greater feeling of family warmth.
It all started with gutting the old rundown kitchen. The kitchen space was cramped and disconnected from the rest of the main level. There was a large bearing wall separating the living room from the kitchen and the dining room.
A structure recessed beam was inserted into the attic space that enabled opening up of the entire main level. A large L-shaped island took over the wall placement giving a big work and storage space for the kitchen.
Installed wood flooring matched up with the remaining living space created a continuous seam-less main level.
By eliminating a side door and cutting through brick and block back wall, a large picture window was inserted to allow plenty of natural light into the kitchen.
Recessed and pendent lights also improved interior lighting.
By using offset cabinetry and a carefully selected granite slab to complement each other, a more soothing space was obtained to inspire cooking and entertaining. The fabulous new kitchen was completed with a new French door leading to the sun room.
This family is now very happy with the massive transformation, and are happy to join their new community.
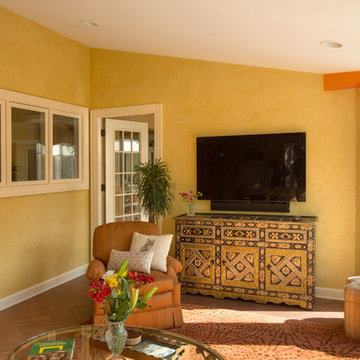
Photography by: John Evans
This is an example of a mid-sized contemporary sunroom in Columbus.
This is an example of a mid-sized contemporary sunroom in Columbus.
Mid-sized Yellow Sunroom Design Photos
1