Midcentury Baby and Kids' Design Ideas
Refine by:
Budget
Sort by:Popular Today
121 - 140 of 190 photos
Item 1 of 3
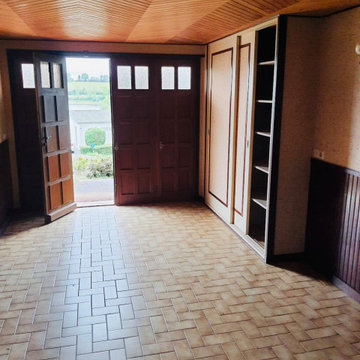
Les portes vont disparaître de cette pièce pour être remplacées par des grandes portes fenêtres afin de laisser entrer la lumière.
Le dressing va rester afin de pouvoir ranger les affaires, le lambris au plafond et le sol également ainsi que le plafonnier qui fait très années 70.
Dans cette pièce, on a décidé d'opter pour une déco neutre afin que la pièce convienne à des filles comme à des garçons et que les enfants s'y sentent bien.
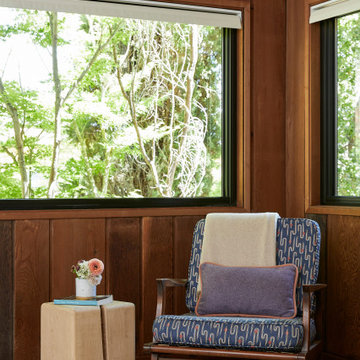
This 1960s home was in original condition and badly in need of some functional and cosmetic updates. We opened up the great room into an open concept space, converted the half bathroom downstairs into a full bath, and updated finishes all throughout with finishes that felt period-appropriate and reflective of the owner's Asian heritage.
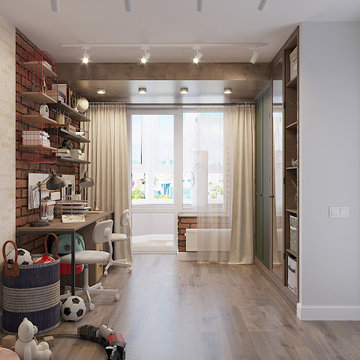
This is an example of a mid-sized midcentury kids' room for boys in Saint Petersburg with multi-coloured walls, vinyl floors, brown floor and wallpaper.
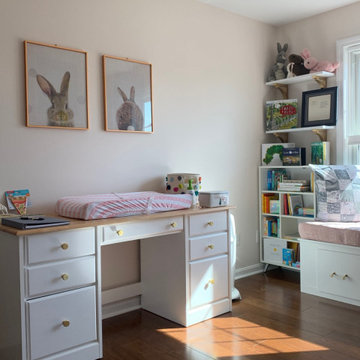
existing desk was painted high reflective white, top was stripped and stained natural to match crib, new knobs were installed. Changing pad, basket and bunny prints added. Walls painted SW pinkish
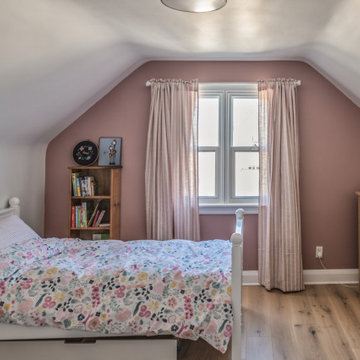
Kids Room
This is an example of a mid-sized midcentury kids' bedroom for kids 4-10 years old and girls in Ottawa with multi-coloured walls, medium hardwood floors and brown floor.
This is an example of a mid-sized midcentury kids' bedroom for kids 4-10 years old and girls in Ottawa with multi-coloured walls, medium hardwood floors and brown floor.
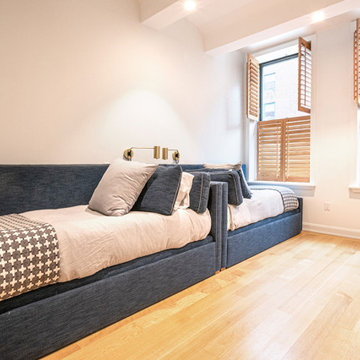
Located in Manhattan, this beautiful three-bedroom, three-and-a-half-bath apartment incorporates elements of mid-century modern, including soft greys, subtle textures, punchy metals, and natural wood finishes. Throughout the space in the living, dining, kitchen, and bedroom areas are custom red oak shutters that softly filter the natural light through this sun-drenched residence. Louis Poulsen recessed fixtures were placed in newly built soffits along the beams of the historic barrel-vaulted ceiling, illuminating the exquisite décor, furnishings, and herringbone-patterned white oak floors. Two custom built-ins were designed for the living room and dining area: both with painted-white wainscoting details to complement the white walls, forest green accents, and the warmth of the oak floors. In the living room, a floor-to-ceiling piece was designed around a seating area with a painting as backdrop to accommodate illuminated display for design books and art pieces. While in the dining area, a full height piece incorporates a flat screen within a custom felt scrim, with integrated storage drawers and cabinets beneath. In the kitchen, gray cabinetry complements the metal fixtures and herringbone-patterned flooring, with antique copper light fixtures installed above the marble island to complete the look. Custom closets were also designed by Studioteka for the space including the laundry room.
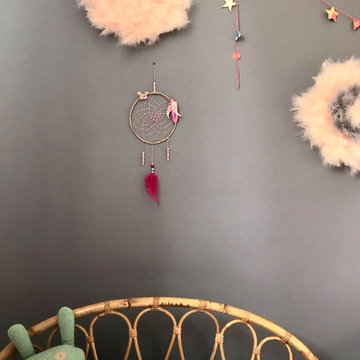
This is an example of a mid-sized midcentury kids' bedroom for kids 4-10 years old and girls in Paris with grey walls, medium hardwood floors and brown floor.
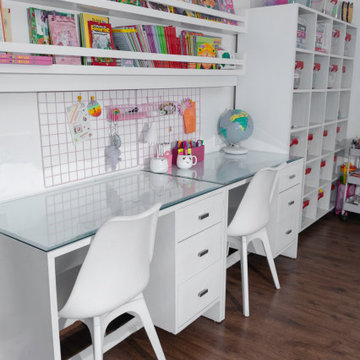
This cheerful room adds a boho flair with its custom bed design, custom study design and ample natural light. the pink accent wall, matching furnishings and other decor elements create a dollhouse like effect in this girl's bedroom. The rainbow colors in the furnishings, girl's toys, books, decor elements and artwork are a welcome note to contrast the pink hue and wooden flooring.
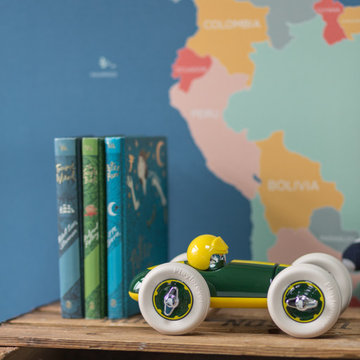
Midcentury Nursery
Photo of a mid-sized midcentury nursery in Gloucestershire with blue walls, dark hardwood floors and brown floor.
Photo of a mid-sized midcentury nursery in Gloucestershire with blue walls, dark hardwood floors and brown floor.
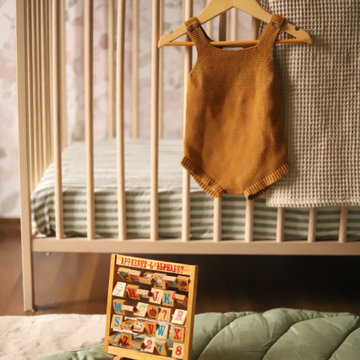
Création d’une chambre de bébé sur le thème d'Alice au Pays des Merveilles revisité avec une esthétique vintage. Dans cet espace enchanteur, les éléments emblématiques de l'histoire de Lewis Carroll prennent vie, créant ainsi un décor féérique.
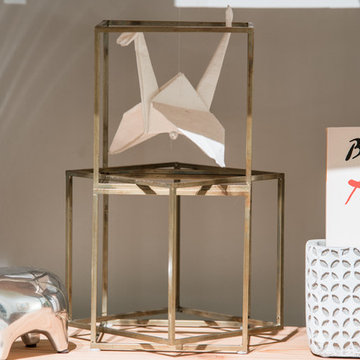
This project was a part of the 2017 Decorators' Showhouse in Columbus, Ohio. Twelve designers each created a room within the Columbus Museum of Art, making this the first showhouse to take place within a museum. Each designer was allowed to use a piece of artwork from the museum's collection in their space.
The intent of this design was to create a contemporary, gender-neutral nursery with touches of mid-century modern style. Mid-century modern design is sleek, simple, functional and bright. Here, the combination of vintage and contemporary furnishings and accessories all come together to create a space that is calm, yet inspires creative play.
The artwork, California Landscape by Stanton Macdonald-Wright, sets this tone. His modern abstract, devoid of illustration uses blocks of color to create space and form. This idea of geometric abstracts is repeated throughout the design of the room. Interesting shapes that can be manipulated with eye or hand are very fitting for a nursery. This is a space where a child can dream and play, grow and learn, and also rest. It is a room that could evolve over time while continuing to inspire a child for many years.
“I strive to divest my work of all anecdote and illustration and to purify it to the point where the emotions of the spectator will be wholly aesthetic, as when listening to good music…”
- Stanton Macdonald-Wright, circa 1915
Photo Credit: Marshall Evan Photography
Construction: Jameson Building Co.
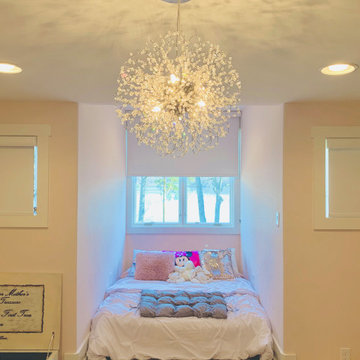
Custom Roller Window Shades Continuous Loop Lift System | Fabric: Whitehall Veranda (13901)
Mid-sized midcentury kids' bedroom in Atlanta with pink walls, medium hardwood floors and brown floor for kids 4-10 years old and girls.
Mid-sized midcentury kids' bedroom in Atlanta with pink walls, medium hardwood floors and brown floor for kids 4-10 years old and girls.
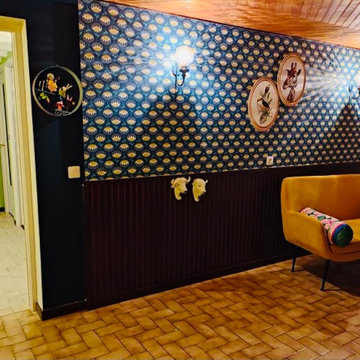
Dans un souci écologique et pour limiter les dépenses, pour cette rénovation on a opté pour de la récupération!
Ici les luminaires ont été récupérées, remit au goût du jour et ils ont trouvés leur petite place.
Tout comme le mobile qui était cassé, nous l'avons réparé et il a retrouvé sa jeunesse.
On a mit des cadres vintages assez enfantin mais tellement cool et puis deux patères trop sympa. Les rideaux sont en lin blanc pour épuré le tout.
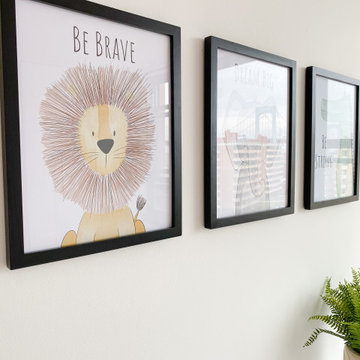
Large midcentury gender-neutral nursery in New York with white walls, light hardwood floors and brown floor.
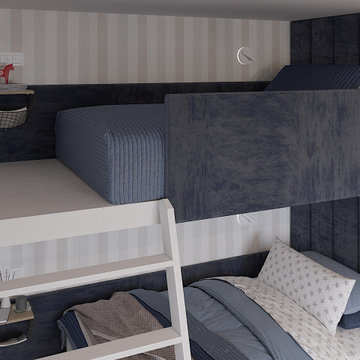
Mid-sized midcentury kids' room in Saint Petersburg with multi-coloured walls, vinyl floors, brown floor and wallpaper for boys.
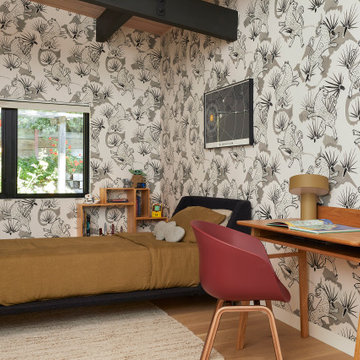
This 1960s home was in original condition and badly in need of some functional and cosmetic updates. We opened up the great room into an open concept space, converted the half bathroom downstairs into a full bath, and updated finishes all throughout with finishes that felt period-appropriate and reflective of the owner's Asian heritage.
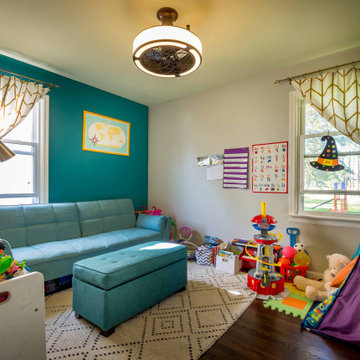
This is an example of a mid-sized midcentury gender-neutral kids' room in Chicago with dark hardwood floors, brown floor, wallpaper, decorative wall panelling and multi-coloured walls.
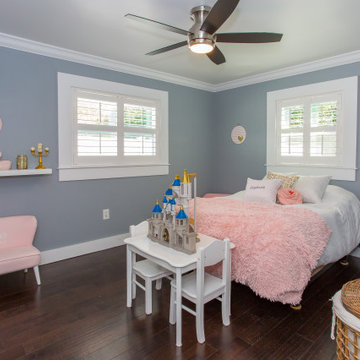
Inspiration for a mid-sized midcentury kids' bedroom for kids 4-10 years old and girls in Orlando with blue walls, dark hardwood floors and brown floor.
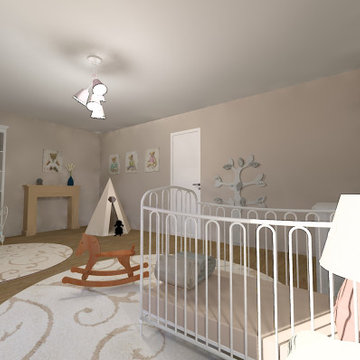
La chambre de bébé est de style rétro romantique avec des couleurs douces et des zones différenciées entre le sommeil et le jeu. La zone sommeil est soulignée par une tapisserie bleu grisée avec des branchages et des oiseaux pour faire de beaux rêves.
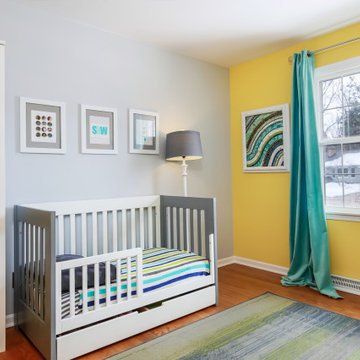
Fun, colorful, modern nursery and child's room
Design ideas for a mid-sized midcentury gender-neutral nursery in Grand Rapids with yellow walls, medium hardwood floors and brown floor.
Design ideas for a mid-sized midcentury gender-neutral nursery in Grand Rapids with yellow walls, medium hardwood floors and brown floor.
Midcentury Baby and Kids' Design Ideas
7

