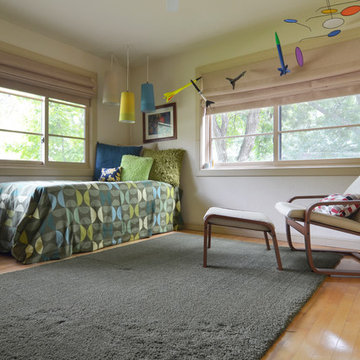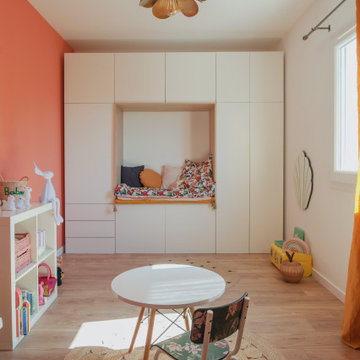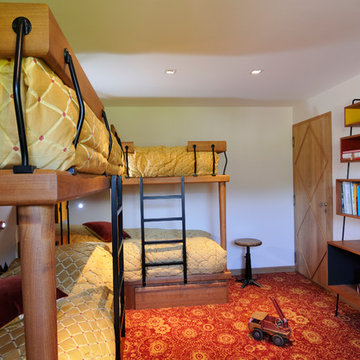Midcentury Baby and Kids' Design Ideas
Refine by:
Budget
Sort by:Popular Today
21 - 40 of 368 photos
Item 1 of 3
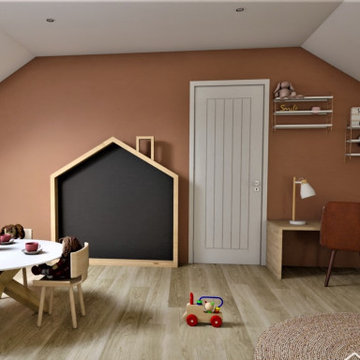
J'ai réfléchi ce projet comme un lieu propice au développement de l'enfant et à son imaginaire....
La chambre sera évolutive, au niveau du lit comme au niveau du bureau.
Le choix des couleurs s'est porté sur le magnifique papier peint @cole_and_son_wallpapers et un beau terracotta.
Avec des détails de matières naturelles tel que le rotin
Belle journée à vous!
#montessori #chambrebebefille #chambrefille #chambreterracotta #décoratrice #scandinavehome #scandinavian #douceur #home #interiordesign #decor #hkliving #jldecorr #decorationinterieur #decoration #jeannepezeril #coachingdeco #visitedeco #perspective #planchedestyle
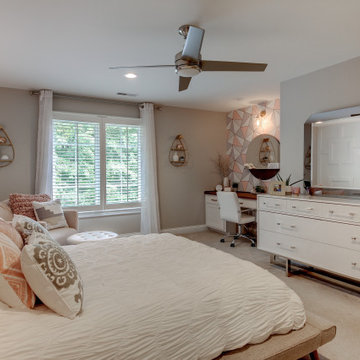
Inspiration for a large midcentury kids' room for girls in Dallas with beige walls, carpet and beige floor.
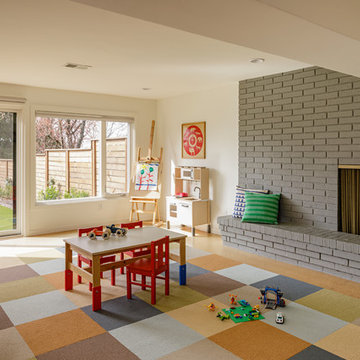
Lincoln Barbour
Inspiration for a midcentury gender-neutral kids' room in Portland with white walls.
Inspiration for a midcentury gender-neutral kids' room in Portland with white walls.
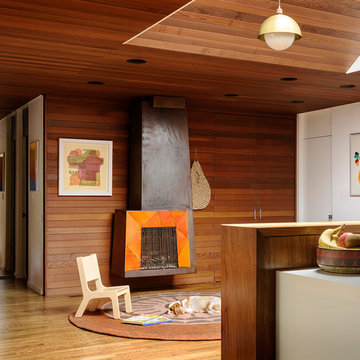
Photography by Aaron Lietz
Midcentury gender-neutral kids' room in Portland with white walls and medium hardwood floors.
Midcentury gender-neutral kids' room in Portland with white walls and medium hardwood floors.
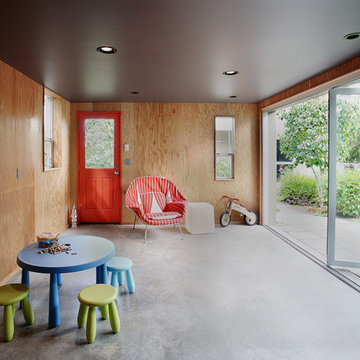
This is an example of a mid-sized midcentury gender-neutral kids' playroom for kids 4-10 years old in Seattle with concrete floors.
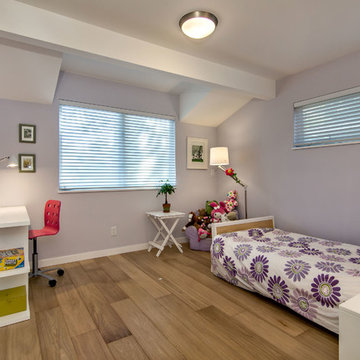
Girl Bedroom with Shed Dormer
Inspiration for a midcentury kids' room in San Francisco.
Inspiration for a midcentury kids' room in San Francisco.
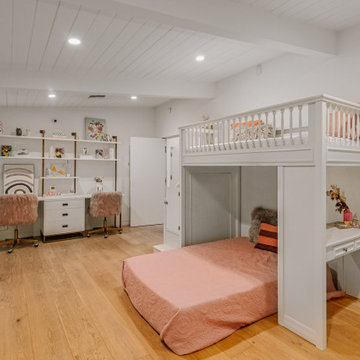
Photo of a large midcentury kids' bedroom for kids 4-10 years old and girls in Los Angeles with white walls, light hardwood floors and beige floor.
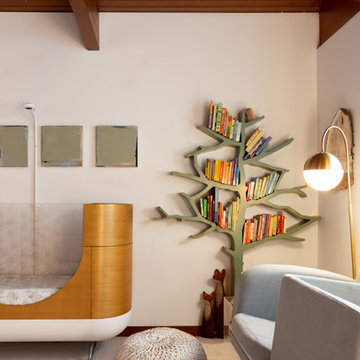
Photo of a mid-sized midcentury gender-neutral nursery in Detroit with white walls, carpet and beige floor.
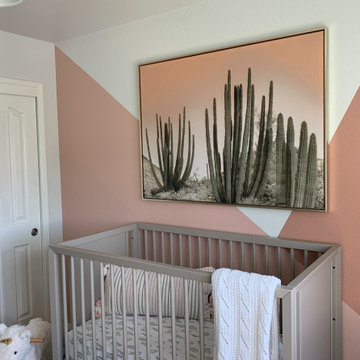
New paint, fan, rug, furniture lighting, and accessories for this nursery.
Inspiration for a mid-sized midcentury nursery for girls in Sacramento.
Inspiration for a mid-sized midcentury nursery for girls in Sacramento.
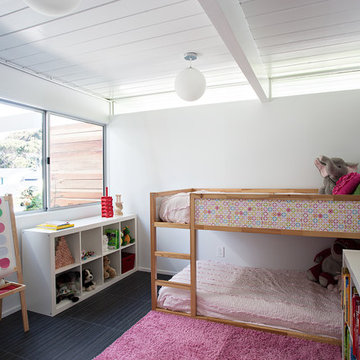
Mariko Reed
Design ideas for a midcentury kids' bedroom for girls in San Francisco with white walls and black floor.
Design ideas for a midcentury kids' bedroom for girls in San Francisco with white walls and black floor.
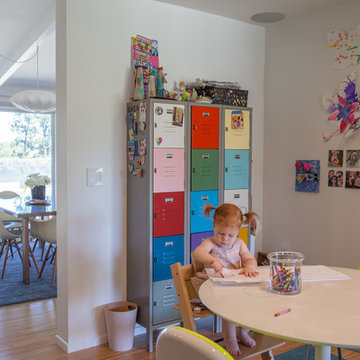
Izumi Tanaka
This is an example of a midcentury gender-neutral kids' room in Los Angeles with white walls and bamboo floors.
This is an example of a midcentury gender-neutral kids' room in Los Angeles with white walls and bamboo floors.
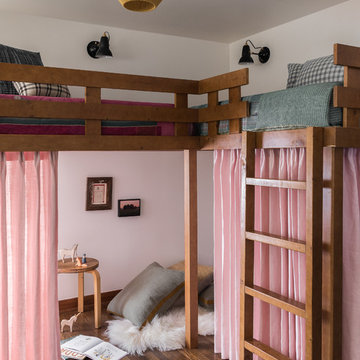
Haris Kenjar
Inspiration for a midcentury kids' bedroom in Seattle with white walls, medium hardwood floors and brown floor.
Inspiration for a midcentury kids' bedroom in Seattle with white walls, medium hardwood floors and brown floor.
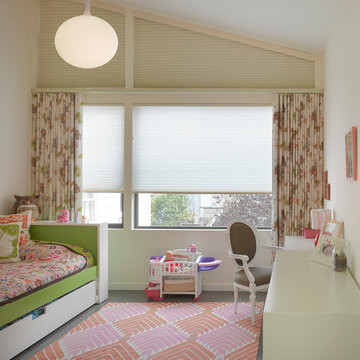
Ken Gutmaker Photography
Inspiration for a midcentury kids' room for girls in San Francisco with white walls.
Inspiration for a midcentury kids' room for girls in San Francisco with white walls.
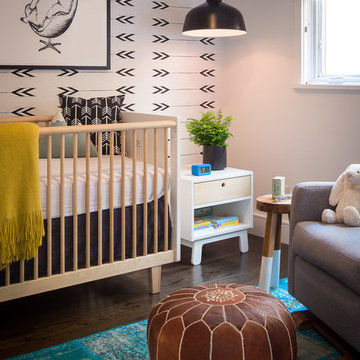
First home, savvy art owners, decided to hire RBD to design their recently purchased two story, four bedroom, midcentury Diamond Heights home to merge their new parenthood and love for entertaining lifestyles. Hired two months prior to the arrival of their baby boy, RBD was successful in installing the nursery just in time. The home required little architectural spatial reconfiguration given the previous owner was an architect, allowing RBD to focus mainly on furniture, fixtures and accessories while updating only a few finishes. New paint grade paneling added a needed midcentury texture to the entry, while an existing site for sore eyes radiator, received a new walnut cover creating a built-in mid-century custom headboard for the guest room, perfect for large art and plant decoration. RBD successfully paired furniture and art selections to connect the existing material finishes by keeping fabrics neutral and complimentary to the existing finishes. The backyard, an SF rare oasis, showcases a hanging chair and custom outdoor floor cushions for easy lounging, while a stylish midcentury heated bench allows easy outdoor entertaining in the SF climate.
Photography Credit: Scott Hargis Photography
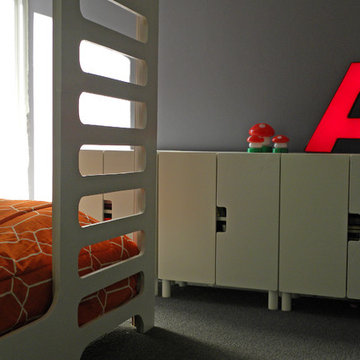
Photo: Sarah Greenman © 2013 Houzz
This is an example of a midcentury kids' room in Dallas.
This is an example of a midcentury kids' room in Dallas.
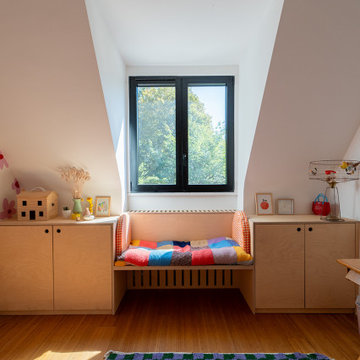
Il y a quelques semaines, notre équipe se déplaçait à Lille pour shooter ce tout dernier projet : une maison familiale de 180m² aux allures seventies. Les propriétaires, anciens parisiens installés récemment à Lille souhaitaient un habitat à leur image. Vous nous suivez ?
UNE MAISON INSPIRÉE DES ANNÉES 70
Difficile de passer à côté des aspects typiques du design des années 70 dans cette maison Lilloise. Cette décennie dominée par des formes rondes et des couleurs vives est surtout une ode à la liberté. En passant la porte, nous comprenons très vite la démarches esthétique imaginée par l'architecte d'intérieur Sacha Guiset et la décoratrice Valentine Richardson à la tête du studio Room Service Studio. Objets chinés, verres fumés, motifs, et couleurs vives s’entremêlent à merveille.
UNE MAISON SUR MESURE
Dans cette demeure, la structure initiale typique de la maison a été conservée. C’est à l’intérieur que tout se passe : chaque pièce imaginée par l’architecte Sacha Guiset et rénovées par notre agence ont été pensées au millimètre près afin d’épouser au mieux chaque recoin de cette maison mansardée. Le cachet d’origine de la maison associé à une rénovation sur-mesure offre à cette demeure un style unique aux contrastes détonants.
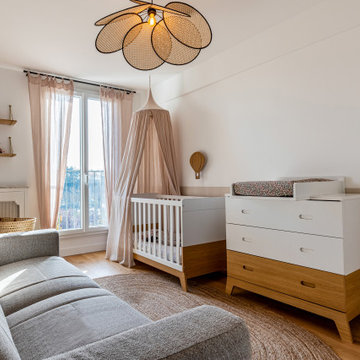
Design ideas for a mid-sized midcentury gender-neutral nursery in Paris with beige walls, light hardwood floors, brown floor and wallpaper.
Midcentury Baby and Kids' Design Ideas
2


