Midcentury Bathroom Design Ideas
Refine by:
Budget
Sort by:Popular Today
81 - 100 of 792 photos
Item 1 of 3
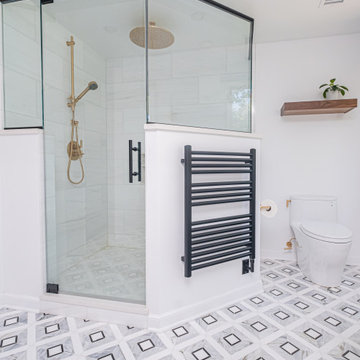
Large Glass Shower with Black & Brass accents, shower is complete with a towel warming bar, niche and a bench!
Photos by VLG Photography
Photo of an expansive midcentury master bathroom in New York with shaker cabinets, medium wood cabinets, a freestanding tub, an alcove shower, a one-piece toilet, black tile, marble, white walls, marble floors, an undermount sink, engineered quartz benchtops, white floor, a hinged shower door, white benchtops, a shower seat, a double vanity and a built-in vanity.
Photo of an expansive midcentury master bathroom in New York with shaker cabinets, medium wood cabinets, a freestanding tub, an alcove shower, a one-piece toilet, black tile, marble, white walls, marble floors, an undermount sink, engineered quartz benchtops, white floor, a hinged shower door, white benchtops, a shower seat, a double vanity and a built-in vanity.
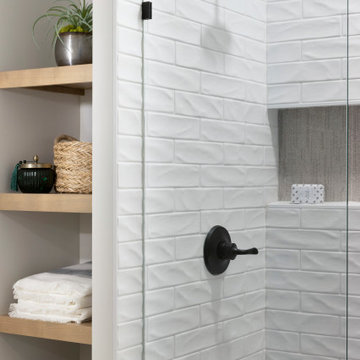
We completed the project with a three-quarter bath with a floor to ceiling textured subway tile shower, a full length niche for plenty of storage for all the soaps. It's contrasted with the black fixtures. The open wooden shelves add another element to the space and provide easy access to bathroom necessities.
Photos by Spacecrafting Photography
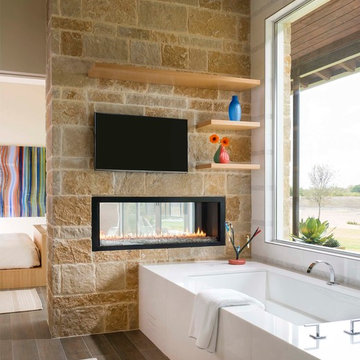
Danny Piassick
Large midcentury master bathroom in Austin with flat-panel cabinets, medium wood cabinets, an undermount tub, a curbless shower, a one-piece toilet, white tile, porcelain tile, beige walls, porcelain floors, an undermount sink and quartzite benchtops.
Large midcentury master bathroom in Austin with flat-panel cabinets, medium wood cabinets, an undermount tub, a curbless shower, a one-piece toilet, white tile, porcelain tile, beige walls, porcelain floors, an undermount sink and quartzite benchtops.
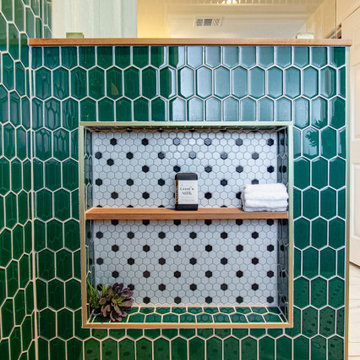
Leave the concrete jungle behind as you step into the serene colors of nature brought together in this couples shower spa. Luxurious Gold fixtures play against deep green picket fence tile and cool marble veining to calm, inspire and refresh your senses at the end of the day.
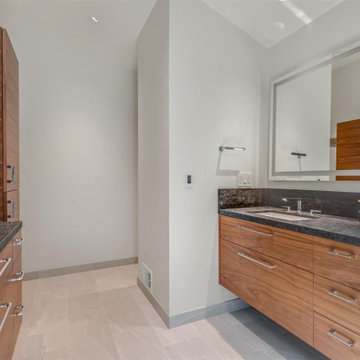
His and Hers Flat-panel dark wood cabinets contrasts with the neutral tile and deep textured countertop. A skylight draws in light and creates a feeling of spaciousness through the glass shower enclosure and a stunning natural stone full height backsplash brings depth to the entire space.
Straight lines, sharp corners, and general minimalism, this masculine bathroom is a cool, intriguing exploration of modern design features.
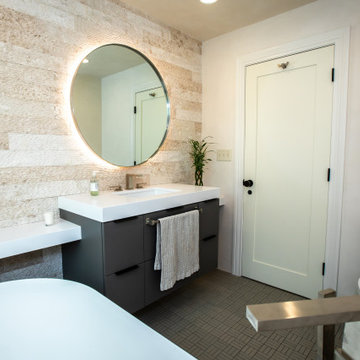
This is an example of a mid-sized midcentury master bathroom in Salt Lake City with flat-panel cabinets, grey cabinets, a freestanding tub, white walls, mosaic tile floors, quartzite benchtops, grey floor, white benchtops, a single vanity and a floating vanity.
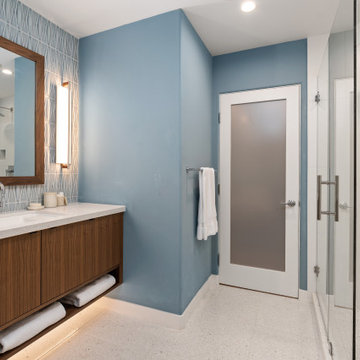
Photo of an expansive midcentury 3/4 bathroom in San Diego with flat-panel cabinets, medium wood cabinets, a corner shower, a one-piece toilet, blue tile, ceramic tile, blue walls, terrazzo floors, an undermount sink, engineered quartz benchtops, beige floor, a hinged shower door, white benchtops, a single vanity and a floating vanity.

A two-bed, two-bath condo located in the Historic Capitol Hill neighborhood of Washington, DC was reimagined with the clean lined sensibilities and celebration of beautiful materials found in Mid-Century Modern designs. A soothing gray-green color palette sets the backdrop for cherry cabinetry and white oak floors. Specialty lighting, handmade tile, and a slate clad corner fireplace further elevate the space. A new Trex deck with cable railing system connects the home to the outdoors.
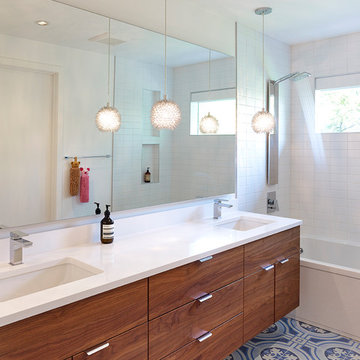
Photo by Robert Lemermeyer
Photo of a large midcentury kids bathroom in Edmonton with flat-panel cabinets, dark wood cabinets, a freestanding tub, white tile, ceramic tile, white walls, cement tiles, an undermount sink, engineered quartz benchtops, multi-coloured floor and white benchtops.
Photo of a large midcentury kids bathroom in Edmonton with flat-panel cabinets, dark wood cabinets, a freestanding tub, white tile, ceramic tile, white walls, cement tiles, an undermount sink, engineered quartz benchtops, multi-coloured floor and white benchtops.
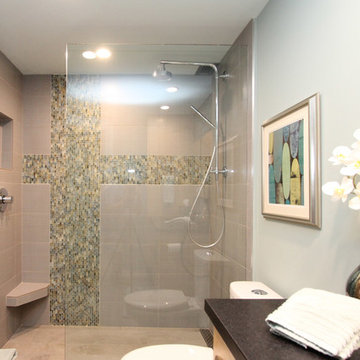
In a 655SF one bedroom, one bath 1976 condo with popcorn ceiling and concrete walls, this lovely space was transformed into a clean and refreshing spa-like residence. The bath tile includes porcelain tile floors and walls along with glass mosaic accent tile. The shower features our favorite Kohler Hydrorail in Chrome along with Hansgrohe valve and trim. The valve is now located at the shower entry so that cold water doesn't spray on the user's arm when turning on the water. The doorless entry is 1/2" thick clear glass that was treated with Rain-X to reduce water spotting. The custom cabinetry was designed to match the existing kitchen cabinetry for continuity in this small space. There is a 48" wall-hung vanity plus a wall-hung linen tower. LED lights are installed under the vanity and linen tower which are controlled by a separate switch so that they may be left on all night as a nightlight. The granite counter has a flamed/antiqued finish so that it is matte, not shiny. The matte counter surface was selected to add balance to the glass mosaic tile. This was a really fun project to design and building it just put the icing on our cake. Enjoy!
A big THANK YOU to Jordan Smith for the great photos!
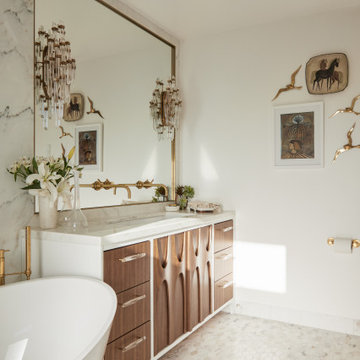
This is an example of a mid-sized midcentury bathroom in Los Angeles with brown cabinets, a freestanding tub, a curbless shower, white tile, marble, white walls, marble floors, marble benchtops, white benchtops, a single vanity, a freestanding vanity and flat-panel cabinets.
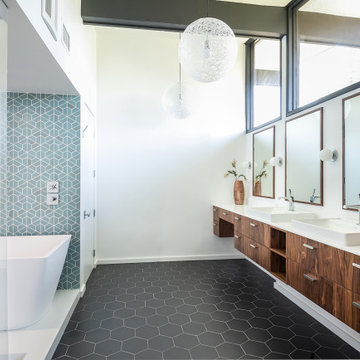
Who doesn't want to start the day in a luxurious bathroom that feels like a SPA resort!!
This master bathroom is as beautiful as it is comfortable!
It features an expansive custom vanity with an exotic Walnut veneer from Bellmont Cabinetry, complete with built-in linen and hamper cabinets and a beautiful make-up seating area. It also has a massive open shower area with a freestanding tub where the faucet fills the tub cascading down from the ceiling!!! There's also a private toilet room with a built in cabinet for extra storage. Every single detail was designed to precision!
Designed by Polly Nunes in collaboration with Rian & Alyssa's Heim. Fully Remodeled by South Bay Design Center.
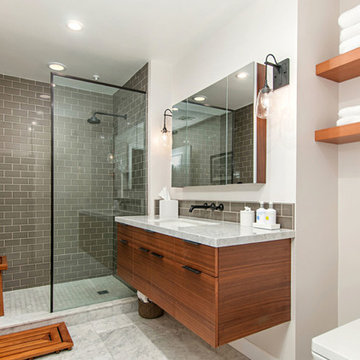
Vanity & Shelves are custom made. Wall tile is from Arizona Tile. Medicine Cabinet is from Kohler. Plumbing fixtures are from Newport Brass.
Small midcentury master bathroom in San Diego with flat-panel cabinets, medium wood cabinets, an open shower, a two-piece toilet, beige tile, glass tile, white walls, marble floors, an undermount sink, marble benchtops, white floor and an open shower.
Small midcentury master bathroom in San Diego with flat-panel cabinets, medium wood cabinets, an open shower, a two-piece toilet, beige tile, glass tile, white walls, marble floors, an undermount sink, marble benchtops, white floor and an open shower.

Master bathroom addition. Terrazzo tile floors, and free standing tub.
Design ideas for an expansive midcentury master bathroom in Portland with flat-panel cabinets, an open shower, engineered quartz benchtops, a double vanity and a floating vanity.
Design ideas for an expansive midcentury master bathroom in Portland with flat-panel cabinets, an open shower, engineered quartz benchtops, a double vanity and a floating vanity.
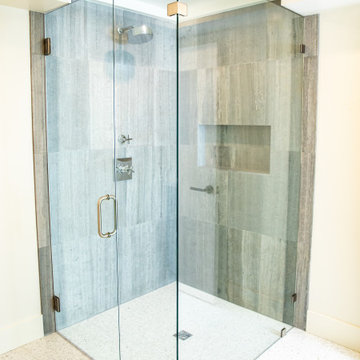
Design ideas for a mid-sized midcentury master bathroom in Salt Lake City with an open shower, ceramic tile, terrazzo floors and a hinged shower door.
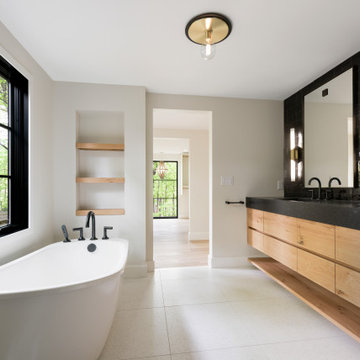
Photo of a large midcentury master bathroom in Minneapolis with medium wood cabinets, flat-panel cabinets, a freestanding tub, an alcove shower, a one-piece toilet, black tile, cement tile, white walls, terrazzo floors, an undermount sink, granite benchtops, white floor, a hinged shower door and black benchtops.
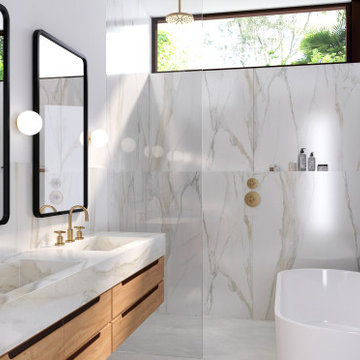
Rendering of the master bath
Photo of a mid-sized midcentury bathroom in Miami with flat-panel cabinets, medium wood cabinets, an open shower, white tile, stone slab, marble benchtops, an open shower and white benchtops.
Photo of a mid-sized midcentury bathroom in Miami with flat-panel cabinets, medium wood cabinets, an open shower, white tile, stone slab, marble benchtops, an open shower and white benchtops.
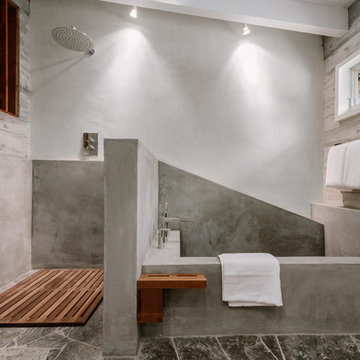
This is an example of a mid-sized midcentury master wet room bathroom in Los Angeles with an open shower, a corner tub, gray tile, white walls and grey floor.
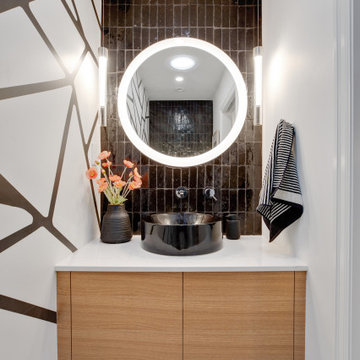
The wall in the powder bathroom was painted a geometric pattern for impact. A floating wood vanity, black tiled backsplash, and lit round mirror add to the look.
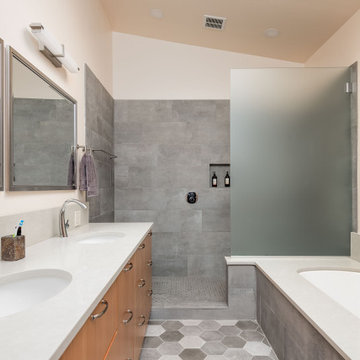
This 2 story home was originally built in 1952 on a tree covered hillside. Our company transformed this little shack into a luxurious home with a million dollar view by adding high ceilings, wall of glass facing the south providing natural light all year round, and designing an open living concept. The home has a built-in gas fireplace with tile surround, custom IKEA kitchen with quartz countertop, bamboo hardwood flooring, two story cedar deck with cable railing, master suite with walk-through closet, two laundry rooms, 2.5 bathrooms, office space, and mechanical room.
Midcentury Bathroom Design Ideas
5

