Midcentury Bathroom Design Ideas
Refine by:
Budget
Sort by:Popular Today
1 - 20 of 35 photos
Item 1 of 4
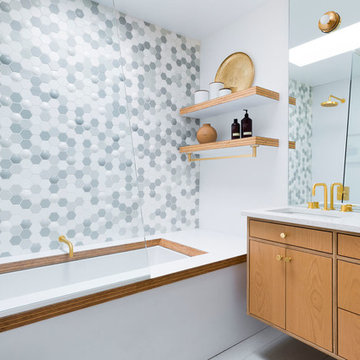
The architecture of this mid-century ranch in Portland’s West Hills oozes modernism’s core values. We wanted to focus on areas of the home that didn’t maximize the architectural beauty. The Client—a family of three, with Lucy the Great Dane, wanted to improve what was existing and update the kitchen and Jack and Jill Bathrooms, add some cool storage solutions and generally revamp the house.
We totally reimagined the entry to provide a “wow” moment for all to enjoy whilst entering the property. A giant pivot door was used to replace the dated solid wood door and side light.
We designed and built new open cabinetry in the kitchen allowing for more light in what was a dark spot. The kitchen got a makeover by reconfiguring the key elements and new concrete flooring, new stove, hood, bar, counter top, and a new lighting plan.
Our work on the Humphrey House was featured in Dwell Magazine.
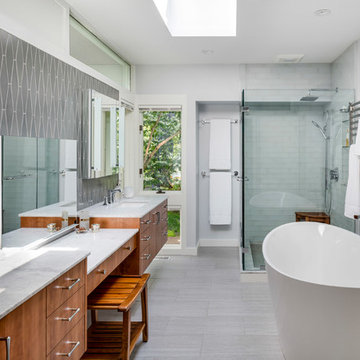
Midcentury master bathroom in Boston with flat-panel cabinets, medium wood cabinets, a freestanding tub, a corner shower, gray tile, grey walls, an undermount sink, grey floor, a hinged shower door and grey benchtops.
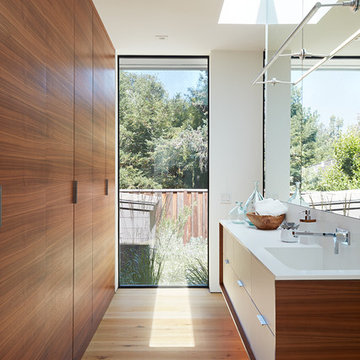
Klopf Architecture and Outer space Landscape Architects designed a new warm, modern, open, indoor-outdoor home in Los Altos, California. Inspired by mid-century modern homes but looking for something completely new and custom, the owners, a couple with two children, bought an older ranch style home with the intention of replacing it.
Created on a grid, the house is designed to be at rest with differentiated spaces for activities; living, playing, cooking, dining and a piano space. The low-sloping gable roof over the great room brings a grand feeling to the space. The clerestory windows at the high sloping roof make the grand space light and airy.
Upon entering the house, an open atrium entry in the middle of the house provides light and nature to the great room. The Heath tile wall at the back of the atrium blocks direct view of the rear yard from the entry door for privacy.
The bedrooms, bathrooms, play room and the sitting room are under flat wing-like roofs that balance on either side of the low sloping gable roof of the main space. Large sliding glass panels and pocketing glass doors foster openness to the front and back yards. In the front there is a fenced-in play space connected to the play room, creating an indoor-outdoor play space that could change in use over the years. The play room can also be closed off from the great room with a large pocketing door. In the rear, everything opens up to a deck overlooking a pool where the family can come together outdoors.
Wood siding travels from exterior to interior, accentuating the indoor-outdoor nature of the house. Where the exterior siding doesn’t come inside, a palette of white oak floors, white walls, walnut cabinetry, and dark window frames ties all the spaces together to create a uniform feeling and flow throughout the house. The custom cabinetry matches the minimal joinery of the rest of the house, a trim-less, minimal appearance. Wood siding was mitered in the corners, including where siding meets the interior drywall. Wall materials were held up off the floor with a minimal reveal. This tight detailing gives a sense of cleanliness to the house.
The garage door of the house is completely flush and of the same material as the garage wall, de-emphasizing the garage door and making the street presentation of the house kinder to the neighborhood.
The house is akin to a custom, modern-day Eichler home in many ways. Inspired by mid-century modern homes with today’s materials, approaches, standards, and technologies. The goals were to create an indoor-outdoor home that was energy-efficient, light and flexible for young children to grow. This 3,000 square foot, 3 bedroom, 2.5 bathroom new house is located in Los Altos in the heart of the Silicon Valley.
Klopf Architecture Project Team: John Klopf, AIA, and Chuang-Ming Liu
Landscape Architect: Outer space Landscape Architects
Structural Engineer: ZFA Structural Engineers
Staging: Da Lusso Design
Photography ©2018 Mariko Reed
Location: Los Altos, CA
Year completed: 2017
Find the right local pro for your project
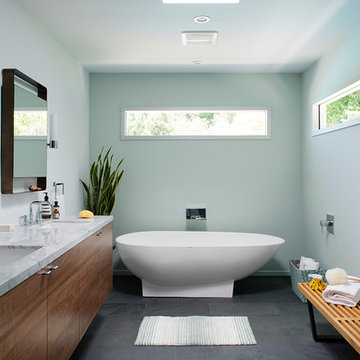
Photos by Philippe Le Berre
Inspiration for a large midcentury master bathroom in Los Angeles with flat-panel cabinets, dark wood cabinets, marble benchtops, a freestanding tub, blue walls, slate floors, an undermount sink, gray tile and grey floor.
Inspiration for a large midcentury master bathroom in Los Angeles with flat-panel cabinets, dark wood cabinets, marble benchtops, a freestanding tub, blue walls, slate floors, an undermount sink, gray tile and grey floor.
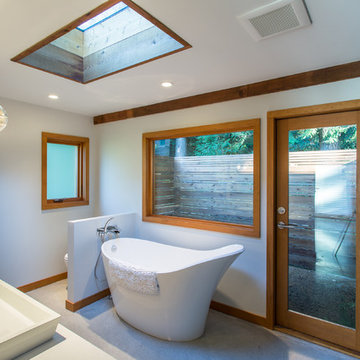
Inspiration for a mid-sized midcentury master bathroom in Vancouver with a freestanding tub, an alcove shower, grey walls, porcelain floors, grey floor, a hinged shower door, white benchtops and a trough sink.
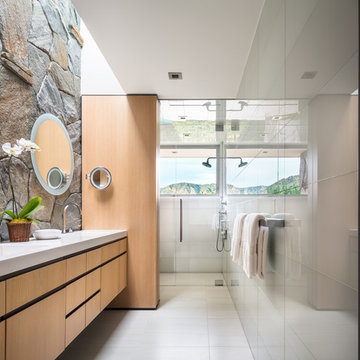
Design ideas for a large midcentury master bathroom in Los Angeles with an integrated sink, a curbless shower, flat-panel cabinets, light wood cabinets, marble benchtops, white tile, glass tile, ceramic floors, white walls and white floor.
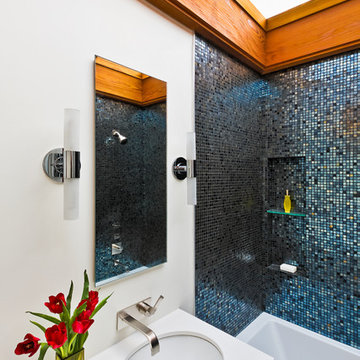
1950’s mid century modern hillside home.
full restoration | addition | modernization.
board formed concrete | clear wood finishes | mid-mod style.
Inspiration for a midcentury bathroom in Santa Barbara with a shower/bathtub combo, flat-panel cabinets, medium wood cabinets, an alcove tub and blue tile.
Inspiration for a midcentury bathroom in Santa Barbara with a shower/bathtub combo, flat-panel cabinets, medium wood cabinets, an alcove tub and blue tile.
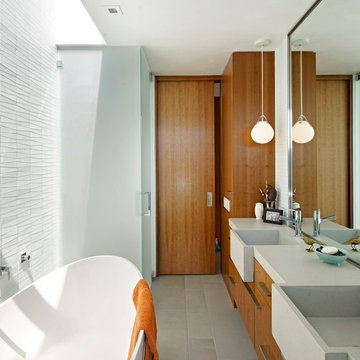
This is an example of a mid-sized midcentury master bathroom in San Francisco with flat-panel cabinets, a freestanding tub, a curbless shower, white tile, grey floor, a hinged shower door, brown cabinets, grey walls, cement tiles, an integrated sink, engineered quartz benchtops and beige benchtops.
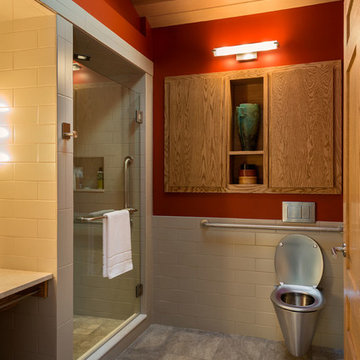
This is an example of a midcentury bathroom in Burlington with an alcove shower, a wall-mount toilet, white tile, subway tile and red walls.
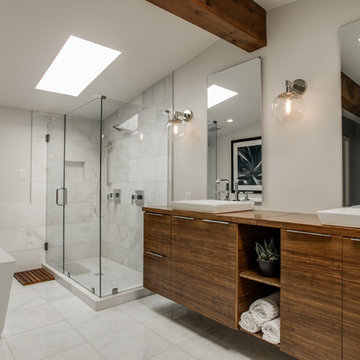
Shoot2sell
Midcentury bathroom in Dallas with a vessel sink, flat-panel cabinets, dark wood cabinets, a freestanding tub, a corner shower, white tile and grey walls.
Midcentury bathroom in Dallas with a vessel sink, flat-panel cabinets, dark wood cabinets, a freestanding tub, a corner shower, white tile and grey walls.
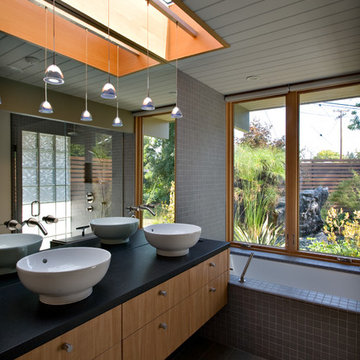
Reverse Shed Eichler
This project is part tear-down, part remodel. The original L-shaped plan allowed the living/ dining/ kitchen wing to be completely re-built while retaining the shell of the bedroom wing virtually intact. The rebuilt entertainment wing was enlarged 50% and covered with a low-slope reverse-shed roof sloping from eleven to thirteen feet. The shed roof floats on a continuous glass clerestory with eight foot transom. Cantilevered steel frames support wood roof beams with eaves of up to ten feet. An interior glass clerestory separates the kitchen and livingroom for sound control. A wall-to-wall skylight illuminates the north wall of the kitchen/family room. New additions at the back of the house add several “sliding” wall planes, where interior walls continue past full-height windows to the exterior, complimenting the typical Eichler indoor-outdoor ceiling and floor planes. The existing bedroom wing has been re-configured on the interior, changing three small bedrooms into two larger ones, and adding a guest suite in part of the original garage. A previous den addition provided the perfect spot for a large master ensuite bath and walk-in closet. Natural materials predominate, with fir ceilings, limestone veneer fireplace walls, anigre veneer cabinets, fir sliding windows and interior doors, bamboo floors, and concrete patios and walks. Landscape design by Bernard Trainor: www.bernardtrainor.com (see “Concrete Jungle” in April 2014 edition of Dwell magazine). Microsoft Media Center installation of the Year, 2008: www.cybermanor.com/ultimate_install.html (automated shades, radiant heating system, and lights, as well as security & sound).
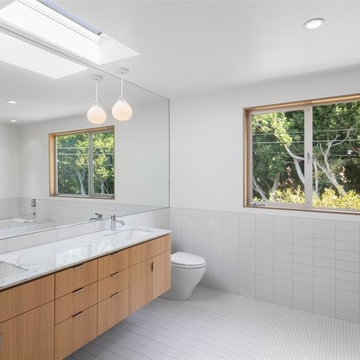
Tamara Leigh Photography
Photo of a midcentury bathroom in Los Angeles with an undermount sink, flat-panel cabinets, light wood cabinets, white tile, white walls and mosaic tile floors.
Photo of a midcentury bathroom in Los Angeles with an undermount sink, flat-panel cabinets, light wood cabinets, white tile, white walls and mosaic tile floors.
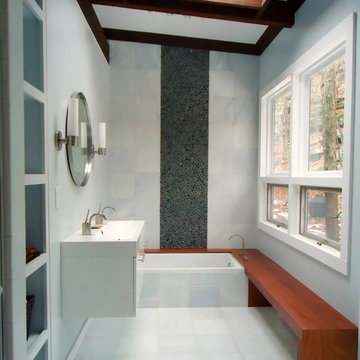
megan oldenburger
Midcentury bathroom in New York with a wall-mount sink, flat-panel cabinets, white cabinets, solid surface benchtops, a drop-in tub, an alcove shower, gray tile, pebble tile, grey walls and marble floors.
Midcentury bathroom in New York with a wall-mount sink, flat-panel cabinets, white cabinets, solid surface benchtops, a drop-in tub, an alcove shower, gray tile, pebble tile, grey walls and marble floors.
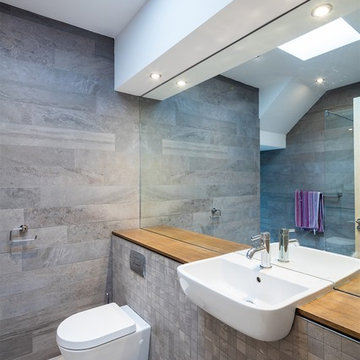
Richard Hatch Photography
This is an example of a midcentury bathroom in Other with a wall-mount toilet and a drop-in sink.
This is an example of a midcentury bathroom in Other with a wall-mount toilet and a drop-in sink.
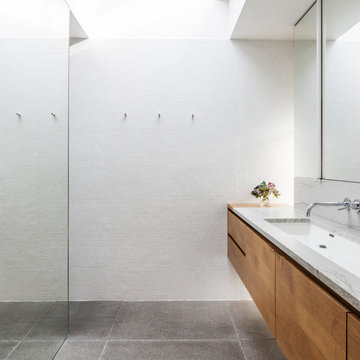
Photo credit: Rafael Soldi
Photo of a midcentury bathroom in Seattle with flat-panel cabinets, medium wood cabinets, a curbless shower, white tile, mosaic tile, a trough sink, grey floor, grey benchtops and marble benchtops.
Photo of a midcentury bathroom in Seattle with flat-panel cabinets, medium wood cabinets, a curbless shower, white tile, mosaic tile, a trough sink, grey floor, grey benchtops and marble benchtops.
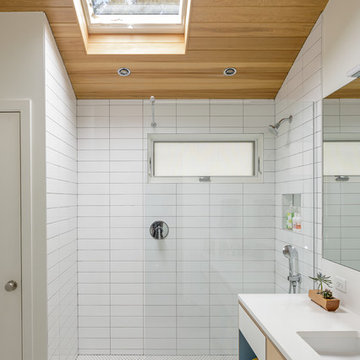
Lincoln Barbour
Design ideas for a midcentury 3/4 bathroom in Portland with flat-panel cabinets, light wood cabinets, white benchtops, an alcove shower, white tile, white walls, an undermount sink, white floor and an open shower.
Design ideas for a midcentury 3/4 bathroom in Portland with flat-panel cabinets, light wood cabinets, white benchtops, an alcove shower, white tile, white walls, an undermount sink, white floor and an open shower.
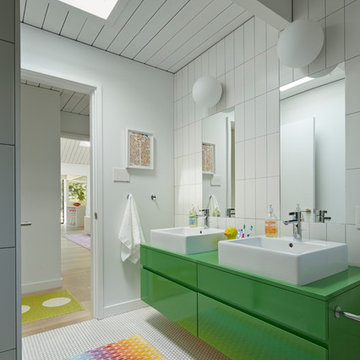
yamamardesign architects, david yama
alison damonte interior design
bruce damonte photography
Design ideas for a large midcentury kids bathroom in San Francisco with a vessel sink, green cabinets, mosaic tile floors, flat-panel cabinets and white walls.
Design ideas for a large midcentury kids bathroom in San Francisco with a vessel sink, green cabinets, mosaic tile floors, flat-panel cabinets and white walls.
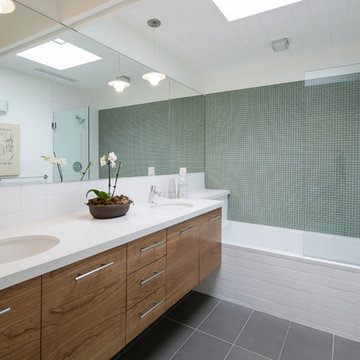
Midcentury bathroom in Los Angeles with an undermount sink, flat-panel cabinets, medium wood cabinets, an alcove tub, a shower/bathtub combo and white tile.
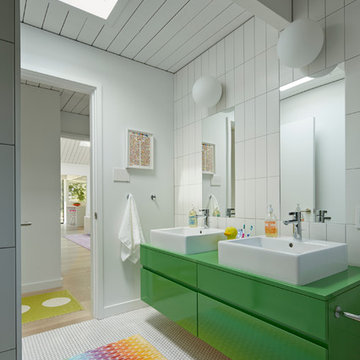
The main bath was remodeled and updated with the kids in mind. All new trims, baseboards, doors and flooring.
Bruce Damonte Photography
This is an example of a midcentury kids bathroom in San Francisco with a vessel sink, green cabinets and white tile.
This is an example of a midcentury kids bathroom in San Francisco with a vessel sink, green cabinets and white tile.
Midcentury Bathroom Design Ideas
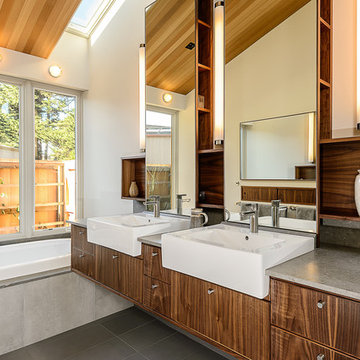
Empire Contracting Inc
707.884.9789
Photos By: Sea Ranch Images
www.searanchimages.com
707.653.6866
Photo of a midcentury bathroom in San Francisco with a vessel sink, flat-panel cabinets, dark wood cabinets, a drop-in tub, gray tile and grey benchtops.
Photo of a midcentury bathroom in San Francisco with a vessel sink, flat-panel cabinets, dark wood cabinets, a drop-in tub, gray tile and grey benchtops.
1