Transitional Bathroom Design Ideas
Refine by:
Budget
Sort by:Popular Today
1 - 20 of 150 photos
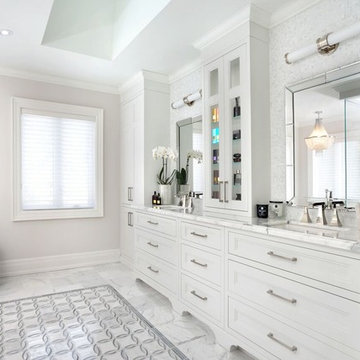
Photo of a mid-sized transitional master bathroom in Toronto with recessed-panel cabinets, white cabinets, white tile, mosaic tile, grey walls, an undermount sink, marble floors and marble benchtops.

Design ideas for a transitional bathroom in Oxfordshire with recessed-panel cabinets, grey cabinets, white tile, white walls, a vessel sink, grey floor, white benchtops, a single vanity and a freestanding vanity.
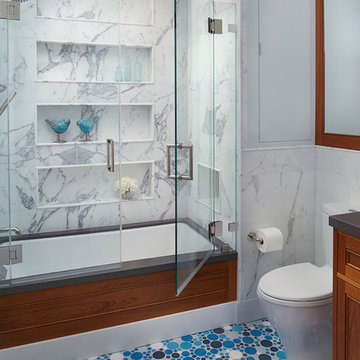
Peter Medelik Inc., Photographer
Photo of a transitional bathroom in San Francisco with recessed-panel cabinets, medium wood cabinets, an undermount tub, a shower/bathtub combo, a two-piece toilet, grey walls and mosaic tile floors.
Photo of a transitional bathroom in San Francisco with recessed-panel cabinets, medium wood cabinets, an undermount tub, a shower/bathtub combo, a two-piece toilet, grey walls and mosaic tile floors.
Find the right local pro for your project
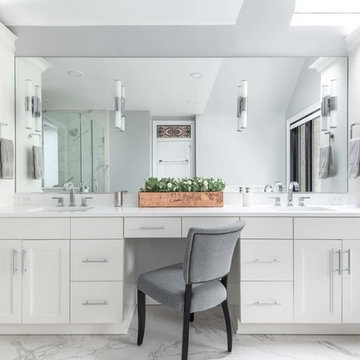
Director of Project Development Mary Englert
https://www.houzz.com/pro/mjenglert/mary-englert-case-design-remodeling-inc
Designer Scott North
https://www.houzz.com/pro/snorth71/scott-north-case-design-remodeling-inc
Photography by Keith Miller
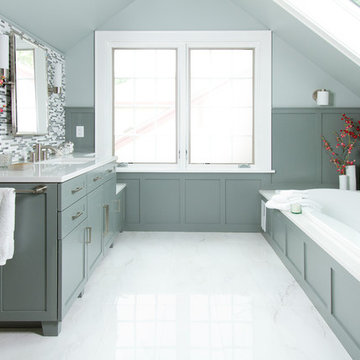
Inspiration for a transitional bathroom in Minneapolis with an undermount sink, flat-panel cabinets, engineered quartz benchtops, a drop-in tub, an alcove shower and a two-piece toilet.
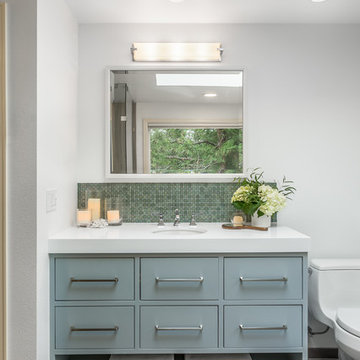
Transitional master bathroom in Seattle with flat-panel cabinets, a one-piece toilet, white walls, porcelain floors, an undermount sink, engineered quartz benchtops and blue cabinets.
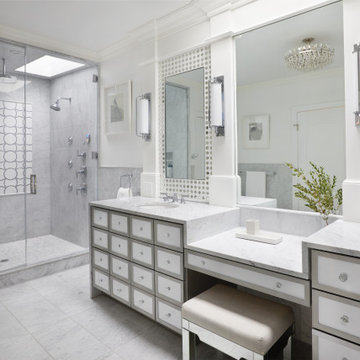
Inspiration for a transitional master bathroom in New York with recessed-panel cabinets, white cabinets, an alcove shower, gray tile, white tile, marble, white walls, marble floors, an undermount sink, marble benchtops, a hinged shower door, multi-coloured benchtops, a double vanity and a built-in vanity.
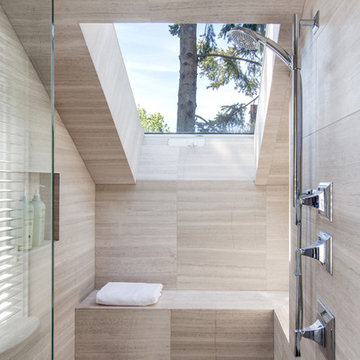
Colin Perry
Design ideas for a mid-sized transitional bathroom in Vancouver with an undermount sink, shaker cabinets, blue cabinets, an alcove tub, an alcove shower, white tile, mosaic tile and grey walls.
Design ideas for a mid-sized transitional bathroom in Vancouver with an undermount sink, shaker cabinets, blue cabinets, an alcove tub, an alcove shower, white tile, mosaic tile and grey walls.
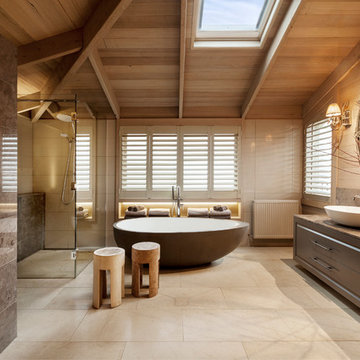
Photography by Matthew Moore
Design ideas for a large transitional master bathroom in Melbourne with a vessel sink, raised-panel cabinets, a freestanding tub, a curbless shower and beige tile.
Design ideas for a large transitional master bathroom in Melbourne with a vessel sink, raised-panel cabinets, a freestanding tub, a curbless shower and beige tile.
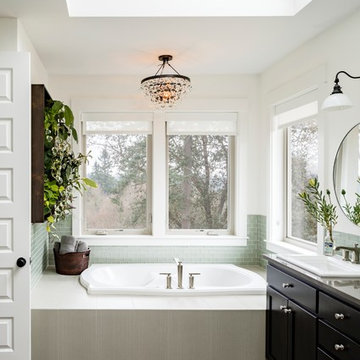
Bright, light filled, master bath
Design ideas for a large transitional master bathroom in Portland with a drop-in sink, a drop-in tub, green tile, white walls, shaker cabinets, black cabinets, glass tile, porcelain floors and granite benchtops.
Design ideas for a large transitional master bathroom in Portland with a drop-in sink, a drop-in tub, green tile, white walls, shaker cabinets, black cabinets, glass tile, porcelain floors and granite benchtops.
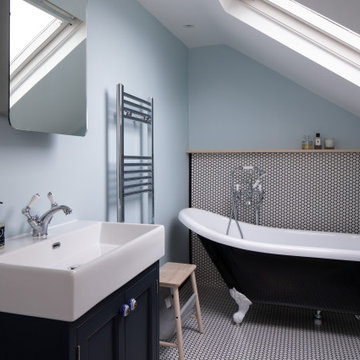
The small and shabby shower was removed to make room for a free-standing bath, giving the en-suite a fresh and cosy atmosphere.
This is an example of a mid-sized transitional master bathroom in London with blue walls, black cabinets, shaker cabinets, a claw-foot tub, white tile, mosaic tile, mosaic tile floors, a console sink, white floor and an open shower.
This is an example of a mid-sized transitional master bathroom in London with blue walls, black cabinets, shaker cabinets, a claw-foot tub, white tile, mosaic tile, mosaic tile floors, a console sink, white floor and an open shower.
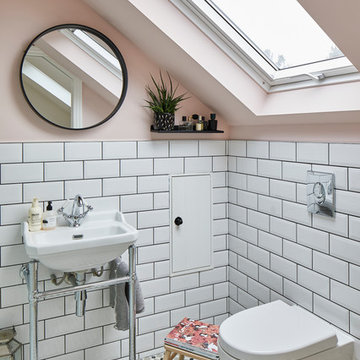
Photo of a transitional bathroom in London with white tile, subway tile, pink walls, a console sink and multi-coloured floor.
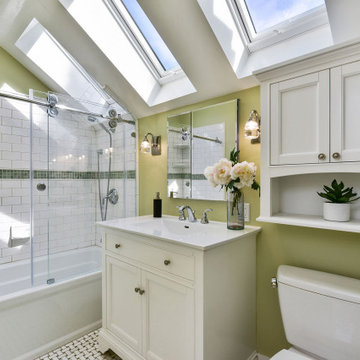
We updated this 1907 two-story family home for re-sale. We added modern design elements and amenities while retaining the home’s original charm in the layout and key details. The aim was to optimize the value of the property for a prospective buyer, within a reasonable budget.
New French doors from kitchen and a rear bedroom open out to a new bi-level deck that allows good sight lines, functional outdoor living space, and easy access to a garden full of mature fruit trees. French doors from an upstairs bedroom open out to a private high deck overlooking the garden. The garage has been converted to a family room that opens to the garden.
The bathrooms and kitchen were remodeled the kitchen with simple, light, classic materials and contemporary lighting fixtures. New windows and skylights flood the spaces with light. Stained wood windows and doors at the kitchen pick up on the original stained wood of the other living spaces.
New redwood picture molding was created for the living room where traces in the plaster suggested that picture molding has originally been. A sweet corner window seat at the living room was restored. At a downstairs bedroom we created a new plate rail and other redwood trim matching the original at the dining room. The original dining room hutch and woodwork were restored and a new mantel built for the fireplace.
We built deep shelves into space carved out of the attic next to upstairs bedrooms and added other built-ins for character and usefulness. Storage was created in nooks throughout the house. A small room off the kitchen was set up for efficient laundry and pantry space.
We provided the future owner of the house with plans showing design possibilities for expanding the house and creating a master suite with upstairs roof dormers and a small addition downstairs. The proposed design would optimize the house for current use while respecting the original integrity of the house.
Photography: John Hayes, Open Homes Photography
https://saikleyarchitects.com/portfolio/classic-craftsman-update/
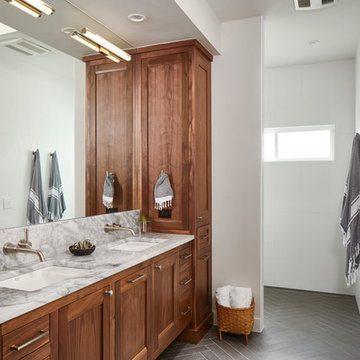
Cherry Lane Residence Master Bathroom. Construction by RisherMartin Fine Homes. Photography by Andrea Calo.
This is an example of a mid-sized transitional master bathroom in Austin with shaker cabinets, medium wood cabinets, gray tile, white walls, quartzite benchtops, grey floor, an undermount sink and grey benchtops.
This is an example of a mid-sized transitional master bathroom in Austin with shaker cabinets, medium wood cabinets, gray tile, white walls, quartzite benchtops, grey floor, an undermount sink and grey benchtops.
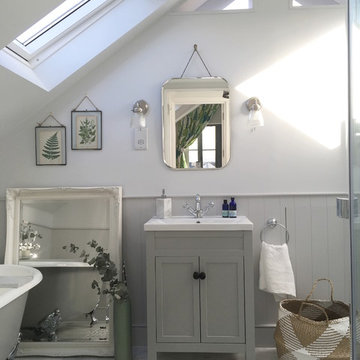
Small transitional bathroom in Other with a claw-foot tub, white walls, marble floors, an undermount sink and grey floor.
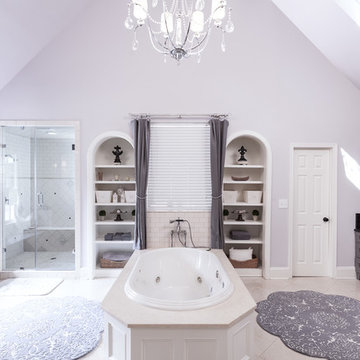
After photo of master bath
Inspiration for a large transitional master bathroom in Atlanta with a drop-in tub, an alcove shower, recessed-panel cabinets, grey cabinets, grey walls, an undermount sink, granite benchtops, beige floor and a hinged shower door.
Inspiration for a large transitional master bathroom in Atlanta with a drop-in tub, an alcove shower, recessed-panel cabinets, grey cabinets, grey walls, an undermount sink, granite benchtops, beige floor and a hinged shower door.
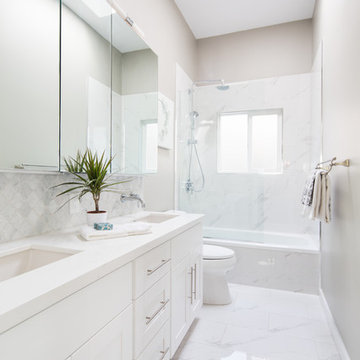
Inspiration for a transitional bathroom in Vancouver with an undermount sink, shaker cabinets, white cabinets, an alcove tub, a shower/bathtub combo, a one-piece toilet, white tile and white walls.
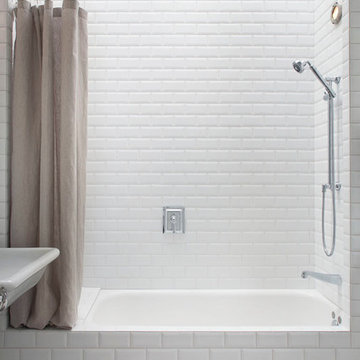
Peter Medilek
Inspiration for a small transitional bathroom in San Francisco with an alcove tub, a shower/bathtub combo, white tile, a wall-mount sink, a one-piece toilet, ceramic tile, white walls and ceramic floors.
Inspiration for a small transitional bathroom in San Francisco with an alcove tub, a shower/bathtub combo, white tile, a wall-mount sink, a one-piece toilet, ceramic tile, white walls and ceramic floors.
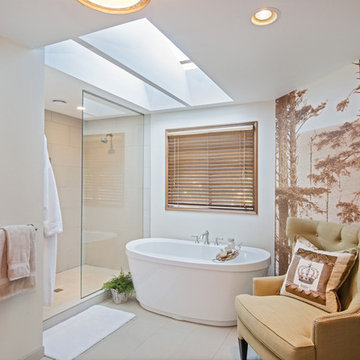
Dan Farmer
This is an example of a transitional bathroom in Seattle with a freestanding tub, an open shower and an open shower.
This is an example of a transitional bathroom in Seattle with a freestanding tub, an open shower and an open shower.
Transitional Bathroom Design Ideas
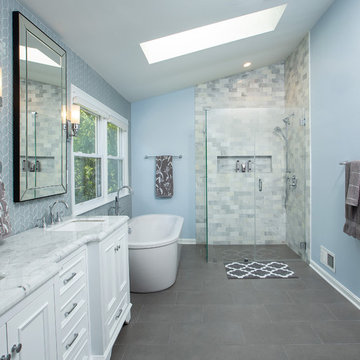
Inspiration for a transitional master bathroom in DC Metro with white cabinets, a freestanding tub, a corner shower, gray tile, blue walls, an undermount sink, grey floor, a hinged shower door, grey benchtops and recessed-panel cabinets.
1