Midcentury Bathroom Design Ideas with a Shower Curtain
Refine by:
Budget
Sort by:Popular Today
121 - 140 of 675 photos
Item 1 of 3
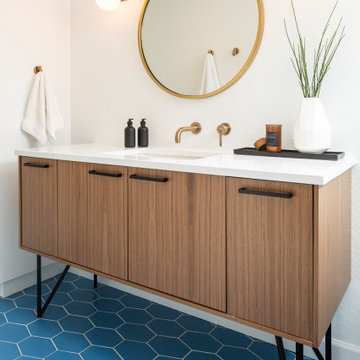
Hall Bathroom
The floor tile in this bathroom still makes our hearts skip a beat. We designed the rest of the space to be a clean and bright white, and really let the lovely blue of the floor tile pop. The walnut vanity cabinet (complete with hairpin legs) adds a lovely level of warmth to this bathroom, and the black and brass accents add the sophisticated touch we were looking for.
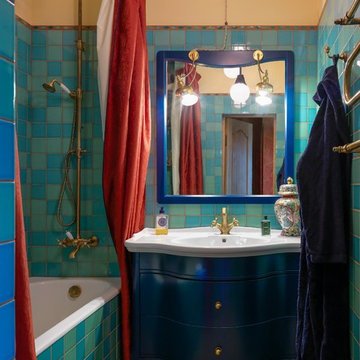
Дизайнер Алена Сковородникова
Фотограф Сергей Красюк
Inspiration for a small midcentury master bathroom in Moscow with flat-panel cabinets, blue cabinets, an alcove tub, a shower/bathtub combo, green tile, ceramic tile, beige walls, ceramic floors, a console sink, brown floor and a shower curtain.
Inspiration for a small midcentury master bathroom in Moscow with flat-panel cabinets, blue cabinets, an alcove tub, a shower/bathtub combo, green tile, ceramic tile, beige walls, ceramic floors, a console sink, brown floor and a shower curtain.
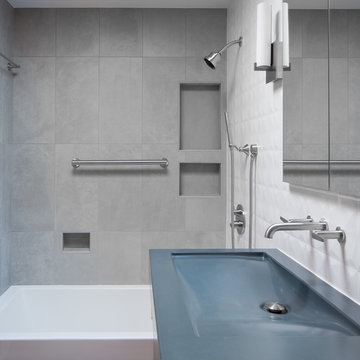
A small guest bath in this Lakewood mid century was updated to be much more user friendly but remain true to the aesthetic of the home. A custom wall-hung walnut vanity with linear asymmetrical holly inlays sits beneath a custom blue concrete sinktop. The entire vanity wall and shower is tiled in a unique textured Porcelanosa tile in white.
Tim Gormley, TG Image
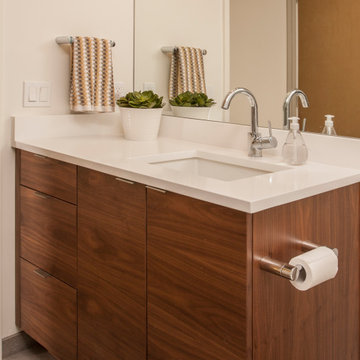
This bathroom has a handheld shower head for easy cleaning. And walnut cabinets to balance the white in this space.
Inspiration for a mid-sized midcentury 3/4 bathroom in Seattle with open cabinets, a drop-in tub, an alcove shower, a one-piece toilet, white tile, ceramic tile, white walls, porcelain floors, an integrated sink, quartzite benchtops, grey floor, a shower curtain and white benchtops.
Inspiration for a mid-sized midcentury 3/4 bathroom in Seattle with open cabinets, a drop-in tub, an alcove shower, a one-piece toilet, white tile, ceramic tile, white walls, porcelain floors, an integrated sink, quartzite benchtops, grey floor, a shower curtain and white benchtops.
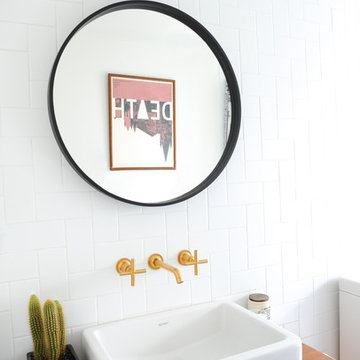
Photo of a small midcentury 3/4 bathroom in Vancouver with flat-panel cabinets, medium wood cabinets, an alcove tub, a shower/bathtub combo, a two-piece toilet, white tile, ceramic tile, white walls, porcelain floors, a vessel sink, wood benchtops, white floor and a shower curtain.
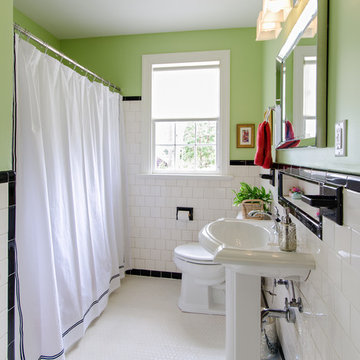
John Magor Photography
Design ideas for a mid-sized midcentury 3/4 bathroom in Richmond with an alcove tub, a shower/bathtub combo, a one-piece toilet, black and white tile, subway tile, green walls, mosaic tile floors, a pedestal sink and a shower curtain.
Design ideas for a mid-sized midcentury 3/4 bathroom in Richmond with an alcove tub, a shower/bathtub combo, a one-piece toilet, black and white tile, subway tile, green walls, mosaic tile floors, a pedestal sink and a shower curtain.
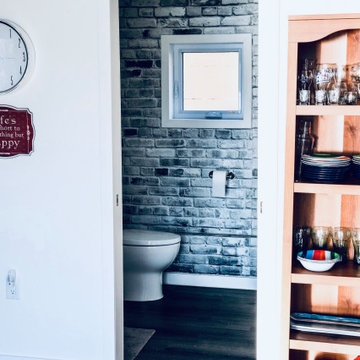
Design ideas for a mid-sized midcentury 3/4 bathroom in Toronto with flat-panel cabinets, white cabinets, a corner tub, a shower/bathtub combo, a one-piece toilet, white tile, porcelain tile, multi-coloured walls, vinyl floors, a drop-in sink, granite benchtops, grey floor, a shower curtain, white benchtops, a niche, a single vanity, a freestanding vanity and panelled walls.
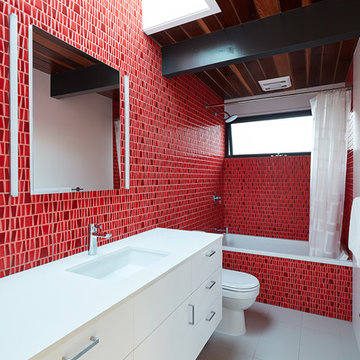
Klopf Architecture completely remodeled this once dark Eichler house in Palo Alto creating a more open, bright and functional family home. The reconfigured great room with new full height windows and sliding glass doors blends the indoors with the newly landscaped patio and seating areas outside. The former galley kitchen was relocated and was opened up to have clear sight lines through the great room and out to the patios and yard, including a large island and a beautiful walnut bar countertop with seating. An integrated small front addition was added allowing for a more spacious master bath and hall bath layouts. With the removal of the old brick fireplace, larger sliding glass doors and multiple skylights now flood the home with natural light.
The goals were to work within the Eichler style while creating a more open, indoor-outdoor flow and functional spaces, as well as a more efficient building envelope including a well insulated roof, providing solutions that many Eichler homeowners appreciate. The original entryway lacked unique details; the clients desired a more gracious front approach. The historic Eichler color palette was used to create a modern updated front facade.
Durable grey porcelain floor tiles unify the entire home, creating a continuous flow. They, along with white walls, provide a backdrop for the unique elements and materials to stand on their own, such as the brightly colored mosaic tiles, the walnut bar and furniture, and stained ceiling boards. A secondary living space was extended out to the patio with the addition of a bench and additional seating.
This Single family Eichler 4 bedroom 2 bath remodel is located in the heart of the Silicon Valley.
Klopf Architecture Project Team: John Klopf, Klara Kevane, and Ethan Taylor
Contractor: Coast to Coast Construction
Landscape Contractor: Discelli
Structural Engineer: Brian Dotson Consulting Engineer
Photography ©2018 Mariko Reed
Location: Palo Alto, CA
Year completed: 2017
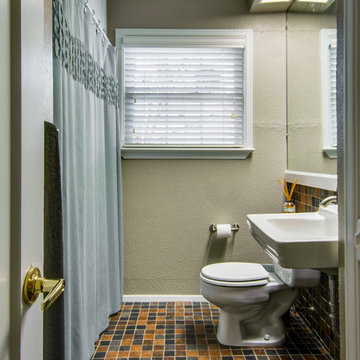
This client felt lost as far as design and selection. She'd already received my counsel regarding refinishing and the color of her kitchen cabinets. When she reached out to me again to assist with organizing her home and suggesting a few new pieces I was elated. A majority of the project consisted of relocating existing furniture and accessories as well as purging items that didn't work well with the design style. The guest room was transformed when we painted a lovely green color over the orange walls. The room that saw the most change was the dining room as it got all new furniture, a rug and wall color. I'm so thankful to know that this project is greatly loved. Photos by Barrett Woodward of Showcase Photographers
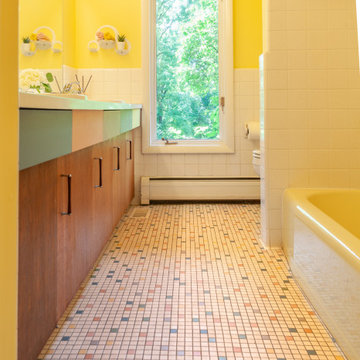
Photo of a small midcentury master bathroom in Detroit with flat-panel cabinets, brown cabinets, an alcove tub, an alcove shower, a two-piece toilet, white tile, ceramic tile, yellow walls, ceramic floors, a drop-in sink, laminate benchtops, multi-coloured floor, a shower curtain, white benchtops, a single vanity and a built-in vanity.
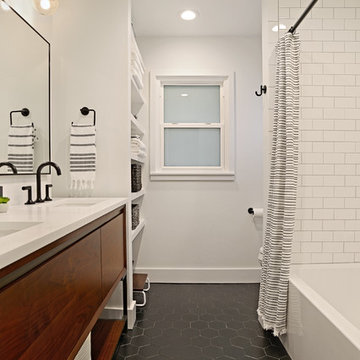
To create enough room to add a dual vanity, Blackline integrated an adjacent closet and borrowed some square footage from an existing closet to the space. The new modern vanity includes stained walnut flat panel cabinets and is topped with white Quartz and matte black fixtures.
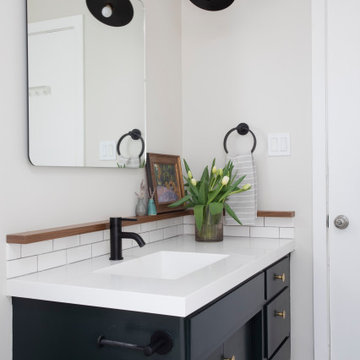
Design ideas for a mid-sized midcentury kids bathroom in Los Angeles with flat-panel cabinets, black cabinets, a shower/bathtub combo, a one-piece toilet, white tile, subway tile, white walls, an integrated sink, engineered quartz benchtops, grey floor, a shower curtain, white benchtops, a single vanity and a built-in vanity.
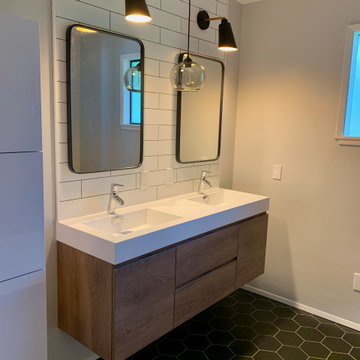
We went with a hex tile floor, a floating dual sink vanity, hansgrohe fixtures, dual mirrors, dual light fixtures, with a drop down pendant.
This is an example of a mid-sized midcentury bathroom in Seattle with medium wood cabinets, white tile, engineered quartz benchtops, black floor, white benchtops, flat-panel cabinets, an alcove tub, an alcove shower, a two-piece toilet, subway tile, grey walls, porcelain floors and a shower curtain.
This is an example of a mid-sized midcentury bathroom in Seattle with medium wood cabinets, white tile, engineered quartz benchtops, black floor, white benchtops, flat-panel cabinets, an alcove tub, an alcove shower, a two-piece toilet, subway tile, grey walls, porcelain floors and a shower curtain.
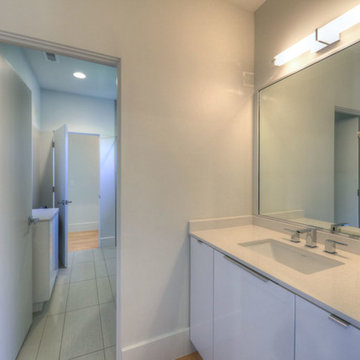
Inspiration for a mid-sized midcentury 3/4 bathroom in Houston with flat-panel cabinets, white cabinets, an alcove tub, a shower/bathtub combo, a one-piece toilet, gray tile, porcelain tile, white walls, porcelain floors, an undermount sink, engineered quartz benchtops, white floor and a shower curtain.
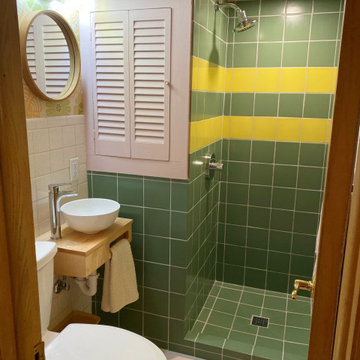
Design ideas for a small midcentury 3/4 bathroom in Other with light wood cabinets, a corner shower, green tile, ceramic tile, green walls, ceramic floors, wood benchtops, pink floor, a shower curtain, a single vanity, a floating vanity and wallpaper.
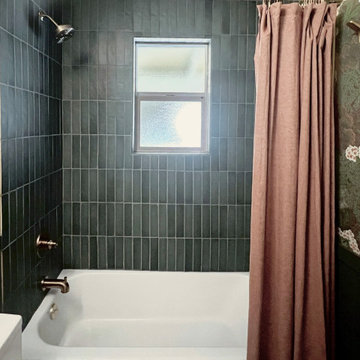
We restored this existing cast iron tub and installed this moody, green tile all the way to the ceiling. The gold fixtures play beautifully with the gold in the vintage wallpaper.

The tub/shower area also provide plenty of storage with niche areas that can be used while showering or bathing. Providing safe entry and use in the bathing area was important for this homeowner.
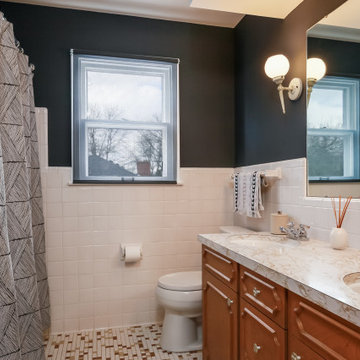
Simple update to existing conditions with paint and accents.
Mid-sized midcentury master bathroom in Grand Rapids with raised-panel cabinets, medium wood cabinets, white tile, grey walls, porcelain floors, multi-coloured floor, a double vanity, a built-in vanity, an alcove tub, a shower/bathtub combo, a two-piece toilet, ceramic tile, an undermount sink, laminate benchtops, a shower curtain and multi-coloured benchtops.
Mid-sized midcentury master bathroom in Grand Rapids with raised-panel cabinets, medium wood cabinets, white tile, grey walls, porcelain floors, multi-coloured floor, a double vanity, a built-in vanity, an alcove tub, a shower/bathtub combo, a two-piece toilet, ceramic tile, an undermount sink, laminate benchtops, a shower curtain and multi-coloured benchtops.
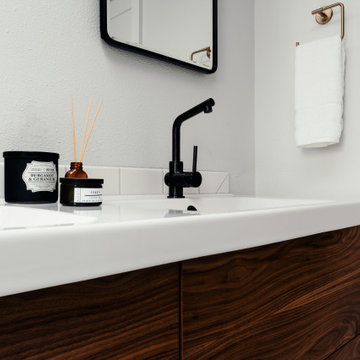
Reconfigure master bathroom and closet to add more storage and create better layout
Photo of a mid-sized midcentury master bathroom in Seattle with flat-panel cabinets, medium wood cabinets, an alcove tub, an alcove shower, porcelain floors, engineered quartz benchtops, a shower curtain, white benchtops, a double vanity and a floating vanity.
Photo of a mid-sized midcentury master bathroom in Seattle with flat-panel cabinets, medium wood cabinets, an alcove tub, an alcove shower, porcelain floors, engineered quartz benchtops, a shower curtain, white benchtops, a double vanity and a floating vanity.
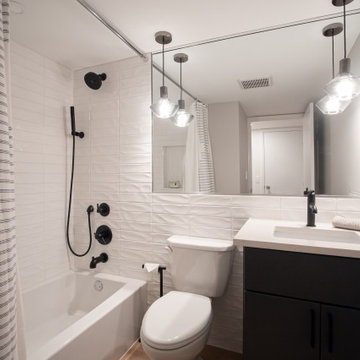
This is an example of a small midcentury 3/4 bathroom in Baltimore with flat-panel cabinets, blue cabinets, a drop-in tub, a shower/bathtub combo, a two-piece toilet, white tile, ceramic tile, grey walls, light hardwood floors, an undermount sink, engineered quartz benchtops, brown floor, a shower curtain, white benchtops, a niche, a single vanity and a freestanding vanity.
Midcentury Bathroom Design Ideas with a Shower Curtain
7

