Midcentury Bathroom Design Ideas with an Alcove Tub
Refine by:
Budget
Sort by:Popular Today
181 - 200 of 1,217 photos
Item 1 of 3
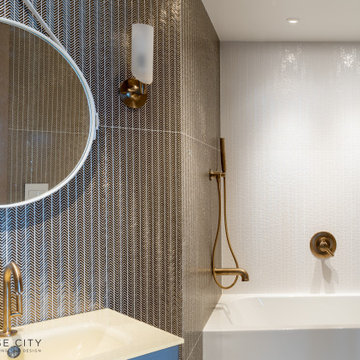
Elegant guest bathroom with gold and white tiles. Luxurious design and unmatched craftsmanship by Paradise City inc
Small midcentury 3/4 bathroom in Miami with flat-panel cabinets, beige cabinets, an alcove tub, a shower/bathtub combo, a wall-mount toilet, white tile, ceramic tile, white walls, porcelain floors, an integrated sink, glass benchtops, white floor, a shower curtain, beige benchtops, an enclosed toilet, a single vanity, a floating vanity and coffered.
Small midcentury 3/4 bathroom in Miami with flat-panel cabinets, beige cabinets, an alcove tub, a shower/bathtub combo, a wall-mount toilet, white tile, ceramic tile, white walls, porcelain floors, an integrated sink, glass benchtops, white floor, a shower curtain, beige benchtops, an enclosed toilet, a single vanity, a floating vanity and coffered.
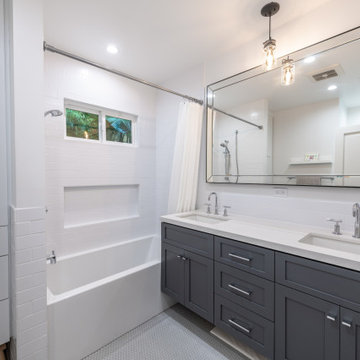
This modern grey and white guest bathroom has a timeless yet chic style. The dark grey double vanity and white linen closet cabinets blend wonderful with the white subway tiles and walls.
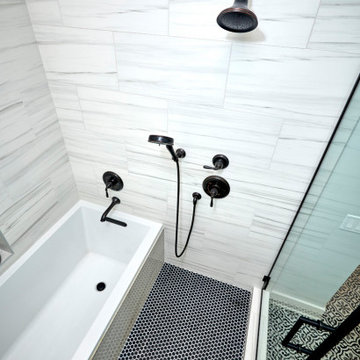
A node to mid-century modern style which can be very chic and trendy, as this style is heating up in many renovation projects. This bathroom remodel has elements that tend towards this leading trend. We love designing your spaces and putting a distinctive style for each client. Must see the before photos and layout of the space. Custom teak vanity cabinet
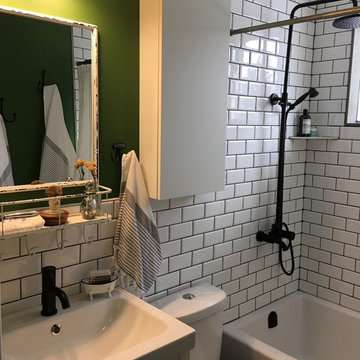
This bathroom was a full gut-job. Transforming it from an old, tired beige-and-pink space to a cool, mid-deco retreat. We weren’t able to gain any more square footage, so we maximized storage using vertical space, drawers and smart shower shelving cut from marble slabs.
The finishes were inspired by the industrial 20s, including subway tile, matte black fixtures and a fun, vibrant pop of (my favourite) colour.
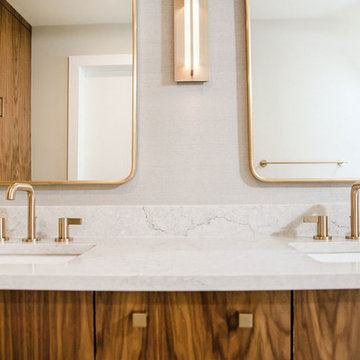
This is an example of a large midcentury master bathroom in Austin with flat-panel cabinets, medium wood cabinets, an alcove tub, an alcove shower, an undermount sink, quartzite benchtops, a hinged shower door and white benchtops.
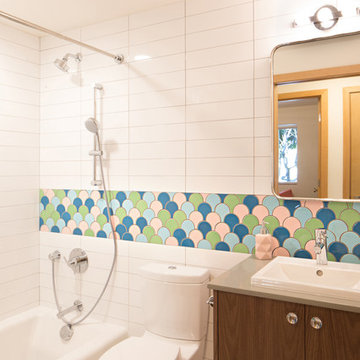
Winner of the 2018 Tour of Homes Best Remodel, this whole house re-design of a 1963 Bennet & Johnson mid-century raised ranch home is a beautiful example of the magic we can weave through the application of more sustainable modern design principles to existing spaces.
We worked closely with our client on extensive updates to create a modernized MCM gem.
Extensive alterations include:
- a completely redesigned floor plan to promote a more intuitive flow throughout
- vaulted the ceilings over the great room to create an amazing entrance and feeling of inspired openness
- redesigned entry and driveway to be more inviting and welcoming as well as to experientially set the mid-century modern stage
- the removal of a visually disruptive load bearing central wall and chimney system that formerly partitioned the homes’ entry, dining, kitchen and living rooms from each other
- added clerestory windows above the new kitchen to accentuate the new vaulted ceiling line and create a greater visual continuation of indoor to outdoor space
- drastically increased the access to natural light by increasing window sizes and opening up the floor plan
- placed natural wood elements throughout to provide a calming palette and cohesive Pacific Northwest feel
- incorporated Universal Design principles to make the home Aging In Place ready with wide hallways and accessible spaces, including single-floor living if needed
- moved and completely redesigned the stairway to work for the home’s occupants and be a part of the cohesive design aesthetic
- mixed custom tile layouts with more traditional tiling to create fun and playful visual experiences
- custom designed and sourced MCM specific elements such as the entry screen, cabinetry and lighting
- development of the downstairs for potential future use by an assisted living caretaker
- energy efficiency upgrades seamlessly woven in with much improved insulation, ductless mini splits and solar gain
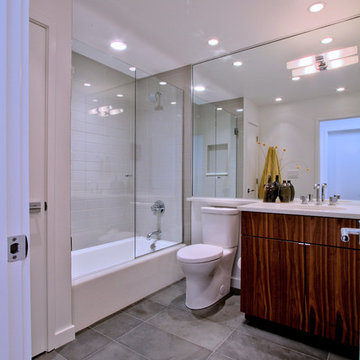
The hall bath slate floor matches the entry slate material, in a stacked pattern, 12x24 format. A small closet at the end of the tub provides lots of storage. Photo by Christopher Wright, CR
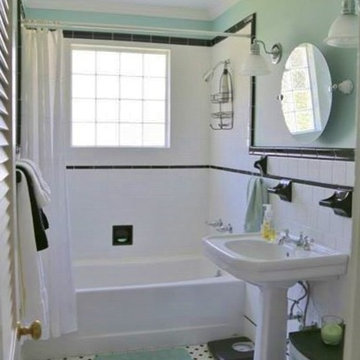
guest bath
Design ideas for a small midcentury 3/4 bathroom in New Orleans with a pedestal sink, beaded inset cabinets, white cabinets, an alcove tub, a shower/bathtub combo, a two-piece toilet, black and white tile, ceramic tile, blue walls and ceramic floors.
Design ideas for a small midcentury 3/4 bathroom in New Orleans with a pedestal sink, beaded inset cabinets, white cabinets, an alcove tub, a shower/bathtub combo, a two-piece toilet, black and white tile, ceramic tile, blue walls and ceramic floors.
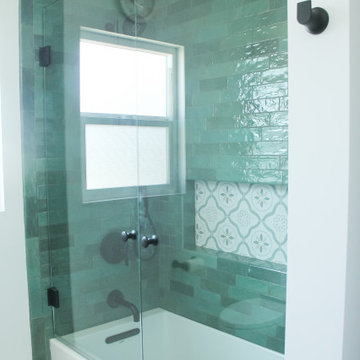
Guest Bathroom Remodel with a pop of color
Inspiration for a mid-sized midcentury kids bathroom in Los Angeles with flat-panel cabinets, brown cabinets, an alcove tub, an alcove shower, a one-piece toilet, green tile, porcelain tile, white walls, porcelain floors, an undermount sink, engineered quartz benchtops, white floor, a hinged shower door, white benchtops, a niche, a double vanity, a freestanding vanity, vaulted and panelled walls.
Inspiration for a mid-sized midcentury kids bathroom in Los Angeles with flat-panel cabinets, brown cabinets, an alcove tub, an alcove shower, a one-piece toilet, green tile, porcelain tile, white walls, porcelain floors, an undermount sink, engineered quartz benchtops, white floor, a hinged shower door, white benchtops, a niche, a double vanity, a freestanding vanity, vaulted and panelled walls.
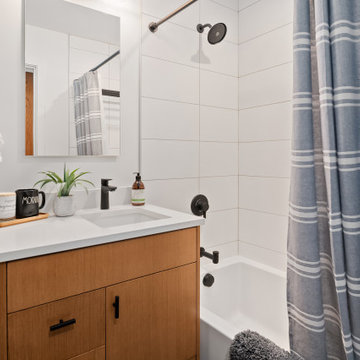
Guest Bathroom with wood vanity warms up this cool color palette. Simple but stylish!
Photo of a mid-sized midcentury kids bathroom in Seattle with flat-panel cabinets, medium wood cabinets, an alcove tub, a shower/bathtub combo, a two-piece toilet, white tile, ceramic tile, white walls, porcelain floors, an undermount sink, engineered quartz benchtops, black floor, a shower curtain, white benchtops, a single vanity and a built-in vanity.
Photo of a mid-sized midcentury kids bathroom in Seattle with flat-panel cabinets, medium wood cabinets, an alcove tub, a shower/bathtub combo, a two-piece toilet, white tile, ceramic tile, white walls, porcelain floors, an undermount sink, engineered quartz benchtops, black floor, a shower curtain, white benchtops, a single vanity and a built-in vanity.
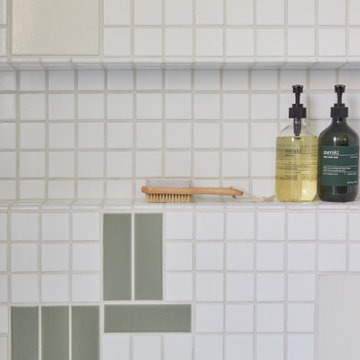
This Willow Glen Eichler had undergone an 80s renovation that sadly didn't take the midcentury modern architecture into consideration. We converted both bathrooms back to a midcentury modern style with an infusion of Japandi elements. We borrowed space from the master bedroom to make the master ensuite a luxurious curbless wet room with soaking tub and Japanese tiles.

Download our free ebook, Creating the Ideal Kitchen. DOWNLOAD NOW
Designed by: Susan Klimala, CKD, CBD
Photography by: Michael Kaskel
For more information on kitchen, bath and interior design ideas go to: www.kitchenstudio-ge.com
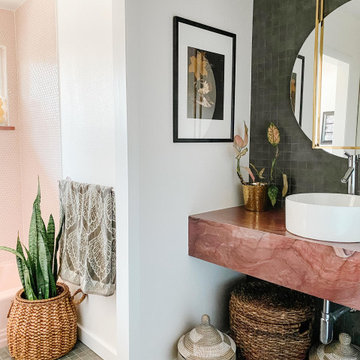
Guest bathroom renovation. Pink penny tile with pink marble floating vanity.
Photo of a mid-sized midcentury kids bathroom in Denver with an alcove tub, a shower/bathtub combo, gray tile, porcelain tile, white walls, porcelain floors, a vessel sink, marble benchtops, grey floor, a hinged shower door, pink benchtops, a single vanity and a floating vanity.
Photo of a mid-sized midcentury kids bathroom in Denver with an alcove tub, a shower/bathtub combo, gray tile, porcelain tile, white walls, porcelain floors, a vessel sink, marble benchtops, grey floor, a hinged shower door, pink benchtops, a single vanity and a floating vanity.
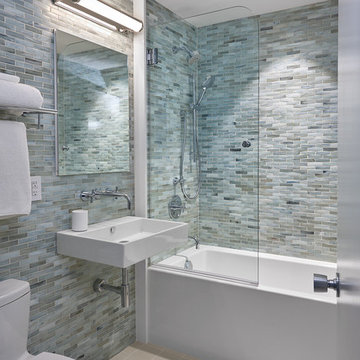
Photography: Anice Hoachlander, Hoachlander Davis Photography.
Inspiration for a small midcentury bathroom in DC Metro with an alcove tub, a shower/bathtub combo, a one-piece toilet, gray tile, marble, ceramic floors, a wall-mount sink, beige floor and an open shower.
Inspiration for a small midcentury bathroom in DC Metro with an alcove tub, a shower/bathtub combo, a one-piece toilet, gray tile, marble, ceramic floors, a wall-mount sink, beige floor and an open shower.

Inspiration for a midcentury bathroom in Los Angeles with flat-panel cabinets, light wood cabinets, an alcove tub, a shower/bathtub combo, white tile, white walls, an undermount sink, brown floor, a hinged shower door, white benchtops, a double vanity and a freestanding vanity.
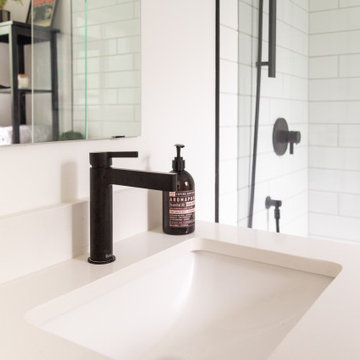
Small midcentury 3/4 bathroom in Toronto with flat-panel cabinets, medium wood cabinets, an alcove tub, a shower/bathtub combo, a one-piece toilet, white tile, ceramic tile, white walls, ceramic floors, an undermount sink, quartzite benchtops, white floor, a hinged shower door, white benchtops, a niche, a single vanity and a freestanding vanity.
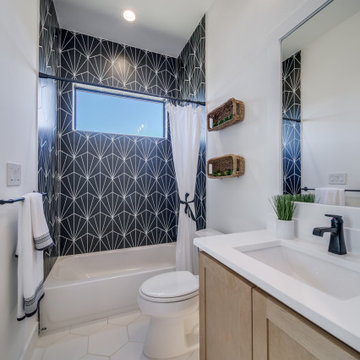
Design ideas for a large midcentury kids bathroom in Dallas with shaker cabinets, light wood cabinets, an alcove tub, porcelain tile, engineered quartz benchtops, white benchtops, a double vanity and a floating vanity.
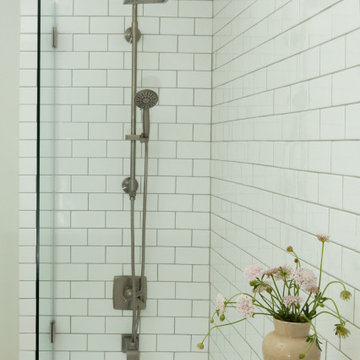
Inspiration for a small midcentury bathroom in Portland with flat-panel cabinets, light wood cabinets, an alcove tub, a shower/bathtub combo, a one-piece toilet, white tile, ceramic tile, grey walls, porcelain floors, a vessel sink, engineered quartz benchtops, white floor, a hinged shower door, white benchtops, a niche, a single vanity and a freestanding vanity.
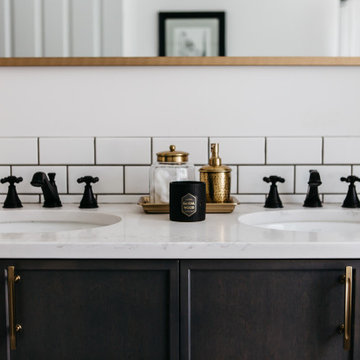
Black and white is a classic combo. Don't be afraid to use a darker grout with light tiles. It offers contrast, and balance with the black hardware and stained vanity.
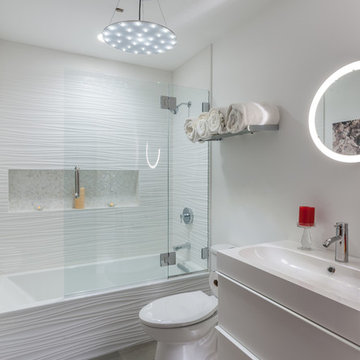
The guest bathroom continues the simple, minimalist aesthetic. The wave detailing in the shower mimics natural features, balancing the state-of-the-art amenities.
Golden Visions Design
Santa Cruz, CA 95062
Midcentury Bathroom Design Ideas with an Alcove Tub
10

