Midcentury Bathroom Design Ideas with an Alcove Tub
Sort by:Popular Today
121 - 140 of 1,212 photos
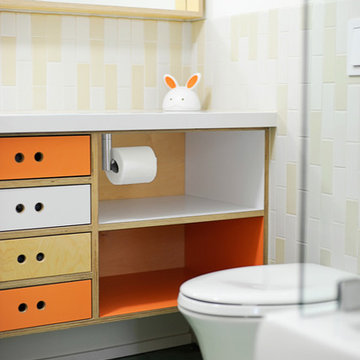
Able and Baker, Inc.
Photo of a mid-sized midcentury 3/4 bathroom in Los Angeles with flat-panel cabinets, light wood cabinets, an alcove tub, a shower/bathtub combo, beige tile, white tile, ceramic tile, white walls, ceramic floors, an undermount sink, solid surface benchtops, green floor and an open shower.
Photo of a mid-sized midcentury 3/4 bathroom in Los Angeles with flat-panel cabinets, light wood cabinets, an alcove tub, a shower/bathtub combo, beige tile, white tile, ceramic tile, white walls, ceramic floors, an undermount sink, solid surface benchtops, green floor and an open shower.
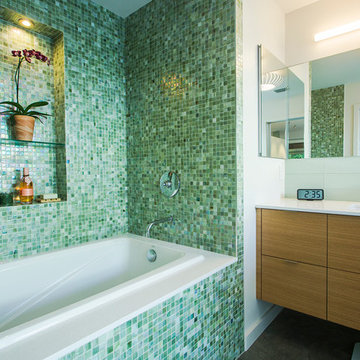
SRQ Magazine's Home of the Year 2015 Platinum Award for Best Bathroom, Best Kitchen, and Best Overall Renovation
Photo: Raif Fluker
Midcentury master bathroom in Tampa with flat-panel cabinets, light wood cabinets, an alcove tub, green tile, mosaic tile, white walls and concrete floors.
Midcentury master bathroom in Tampa with flat-panel cabinets, light wood cabinets, an alcove tub, green tile, mosaic tile, white walls and concrete floors.
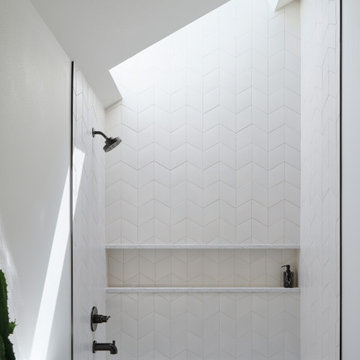
Inspiration for a small midcentury kids bathroom in Austin with furniture-like cabinets, an alcove tub, a shower/bathtub combo, a two-piece toilet, white tile, ceramic tile, beige walls, porcelain floors, black floor, beige benchtops, a freestanding vanity and vaulted.
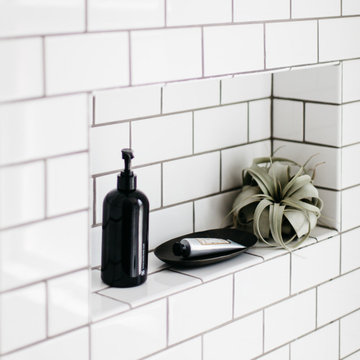
Shower niches solve the issue of bottles falling off ledges and racks. Convenient and neat solution for everyday.
Design ideas for a large midcentury kids bathroom in Philadelphia with shaker cabinets, dark wood cabinets, an alcove tub, a shower/bathtub combo, a two-piece toilet, white tile, subway tile, white walls, cement tiles, an undermount sink, engineered quartz benchtops, multi-coloured floor, a shower curtain, white benchtops, a niche, a double vanity and a floating vanity.
Design ideas for a large midcentury kids bathroom in Philadelphia with shaker cabinets, dark wood cabinets, an alcove tub, a shower/bathtub combo, a two-piece toilet, white tile, subway tile, white walls, cement tiles, an undermount sink, engineered quartz benchtops, multi-coloured floor, a shower curtain, white benchtops, a niche, a double vanity and a floating vanity.
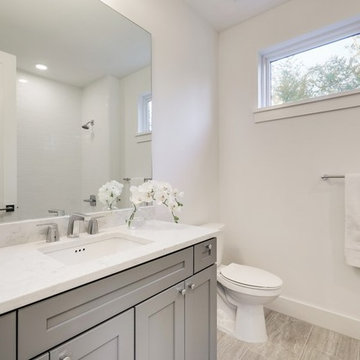
1st floor bathroom
Design ideas for a mid-sized midcentury 3/4 bathroom in Austin with shaker cabinets, grey cabinets, an alcove tub, a shower/bathtub combo, a two-piece toilet, white tile, subway tile, white walls, laminate floors, an undermount sink, quartzite benchtops, brown floor, a shower curtain and white benchtops.
Design ideas for a mid-sized midcentury 3/4 bathroom in Austin with shaker cabinets, grey cabinets, an alcove tub, a shower/bathtub combo, a two-piece toilet, white tile, subway tile, white walls, laminate floors, an undermount sink, quartzite benchtops, brown floor, a shower curtain and white benchtops.
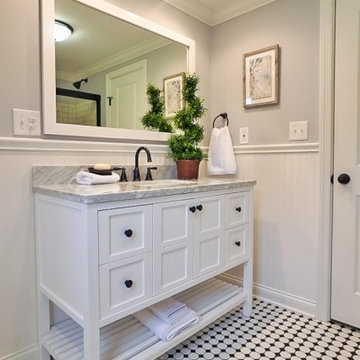
Classic mid-century restoration that included a new gourmet kitchen, updated floor plan. 3 new full baths and many custom features.
Midcentury kids bathroom in Cleveland with furniture-like cabinets, dark wood cabinets, an alcove tub, a shower/bathtub combo, black and white tile, ceramic tile, blue walls, ceramic floors, an undermount sink, granite benchtops, black floor, a sliding shower screen, black benchtops, a single vanity, a freestanding vanity and decorative wall panelling.
Midcentury kids bathroom in Cleveland with furniture-like cabinets, dark wood cabinets, an alcove tub, a shower/bathtub combo, black and white tile, ceramic tile, blue walls, ceramic floors, an undermount sink, granite benchtops, black floor, a sliding shower screen, black benchtops, a single vanity, a freestanding vanity and decorative wall panelling.
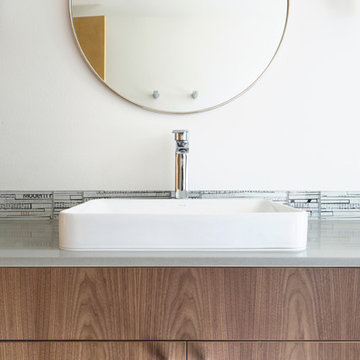
Winner of the 2018 Tour of Homes Best Remodel, this whole house re-design of a 1963 Bennet & Johnson mid-century raised ranch home is a beautiful example of the magic we can weave through the application of more sustainable modern design principles to existing spaces.
We worked closely with our client on extensive updates to create a modernized MCM gem.
Extensive alterations include:
- a completely redesigned floor plan to promote a more intuitive flow throughout
- vaulted the ceilings over the great room to create an amazing entrance and feeling of inspired openness
- redesigned entry and driveway to be more inviting and welcoming as well as to experientially set the mid-century modern stage
- the removal of a visually disruptive load bearing central wall and chimney system that formerly partitioned the homes’ entry, dining, kitchen and living rooms from each other
- added clerestory windows above the new kitchen to accentuate the new vaulted ceiling line and create a greater visual continuation of indoor to outdoor space
- drastically increased the access to natural light by increasing window sizes and opening up the floor plan
- placed natural wood elements throughout to provide a calming palette and cohesive Pacific Northwest feel
- incorporated Universal Design principles to make the home Aging In Place ready with wide hallways and accessible spaces, including single-floor living if needed
- moved and completely redesigned the stairway to work for the home’s occupants and be a part of the cohesive design aesthetic
- mixed custom tile layouts with more traditional tiling to create fun and playful visual experiences
- custom designed and sourced MCM specific elements such as the entry screen, cabinetry and lighting
- development of the downstairs for potential future use by an assisted living caretaker
- energy efficiency upgrades seamlessly woven in with much improved insulation, ductless mini splits and solar gain
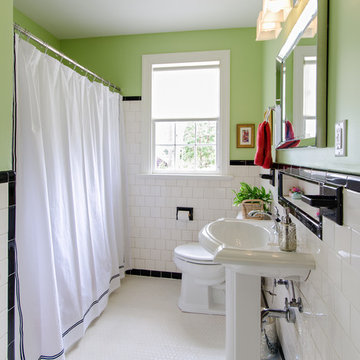
John Magor Photography
Design ideas for a mid-sized midcentury 3/4 bathroom in Richmond with an alcove tub, a shower/bathtub combo, a one-piece toilet, black and white tile, subway tile, green walls, mosaic tile floors, a pedestal sink and a shower curtain.
Design ideas for a mid-sized midcentury 3/4 bathroom in Richmond with an alcove tub, a shower/bathtub combo, a one-piece toilet, black and white tile, subway tile, green walls, mosaic tile floors, a pedestal sink and a shower curtain.
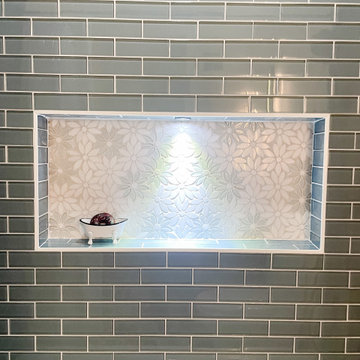
So many incredible textures and tones in this fun, interesting and detailed kid's bathroom.
This is an example of a mid-sized midcentury kids bathroom in Richmond with flat-panel cabinets, medium wood cabinets, an alcove tub, a shower/bathtub combo, a one-piece toilet, blue tile, glass tile, white walls, ceramic floors, an undermount sink, engineered quartz benchtops, multi-coloured floor, a shower curtain, a niche, a single vanity and a freestanding vanity.
This is an example of a mid-sized midcentury kids bathroom in Richmond with flat-panel cabinets, medium wood cabinets, an alcove tub, a shower/bathtub combo, a one-piece toilet, blue tile, glass tile, white walls, ceramic floors, an undermount sink, engineered quartz benchtops, multi-coloured floor, a shower curtain, a niche, a single vanity and a freestanding vanity.
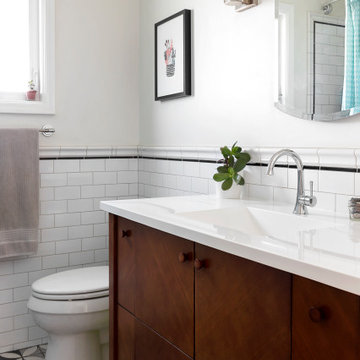
Design ideas for a mid-sized midcentury master bathroom in Other with flat-panel cabinets, dark wood cabinets, an alcove tub, an alcove shower, a two-piece toilet, black and white tile, subway tile, white walls, cement tiles, an undermount sink, solid surface benchtops, multi-coloured floor, a hinged shower door, white benchtops, a niche, a single vanity and a freestanding vanity.
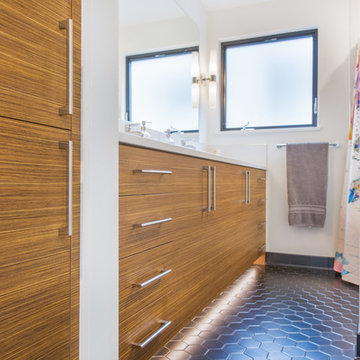
The dark hexagon tile flooring provides some texture and contrast to the bathroom, especially when illuminated by the toe-kick lighting at the vanity. The wood veneer cabinetry significantly brightens up the space.
Design by: H2D Architecture + Design
www.h2darchitects.com
Built by: Carlisle Classic Homes
Photos: Christopher Nelson Photography
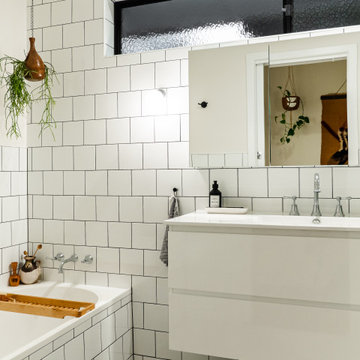
This is an example of a midcentury bathroom in Melbourne with flat-panel cabinets, white cabinets, an alcove tub, white tile, subway tile, an integrated sink, white benchtops, a single vanity, a floating vanity, an open shower, white walls, porcelain floors, solid surface benchtops and white floor.
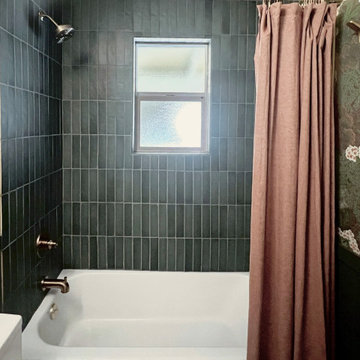
We restored this existing cast iron tub and installed this moody, green tile all the way to the ceiling. The gold fixtures play beautifully with the gold in the vintage wallpaper.
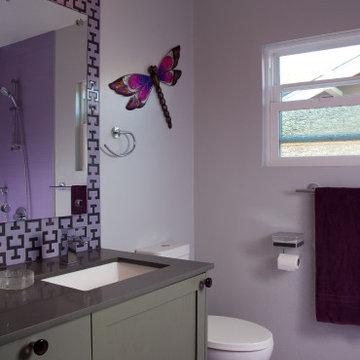
A fun purple powder bath! A small bathroom is a great place to go bold with color or wallpaper. It's a nice surprise to be invited in with a bold or bright palette. This purple bath went all the way with purple flooring, purple tile in the shower and a plum and purple interlocking tile backsplash that goes to the ceiling. The mirror is mounted on metal standoffs and "floats" over the tile. Custom oak wood painted gray cabinet with black glass knobs and gray engineering stone counter with under mount sink.
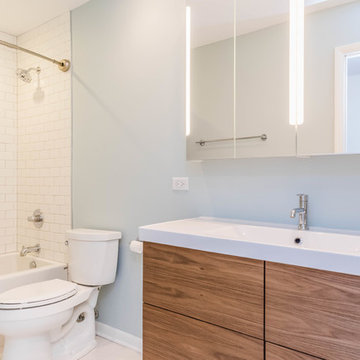
Neil Sy Photography
Inspiration for a small midcentury kids bathroom in Chicago with flat-panel cabinets, dark wood cabinets, an alcove tub, a shower/bathtub combo, a two-piece toilet, white tile, ceramic tile, blue walls, porcelain floors, an integrated sink, solid surface benchtops, grey floor and a shower curtain.
Inspiration for a small midcentury kids bathroom in Chicago with flat-panel cabinets, dark wood cabinets, an alcove tub, a shower/bathtub combo, a two-piece toilet, white tile, ceramic tile, blue walls, porcelain floors, an integrated sink, solid surface benchtops, grey floor and a shower curtain.
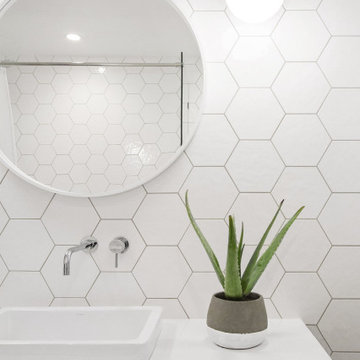
This is not your ordinary kids bathroom renovation!
This client was clear on the style direction, and the required attention to detail some of the design details required.
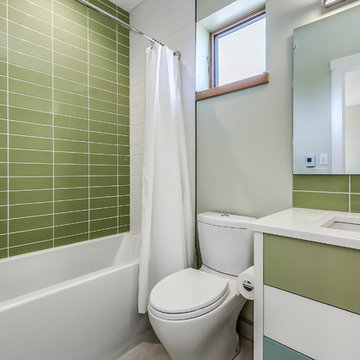
Working with retro mid-century tones, this main bathroom showcases lovely green tile complete with a 3-toned vanity in green, white and blue with hairpin legs, undermount sink and engineered quartz.
zoon media
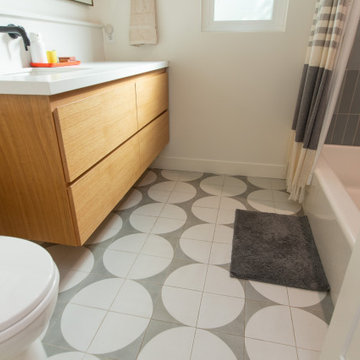
Inspiration for a small midcentury kids bathroom in Los Angeles with flat-panel cabinets, light wood cabinets, an alcove tub, a shower/bathtub combo, a one-piece toilet, blue tile, ceramic tile, white walls, cement tiles, an undermount sink, engineered quartz benchtops, grey floor, a shower curtain, white benchtops, a niche, a single vanity and a floating vanity.
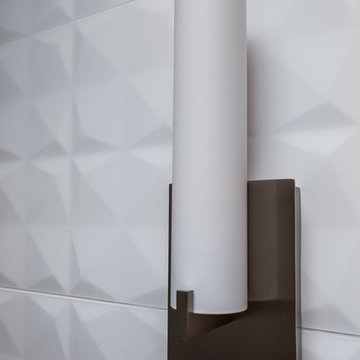
A small guest bath in this Lakewood mid century was updated to be much more user friendly but remain true to the aesthetic of the home. A custom wall-hung walnut vanity with linear asymmetrical holly inlays sits beneath a custom blue concrete sinktop. The entire vanity wall and shower is tiled in a unique textured Porcelanosa tile in white.
Tim Gormley, TG Image
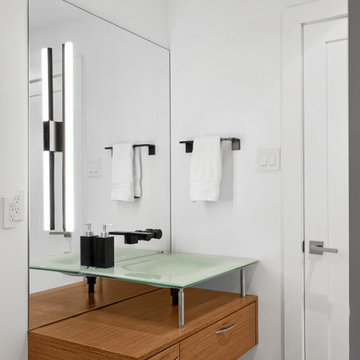
Guest Bath vanity
Photography by Juliana Franco
Inspiration for a mid-sized midcentury 3/4 bathroom in Houston with flat-panel cabinets, medium wood cabinets, an alcove tub, a shower/bathtub combo, gray tile, porcelain tile, grey walls, porcelain floors, an integrated sink, glass benchtops, grey floor and an open shower.
Inspiration for a mid-sized midcentury 3/4 bathroom in Houston with flat-panel cabinets, medium wood cabinets, an alcove tub, a shower/bathtub combo, gray tile, porcelain tile, grey walls, porcelain floors, an integrated sink, glass benchtops, grey floor and an open shower.
Midcentury Bathroom Design Ideas with an Alcove Tub
7