Midcentury Bathroom Design Ideas with an Alcove Tub
Refine by:
Budget
Sort by:Popular Today
21 - 40 of 1,212 photos
Item 1 of 3
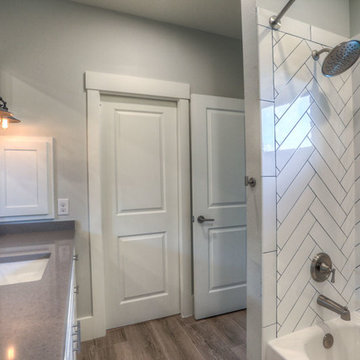
twin boys' bathroom
Large midcentury kids bathroom in Houston with recessed-panel cabinets, white cabinets, an alcove tub, a shower/bathtub combo, a two-piece toilet, gray tile, ceramic tile, grey walls, ceramic floors, an undermount sink, engineered quartz benchtops, grey floor and a shower curtain.
Large midcentury kids bathroom in Houston with recessed-panel cabinets, white cabinets, an alcove tub, a shower/bathtub combo, a two-piece toilet, gray tile, ceramic tile, grey walls, ceramic floors, an undermount sink, engineered quartz benchtops, grey floor and a shower curtain.

Photo of a mid-sized midcentury master bathroom in Minneapolis with flat-panel cabinets, light wood cabinets, an alcove tub, a shower/bathtub combo, a two-piece toilet, green tile, ceramic tile, white walls, ceramic floors, an undermount sink, engineered quartz benchtops, black floor, an open shower, black benchtops, a niche, a single vanity and a built-in vanity.

Mid-sized midcentury kids bathroom in Sacramento with flat-panel cabinets, dark wood cabinets, an alcove tub, a shower/bathtub combo, a one-piece toilet, white tile, porcelain tile, white walls, porcelain floors, an undermount sink, engineered quartz benchtops, blue floor, a hinged shower door, white benchtops, a niche, a double vanity and a built-in vanity.
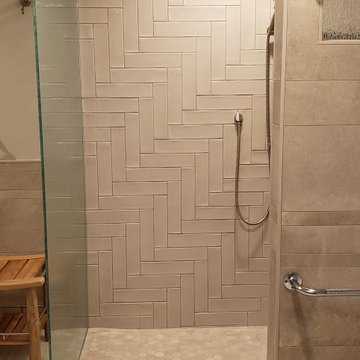
The original bathroom was very small with only a toilet and sink. We expanded the space to the guest bedroom and added a wall in shower and therapeutic tub
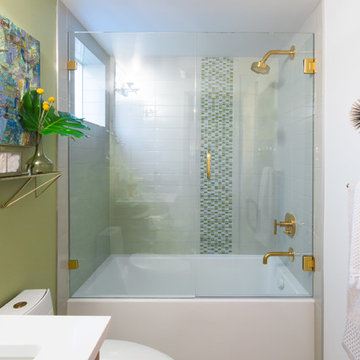
Inspiration for a mid-sized midcentury 3/4 bathroom in Seattle with flat-panel cabinets, medium wood cabinets, an alcove tub, a shower/bathtub combo, white tile, ceramic tile, green walls, porcelain floors, an undermount sink, engineered quartz benchtops, beige floor and a hinged shower door.
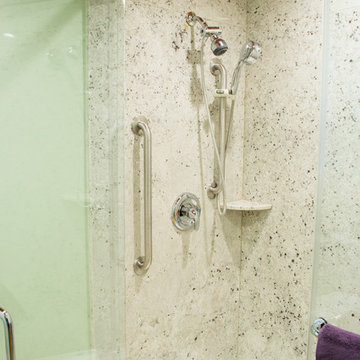
Granite barrier free shower with custom glass outswing shower door. Shower controls at wheelchair height. Fold down padded shower bench on one wall of shower. Grab bars where needed.
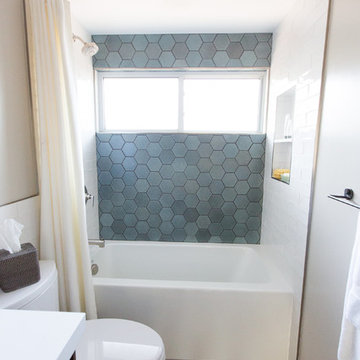
Mid-sized midcentury kids bathroom in San Francisco with an undermount sink, flat-panel cabinets, dark wood cabinets, engineered quartz benchtops, an alcove tub, a shower/bathtub combo, a one-piece toilet, multi-coloured tile, grey walls and ceramic floors.
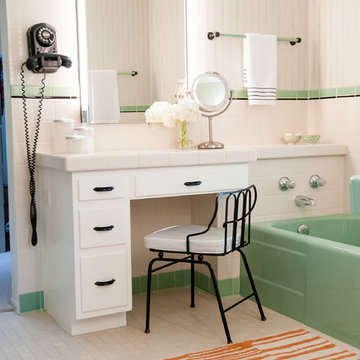
Red Egg Design Group | Retro Master Bath with original green tile and architectural details. | Courtney Lively Photography
Design ideas for a small midcentury master bathroom in Phoenix with tile benchtops, an alcove tub, an alcove shower, white tile, ceramic tile, multi-coloured walls, ceramic floors and white cabinets.
Design ideas for a small midcentury master bathroom in Phoenix with tile benchtops, an alcove tub, an alcove shower, white tile, ceramic tile, multi-coloured walls, ceramic floors and white cabinets.
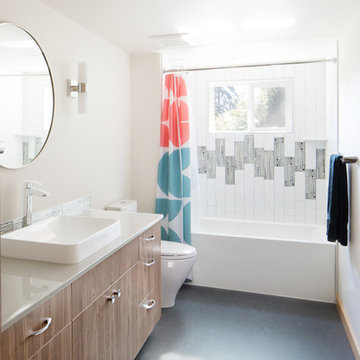
Winner of the 2018 Tour of Homes Best Remodel, this whole house re-design of a 1963 Bennet & Johnson mid-century raised ranch home is a beautiful example of the magic we can weave through the application of more sustainable modern design principles to existing spaces.
We worked closely with our client on extensive updates to create a modernized MCM gem.
Extensive alterations include:
- a completely redesigned floor plan to promote a more intuitive flow throughout
- vaulted the ceilings over the great room to create an amazing entrance and feeling of inspired openness
- redesigned entry and driveway to be more inviting and welcoming as well as to experientially set the mid-century modern stage
- the removal of a visually disruptive load bearing central wall and chimney system that formerly partitioned the homes’ entry, dining, kitchen and living rooms from each other
- added clerestory windows above the new kitchen to accentuate the new vaulted ceiling line and create a greater visual continuation of indoor to outdoor space
- drastically increased the access to natural light by increasing window sizes and opening up the floor plan
- placed natural wood elements throughout to provide a calming palette and cohesive Pacific Northwest feel
- incorporated Universal Design principles to make the home Aging In Place ready with wide hallways and accessible spaces, including single-floor living if needed
- moved and completely redesigned the stairway to work for the home’s occupants and be a part of the cohesive design aesthetic
- mixed custom tile layouts with more traditional tiling to create fun and playful visual experiences
- custom designed and sourced MCM specific elements such as the entry screen, cabinetry and lighting
- development of the downstairs for potential future use by an assisted living caretaker
- energy efficiency upgrades seamlessly woven in with much improved insulation, ductless mini splits and solar gain

Inspiration for a mid-sized midcentury master bathroom in Sacramento with flat-panel cabinets, dark wood cabinets, an alcove tub, a shower/bathtub combo, orange walls, an undermount sink, an open shower, a double vanity and a floating vanity.

So many incredible textures and tones in this fun, interesting and detailed kid's bathroom.
Photo of a mid-sized midcentury kids bathroom in Richmond with flat-panel cabinets, medium wood cabinets, an alcove tub, a shower/bathtub combo, a one-piece toilet, blue tile, glass tile, white walls, ceramic floors, an undermount sink, engineered quartz benchtops, multi-coloured floor, a shower curtain, a niche, a single vanity and a freestanding vanity.
Photo of a mid-sized midcentury kids bathroom in Richmond with flat-panel cabinets, medium wood cabinets, an alcove tub, a shower/bathtub combo, a one-piece toilet, blue tile, glass tile, white walls, ceramic floors, an undermount sink, engineered quartz benchtops, multi-coloured floor, a shower curtain, a niche, a single vanity and a freestanding vanity.

This retro bathroom pays homage to the original home while giving it a modern twist.
Inspiration for a small midcentury kids bathroom in Austin with flat-panel cabinets, medium wood cabinets, a one-piece toilet, green tile, porcelain tile, an undermount sink, engineered quartz benchtops, grey floor, white benchtops, a floating vanity, an alcove tub, a shower/bathtub combo, white walls, porcelain floors, an open shower, a shower seat and a single vanity.
Inspiration for a small midcentury kids bathroom in Austin with flat-panel cabinets, medium wood cabinets, a one-piece toilet, green tile, porcelain tile, an undermount sink, engineered quartz benchtops, grey floor, white benchtops, a floating vanity, an alcove tub, a shower/bathtub combo, white walls, porcelain floors, an open shower, a shower seat and a single vanity.

Design ideas for a mid-sized midcentury 3/4 bathroom in Vancouver with an alcove tub, an alcove shower, a two-piece toilet, white tile, ceramic tile, white walls, terrazzo floors, a drop-in sink, laminate benchtops, white floor, a sliding shower screen, white benchtops, a single vanity and a floating vanity.
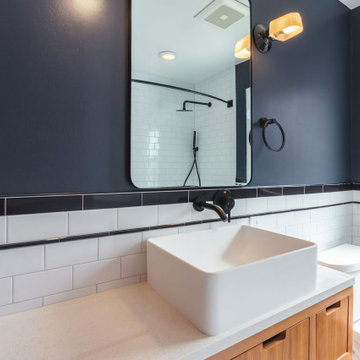
Black & White Bathroom remodel in Seattle by DHC
History meets modern - with that in mind we have created a space that not only blend well with this home age and it is personalty, we also created a timeless bathroom design that our clients love! We are here to bring your vision to reality and our design team is dedicated to create the right style for your very own personal preferences - contact us today for a free consultation! dhseattle.com
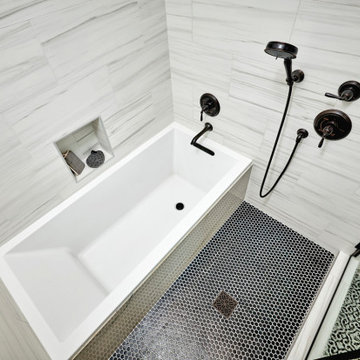
A node to mid-century modern style which can be very chic and trendy, as this style is heating up in many renovation projects. This bathroom remodel has elements that tend towards this leading trend. We love designing your spaces and putting a distinctive style for each client. Must see the before photos and layout of the space. Custom teak vanity cabinet
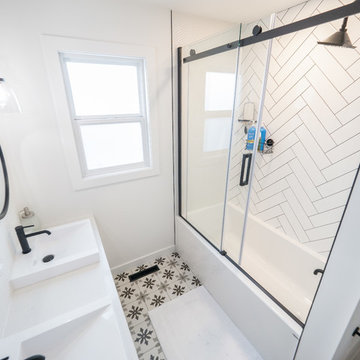
Inspiration for a mid-sized midcentury bathroom in Edmonton with white cabinets, a shower/bathtub combo, a two-piece toilet, white tile, porcelain floors, a vessel sink, a sliding shower screen, white benchtops, flat-panel cabinets, an alcove tub, white walls, multi-coloured floor, quartzite benchtops, a double vanity and a floating vanity.
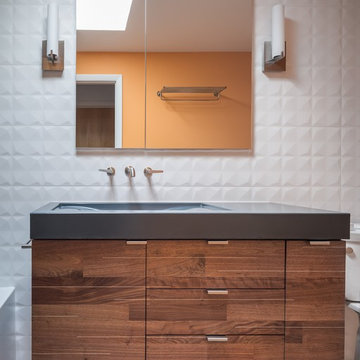
A small guest bath in this Lakewood mid century was updated to be much more user friendly but remain true to the aesthetic of the home. A custom wall-hung walnut vanity with linear asymmetrical holly inlays sits beneath a custom blue concrete sinktop. The entire vanity wall and shower is tiled in a unique textured Porcelanosa tile in white.
Tim Gormley, TG Image
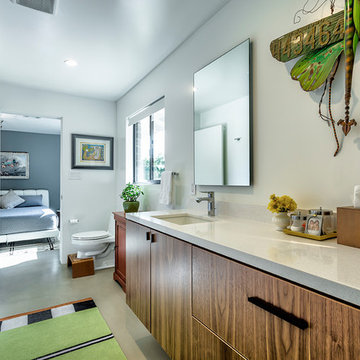
Secondary bath.
Rick Brazil Photography
Photo of a midcentury bathroom in Phoenix with flat-panel cabinets, dark wood cabinets, an alcove tub, a shower/bathtub combo, a one-piece toilet, white tile, porcelain tile, white walls, concrete floors, an undermount sink, engineered quartz benchtops and grey floor.
Photo of a midcentury bathroom in Phoenix with flat-panel cabinets, dark wood cabinets, an alcove tub, a shower/bathtub combo, a one-piece toilet, white tile, porcelain tile, white walls, concrete floors, an undermount sink, engineered quartz benchtops and grey floor.
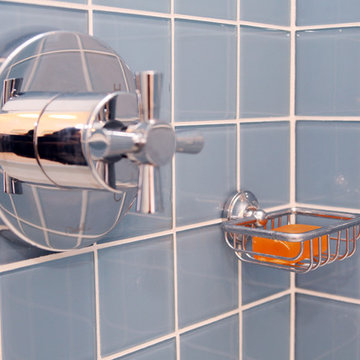
Studio Laguna Photography
Photo of a small midcentury 3/4 bathroom in Minneapolis with shaker cabinets, white cabinets, an alcove tub, blue tile, ceramic tile, white walls, ceramic floors and a pedestal sink.
Photo of a small midcentury 3/4 bathroom in Minneapolis with shaker cabinets, white cabinets, an alcove tub, blue tile, ceramic tile, white walls, ceramic floors and a pedestal sink.

This artistic and design-forward family approached us at the beginning of the pandemic with a design prompt to blend their love of midcentury modern design with their Caribbean roots. With her parents originating from Trinidad & Tobago and his parents from Jamaica, they wanted their home to be an authentic representation of their heritage, with a midcentury modern twist. We found inspiration from a colorful Trinidad & Tobago tourism poster that they already owned and carried the tropical colors throughout the house — rich blues in the main bathroom, deep greens and oranges in the powder bathroom, mustard yellow in the dining room and guest bathroom, and sage green in the kitchen. This project was featured on Dwell in January 2022.
Midcentury Bathroom Design Ideas with an Alcove Tub
2

