Midcentury Bathroom Design Ideas with Brown Cabinets
Refine by:
Budget
Sort by:Popular Today
101 - 120 of 828 photos
Item 1 of 3

The Holloway blends the recent revival of mid-century aesthetics with the timelessness of a country farmhouse. Each façade features playfully arranged windows tucked under steeply pitched gables. Natural wood lapped siding emphasizes this homes more modern elements, while classic white board & batten covers the core of this house. A rustic stone water table wraps around the base and contours down into the rear view-out terrace.
Inside, a wide hallway connects the foyer to the den and living spaces through smooth case-less openings. Featuring a grey stone fireplace, tall windows, and vaulted wood ceiling, the living room bridges between the kitchen and den. The kitchen picks up some mid-century through the use of flat-faced upper and lower cabinets with chrome pulls. Richly toned wood chairs and table cap off the dining room, which is surrounded by windows on three sides. The grand staircase, to the left, is viewable from the outside through a set of giant casement windows on the upper landing. A spacious master suite is situated off of this upper landing. Featuring separate closets, a tiled bath with tub and shower, this suite has a perfect view out to the rear yard through the bedroom's rear windows. All the way upstairs, and to the right of the staircase, is four separate bedrooms. Downstairs, under the master suite, is a gymnasium. This gymnasium is connected to the outdoors through an overhead door and is perfect for athletic activities or storing a boat during cold months. The lower level also features a living room with a view out windows and a private guest suite.
Architect: Visbeen Architects
Photographer: Ashley Avila Photography
Builder: AVB Inc.
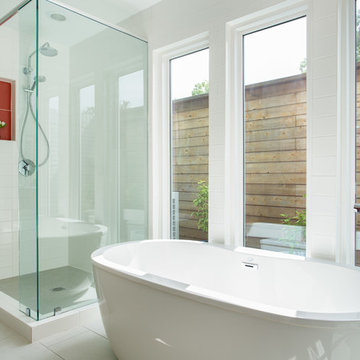
After reviving their kitchen, this couple was ready to tackle the master bathroom by getting rid of some Venetian plaster and a built in tub, removing fur downs and a bulky shower surround, and just making the entire space feel lighter, brighter, and bringing into a more mid-century style space.
The cabinet is a freestanding furniture piece that we allowed the homeowner to purchase themselves to save a little bit on cost, and it came with prefabricated with a counter and undermount sinks. We installed 2 floating shelves in walnut above the commode to match the vanity piece.
The faucets are Hansgrohe Talis S widespread in chrome, and the tub filler is from the same collection. The shower control, also from Hansgrohe, is the Ecostat S Pressure Balance with a Croma SAM Set Plus shower head set.
The gorgeous freestanding soaking tub if from Jason - the Forma collection. The commode is a Toto Drake II two-piece, elongated.
Tile was really fun to play with in this space so there is a pretty good mix. The floor tile is from Daltile in their Fabric Art Modern Textile in white. We kept is fairly simple on the vanity back wall, shower walls and tub surround walls with an Interceramic IC Brites White in their wall tile collection. A 1" hex on the shower floor is from Daltile - the Keystones collection. The accent tiles were very fun to choose and we settled on Daltile Natural Hues - Paprika in the shower, and Jade by the tub.
The wall color was updated to a neutral Gray Screen from Sherwin Williams, with Extra White as the ceiling color.
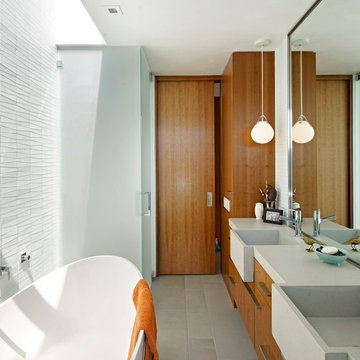
This is an example of a mid-sized midcentury master bathroom in San Francisco with flat-panel cabinets, a freestanding tub, a curbless shower, white tile, grey floor, a hinged shower door, brown cabinets, grey walls, cement tiles, an integrated sink, engineered quartz benchtops and beige benchtops.
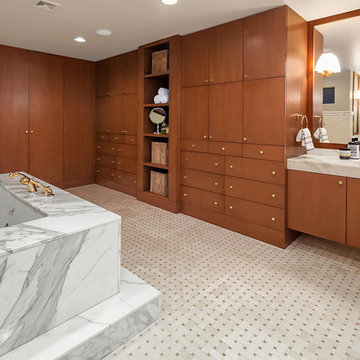
Luxury master ensuite bathroom with built in wood cabinets.
Design ideas for a large midcentury master bathroom in Seattle with flat-panel cabinets, brown cabinets, a drop-in tub, marble, beige walls, marble benchtops, an undermount sink, beige floor and beige benchtops.
Design ideas for a large midcentury master bathroom in Seattle with flat-panel cabinets, brown cabinets, a drop-in tub, marble, beige walls, marble benchtops, an undermount sink, beige floor and beige benchtops.

Our Austin studio decided to go bold with this project by ensuring that each space had a unique identity in the Mid-Century Modern style bathroom, butler's pantry, and mudroom. We covered the bathroom walls and flooring with stylish beige and yellow tile that was cleverly installed to look like two different patterns. The mint cabinet and pink vanity reflect the mid-century color palette. The stylish knobs and fittings add an extra splash of fun to the bathroom.
The butler's pantry is located right behind the kitchen and serves multiple functions like storage, a study area, and a bar. We went with a moody blue color for the cabinets and included a raw wood open shelf to give depth and warmth to the space. We went with some gorgeous artistic tiles that create a bold, intriguing look in the space.
In the mudroom, we used siding materials to create a shiplap effect to create warmth and texture – a homage to the classic Mid-Century Modern design. We used the same blue from the butler's pantry to create a cohesive effect. The large mint cabinets add a lighter touch to the space.
---
Project designed by the Atomic Ranch featured modern designers at Breathe Design Studio. From their Austin design studio, they serve an eclectic and accomplished nationwide clientele including in Palm Springs, LA, and the San Francisco Bay Area.
For more about Breathe Design Studio, see here: https://www.breathedesignstudio.com/
To learn more about this project, see here: https://www.breathedesignstudio.com/atomic-ranch

The guest bathroom has the most striking matte glass patterned tile on both the backsplash and in the bathtub/shower combination. A floating wood vanity has a white quartz countertop and mid-century modern sconces on either side of the round mirror.
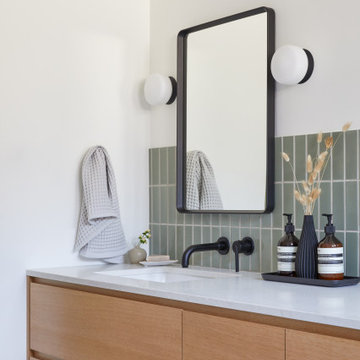
This Willow Glen Eichler had undergone an 80s renovation that sadly didn't take the midcentury modern architecture into consideration. We converted both bathrooms back to a midcentury modern style with an infusion of Japandi elements. We borrowed space from the master bedroom to make the master ensuite a luxurious curbless wet room with soaking tub and Japanese tiles.

Design ideas for a mid-sized midcentury kids bathroom in San Francisco with flat-panel cabinets, brown cabinets, a drop-in tub, a one-piece toilet, white tile, ceramic tile, porcelain floors, a drop-in sink, engineered quartz benchtops, grey floor, a hinged shower door, white benchtops, a single vanity, a freestanding vanity and wallpaper.
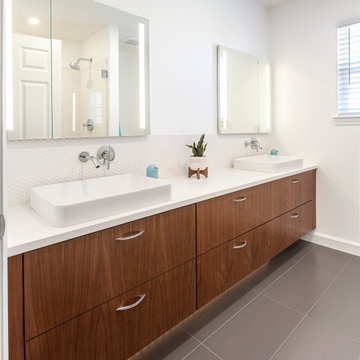
Photo of a mid-sized midcentury master bathroom in Detroit with flat-panel cabinets, brown cabinets, an open shower, a one-piece toilet, white tile, white walls, ceramic floors, a vessel sink, engineered quartz benchtops, grey floor, a hinged shower door, white benchtops, a double vanity and a floating vanity.
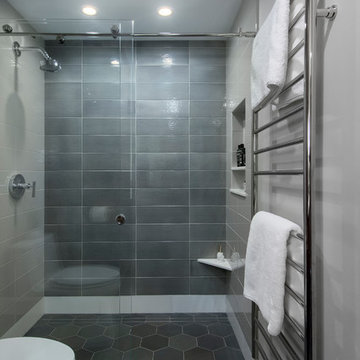
seattle home tours
This is an example of a mid-sized midcentury master bathroom in Seattle with flat-panel cabinets, brown cabinets, a curbless shower, a two-piece toilet, ceramic tile, grey walls, porcelain floors, an undermount sink, engineered quartz benchtops, a sliding shower screen, white benchtops, gray tile and green floor.
This is an example of a mid-sized midcentury master bathroom in Seattle with flat-panel cabinets, brown cabinets, a curbless shower, a two-piece toilet, ceramic tile, grey walls, porcelain floors, an undermount sink, engineered quartz benchtops, a sliding shower screen, white benchtops, gray tile and green floor.
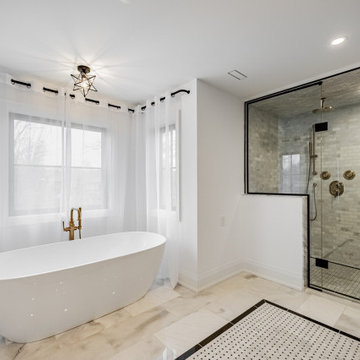
Embark on a journey of design fusion with our transformative bathroom renovation project, aptly titled 'Timeless Fusion.' This endeavor seamlessly marries the charm of a Brown Vintage Vanity with the sleek allure of Modern Elegance, creating a symphony of styles that revitalizes your bathroom space.
The focal point of the project, the Brown Vintage Vanity, adds a touch of old-school charm. Its warm and rich tones evoke a sense of nostalgia, creating a welcoming atmosphere reminiscent of a bygone era. This vintage element is thoughtfully juxtaposed with the clean lines and modern aesthetic of the overall design, establishing a harmonious blend that transcends time.
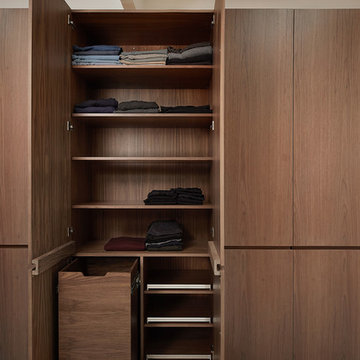
This master bathroom features full overlay flush doors with c-channels from Grabill Cabinets on Walnut in their “Allspice” finish along the custom closet wall. The same finish continues on the master vanity supporting a beautiful trough sink with plenty of space for two to get ready for the day. Builder: J. Peterson Homes. Interior Designer: Angela Satterlee, Fairly Modern. Cabinetry Design: TruKitchens. Cabinets: Grabill Cabinets. Flooring: Century Grand Rapids. Photos: Ashley Avila Photography.
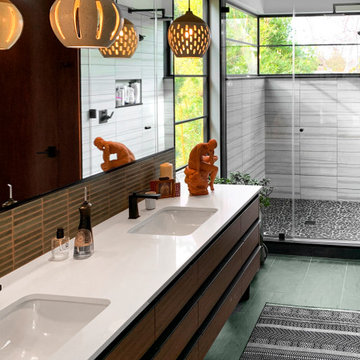
Design ideas for a midcentury master bathroom in Los Angeles with flat-panel cabinets, brown cabinets, an alcove shower, gray tile, an undermount sink, green floor, a hinged shower door, white benchtops, a double vanity and a floating vanity.
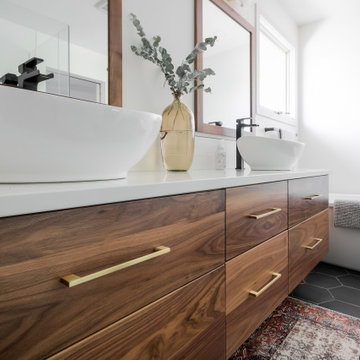
Inspiration for a large midcentury master bathroom in Calgary with flat-panel cabinets, brown cabinets, a freestanding tub, a corner shower, a two-piece toilet, white tile, ceramic tile, white walls, ceramic floors, a vessel sink, quartzite benchtops, grey floor, a hinged shower door, white benchtops, a double vanity and a floating vanity.
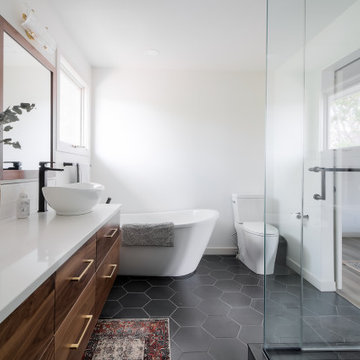
Large midcentury master bathroom in Calgary with flat-panel cabinets, brown cabinets, a freestanding tub, a corner shower, a two-piece toilet, white tile, ceramic tile, white walls, ceramic floors, a vessel sink, quartzite benchtops, grey floor, a hinged shower door, white benchtops, a double vanity and a floating vanity.
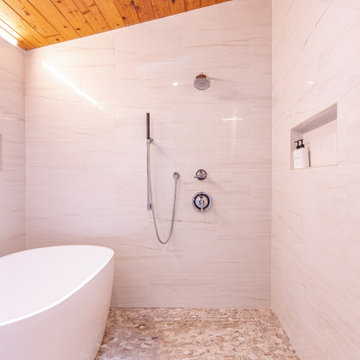
FineCraft Contractors, Inc.
Gardner Architects, LLC
This is an example of a small midcentury master bathroom in DC Metro with flat-panel cabinets, brown cabinets, a freestanding tub, an open shower, white tile, porcelain tile, pebble tile floors, a wall-mount sink, engineered quartz benchtops, grey floor, an open shower, white benchtops, a double vanity, a floating vanity and vaulted.
This is an example of a small midcentury master bathroom in DC Metro with flat-panel cabinets, brown cabinets, a freestanding tub, an open shower, white tile, porcelain tile, pebble tile floors, a wall-mount sink, engineered quartz benchtops, grey floor, an open shower, white benchtops, a double vanity, a floating vanity and vaulted.
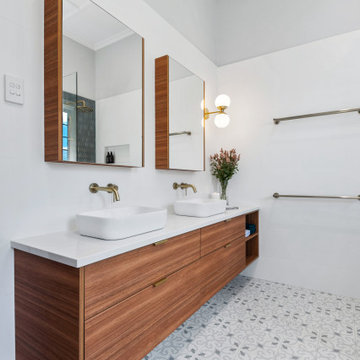
Design ideas for a midcentury bathroom in Perth with flat-panel cabinets, brown cabinets, a freestanding tub, a corner shower, solid surface benchtops, an open shower, white benchtops, a double vanity and a built-in vanity.
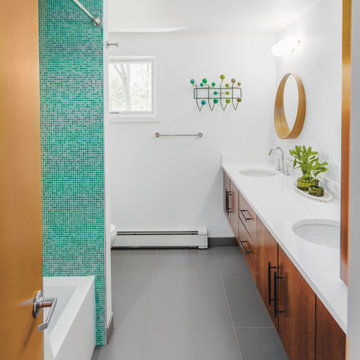
Design ideas for a mid-sized midcentury kids bathroom in Detroit with flat-panel cabinets, brown cabinets, an alcove tub, a shower/bathtub combo, a one-piece toilet, green tile, ceramic tile, white walls, ceramic floors, an undermount sink, quartzite benchtops, grey floor, a shower curtain, white benchtops, a double vanity and a floating vanity.

This 1956 John Calder Mackay home had been poorly renovated in years past. We kept the 1400 sqft footprint of the home, but re-oriented and re-imagined the bland white kitchen to a midcentury olive green kitchen that opened up the sight lines to the wall of glass facing the rear yard. We chose materials that felt authentic and appropriate for the house: handmade glazed ceramics, bricks inspired by the California coast, natural white oaks heavy in grain, and honed marbles in complementary hues to the earth tones we peppered throughout the hard and soft finishes. This project was featured in the Wall Street Journal in April 2022.
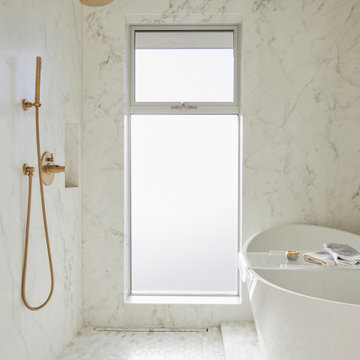
This is an example of a mid-sized midcentury bathroom in Los Angeles with furniture-like cabinets, brown cabinets, a freestanding tub, a curbless shower, white tile, marble, white walls, marble floors, marble benchtops, white benchtops, a single vanity and a freestanding vanity.
Midcentury Bathroom Design Ideas with Brown Cabinets
6

