Midcentury Bathroom Design Ideas with Shaker Cabinets
Refine by:
Budget
Sort by:Popular Today
121 - 140 of 1,134 photos
Item 1 of 3
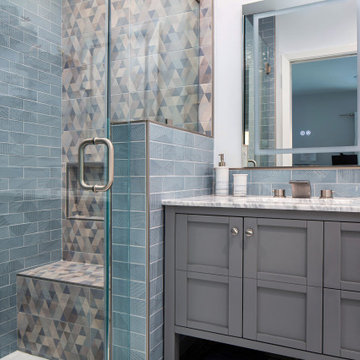
Creation of a new master bathroom, kids’ bathroom, toilet room and a WIC from a mid. size bathroom was a challenge but the results were amazing.
The new kids’ bathroom was given a good size to work with. 5.5’ by 9’.
Allowing us to have a good size shower with a bench, 3’ vanity and comfortable space for the toilet to be placed.
The bathroom floor is made of white Thasos marble for a neutral look since the wall tiles were so unique in color and design.
The main walls of the bathroom are made from blue subway tiles with diagonal lines pattern while the main wall is made of large 24”x6” tile with diamond/triangle shapes in different warm and cool colors.
Notice the unique shampoo niche in the bench area, it continues into the pony wall as well without any interruptions thus creating a long L-shaped space for all the bath items to remain hidden.
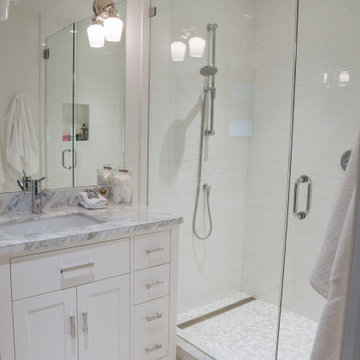
Inspiration for a mid-sized midcentury 3/4 wet room bathroom in Vancouver with shaker cabinets, grey cabinets, white tile, subway tile, an undermount sink, engineered quartz benchtops, a hinged shower door, grey benchtops, a single vanity and a freestanding vanity.
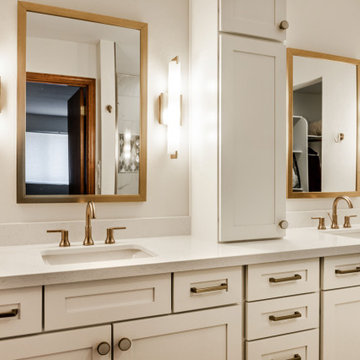
Luxury Prescott Bathroom- Shaker Cabinets and Gold fixtures brings this project to life!
Inspiration for a small midcentury master bathroom in Other with shaker cabinets, white cabinets, an alcove shower, a two-piece toilet, white tile, ceramic tile, white walls, vinyl floors, an undermount sink, engineered quartz benchtops, brown floor, a hinged shower door, white benchtops, a niche, a double vanity and a built-in vanity.
Inspiration for a small midcentury master bathroom in Other with shaker cabinets, white cabinets, an alcove shower, a two-piece toilet, white tile, ceramic tile, white walls, vinyl floors, an undermount sink, engineered quartz benchtops, brown floor, a hinged shower door, white benchtops, a niche, a double vanity and a built-in vanity.
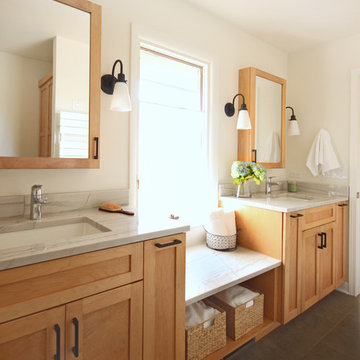
Download our free ebook, Creating the Ideal Kitchen. DOWNLOAD NOW
Storage was extremely important for this project because she wanted to go from keeping everything out in the open to have everything tucked away neatly, and who wouldn’t want this? So we went to work figuring out how to hide as much as possible but still keep things easy to access. The solution was two pullouts on either side of each vanity and a flush mount medicine cabinet above, so plenty of storage for each person.
We kept the layout pretty much the same, but just changed up the configuration of the cabinets. We added a storage cabinet by the toilet because there was plenty of room for that and converted the tub to a shower to make it easy to use the space long-term.
Modern day conveniences were also installed, including a heated towel bar, a lower threshold cast iron shower pan with sliding barn door shower door and a flip down shower seat. The house is a classic 1950’s midcentury ranch so we chose materials that fit that bill, and that had a bit of a Scandinavian vibe, including light maple Shaker door cabinets, black hardware and lighting, and simple subway tile in the shower. Our client fell in love with the white Macauba quartzite countertops in our showroom, and we agree they bring a perfect earthy energy into her space.
Designed by: Susan Klimala, CKD, CBD
Photography by: Dawn Jackman
For more information on kitchen and bath design ideas go to: www.kitchenstudio-ge.com
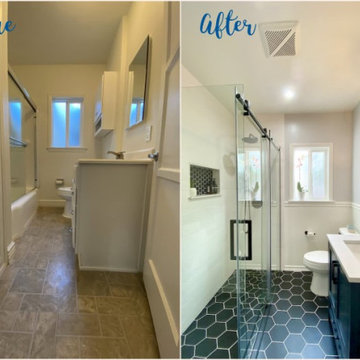
Before and After
Mid-sized midcentury 3/4 bathroom in Los Angeles with shaker cabinets, blue cabinets, a curbless shower, a two-piece toilet, white tile, ceramic tile, white walls, ceramic floors, an undermount sink, marble benchtops, black floor, a sliding shower screen, white benchtops, a niche, a single vanity, a built-in vanity and decorative wall panelling.
Mid-sized midcentury 3/4 bathroom in Los Angeles with shaker cabinets, blue cabinets, a curbless shower, a two-piece toilet, white tile, ceramic tile, white walls, ceramic floors, an undermount sink, marble benchtops, black floor, a sliding shower screen, white benchtops, a niche, a single vanity, a built-in vanity and decorative wall panelling.
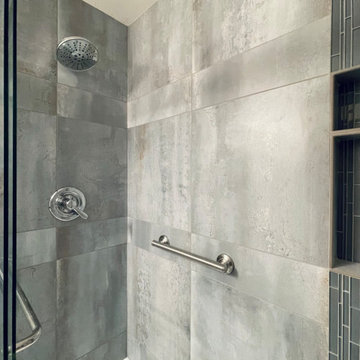
Updated an old fiber glass enclosure to this modern forever bathroom, Using 24" x 24" large format tile. Love the vertical accent as well!
Inspiration for a small midcentury master bathroom in Portland with shaker cabinets, dark wood cabinets, an alcove shower, a two-piece toilet, multi-coloured tile, porcelain tile, white walls, vinyl floors, an undermount sink, marble benchtops, white floor, a sliding shower screen, white benchtops, a niche, a single vanity and a built-in vanity.
Inspiration for a small midcentury master bathroom in Portland with shaker cabinets, dark wood cabinets, an alcove shower, a two-piece toilet, multi-coloured tile, porcelain tile, white walls, vinyl floors, an undermount sink, marble benchtops, white floor, a sliding shower screen, white benchtops, a niche, a single vanity and a built-in vanity.
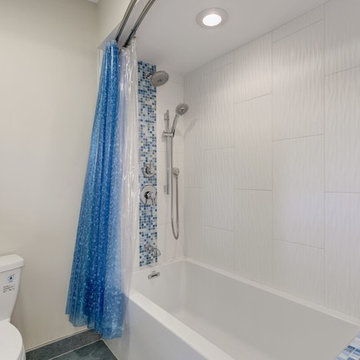
Large midcentury master bathroom in DC Metro with shaker cabinets, white cabinets, an alcove tub, a shower/bathtub combo, a two-piece toilet, blue tile, mosaic tile, beige walls, porcelain floors, an undermount sink, soapstone benchtops, blue floor and a shower curtain.
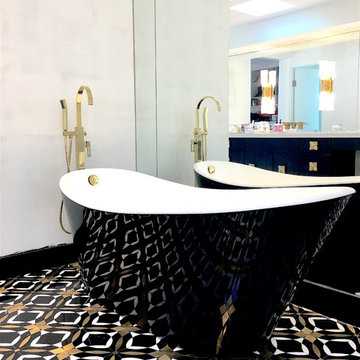
Natalie Martinez
Photo of a large midcentury master bathroom in Orlando with shaker cabinets, black cabinets, a freestanding tub, an alcove shower, a two-piece toilet, white walls, porcelain floors, an undermount sink and quartzite benchtops.
Photo of a large midcentury master bathroom in Orlando with shaker cabinets, black cabinets, a freestanding tub, an alcove shower, a two-piece toilet, white walls, porcelain floors, an undermount sink and quartzite benchtops.
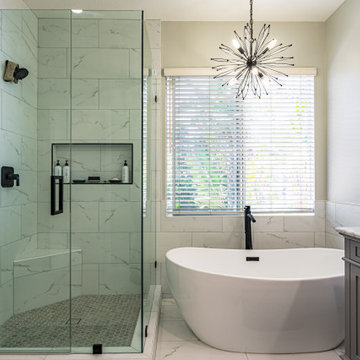
mid-century modern master bathroom that features a tub and a shower with a built-in bench. It also features a unique chandelier and beautiful tile work on the floor and shower walls.
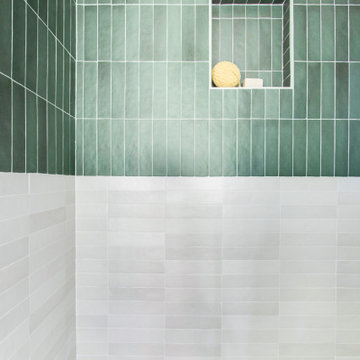
Experience the latest renovation by TK Homes with captivating Mid Century contemporary design by Jessica Koltun Home. Offering a rare opportunity in the Preston Hollow neighborhood, this single story ranch home situated on a prime lot has been superbly rebuilt to new construction specifications for an unparalleled showcase of quality and style. The mid century inspired color palette of textured whites and contrasting blacks flow throughout the wide-open floor plan features a formal dining, dedicated study, and Kitchen Aid Appliance Chef's kitchen with 36in gas range, and double island. Retire to your owner's suite with vaulted ceilings, an oversized shower completely tiled in Carrara marble, and direct access to your private courtyard. Three private outdoor areas offer endless opportunities for entertaining. Designer amenities include white oak millwork, tongue and groove shiplap, marble countertops and tile, and a high end lighting, plumbing, & hardware.
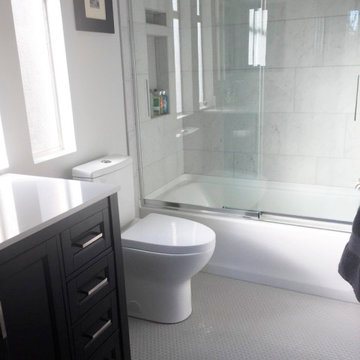
Vanity with offset sink to accommodate existing window over vanity area.
Inspiration for a small midcentury 3/4 bathroom in Seattle with shaker cabinets, black cabinets, an alcove tub, an alcove shower, white tile, porcelain tile, mosaic tile floors, engineered quartz benchtops, grey floor, a sliding shower screen, a niche, a single vanity and a freestanding vanity.
Inspiration for a small midcentury 3/4 bathroom in Seattle with shaker cabinets, black cabinets, an alcove tub, an alcove shower, white tile, porcelain tile, mosaic tile floors, engineered quartz benchtops, grey floor, a sliding shower screen, a niche, a single vanity and a freestanding vanity.
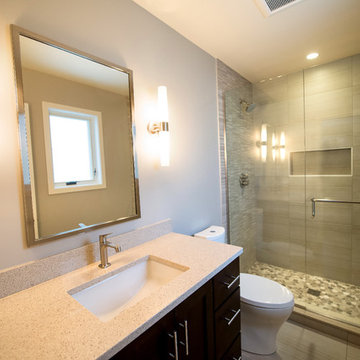
Design ideas for a midcentury bathroom in Chicago with an undermount sink, shaker cabinets, dark wood cabinets, engineered quartz benchtops, an alcove shower, gray tile, porcelain tile, grey walls and limestone floors.
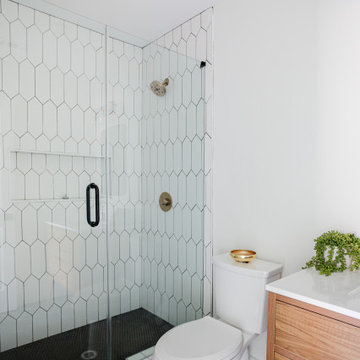
Mid-century main bath remodel.
This is an example of a mid-sized midcentury master bathroom in Dallas with shaker cabinets, medium wood cabinets, a corner shower, a one-piece toilet, white tile, white walls, cement tiles, a drop-in sink, quartzite benchtops, beige floor, a hinged shower door, white benchtops, a single vanity and a built-in vanity.
This is an example of a mid-sized midcentury master bathroom in Dallas with shaker cabinets, medium wood cabinets, a corner shower, a one-piece toilet, white tile, white walls, cement tiles, a drop-in sink, quartzite benchtops, beige floor, a hinged shower door, white benchtops, a single vanity and a built-in vanity.
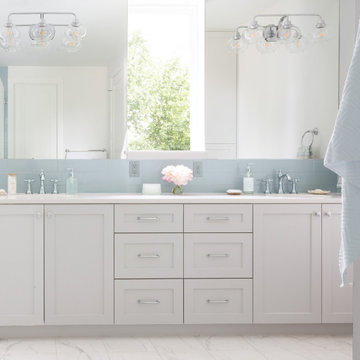
Primary Bathroom grey cabinetry light blue-grey tile. Double vanity.
Design ideas for a large midcentury master bathroom in Houston with shaker cabinets, grey cabinets, a freestanding tub, an open shower, blue tile, porcelain tile, white walls, porcelain floors, a drop-in sink, engineered quartz benchtops, white floor, a hinged shower door, white benchtops, a double vanity and a built-in vanity.
Design ideas for a large midcentury master bathroom in Houston with shaker cabinets, grey cabinets, a freestanding tub, an open shower, blue tile, porcelain tile, white walls, porcelain floors, a drop-in sink, engineered quartz benchtops, white floor, a hinged shower door, white benchtops, a double vanity and a built-in vanity.
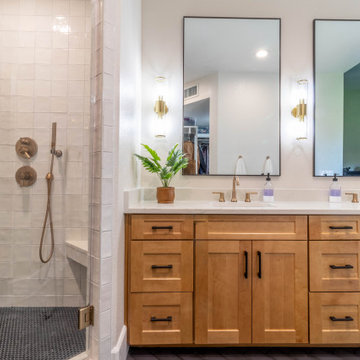
Design ideas for a large midcentury master bathroom in Phoenix with shaker cabinets, light wood cabinets, a freestanding tub, a corner shower, white tile, ceramic tile, ceramic floors, engineered quartz benchtops, grey floor, a hinged shower door, white benchtops and a built-in vanity.
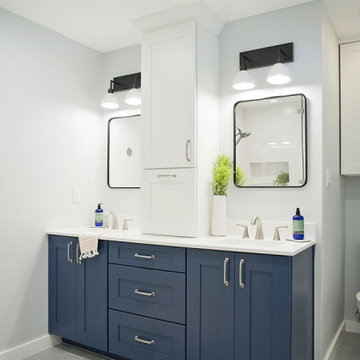
This is an example of a mid-sized midcentury master bathroom in Dallas with shaker cabinets, blue cabinets, an undermount sink, white benchtops, a double vanity and a built-in vanity.
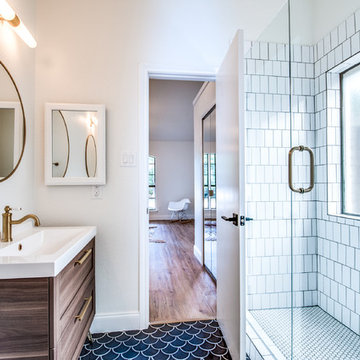
Master Bathroom with Frameless Walk In Shower, Navy Blue Fan Tiles with White Grout, Walnut Vanities with Gold Mirror, Faucets and Hardware. Verticle Offset Bond Subway Tile in the Master Shower
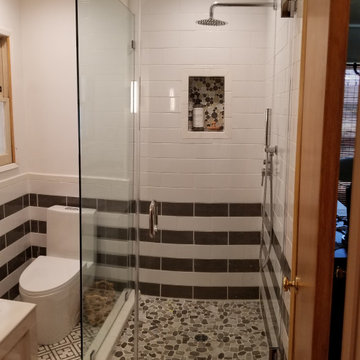
In this bathroom renovation we gutted the bathroom completely to the studs. we framed out new shower location and shampoo niche. upgrade all plumbing and electrical. cement on shower wall, laying down tiles on bathroom floors, shower wall and around the toilet walls. installed drywall over all exposed wood (mud, sand, prime and paint) installed vanity, all plumbing fixtures and all light fixtures including exhaust fan.
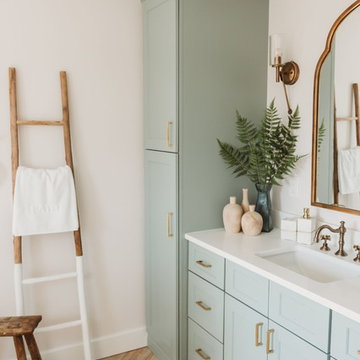
Design: Amanda Giuliano Designs
PC: Lianne Carey
This is an example of a mid-sized midcentury master bathroom in Phoenix with shaker cabinets, green cabinets, an alcove shower, white walls, light hardwood floors, an undermount sink, beige floor, a hinged shower door and white benchtops.
This is an example of a mid-sized midcentury master bathroom in Phoenix with shaker cabinets, green cabinets, an alcove shower, white walls, light hardwood floors, an undermount sink, beige floor, a hinged shower door and white benchtops.
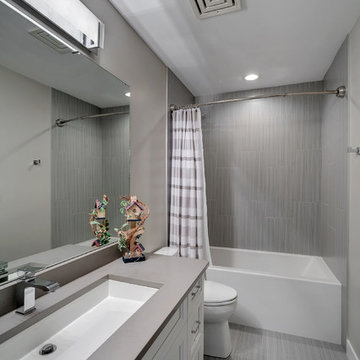
This renovation included some extensive family room, kitchen and main floor updates, such as changing the kitchen layout, changing window and door locations and removing walls for a more open, modern feel. Upstairs, the master ensuite was completely gutted and redone with a new, more functional layout.
Midcentury Bathroom Design Ideas with Shaker Cabinets
7