Midcentury Bathroom Design Ideas with Shaker Cabinets
Refine by:
Budget
Sort by:Popular Today
161 - 180 of 1,133 photos
Item 1 of 3
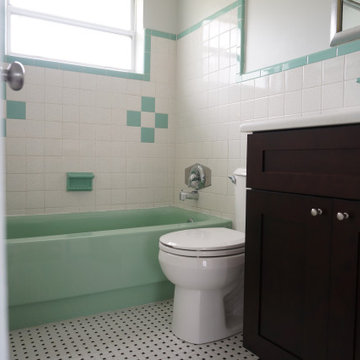
Kept original tile on walls. Kept original bath tub. Kept original mirror and vanity lights. Replaced toilet. Replaced sink vanity. Replaced flooring with black and white mosaic tile.
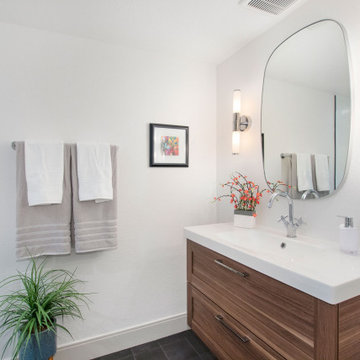
Photo of a mid-sized midcentury 3/4 bathroom in Denver with shaker cabinets, medium wood cabinets, an alcove shower, a two-piece toilet, white tile, porcelain tile, white walls, porcelain floors, an integrated sink, engineered quartz benchtops, black floor, an open shower and white benchtops.
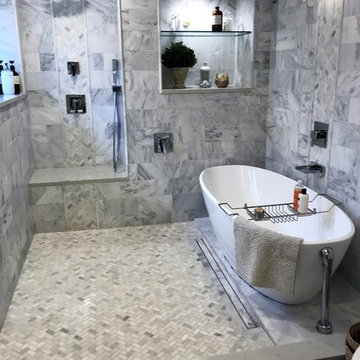
Design ideas for a large midcentury master wet room bathroom in Other with shaker cabinets, white cabinets, a freestanding tub, a one-piece toilet, white tile, stone tile, white walls, mosaic tile floors, an undermount sink, quartzite benchtops, white floor, an open shower and white benchtops.
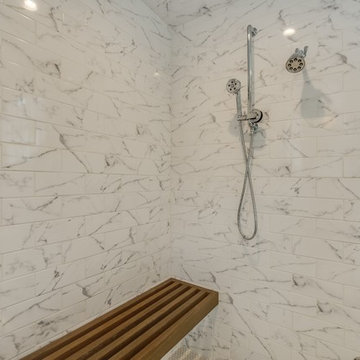
A modern mid century custom home design from exterior to interior has a focus on liveability while creating inviting spaces throughout the home. The Master suite beckons you to spend time in the spa-like oasis, while the kitchen, dining and living room areas are open and inviting.
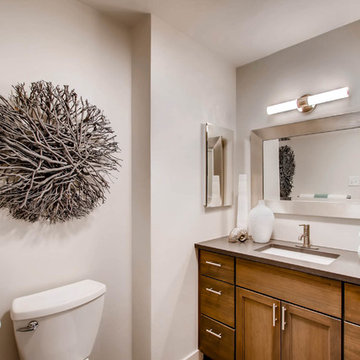
Photo of a small midcentury 3/4 bathroom in Denver with shaker cabinets, dark wood cabinets, a two-piece toilet, gray tile, ceramic tile, white walls, ceramic floors, an undermount sink, quartzite benchtops, grey floor, a hinged shower door and grey benchtops.
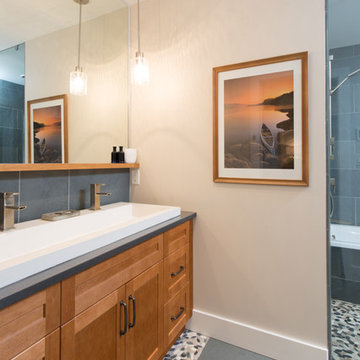
Design ideas for a small midcentury master bathroom in Vancouver with shaker cabinets, dark wood cabinets, a drop-in tub, an alcove shower, a two-piece toilet, gray tile, stone tile, yellow walls, porcelain floors, a trough sink, engineered quartz benchtops, grey floor and an open shower.
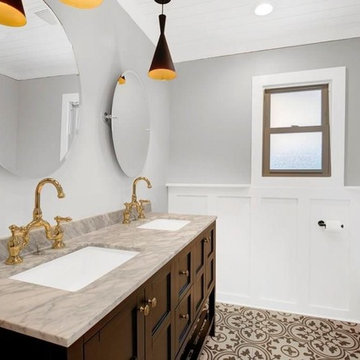
Remodel by Morris Minis Homebuilders
Inspiration for a mid-sized midcentury kids bathroom in Dallas with shaker cabinets, black cabinets, a drop-in tub, a shower/bathtub combo, a one-piece toilet, white tile, subway tile, grey walls, an undermount sink, quartzite benchtops and an open shower.
Inspiration for a mid-sized midcentury kids bathroom in Dallas with shaker cabinets, black cabinets, a drop-in tub, a shower/bathtub combo, a one-piece toilet, white tile, subway tile, grey walls, an undermount sink, quartzite benchtops and an open shower.
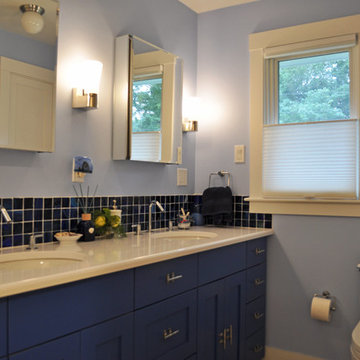
Constructed in two phases, this renovation, with a few small additions, touched nearly every room in this late ‘50’s ranch house. The owners raised their family within the original walls and love the house’s location, which is not far from town and also borders conservation land. But they didn’t love how chopped up the house was and the lack of exposure to natural daylight and views of the lush rear woods. Plus, they were ready to de-clutter for a more stream-lined look. As a result, KHS collaborated with them to create a quiet, clean design to support the lifestyle they aspire to in retirement.
To transform the original ranch house, KHS proposed several significant changes that would make way for a number of related improvements. Proposed changes included the removal of the attached enclosed breezeway (which had included a stair to the basement living space) and the two-car garage it partially wrapped, which had blocked vital eastern daylight from accessing the interior. Together the breezeway and garage had also contributed to a long, flush front façade. In its stead, KHS proposed a new two-car carport, attached storage shed, and exterior basement stair in a new location. The carport is bumped closer to the street to relieve the flush front facade and to allow access behind it to eastern daylight in a relocated rear kitchen. KHS also proposed a new, single, more prominent front entry, closer to the driveway to replace the former secondary entrance into the dark breezeway and a more formal main entrance that had been located much farther down the facade and curiously bordered the bedroom wing.
Inside, low ceilings and soffits in the primary family common areas were removed to create a cathedral ceiling (with rod ties) over a reconfigured semi-open living, dining, and kitchen space. A new gas fireplace serving the relocated dining area -- defined by a new built-in banquette in a new bay window -- was designed to back up on the existing wood-burning fireplace that continues to serve the living area. A shared full bath, serving two guest bedrooms on the main level, was reconfigured, and additional square footage was captured for a reconfigured master bathroom off the existing master bedroom. A new whole-house color palette, including new finishes and new cabinetry, complete the transformation. Today, the owners enjoy a fresh and airy re-imagining of their familiar ranch house.
Photos by Katie Hutchison
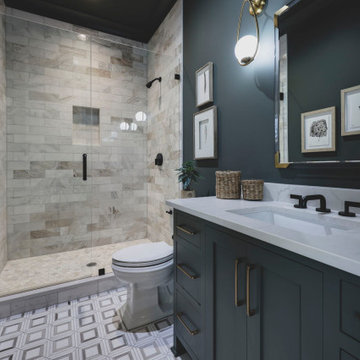
Photo of a midcentury 3/4 bathroom in Nashville with shaker cabinets, grey cabinets, engineered quartz benchtops, white benchtops, a single vanity and a freestanding vanity.
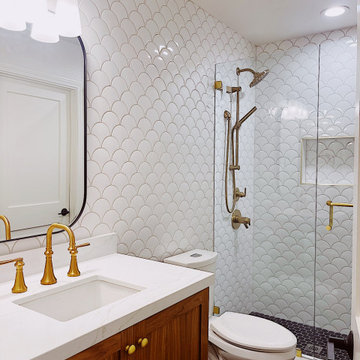
Inspiration for a small midcentury master bathroom in San Diego with shaker cabinets, medium wood cabinets, white tile, ceramic tile, white walls, ceramic floors, an undermount sink, engineered quartz benchtops, black floor, a hinged shower door, white benchtops, a single vanity and a built-in vanity.
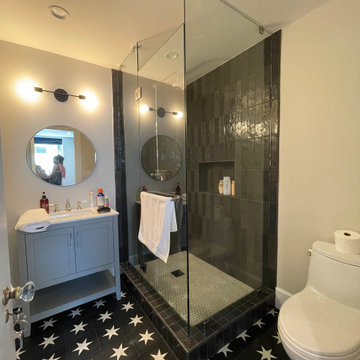
A mid century modern bathroom for a teen boy.
Inspiration for a small midcentury 3/4 bathroom in Los Angeles with shaker cabinets, grey cabinets, black and white tile, white walls, cement tiles, an undermount sink, granite benchtops, black floor, a hinged shower door, white benchtops, a niche, a single vanity and a freestanding vanity.
Inspiration for a small midcentury 3/4 bathroom in Los Angeles with shaker cabinets, grey cabinets, black and white tile, white walls, cement tiles, an undermount sink, granite benchtops, black floor, a hinged shower door, white benchtops, a niche, a single vanity and a freestanding vanity.
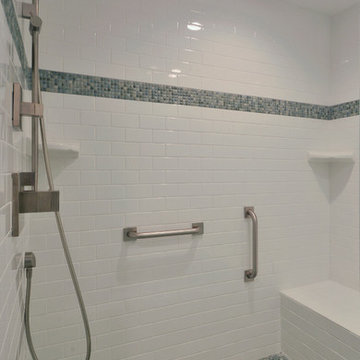
Handheld or rain head shower options provide flexibility in this accessible shower. Grab bars are located for support when standing or moving to/from a seated position.
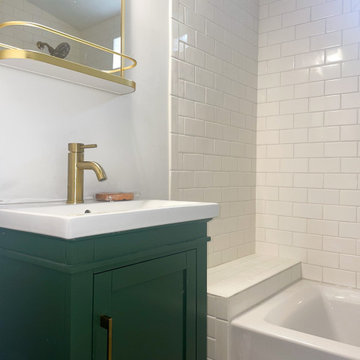
A beautifully renovated bathroom, showcasing a stunning green vanity with gleaming gold hardware. The vanity serves as the focal point of the space, drawing the eye with its rich green hue and eye-catching hardware. The gold accents on the vanity add a touch of glamour and luxury, complementing the understated elegance of the white subway tile shower. The shower walls are covered in crisp white tiles, creating a clean and modern look that is easy to maintain. The use of white subway tiles in the shower is a classic design choice that adds timeless appeal to the space. The combination of the green vanity and gold hardware, along with the white subway tile shower, creates a harmonious color scheme that is both bold and sophisticated. The overall effect is a bathroom that is both functional and visually stunning.
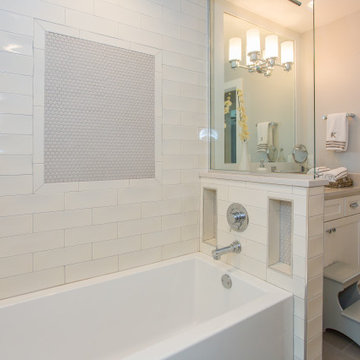
Design ideas for a mid-sized midcentury kids bathroom in Orlando with shaker cabinets, white cabinets, an alcove shower, white tile, ceramic tile, engineered quartz benchtops, a shower curtain, white benchtops, a single vanity and a built-in vanity.
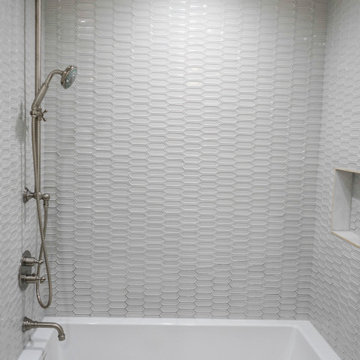
This is a design-build project by Kitchen Inspiration.
Design ideas for a mid-sized midcentury kids bathroom in San Francisco with shaker cabinets, grey cabinets, an alcove tub, a shower/bathtub combo, a two-piece toilet, white tile, ceramic tile, white walls, porcelain floors, an undermount sink, marble benchtops, a shower curtain and white benchtops.
Design ideas for a mid-sized midcentury kids bathroom in San Francisco with shaker cabinets, grey cabinets, an alcove tub, a shower/bathtub combo, a two-piece toilet, white tile, ceramic tile, white walls, porcelain floors, an undermount sink, marble benchtops, a shower curtain and white benchtops.
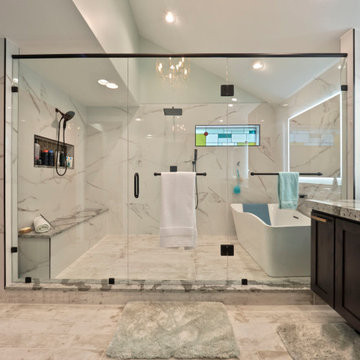
Photo of a large midcentury master bathroom in Other with shaker cabinets, dark wood cabinets, a freestanding tub, a double shower, a two-piece toilet, white tile, ceramic tile, green walls, wood-look tile, an undermount sink, engineered quartz benchtops, beige floor, a hinged shower door, grey benchtops, a shower seat, a double vanity, a floating vanity and vaulted.
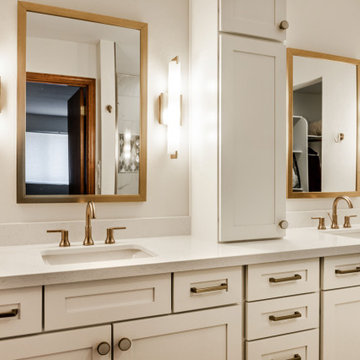
Luxury Prescott Bathroom- Shaker Cabinets and Gold fixtures brings this project to life!
Inspiration for a small midcentury master bathroom in Other with shaker cabinets, white cabinets, an alcove shower, a two-piece toilet, white tile, ceramic tile, white walls, vinyl floors, an undermount sink, engineered quartz benchtops, brown floor, a hinged shower door, white benchtops, a niche, a double vanity and a built-in vanity.
Inspiration for a small midcentury master bathroom in Other with shaker cabinets, white cabinets, an alcove shower, a two-piece toilet, white tile, ceramic tile, white walls, vinyl floors, an undermount sink, engineered quartz benchtops, brown floor, a hinged shower door, white benchtops, a niche, a double vanity and a built-in vanity.
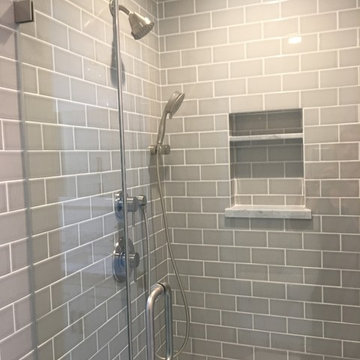
HVI
This is an example of a mid-sized midcentury master bathroom in Los Angeles with shaker cabinets, white cabinets, an alcove shower, a one-piece toilet, white tile, subway tile, grey walls, laminate floors, an undermount sink, marble benchtops, brown floor and a hinged shower door.
This is an example of a mid-sized midcentury master bathroom in Los Angeles with shaker cabinets, white cabinets, an alcove shower, a one-piece toilet, white tile, subway tile, grey walls, laminate floors, an undermount sink, marble benchtops, brown floor and a hinged shower door.
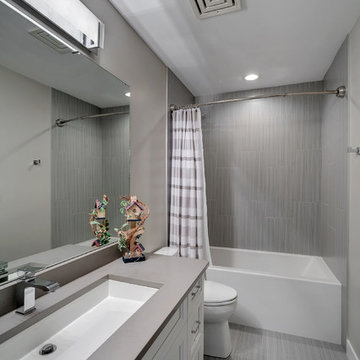
This renovation included some extensive family room, kitchen and main floor updates, such as changing the kitchen layout, changing window and door locations and removing walls for a more open, modern feel. Upstairs, the master ensuite was completely gutted and redone with a new, more functional layout.

We were thrilled to be entrusted with this return client’s master suite remodel. The old master bathroom was disjointed and occluded. A frosted shower and one sink vanity screamed outdated, in its place now stands a gorgeous marble encased shower. Two handy niches now make storing his/her favorite body wash or shampoo easy. Creating a striking contrast against the white marble and white walls are Brazilian slate tiles that cascade across the entire chevron patterned bathroom floor to the square shower pan. This theme of light and dark has been carried throughout the bathroom, with different textures and materials. Striking a bold stance against the glistening white vanity countertops are the new Alder wood style shaker cabinets that now hold two undermount sinks, allowing our clients to get ready for their day simultaneously. Raven trimmed mirrors floated above each sink, along with strategically placed outlets underneath.
Midcentury Bathroom Design Ideas with Shaker Cabinets
9