Midcentury Bathroom Design Ideas with White Walls
Refine by:
Budget
Sort by:Popular Today
21 - 40 of 4,808 photos
Item 1 of 3

Download our free ebook, Creating the Ideal Kitchen. DOWNLOAD NOW
Designed by: Susan Klimala, CKD, CBD
Photography by: Michael Kaskel
For more information on kitchen, bath and interior design ideas go to: www.kitchenstudio-ge.com

The guest bathroom has the most striking matte glass patterned tile on both the backsplash and in the bathtub/shower combination. A floating wood vanity has a white quartz countertop and mid-century modern sconces on either side of the round mirror.

custom made vanity cabinet
Design ideas for a large midcentury master wet room bathroom in Little Rock with dark wood cabinets, a freestanding tub, white tile, porcelain tile, white walls, porcelain floors, engineered quartz benchtops, blue floor, a hinged shower door, white benchtops, a double vanity, a freestanding vanity, an undermount sink and flat-panel cabinets.
Design ideas for a large midcentury master wet room bathroom in Little Rock with dark wood cabinets, a freestanding tub, white tile, porcelain tile, white walls, porcelain floors, engineered quartz benchtops, blue floor, a hinged shower door, white benchtops, a double vanity, a freestanding vanity, an undermount sink and flat-panel cabinets.
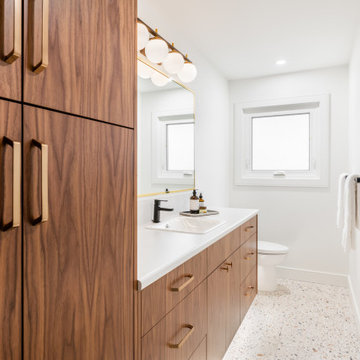
Mid-sized midcentury 3/4 bathroom in Vancouver with an alcove tub, an alcove shower, a two-piece toilet, white tile, ceramic tile, white walls, terrazzo floors, a drop-in sink, laminate benchtops, white floor, a sliding shower screen, white benchtops, a single vanity and a floating vanity.
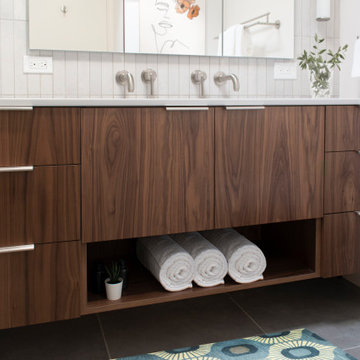
Custom mid-century modern family bath combines modern touches with timeless style.
Photo of a small midcentury master bathroom in Chicago with flat-panel cabinets, medium wood cabinets, a one-piece toilet, white tile, porcelain tile, white walls, porcelain floors, an integrated sink, solid surface benchtops, grey floor, white benchtops, a double vanity, a freestanding vanity, an alcove tub, a shower/bathtub combo and a sliding shower screen.
Photo of a small midcentury master bathroom in Chicago with flat-panel cabinets, medium wood cabinets, a one-piece toilet, white tile, porcelain tile, white walls, porcelain floors, an integrated sink, solid surface benchtops, grey floor, white benchtops, a double vanity, a freestanding vanity, an alcove tub, a shower/bathtub combo and a sliding shower screen.
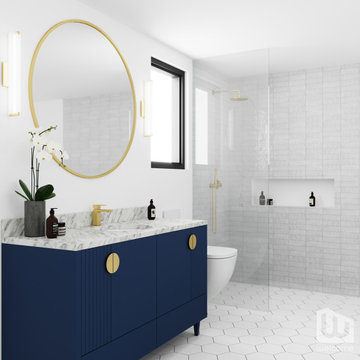
Palm Springs - Bold Funkiness. This collection was designed for our love of bold patterns and playful colors.
Photo of a mid-sized midcentury 3/4 bathroom in Los Angeles with flat-panel cabinets, blue cabinets, a curbless shower, a wall-mount toilet, white tile, subway tile, white walls, ceramic floors, an undermount sink, marble benchtops, white floor, an open shower, white benchtops, a niche, a single vanity and a freestanding vanity.
Photo of a mid-sized midcentury 3/4 bathroom in Los Angeles with flat-panel cabinets, blue cabinets, a curbless shower, a wall-mount toilet, white tile, subway tile, white walls, ceramic floors, an undermount sink, marble benchtops, white floor, an open shower, white benchtops, a niche, a single vanity and a freestanding vanity.

Can you believe this bath used to have a tiny single vanity and freestanding tub? We transformed this bath with a spa like shower and wall hung vanity with plenty of storage/
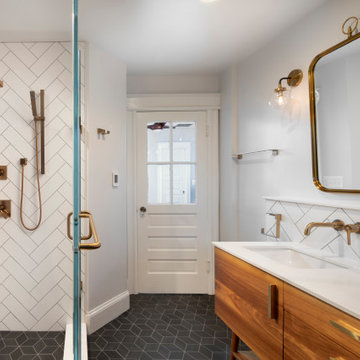
Our clients wanted a master bath connected to their bedroom. We transformed the adjacent sunroom into an elegant and warm master bath that reflects their passion for midcentury design. The design started with the walnut double vanity the clients selected in the mid-century style. We built on that style with classic black and white tile. We built that ledge behind the vanity so we could run plumbing and insulate around the pipes as it is an exterior wall. We could have built out that full wall but chose a knee wall so the client would have a ledge for additional storage. The wall-mounted faucets are set in the knee wall. The large shower has a niche and a bench seat. Our designer selected a simple white quartz surface throughout for the vanity counter, ledge, shower seat and niche shelves. Note how the herringbone pattern in the niche matches the surrounding tile.
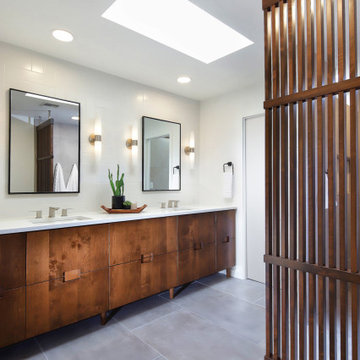
This is an example of a mid-sized midcentury master bathroom in Phoenix with flat-panel cabinets, medium wood cabinets, a curbless shower, a one-piece toilet, gray tile, porcelain tile, white walls, porcelain floors, an undermount sink, engineered quartz benchtops, grey floor, an open shower, white benchtops, a niche, a double vanity, a built-in vanity and wood walls.
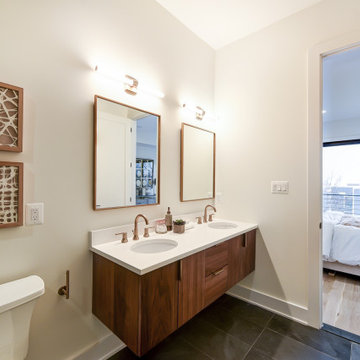
Design ideas for a mid-sized midcentury master bathroom in DC Metro with flat-panel cabinets, medium wood cabinets, engineered quartz benchtops, white benchtops, a double vanity, a floating vanity, a two-piece toilet, white walls, porcelain floors, an undermount sink and grey floor.
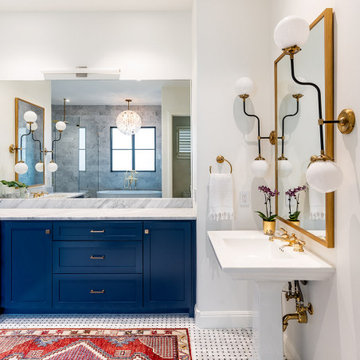
This is an example of a mid-sized midcentury master bathroom in Austin with recessed-panel cabinets, blue cabinets, a shower/bathtub combo, white tile, white walls, mosaic tile floors, engineered quartz benchtops, a hinged shower door, white benchtops, a double vanity and a built-in vanity.
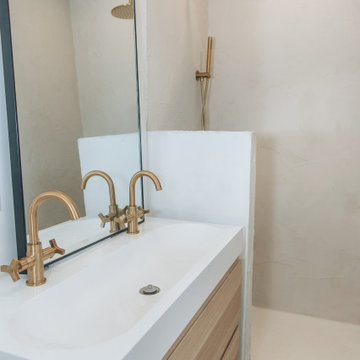
Inspiration for a small midcentury master bathroom in Nashville with flat-panel cabinets, light wood cabinets, white walls, cement tiles, blue floor, white benchtops, a double vanity, a floating vanity, an alcove shower, solid surface benchtops and panelled walls.
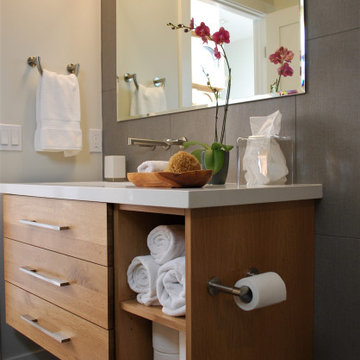
Mid-sized midcentury 3/4 bathroom in Orange County with flat-panel cabinets, light wood cabinets, an open shower, a one-piece toilet, gray tile, porcelain tile, white walls, ceramic floors, an undermount sink, engineered quartz benchtops, black floor, an open shower and white benchtops.
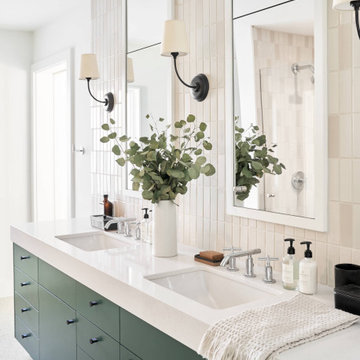
This is an example of a large midcentury master bathroom in Austin with flat-panel cabinets, green cabinets, white tile, white walls, terrazzo floors, a drop-in sink, white floor, white benchtops, a double vanity and a built-in vanity.
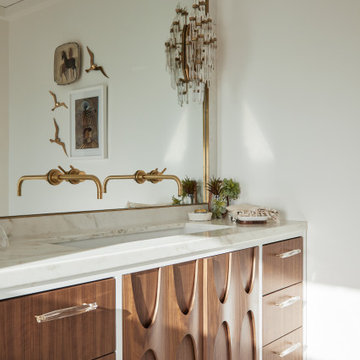
This is an example of a mid-sized midcentury master wet room bathroom in Los Angeles with flat-panel cabinets, brown cabinets, a freestanding tub, a wall-mount toilet, white tile, stone slab, white walls, marble floors, an undermount sink, marble benchtops, white floor, an open shower and white benchtops.
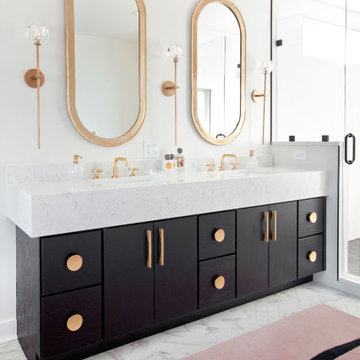
Design ideas for a midcentury master bathroom in Nashville with flat-panel cabinets, black cabinets, white walls, an undermount sink, white benchtops and a double vanity.
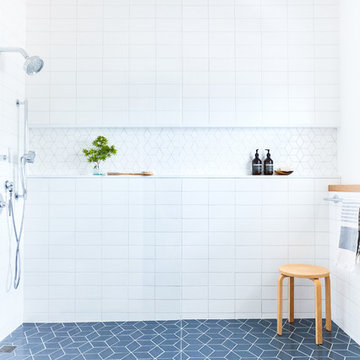
Design firm Banner Day Interiors uses a clean palette of white and blue bathroom tiles while playing with scale and pattern in this satisfyingly seamless space. Featuring bathroom and shower tile from Fireclay Tile. Sample more colors at fireclaytile.com/samples
TILE SHOWN
Elongated Diamond Tile in Nautical
Small Diamond Sheeted Tile in Calcite
4x8 Tile in Calcite
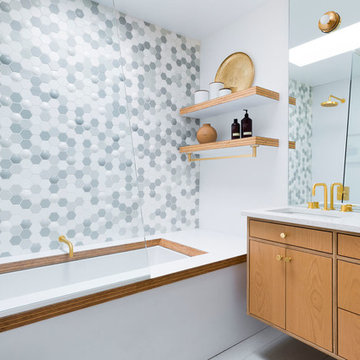
The architecture of this mid-century ranch in Portland’s West Hills oozes modernism’s core values. We wanted to focus on areas of the home that didn’t maximize the architectural beauty. The Client—a family of three, with Lucy the Great Dane, wanted to improve what was existing and update the kitchen and Jack and Jill Bathrooms, add some cool storage solutions and generally revamp the house.
We totally reimagined the entry to provide a “wow” moment for all to enjoy whilst entering the property. A giant pivot door was used to replace the dated solid wood door and side light.
We designed and built new open cabinetry in the kitchen allowing for more light in what was a dark spot. The kitchen got a makeover by reconfiguring the key elements and new concrete flooring, new stove, hood, bar, counter top, and a new lighting plan.
Our work on the Humphrey House was featured in Dwell Magazine.
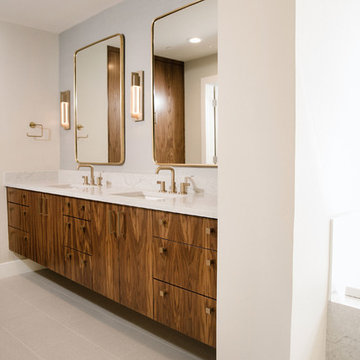
Design ideas for a large midcentury master bathroom in Austin with flat-panel cabinets, brown cabinets, a corner tub, a corner shower, white tile, marble, white walls, a drop-in sink, engineered quartz benchtops, grey floor, a hinged shower door and white benchtops.
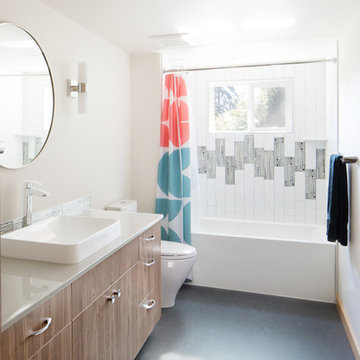
Winner of the 2018 Tour of Homes Best Remodel, this whole house re-design of a 1963 Bennet & Johnson mid-century raised ranch home is a beautiful example of the magic we can weave through the application of more sustainable modern design principles to existing spaces.
We worked closely with our client on extensive updates to create a modernized MCM gem.
Extensive alterations include:
- a completely redesigned floor plan to promote a more intuitive flow throughout
- vaulted the ceilings over the great room to create an amazing entrance and feeling of inspired openness
- redesigned entry and driveway to be more inviting and welcoming as well as to experientially set the mid-century modern stage
- the removal of a visually disruptive load bearing central wall and chimney system that formerly partitioned the homes’ entry, dining, kitchen and living rooms from each other
- added clerestory windows above the new kitchen to accentuate the new vaulted ceiling line and create a greater visual continuation of indoor to outdoor space
- drastically increased the access to natural light by increasing window sizes and opening up the floor plan
- placed natural wood elements throughout to provide a calming palette and cohesive Pacific Northwest feel
- incorporated Universal Design principles to make the home Aging In Place ready with wide hallways and accessible spaces, including single-floor living if needed
- moved and completely redesigned the stairway to work for the home’s occupants and be a part of the cohesive design aesthetic
- mixed custom tile layouts with more traditional tiling to create fun and playful visual experiences
- custom designed and sourced MCM specific elements such as the entry screen, cabinetry and lighting
- development of the downstairs for potential future use by an assisted living caretaker
- energy efficiency upgrades seamlessly woven in with much improved insulation, ductless mini splits and solar gain
Midcentury Bathroom Design Ideas with White Walls
2