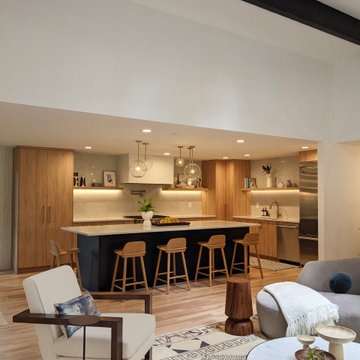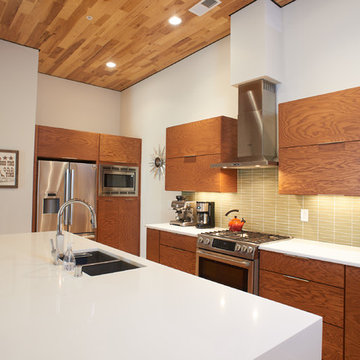Midcentury Beige Kitchen Design Ideas
Refine by:
Budget
Sort by:Popular Today
181 - 200 of 3,659 photos
Item 1 of 3
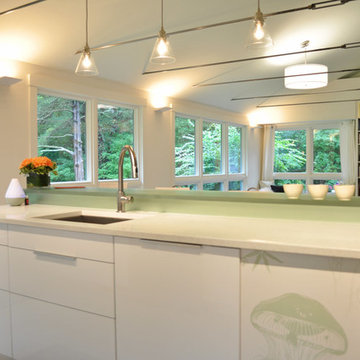
Constructed in two phases, this renovation, with a few small additions, touched nearly every room in this late ‘50’s ranch house. The owners raised their family within the original walls and love the house’s location, which is not far from town and also borders conservation land. But they didn’t love how chopped up the house was and the lack of exposure to natural daylight and views of the lush rear woods. Plus, they were ready to de-clutter for a more stream-lined look. As a result, KHS collaborated with them to create a quiet, clean design to support the lifestyle they aspire to in retirement.
To transform the original ranch house, KHS proposed several significant changes that would make way for a number of related improvements. Proposed changes included the removal of the attached enclosed breezeway (which had included a stair to the basement living space) and the two-car garage it partially wrapped, which had blocked vital eastern daylight from accessing the interior. Together the breezeway and garage had also contributed to a long, flush front façade. In its stead, KHS proposed a new two-car carport, attached storage shed, and exterior basement stair in a new location. The carport is bumped closer to the street to relieve the flush front facade and to allow access behind it to eastern daylight in a relocated rear kitchen. KHS also proposed a new, single, more prominent front entry, closer to the driveway to replace the former secondary entrance into the dark breezeway and a more formal main entrance that had been located much farther down the facade and curiously bordered the bedroom wing.
Inside, low ceilings and soffits in the primary family common areas were removed to create a cathedral ceiling (with rod ties) over a reconfigured semi-open living, dining, and kitchen space. A new gas fireplace serving the relocated dining area -- defined by a new built-in banquette in a new bay window -- was designed to back up on the existing wood-burning fireplace that continues to serve the living area. A shared full bath, serving two guest bedrooms on the main level, was reconfigured, and additional square footage was captured for a reconfigured master bathroom off the existing master bedroom. A new whole-house color palette, including new finishes and new cabinetry, complete the transformation. Today, the owners enjoy a fresh and airy re-imagining of their familiar ranch house.
Photos by Katie Hutchison
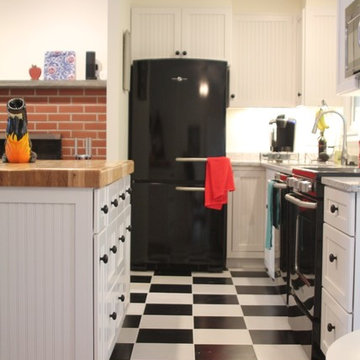
Design ideas for a small midcentury l-shaped eat-in kitchen in New York with an undermount sink, shaker cabinets, white cabinets, solid surface benchtops, multi-coloured splashback, stone slab splashback, black appliances, porcelain floors and with island.
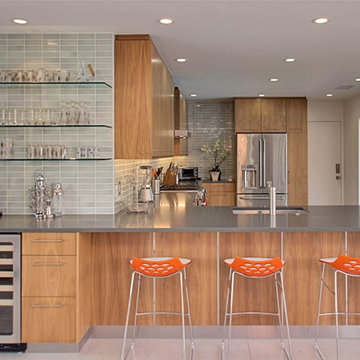
The kitchen was opened up significantly to integrate into the whole open living area. A large beam was removed. I used IKEA frames and hardware systems, then had my cabinet maker built custom walnut doors, drawers, and island paneling. The metal strip detail under peninsula looks sharp and frames the wood tones beautifully.
Originally there was just a funky little door from the kitchen to the patio so, the wall was opened up to match the new sliders across the whole patio area.
My client wanted a separate wine bar fridge and area to display his vintage glass collection. I carefully lined up with tiles and glass with the cabinetry.
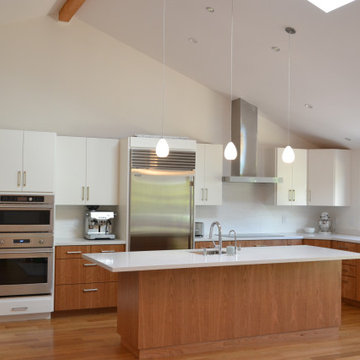
A vaulted ceiling great room with top end appliances, clean mid century modern lines and great access to the back yard.
This is an example of a large midcentury l-shaped open plan kitchen in San Francisco with an undermount sink, flat-panel cabinets, medium wood cabinets, quartz benchtops, white splashback, porcelain splashback, stainless steel appliances, medium hardwood floors, with island, brown floor, white benchtop and vaulted.
This is an example of a large midcentury l-shaped open plan kitchen in San Francisco with an undermount sink, flat-panel cabinets, medium wood cabinets, quartz benchtops, white splashback, porcelain splashback, stainless steel appliances, medium hardwood floors, with island, brown floor, white benchtop and vaulted.
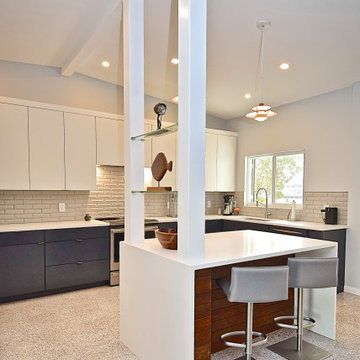
Inspiration for a large midcentury u-shaped kitchen in Tampa with a single-bowl sink, flat-panel cabinets, blue cabinets, quartz benchtops, grey splashback, ceramic splashback, stainless steel appliances, terrazzo floors, with island and white benchtop.
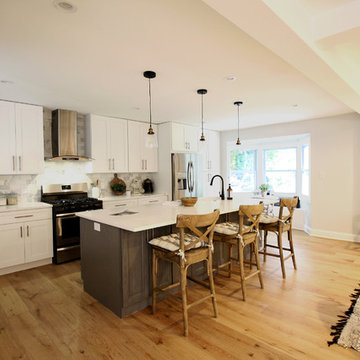
Mid-sized midcentury single-wall open plan kitchen in DC Metro with recessed-panel cabinets, white cabinets and with island.
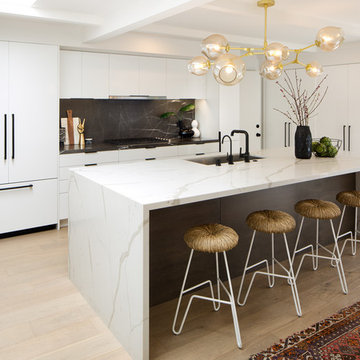
Inspiration for a midcentury l-shaped kitchen in San Diego with an undermount sink, flat-panel cabinets, white cabinets, black splashback, marble splashback, panelled appliances, light hardwood floors, with island, beige floor and white benchtop.
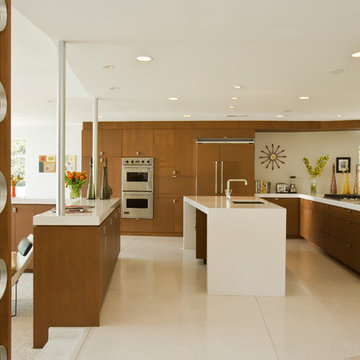
Michael Weschler Photography
Design ideas for an expansive midcentury u-shaped open plan kitchen in Los Angeles with an undermount sink, flat-panel cabinets, dark wood cabinets, panelled appliances, multiple islands and white floor.
Design ideas for an expansive midcentury u-shaped open plan kitchen in Los Angeles with an undermount sink, flat-panel cabinets, dark wood cabinets, panelled appliances, multiple islands and white floor.
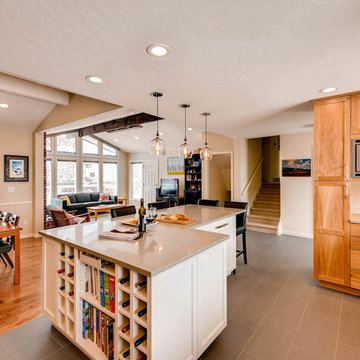
Inspiration for a large midcentury l-shaped open plan kitchen in Denver with an undermount sink, shaker cabinets, light wood cabinets, quartz benchtops, beige splashback, mosaic tile splashback, stainless steel appliances, porcelain floors and with island.
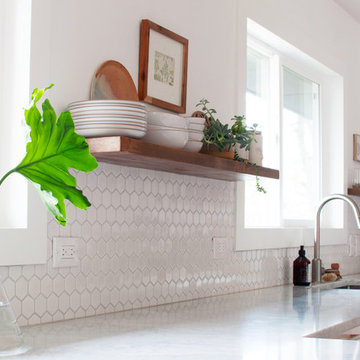
Wall paint: Simply White, Benjamin Moore; cabinets: Veddinge, Ikea; sink: Undermount Deep Single Bowl, Zuhne; faucet: Ringskär, Ikea; shelves: Reclaimed Wood Shelving + Brackets, West Elm; backsplash: Retro 2" x 2" Hex Porcelain Mosaic Tile in Glossy White, EliteTile; hardware: Edgecliff Pull - Natural Brass, Schoolhouse Electric; dinnerware: Coupe Line in Opaque White, Heath Ceramics; countertop: Carrara Marble, The Stone Collection
Design: Annabode + Co
Photo: Allie Crafton © 2016 Houzz

Design ideas for a mid-sized midcentury u-shaped eat-in kitchen in Seattle with an undermount sink, flat-panel cabinets, medium wood cabinets, solid surface benchtops, white splashback, ceramic splashback, stainless steel appliances, dark hardwood floors, a peninsula, brown floor, white benchtop and vaulted.
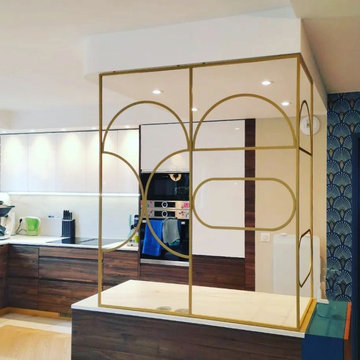
Magnifique claustra pour séparer le salon de la cuisine. Un style Art deco qu'on adore !
Inspiration for a mid-sized midcentury l-shaped open plan kitchen in Paris with an undermount sink, medium wood cabinets, panelled appliances, ceramic floors, beige floor and white benchtop.
Inspiration for a mid-sized midcentury l-shaped open plan kitchen in Paris with an undermount sink, medium wood cabinets, panelled appliances, ceramic floors, beige floor and white benchtop.
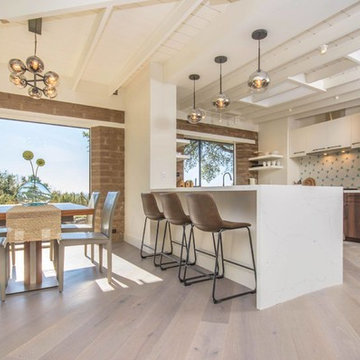
Design ideas for a midcentury u-shaped eat-in kitchen in San Francisco with flat-panel cabinets, medium wood cabinets, white splashback, stainless steel appliances, light hardwood floors, a peninsula, beige floor and white benchtop.
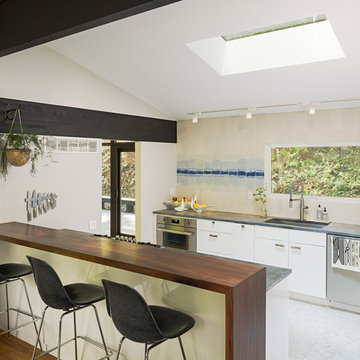
Sam Oberter Photography
Midcentury single-wall open plan kitchen in Philadelphia with an undermount sink, flat-panel cabinets, white cabinets, wood benchtops, beige splashback, ceramic splashback, stainless steel appliances, marble floors, with island and white floor.
Midcentury single-wall open plan kitchen in Philadelphia with an undermount sink, flat-panel cabinets, white cabinets, wood benchtops, beige splashback, ceramic splashback, stainless steel appliances, marble floors, with island and white floor.
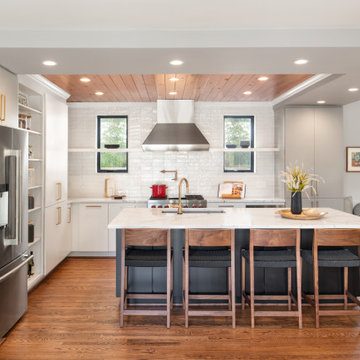
Large midcentury l-shaped open plan kitchen in Richmond with an undermount sink, flat-panel cabinets, grey cabinets, quartz benchtops, white splashback, porcelain splashback, stainless steel appliances, medium hardwood floors, with island, brown floor, white benchtop and wood.
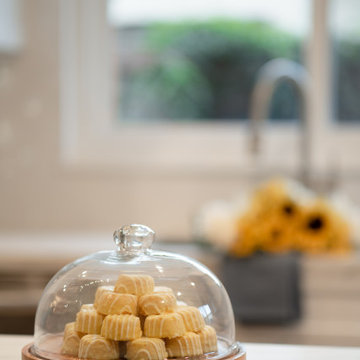
This is an example of a mid-sized midcentury l-shaped eat-in kitchen in Santa Barbara with an undermount sink, shaker cabinets, white cabinets, quartz benchtops, white splashback, subway tile splashback, stainless steel appliances, vinyl floors, with island, brown floor and white benchtop.
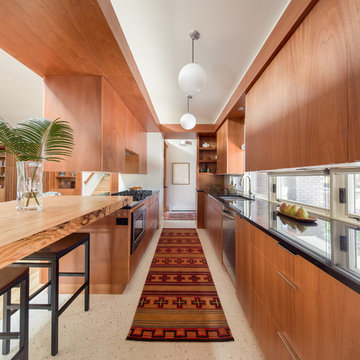
This Denver ranch house was a traditional, 8’ ceiling ranch home when I first met my clients. With the help of an architect and a builder with an eye for detail, we completely transformed it into a Mid-Century Modern fantasy.
Photos by sara yoder
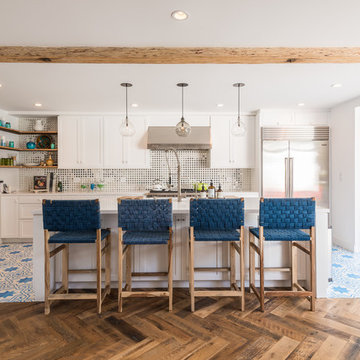
Large midcentury kitchen in Los Angeles with a farmhouse sink, shaker cabinets, white cabinets, quartz benchtops, metallic splashback, mosaic tile splashback, stainless steel appliances, cement tiles, with island and multi-coloured floor.
Midcentury Beige Kitchen Design Ideas
10
