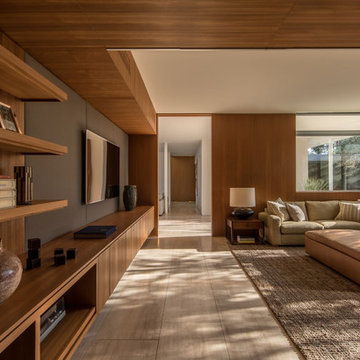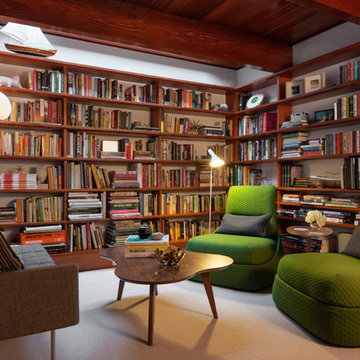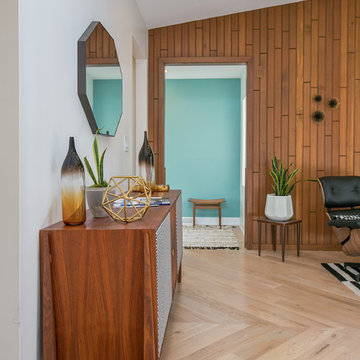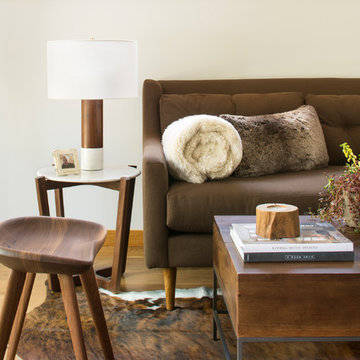Midcentury Brown Family Room Design Photos
Sort by:Popular Today
1 - 20 of 1,717 photos

The cozy Mid Century Modern family room features an original stacked stone fireplace and exposed ceiling beams. The bright and open space provides the perfect entertaining area for friends and family. A glimpse into the adjacent kitchen reveals walnut barstools and a striking mix of kitchen cabinet colors in deep blue and walnut.
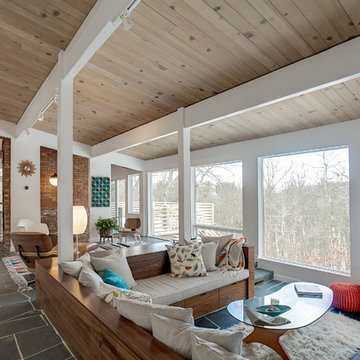
Photo of a mid-sized midcentury open concept family room in Grand Rapids with white walls, slate floors, a wall-mounted tv, no fireplace and grey floor.

This artistic and design-forward family approached us at the beginning of the pandemic with a design prompt to blend their love of midcentury modern design with their Caribbean roots. With her parents originating from Trinidad & Tobago and his parents from Jamaica, they wanted their home to be an authentic representation of their heritage, with a midcentury modern twist. We found inspiration from a colorful Trinidad & Tobago tourism poster that they already owned and carried the tropical colors throughout the house — rich blues in the main bathroom, deep greens and oranges in the powder bathroom, mustard yellow in the dining room and guest bathroom, and sage green in the kitchen. This project was featured on Dwell in January 2022.
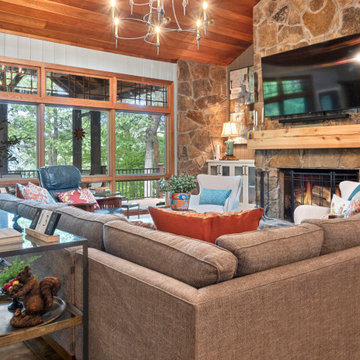
This is an example of a large midcentury open concept family room in Other with blue walls, ceramic floors, a standard fireplace, a stone fireplace surround, a wall-mounted tv, orange floor, wood and planked wall panelling.
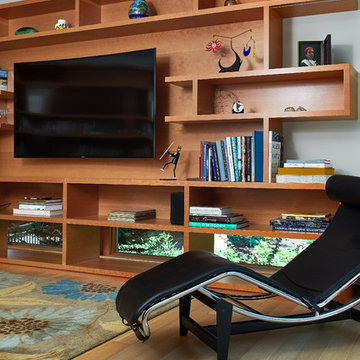
Design ideas for a midcentury family room with white walls, light hardwood floors, a wall-mounted tv, brown floor and wood walls.
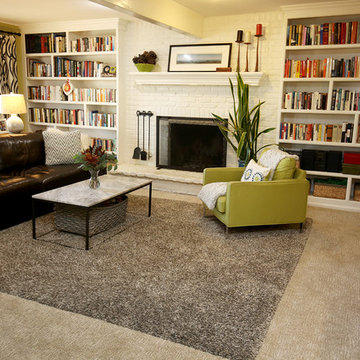
Removing the brick around the fireplace was not in the budget, but the white paint modernizes the brick and contributes to the lightness of the room.
Design ideas for a midcentury family room in Denver.
Design ideas for a midcentury family room in Denver.
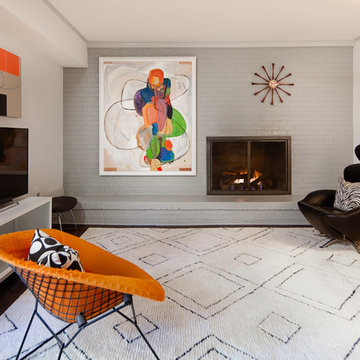
Living room designed with great care. Fireplace is lit.
Design ideas for a mid-sized midcentury family room in Charlotte with dark hardwood floors, a standard fireplace, a brick fireplace surround, grey walls and a freestanding tv.
Design ideas for a mid-sized midcentury family room in Charlotte with dark hardwood floors, a standard fireplace, a brick fireplace surround, grey walls and a freestanding tv.
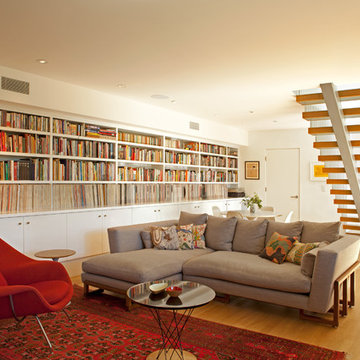
A modern mid-century house in the Los Feliz neighborhood of the Hollywood Hills, this was an extensive renovation. The house was brought down to its studs, new foundations poured, and many walls and rooms relocated and resized. The aim was to improve the flow through the house, to make if feel more open and light, and connected to the outside, both literally through a new stair leading to exterior sliding doors, and through new windows along the back that open up to canyon views. photos by Undine Prohl
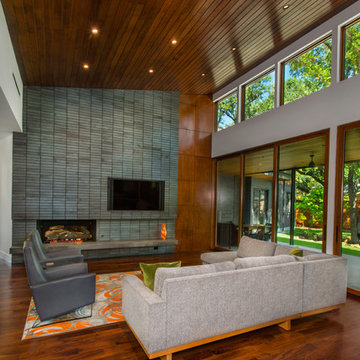
This is a wonderful mid century modern with the perfect color mix of furniture and accessories.
Built by Classic Urban Homes
Photography by Vernon Wentz of Ad Imagery
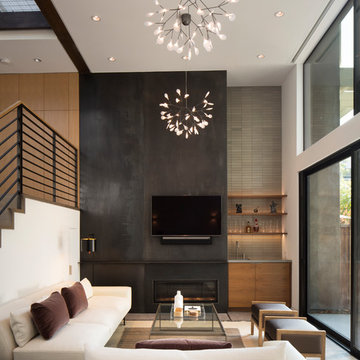
John Lum Architecture
Paul Dyer Photography
This is an example of a midcentury family room in San Francisco with a home bar, concrete floors, a metal fireplace surround, a wall-mounted tv and a ribbon fireplace.
This is an example of a midcentury family room in San Francisco with a home bar, concrete floors, a metal fireplace surround, a wall-mounted tv and a ribbon fireplace.
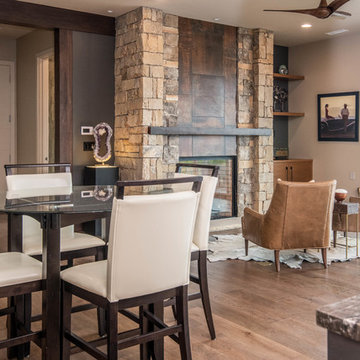
This is an example of a large midcentury open concept family room in Other with beige walls, dark hardwood floors, a standard fireplace, a stone fireplace surround and brown floor.
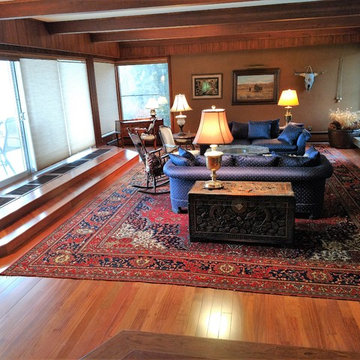
Here we have the finished space. The beautiful 1930's handmade rug compliments the Brazilian Cherry wonderfully.
Design ideas for a mid-sized midcentury enclosed family room in Seattle with brown walls, medium hardwood floors, a standard fireplace, a stone fireplace surround and brown floor.
Design ideas for a mid-sized midcentury enclosed family room in Seattle with brown walls, medium hardwood floors, a standard fireplace, a stone fireplace surround and brown floor.

Inspiration for a mid-sized midcentury open concept family room in DC Metro with white walls, light hardwood floors, a standard fireplace, a stone fireplace surround, a built-in media wall and vaulted.
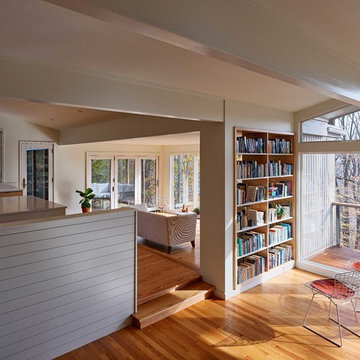
Photo Credit: ©Tom Holdsworth,
A screen porch was added to the side of the interior sitting room, enabling the two spaces to become one. A unique three-panel bi-fold door, separates the indoor-outdoor space; on nice days, plenty of natural ventilation flows through the house. Opening the sunroom, living room and kitchen spaces enables a free dialog between rooms. The kitchen level sits above the sunroom and living room giving it a perch as the heart of the home. Dressed in maple and white, the cabinet color palette is in sync with the subtle value and warmth of nature. The cooktop wall was designed as a piece of furniture; the maple cabinets frame the inserted white cabinet wall. The subtle mosaic backsplash with a hint of green, represents a delicate leaf.
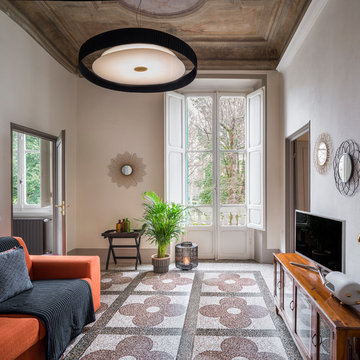
Ingresso e salotto
Photo of a mid-sized midcentury family room in Florence with white walls, a freestanding tv, multi-coloured floor and no fireplace.
Photo of a mid-sized midcentury family room in Florence with white walls, a freestanding tv, multi-coloured floor and no fireplace.
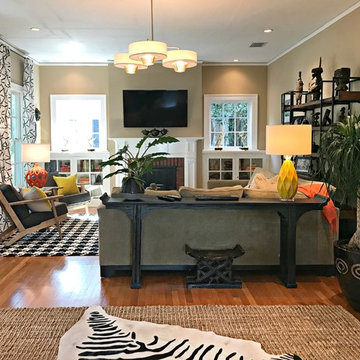
This fun & quirky space was just waiting for a Tweak! The home was built in 1939 so naturally it poses some challenges in regards to laying out furniture. The front door sits smack dab in the middle of the room, dividing the space in two. This family of five needed a larger living room and couldn't figure out how to balance the space. We created lines for the eye to follow that would open this home up and really showcase the amazing African artifacts hidden throughout. The husband is an avid collector of Sub-Saharan art and we used his passion as inspiration for the decor. A historic home and ancient artifacts? We needed to throw in a modern twist to get this home up-to-date. We incorporated pops of color and fun, bold prints to bring out the home's wild side. A houndstooth rug and new display case did just the trick. The wife prefers midcentury modern decor so we incorporated a fun lamp and these awesome lounge chairs from Houzz to incorporate her style into the space.
Midcentury Brown Family Room Design Photos
1
