All Fireplaces Midcentury Dining Room Design Ideas
Refine by:
Budget
Sort by:Popular Today
61 - 80 of 758 photos
Item 1 of 3
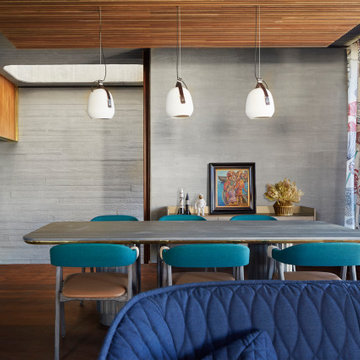
The living room provides direct access to the covered outdoor area. The living room is open both to the street and to the owners privacy of their back yard. The room is served by the warmth of winter sun penetration and the coll breeze cross ventilating the room.
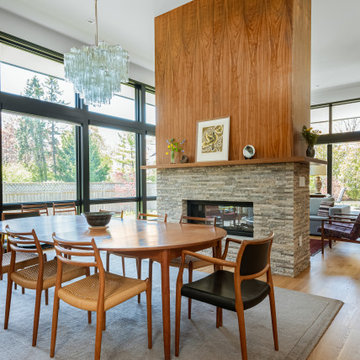
Photo of a large midcentury dining room in Milwaukee with medium hardwood floors, a two-sided fireplace and a stone fireplace surround.
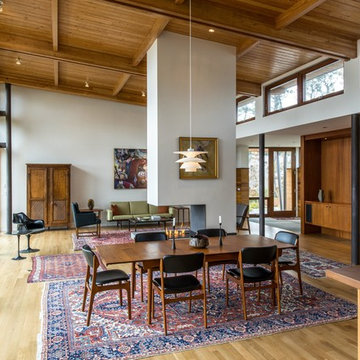
Peter Vanderwarker
Design ideas for a mid-sized midcentury open plan dining in Boston with white walls, a two-sided fireplace, light hardwood floors, a concrete fireplace surround and brown floor.
Design ideas for a mid-sized midcentury open plan dining in Boston with white walls, a two-sided fireplace, light hardwood floors, a concrete fireplace surround and brown floor.
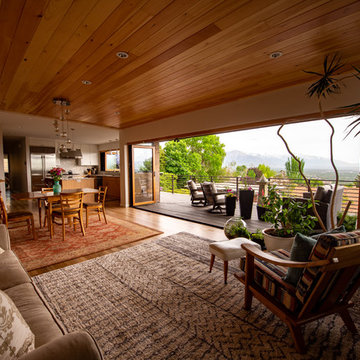
Design ideas for a mid-sized midcentury separate dining room in Salt Lake City with beige walls, light hardwood floors, a standard fireplace, a stone fireplace surround and brown floor.
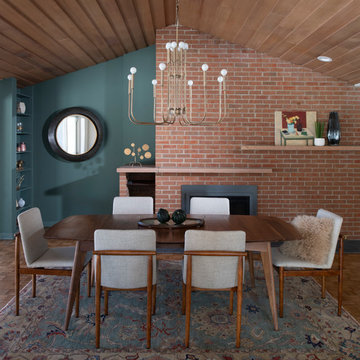
Scott Amundson
Design ideas for a large midcentury kitchen/dining combo in Minneapolis with green walls, a standard fireplace, a brick fireplace surround, brown floor and medium hardwood floors.
Design ideas for a large midcentury kitchen/dining combo in Minneapolis with green walls, a standard fireplace, a brick fireplace surround, brown floor and medium hardwood floors.
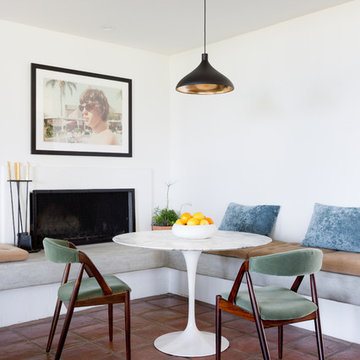
Midcentury kitchen/dining combo in Los Angeles with white walls, terra-cotta floors, a standard fireplace and brown floor.
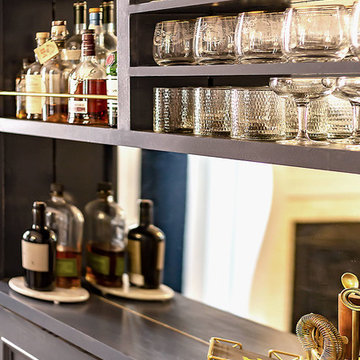
Photography Anna Zagorodna
Inspiration for a small midcentury separate dining room in Richmond with blue walls, light hardwood floors, a standard fireplace, a tile fireplace surround and brown floor.
Inspiration for a small midcentury separate dining room in Richmond with blue walls, light hardwood floors, a standard fireplace, a tile fireplace surround and brown floor.
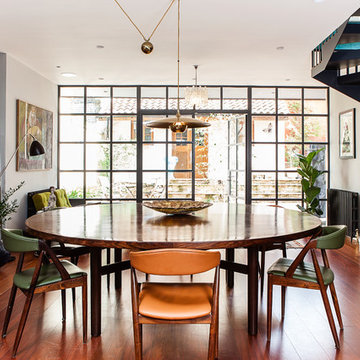
Midcentury dining room in London with grey walls, medium hardwood floors, a standard fireplace and a stone fireplace surround.
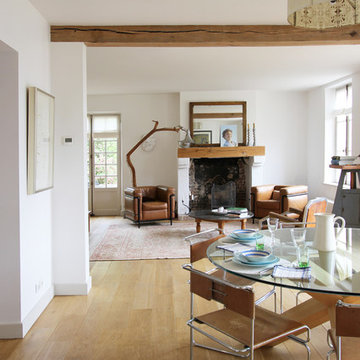
Mid-sized midcentury open plan dining in Paris with white walls, medium hardwood floors and a standard fireplace.

Where to start...so many things to look at in this composition of a space. The flow from a more formal living/ music room into this kitchen/ dining/ family room is just one of many statement spaces. Walls were opened up, ceilings raised, technology concealed, details restored, vintage finds reimagined (pendant light and dining chairs)...the balance of old to new is seamless.

Photo of a mid-sized midcentury kitchen/dining combo in Orange County with white walls, concrete floors, a corner fireplace, a brick fireplace surround, grey floor and exposed beam.
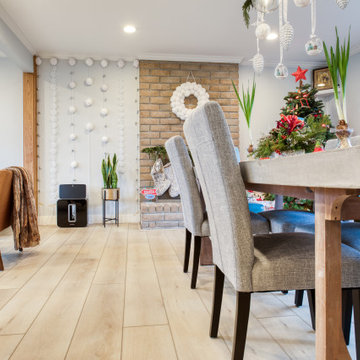
Lato Signature from the Modin Rigid LVP Collection - Crisp tones of maple and birch. The enhanced bevels accentuate the long length of the planks.
Photo of a mid-sized midcentury open plan dining in San Francisco with grey walls, vinyl floors, a standard fireplace, a brick fireplace surround and yellow floor.
Photo of a mid-sized midcentury open plan dining in San Francisco with grey walls, vinyl floors, a standard fireplace, a brick fireplace surround and yellow floor.
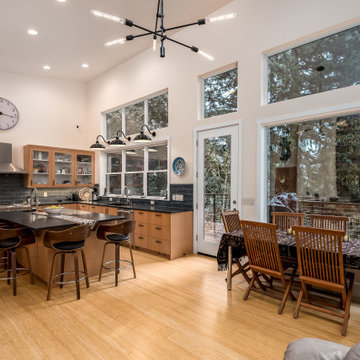
This 2 story home was originally built in 1952 on a tree covered hillside. Our company transformed this little shack into a luxurious home with a million dollar view by adding high ceilings, wall of glass facing the south providing natural light all year round, and designing an open living concept. The home has a built-in gas fireplace with tile surround, custom IKEA kitchen with quartz countertop, bamboo hardwood flooring, two story cedar deck with cable railing, master suite with walk-through closet, two laundry rooms, 2.5 bathrooms, office space, and mechanical room.
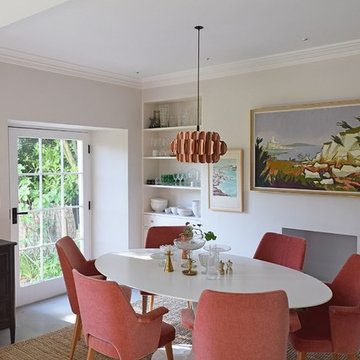
The aim for this West facing kitchen was to have a warm welcoming feel, combined with a fresh, easy to maintain and clean aesthetic.
This level is relatively dark in the mornings and the multitude of small rooms didn't work for it. Collaborating with the conservation officers, we created an open plan layout, which still hinted at the former separation of spaces through the use of ceiling level change and cornicing.
We used a mix of vintage and antique items and designed a kitchen with a mid-century feel but cutting-edge components to create a comfortable and practical space.
Extremely comfortable vintage dining chairs were sourced for a song and recovered in a sturdy peachy pink mohair velvet
The bar stools were sourced all the way from the USA via a European dealer, and also provide very comfortable seating for those perching at the imposing kitchen island.
Mirror splashbacks line the joinery back wall to reflect the light coming from the window and doors and bring more green inside the room.
Photo by Matthias Peters
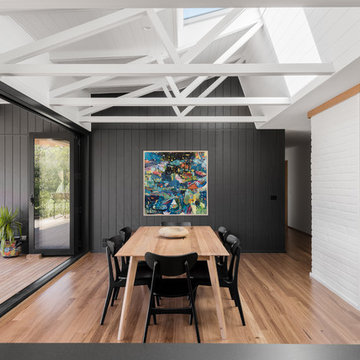
Photographer: Mitchell Fong
Design ideas for a large midcentury kitchen/dining combo in Wollongong with white walls, medium hardwood floors, a two-sided fireplace and a tile fireplace surround.
Design ideas for a large midcentury kitchen/dining combo in Wollongong with white walls, medium hardwood floors, a two-sided fireplace and a tile fireplace surround.
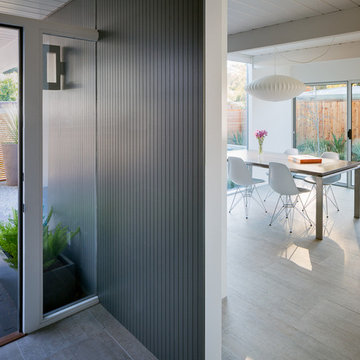
Eichler in Marinwood - In conjunction to the porous programmatic kitchen block as a connective element, the walls along the main corridor add to the sense of bringing outside in. The fin wall adjacent to the entry has been detailed to have the siding slip past the glass, while the living, kitchen and dining room are all connected by a walnut veneer feature wall running the length of the house. This wall also echoes the lush surroundings of lucas valley as well as the original mahogany plywood panels used within eichlers.
photo: scott hargis
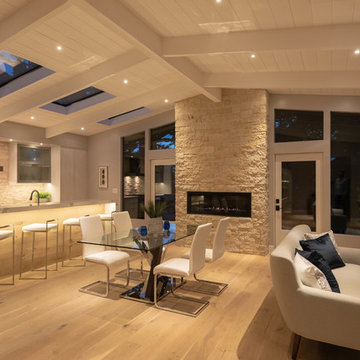
Inspiration for a mid-sized midcentury kitchen/dining combo in Other with brown floor, grey walls, light hardwood floors, a ribbon fireplace and a stone fireplace surround.
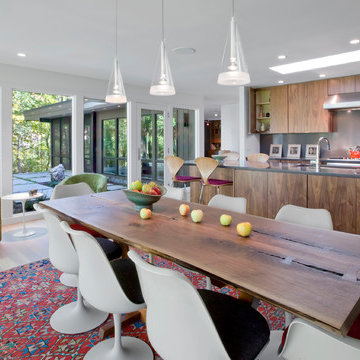
Dining Room features live edge Walnut table, vintage Eames fiberglass shell chairs, and Saarinen wine cart - Architecture: HAUS | Architecture For Modern Lifestyles - Interior Architecture: HAUS with Design Studio Vriesman, General Contractor: Wrightworks, Landscape Architecture: A2 Design, Photography: HAUS
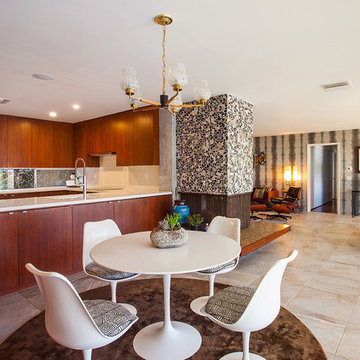
www.robertogarciaphoto.com
Photo of a midcentury open plan dining in Bilbao with a two-sided fireplace.
Photo of a midcentury open plan dining in Bilbao with a two-sided fireplace.
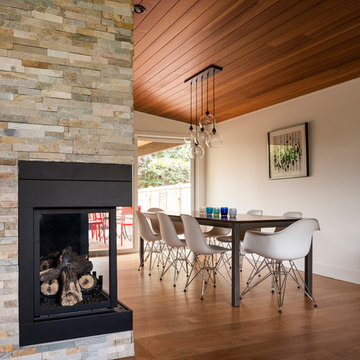
John Granen
Large midcentury separate dining room in Seattle with white walls, medium hardwood floors, a two-sided fireplace and a stone fireplace surround.
Large midcentury separate dining room in Seattle with white walls, medium hardwood floors, a two-sided fireplace and a stone fireplace surround.
All Fireplaces Midcentury Dining Room Design Ideas
4