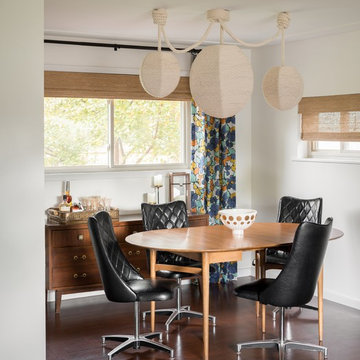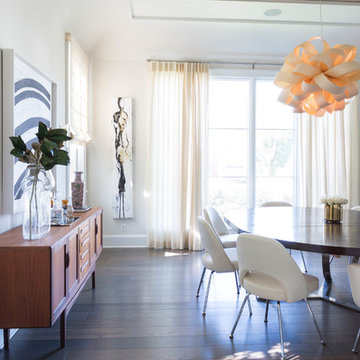Midcentury Dining Room Design Ideas
Refine by:
Budget
Sort by:Popular Today
61 - 80 of 309 photos
Item 1 of 3
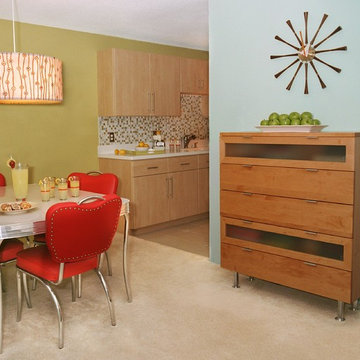
Jean Donohue of Donohue Photography
This is an example of a midcentury dining room in Boston.
This is an example of a midcentury dining room in Boston.
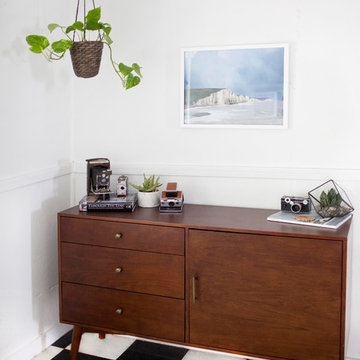
Your living or entertainment room can look even more stylish with this 60" Mid-Century TV Stand. Use it in the bedroom to store your personal items, in the dining room for storage, or the living room as a TV console. This piece of furniture offers ample storage for your media components, gaming devices and other electronic accessories. Crafted from durable manufactured wood, this flat panel TV stand is designed for TVs up to 55" wide. The versatile design features three large drawers, side cabinet with adjustable shelving, and a cable management function at the back. .
Find the right local pro for your project
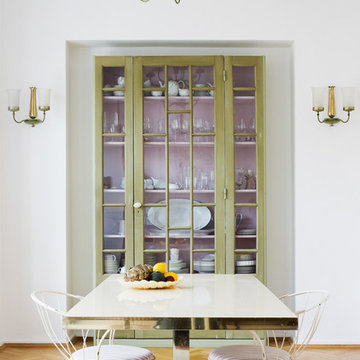
Constantin Meyer Photographie, Köln | Interioer Design: Sandra Gotwald, München
Inspiration for a mid-sized midcentury dining room in Cologne with white walls, medium hardwood floors and no fireplace.
Inspiration for a mid-sized midcentury dining room in Cologne with white walls, medium hardwood floors and no fireplace.
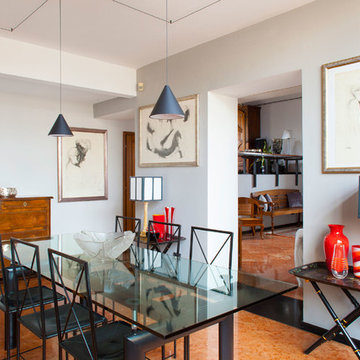
Design ideas for a midcentury separate dining room in Florence with white walls, terra-cotta floors and red floor.
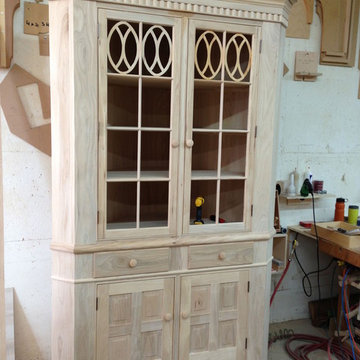
Mid 1900 Century Ontario corner china cabinet and buffet cupboard reproduction in Elm. A hand rubbed oil finish was applied this cabinet when complete. The customer brought us a picture of what they had in mind and we copied the photo down to the tiniest details.
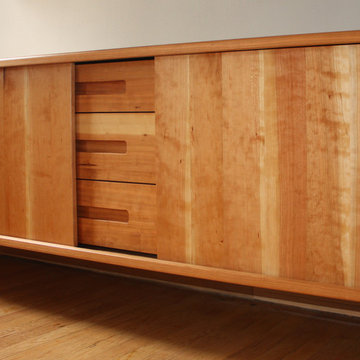
Door slides past three drawers with recessed pulls. Hardwood cherry. Perfect for housing glassware, bottles, oversized kitchen items.
This is an example of a midcentury dining room in Chicago.
This is an example of a midcentury dining room in Chicago.
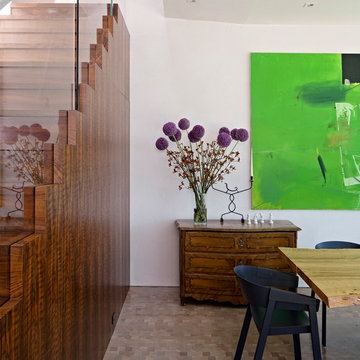
Design ideas for a mid-sized midcentury separate dining room in San Francisco with white walls, no fireplace and beige floor.
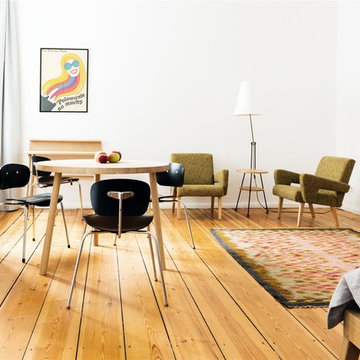
Karolina Bąk www.karolinabak.com
This is an example of a small midcentury dining room in Berlin with white walls, no fireplace and medium hardwood floors.
This is an example of a small midcentury dining room in Berlin with white walls, no fireplace and medium hardwood floors.
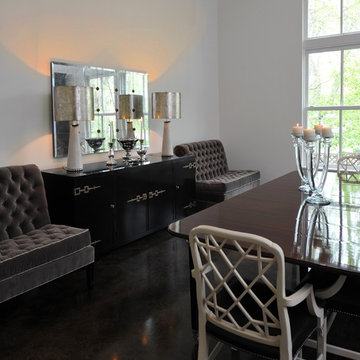
Tufted velvet banquettes can be drawn up to the table for super sexy seating.
Photo of a midcentury dining room in Milwaukee.
Photo of a midcentury dining room in Milwaukee.
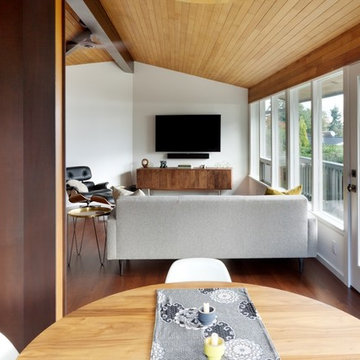
Nicole Ryan Photography
Mid-sized midcentury open plan dining in Seattle with white walls, medium hardwood floors, no fireplace and brown floor.
Mid-sized midcentury open plan dining in Seattle with white walls, medium hardwood floors, no fireplace and brown floor.
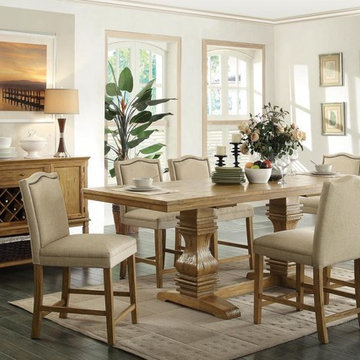
A 103718 Counter Height Table 72.00”- 96.00”L x 36.00”W x 36.00”H
B 103719 Counter Height Chair 20.50”W x 24.75”D x 42.00”H x 19.00”SD x 24.00”SH
C 103715 Server 58.00”W x 18.00”D x 41.00”H
• Made of pine veneer with hand rough-hewn surface
• Bold shaped table pedestal base features gentle curves
• Table has a 24” extension leaf
• High back chairs feature simply curved crests in a soft fabric upholstery
• Server has storage and wine rack
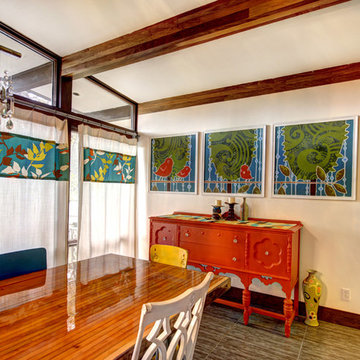
Photos by Kaity
Dining room table was made from a repurposed bowling alley lane. Beams were wrapped in scrap walnut flooring. Grandma's buffet was given new life with some fun orange paint. Chairs are mis-matched because that's what fits in the budget right now. :)
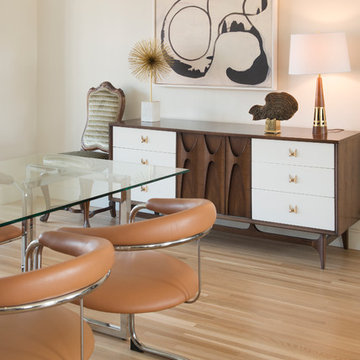
PEG Properties & Design.
EMBARC Architecture + Design Studios.
Kennedy Design Build.
Benjamin Gebo Photography.
This is an example of a large midcentury kitchen/dining combo in Boston with white walls and medium hardwood floors.
This is an example of a large midcentury kitchen/dining combo in Boston with white walls and medium hardwood floors.
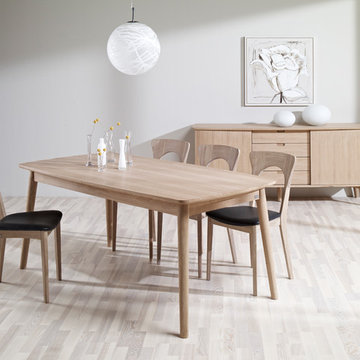
When it comes to extending tables, the Caso 180-270cm is up there with the world beaters. The intelligent extending system is driven by solid steel hardware and elegantly hides the extension leaf underneath the table when not in use. There is no heavy lifting required, just pull and push and off you go.
The Caso dining set forms part of our new Danish furniture line with this 8 seater dining set based on an organic design in lieu of the traditional oak designs you often see in the high street. Each chair comes with a Danish white real leather cushion to add a real touch of sophistication and an ergonomically curved backrest to allow you to dine for hours.
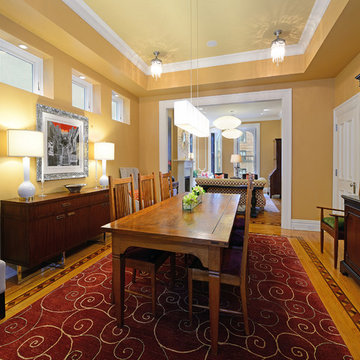
Extraordinary 28-foot wide Queen Anne mansion perched on historic Hudson Street, one of Hoboken’s most coveted blocks. Custom built in 1901, this home has been respectfully restored to showcase the original features and thoughtfully renovated to include an elevator servicing all four levels of this exceptional 6,600+ square foot, 7+ bedroom, 5½ bathroom home. Anchored on a 40×100 foot lot with a timeless façade and storybook stone turret, 925 Hudson Street’s appeal is further enhanced by beautifully scaled rooms, balanced with intimate spaces thus transforming this house into a true family home. The parlor level takes careful consideration to function and flow beginning at the dramatic foyer, flanked by an original fireplace mantle and pocket doors. The drawing room opens to a formal dining room, elevator and powder room. At the rear of the home, the great room provides a flexible, family friendly space with dining nook and an open kitchen with access to the rear yard. Glittering with natural light, the second floor master retreat encompasses a lounge warmed by a working gas fireplace with original mantle and surround, sleeping quarters, dressing hall and en-suite bath. Luxurious and functional, the master bathroom is well appointed with an oversized marble steam shower with barrel ceiling, free standing Victoria + Albert volcanic limestone bath, radiant heat flooring and separate water closet. The remainder of the second and third floors are comprised of five additional bedrooms, home office, three full baths and crowned by an original oval sky light and wide top floor corridor featuring a full wet bar with stone counter and refrigerator. From the terraced front area with mature plantings, to the newly finished side and back yards, the 925 Hudson Street is surrounded by greenery and inviting outdoor spaces. The rear lawn features an Ipé deck, low maintenance SynLawn, fire and water features. An automatic drip irrigation system services the planting beds and the wall of Hornbeam trees provide beauty in every season. Ideal for au pair suite, guest quarters or revenue generating rental, the garden level includes a private 1,000 sq. ft., 2 bedroom 1 bath apartment with a separate entrance. This floor is further outfitted with ample built-in storage, wine closet, and laundry room. Truly a one of a kind home with intricate hardwood flooring, classic plaster moldings, soaring ceilings, original pocket doors, shutters, 3 decorative fireplace mantles and 3 working gas fireplaces, 7 zone central heating and cooling system and a state of the art Control4 fully automated home with security, sound, lighting and HVAC controls. Call today to schedule a private viewing.
- See more at: 925hudson.com
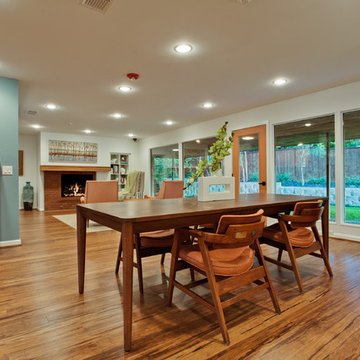
Design ideas for a large midcentury open plan dining in Dallas with white walls, bamboo floors, a standard fireplace and a brick fireplace surround.
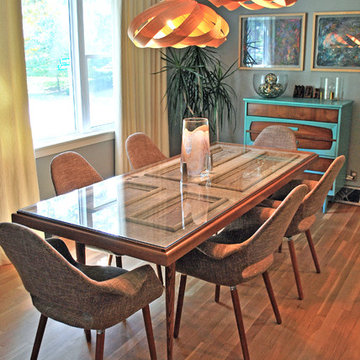
Photo by Haven Interior Design
Inspiration for a mid-sized midcentury dining room in Charleston.
Inspiration for a mid-sized midcentury dining room in Charleston.
Midcentury Dining Room Design Ideas
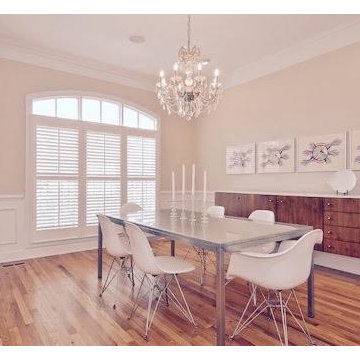
With years of experience in the Nashville area, Blackstone Painters offers professional quality to your average homeowner, general contractor, and investor. Blackstone Painters provides a skillful job, one that has preserved and improved the look and value of many homes and businesses. Whether your project is an occupied living space, new construction, remodel, or renovation, Blackstone Painters will make your project stand out from the rest. We specialize in interior and exterior painting. We also offer faux finishing and environmentally safe VOC paints. Serving Nashville, Davidson County and Williamson County.
4
