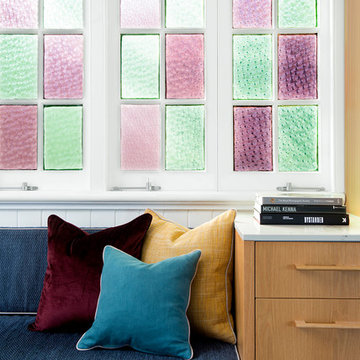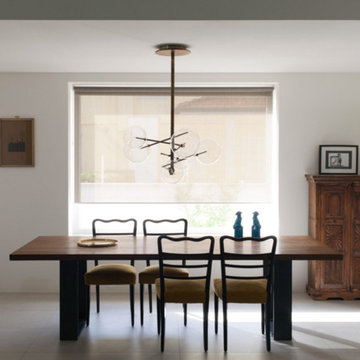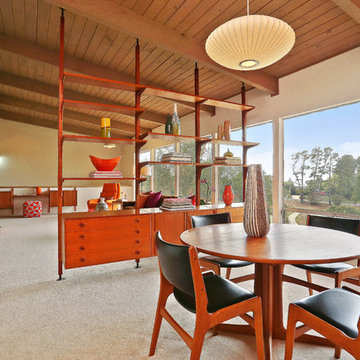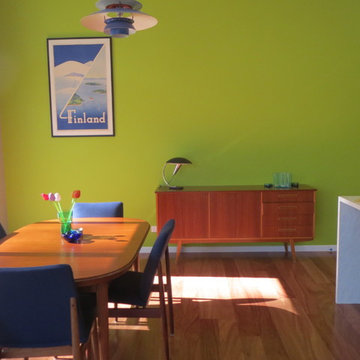Midcentury Dining Room Design Ideas
Refine by:
Budget
Sort by:Popular Today
121 - 140 of 310 photos
Item 1 of 3
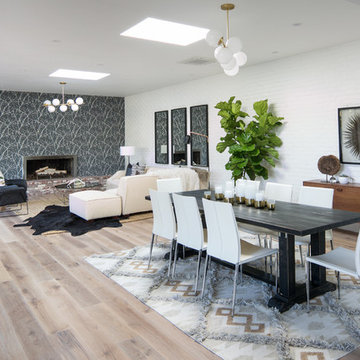
Large midcentury open plan dining in San Francisco with light hardwood floors, a standard fireplace, a concrete fireplace surround and white floor.
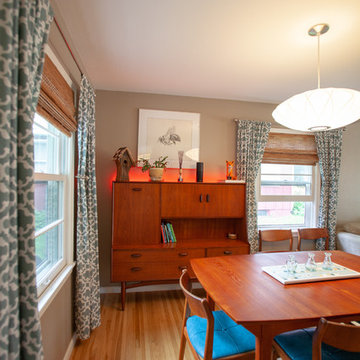
The goal of the homeowner was to modernize and make the existing kitchen more functional by adding storage, countertop work space, and better task lighting. Castle was able to design an updated kitchen that refaced and painted half of the cabinets and added new deeper cabinets in an L shape that helped meet the clients goals. White painted shaker style doors and slab drawers help compliment the locally made recycled glass countertops and white oak hardwood floors. Thanks to ample LED cabinet lighting the most noticeable feature of this updated kitchen is the local hand-made mid-century backsplash tile from Mercury Mosaics. A new ThermaTru fiberglass backdoor was also installed. Stainless steel LG appliances from Warner’s Stellian and classic chrome accessories and fixtures give the perfect finishing touches.
See this kitchen on the 2018 Castle Educational Home Tour, and while you’re at it, check out the previously remodeled basement / bathroom / laundry room which is also on tour!
Find the right local pro for your project
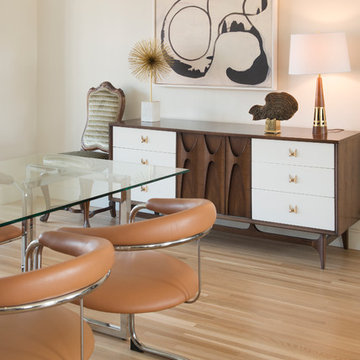
PEG Properties & Design.
EMBARC Architecture + Design Studios.
Kennedy Design Build.
Benjamin Gebo Photography.
This is an example of a large midcentury kitchen/dining combo in Boston with white walls and medium hardwood floors.
This is an example of a large midcentury kitchen/dining combo in Boston with white walls and medium hardwood floors.
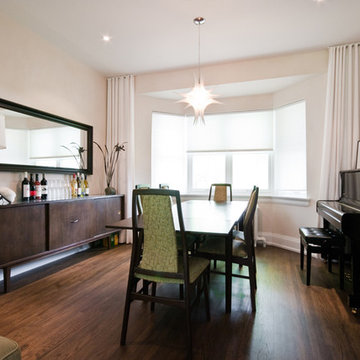
The Dining room is combined with the Living Room. The Anemone Suspension light sparkles over the mid-century modern teak table. The horizontal mirror over the bar al la "Folies-Bergere"reflects the activity in the room. Photo: Deana Huertazuela
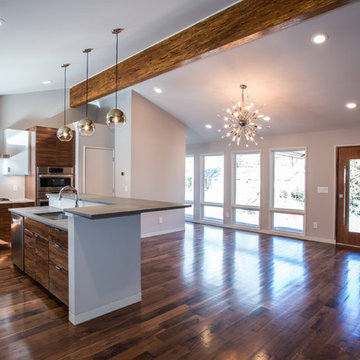
Rachelle Anne Photography
Design ideas for a midcentury dining room in Charlotte.
Design ideas for a midcentury dining room in Charlotte.
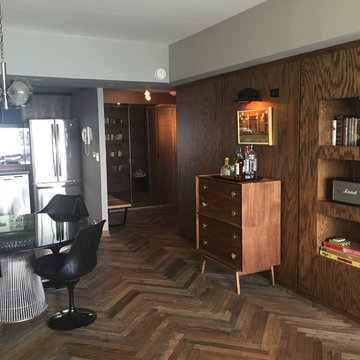
DM Designs - Chicago
Design Objective: Convert a studio on the 87th floor of the John Hancock Building into a sophisticated, playful, elegant Mad Men-esque Mens Club / Pied a Terre. This was a complete gut renovation.
Our inspiration was the vintage orange tweed sofa the client had purchased for the space. We wanted classy, not kitschy, so designing the "bones" of the condo in timeless and elegant materials was essential. To ground the space and make a dramatic first impression, we selected reclaimed hardwood flooring from a 1800 French Chateau and laid it on the timeless and classic herringbone pattern. From there, we added seagrass wallpaper, custom wood paneled walls, vintage gun and decorative mirrors from the 1970's for the kitchen backsplash and added classic furnishings such as the Platner dining table and black tulip chairs. The coolest feature by far was the custom bookshelf/hidden door we designed to create a library foyer that masked the entry to the bathroom. Inside the bathroom, we converted a vintage, mid century modern bar cabinet into a vanity complete with a honey onyx countertop that lights up from within when you enter the space. Completing the space overall is a framed, original Men's Club Charter that greets you upon entry and that belonged to the client's father.
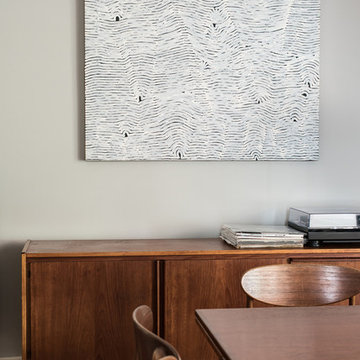
This beautiful timber cottage in Balmain was in need of an updated colour scheme. With lovely heritage features and the client’s collection of mid Century furniture, the colour selection for this home was about enhancing what was already there. | Photo credit Samantha Mackie
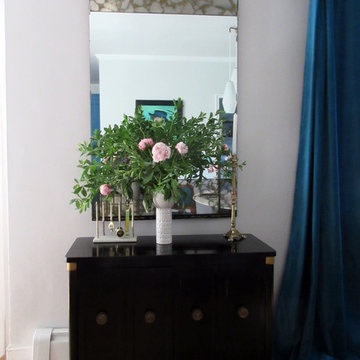
Natasha Habermann
This is an example of a small midcentury separate dining room in New York with grey walls, light hardwood floors and no fireplace.
This is an example of a small midcentury separate dining room in New York with grey walls, light hardwood floors and no fireplace.
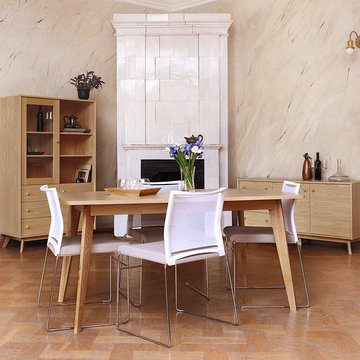
This is an example of a mid-sized midcentury separate dining room in Dusseldorf with beige walls, medium hardwood floors, a wood stove, a tile fireplace surround and brown floor.
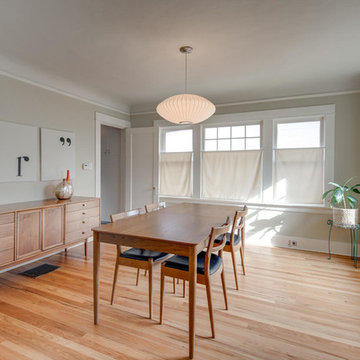
MC Imagery
Inspiration for a midcentury dining room in Portland.
Inspiration for a midcentury dining room in Portland.
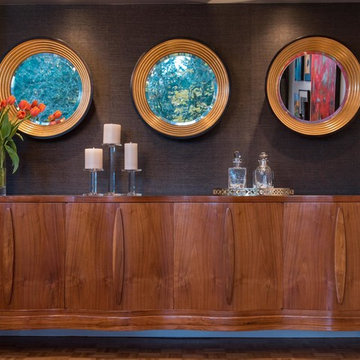
Taylour White
Inspiration for a midcentury dining room in Portland with black walls and light hardwood floors.
Inspiration for a midcentury dining room in Portland with black walls and light hardwood floors.
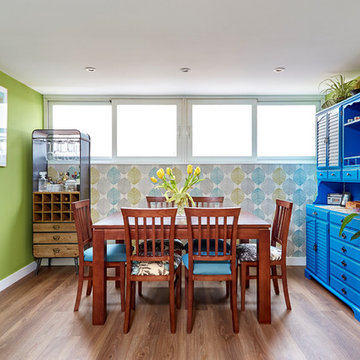
El color con gran saturación y la mezcolanza justa y equilibrada de estilos Retro, Vintage y Pop (lo "diferente y no habitual" para muchas opiniones) es lo más representativo de esta vivienda que no deja indiferente a ningún público.
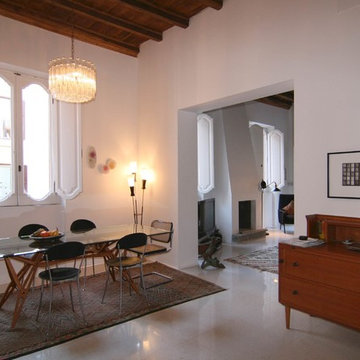
Laura Pistoia
Mid-sized midcentury open plan dining in Rome with white walls, a standard fireplace and a plaster fireplace surround.
Mid-sized midcentury open plan dining in Rome with white walls, a standard fireplace and a plaster fireplace surround.
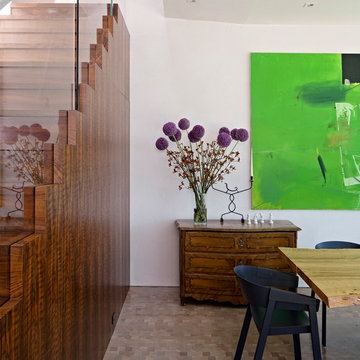
Design ideas for a mid-sized midcentury separate dining room in San Francisco with white walls, no fireplace and beige floor.
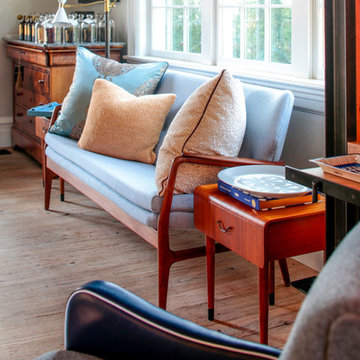
MONC XIII
Inspiration for a mid-sized midcentury separate dining room in New York with grey walls, medium hardwood floors and no fireplace.
Inspiration for a mid-sized midcentury separate dining room in New York with grey walls, medium hardwood floors and no fireplace.
Midcentury Dining Room Design Ideas
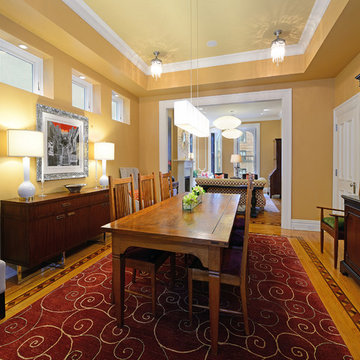
Extraordinary 28-foot wide Queen Anne mansion perched on historic Hudson Street, one of Hoboken’s most coveted blocks. Custom built in 1901, this home has been respectfully restored to showcase the original features and thoughtfully renovated to include an elevator servicing all four levels of this exceptional 6,600+ square foot, 7+ bedroom, 5½ bathroom home. Anchored on a 40×100 foot lot with a timeless façade and storybook stone turret, 925 Hudson Street’s appeal is further enhanced by beautifully scaled rooms, balanced with intimate spaces thus transforming this house into a true family home. The parlor level takes careful consideration to function and flow beginning at the dramatic foyer, flanked by an original fireplace mantle and pocket doors. The drawing room opens to a formal dining room, elevator and powder room. At the rear of the home, the great room provides a flexible, family friendly space with dining nook and an open kitchen with access to the rear yard. Glittering with natural light, the second floor master retreat encompasses a lounge warmed by a working gas fireplace with original mantle and surround, sleeping quarters, dressing hall and en-suite bath. Luxurious and functional, the master bathroom is well appointed with an oversized marble steam shower with barrel ceiling, free standing Victoria + Albert volcanic limestone bath, radiant heat flooring and separate water closet. The remainder of the second and third floors are comprised of five additional bedrooms, home office, three full baths and crowned by an original oval sky light and wide top floor corridor featuring a full wet bar with stone counter and refrigerator. From the terraced front area with mature plantings, to the newly finished side and back yards, the 925 Hudson Street is surrounded by greenery and inviting outdoor spaces. The rear lawn features an Ipé deck, low maintenance SynLawn, fire and water features. An automatic drip irrigation system services the planting beds and the wall of Hornbeam trees provide beauty in every season. Ideal for au pair suite, guest quarters or revenue generating rental, the garden level includes a private 1,000 sq. ft., 2 bedroom 1 bath apartment with a separate entrance. This floor is further outfitted with ample built-in storage, wine closet, and laundry room. Truly a one of a kind home with intricate hardwood flooring, classic plaster moldings, soaring ceilings, original pocket doors, shutters, 3 decorative fireplace mantles and 3 working gas fireplaces, 7 zone central heating and cooling system and a state of the art Control4 fully automated home with security, sound, lighting and HVAC controls. Call today to schedule a private viewing.
- See more at: 925hudson.com
7
