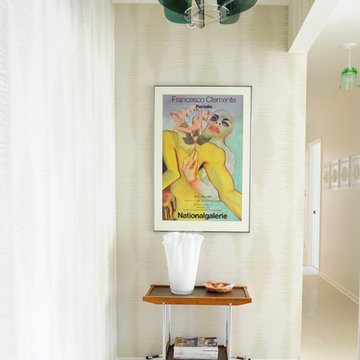Midcentury Entry Hall Design Ideas
Sort by:Popular Today
81 - 100 of 258 photos
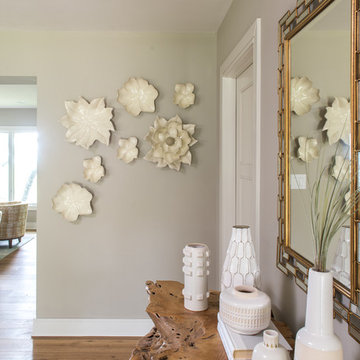
Photography: Michael Hunter
Photo of a mid-sized midcentury entry hall in Austin with beige walls, medium hardwood floors, a single front door and a green front door.
Photo of a mid-sized midcentury entry hall in Austin with beige walls, medium hardwood floors, a single front door and a green front door.
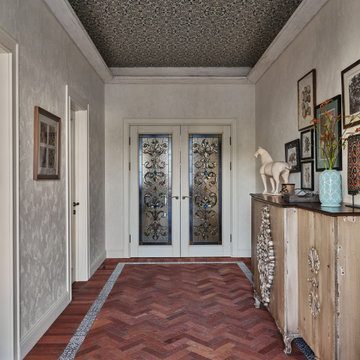
Полы из старинных кирпичей от компании BRICKTILES
Дизайнер: Ольга Исаева STUDIO36.
Фото: Евгений Кулибаба
This is an example of a mid-sized midcentury entry hall in Moscow with brick floors and red floor.
This is an example of a mid-sized midcentury entry hall in Moscow with brick floors and red floor.
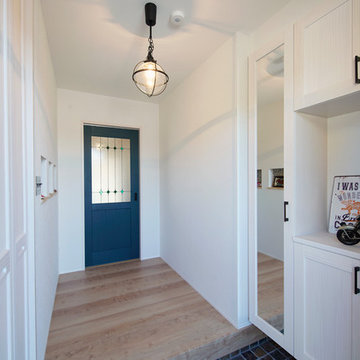
玄関両サイドには十分な収納を確保。
Design ideas for a midcentury entry hall in Other with white walls, light hardwood floors and white floor.
Design ideas for a midcentury entry hall in Other with white walls, light hardwood floors and white floor.
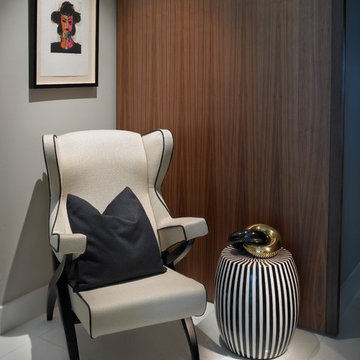
Inspiration for a mid-sized midcentury entry hall in Miami with multi-coloured walls and linoleum floors.
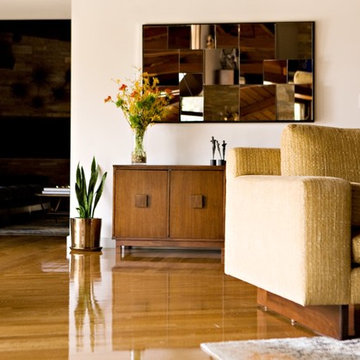
Rachel Thurston
Inspiration for a mid-sized midcentury entry hall in Los Angeles with white walls, medium hardwood floors and brown floor.
Inspiration for a mid-sized midcentury entry hall in Los Angeles with white walls, medium hardwood floors and brown floor.
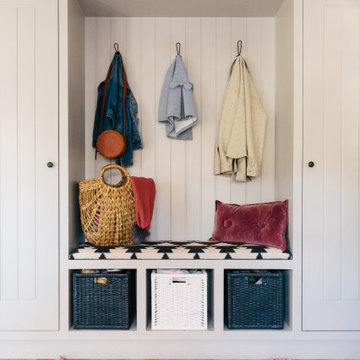
Photo of a mid-sized midcentury entry hall in London with medium hardwood floors, a single front door, brown floor and white walls.
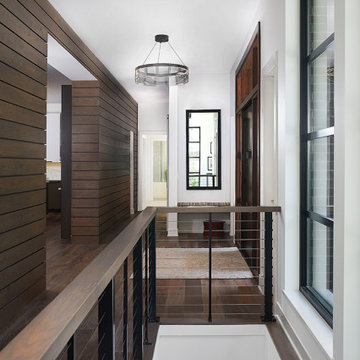
Design ideas for a midcentury entry hall in Grand Rapids with white walls, dark hardwood floors, a pivot front door, a dark wood front door and brown floor.
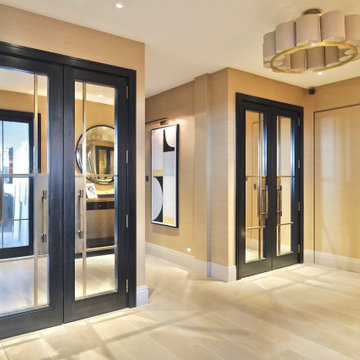
A refurbished penthouse in central London, with contemporary and art deco influenced design. Featuring new bespoke joinery and stone work, specially commissioned art and custom designed furnishings. New flooring, wall finishes and bronze fixtures and fittings.
A newly space planned entrance hall with custom floor to ceiling shoe storage joinery, and a newly formed utility room.
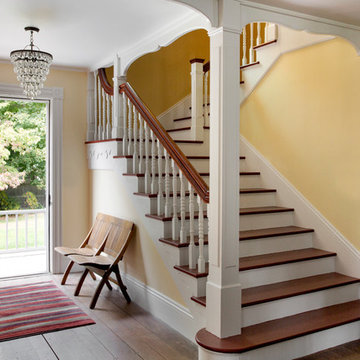
SUNDAYS IN PATTON PARK
This elegant Hamilton, MA home, circa 1885, was constructed with high ceilings, a grand staircase, detailed moldings and stained glass. The character and charm allowed the current owners to overlook the antiquated systems, severely outdated kitchen and dysfunctional floor plan. The house hadn’t been touched in 50+ years but the potential was obvious. Putting their faith in us, we updated the systems, created a true master bath, relocated the pantry, added a half bath in place of the old pantry, installed a new kitchen and reworked the flow, all while maintaining the home’s original character and charm.
Photo by Eric Roth
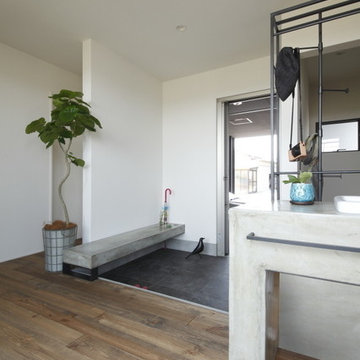
Photo of a mid-sized midcentury entry hall in Other with white walls, porcelain floors, a sliding front door, a black front door and black floor.
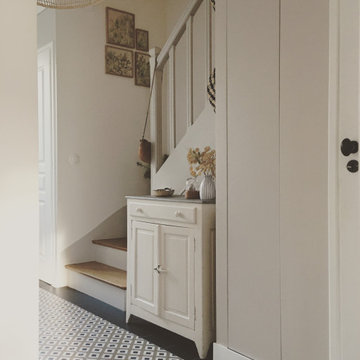
This is an example of a mid-sized midcentury entry hall in Paris with beige walls, ceramic floors, a single front door and multi-coloured floor.
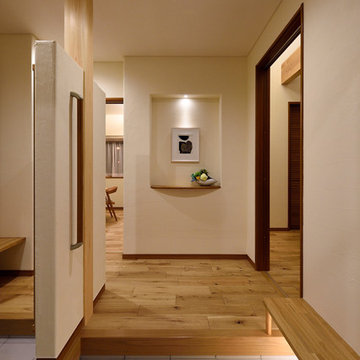
Inspiration for a mid-sized midcentury entry hall in Other with white walls, medium hardwood floors, a single front door and a dark wood front door.
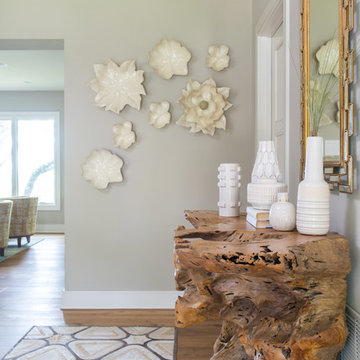
Photography: Michael Hunter
This is an example of a mid-sized midcentury entry hall in Austin with beige walls, medium hardwood floors, a single front door and a green front door.
This is an example of a mid-sized midcentury entry hall in Austin with beige walls, medium hardwood floors, a single front door and a green front door.
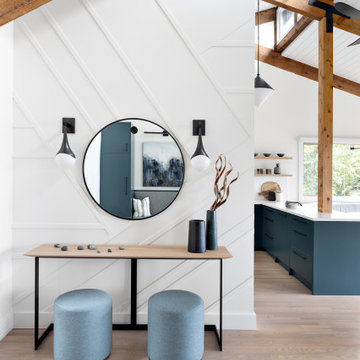
The new owners of this 1974 Post and Beam home originally contacted us for help furnishing their main floor living spaces. But it wasn’t long before these delightfully open minded clients agreed to a much larger project, including a full kitchen renovation. They were looking to personalize their “forever home,” a place where they looked forward to spending time together entertaining friends and family.
In a bold move, we proposed teal cabinetry that tied in beautifully with their ocean and mountain views and suggested covering the original cedar plank ceilings with white shiplap to allow for improved lighting in the ceilings. We also added a full height panelled wall creating a proper front entrance and closing off part of the kitchen while still keeping the space open for entertaining. Finally, we curated a selection of custom designed wood and upholstered furniture for their open concept living spaces and moody home theatre room beyond.
This project is a Top 5 Finalist for Western Living Magazine's 2021 Home of the Year.
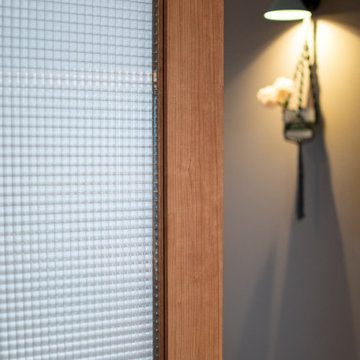
リビングドアのチェッカーガラスがレトロな雰囲気を醸し出します。
玄関ホールの壁紙は、チョークが使えます。
ウエルカムメッセージを書いたり、おもいおもいの絵を描いたり。
住んでから楽しめる工夫がたくさんあります。
Inspiration for a small midcentury entry hall in Other with grey walls, plywood floors, a single front door, a light wood front door, brown floor, wallpaper and wallpaper.
Inspiration for a small midcentury entry hall in Other with grey walls, plywood floors, a single front door, a light wood front door, brown floor, wallpaper and wallpaper.
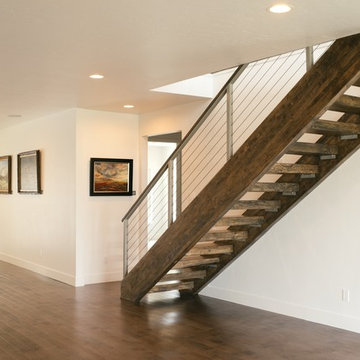
Custom Staircase
Inspiration for a mid-sized midcentury entry hall in Boise with white walls and medium hardwood floors.
Inspiration for a mid-sized midcentury entry hall in Boise with white walls and medium hardwood floors.
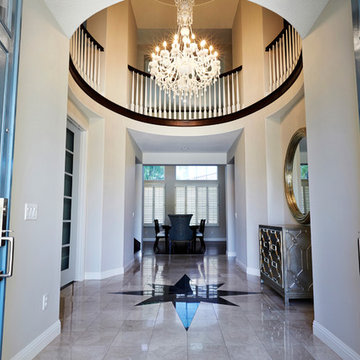
Bluehaus Interiors
This is an example of a large midcentury entry hall in Los Angeles with white walls, marble floors, a double front door and a blue front door.
This is an example of a large midcentury entry hall in Los Angeles with white walls, marble floors, a double front door and a blue front door.
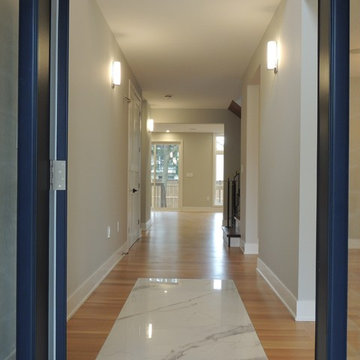
White oak, engineered hardwood accented by marblesque quartz.
This is an example of a large midcentury entry hall in Ottawa with grey walls, marble floors, a single front door, a blue front door and white floor.
This is an example of a large midcentury entry hall in Ottawa with grey walls, marble floors, a single front door, a blue front door and white floor.
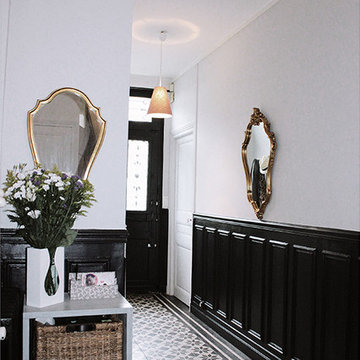
Un miroir placé au centre du couloir permet de réfléchir la lumière et d'agrandir l'espace.
Erika Design
This is an example of a midcentury entry hall in Paris with white walls and a black front door.
This is an example of a midcentury entry hall in Paris with white walls and a black front door.
Midcentury Entry Hall Design Ideas
5
