All Ceiling Designs Midcentury Entryway Design Ideas
Refine by:
Budget
Sort by:Popular Today
141 - 160 of 210 photos
Item 1 of 3

Photo of a small midcentury foyer in Chicago with multi-coloured walls, ceramic floors, a double front door, a light wood front door, multi-coloured floor, wallpaper and brick walls.
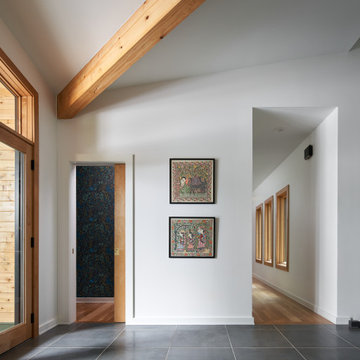
Midcentury Modern Foyer
Photo of a mid-sized midcentury foyer in Atlanta with white walls, porcelain floors, a single front door, a black front door, black floor and exposed beam.
Photo of a mid-sized midcentury foyer in Atlanta with white walls, porcelain floors, a single front door, a black front door, black floor and exposed beam.
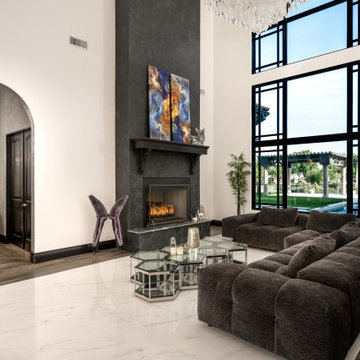
This stunning living room features an incredible fireplace surround and custom mantel, vaulted ceiling, and wood floor.
Photo of an expansive midcentury foyer in Albuquerque with white walls, marble floors, white floor and recessed.
Photo of an expansive midcentury foyer in Albuquerque with white walls, marble floors, white floor and recessed.
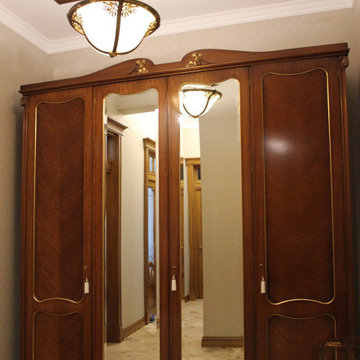
Прихожая в стиле русского модерна. Шкаф и зеркало итальянской фирмы Medea1905 Межкомнатные двери делались на заказ по моим эскизам на столярном производстве.

Mid-sized midcentury foyer in Milan with grey walls, medium hardwood floors, brown floor, recessed and wood walls.
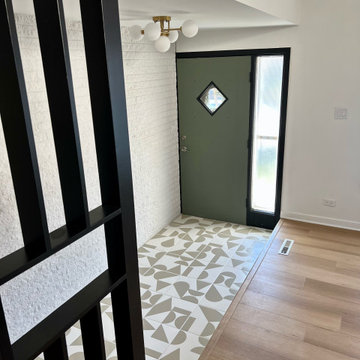
Mid-century modern entryway with hand painted geometric tile and slat wall. Green vintage door adds a pop of color.
Small midcentury front door in Chicago with white walls, ceramic floors, a single front door, a green front door, white floor, vaulted and brick walls.
Small midcentury front door in Chicago with white walls, ceramic floors, a single front door, a green front door, white floor, vaulted and brick walls.
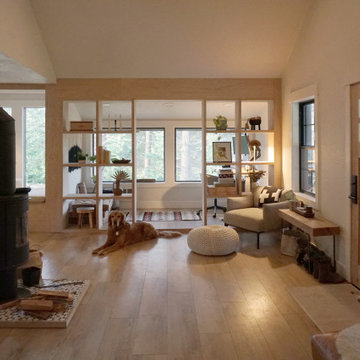
This is an example of a small midcentury front door in Seattle with white walls, light hardwood floors, a single front door, a light wood front door and vaulted.

Part of our scope was the cedar gate and the house numbers.
Photo of a midcentury vestibule in Austin with black walls, concrete floors, a single front door, an orange front door, wood and wood walls.
Photo of a midcentury vestibule in Austin with black walls, concrete floors, a single front door, an orange front door, wood and wood walls.
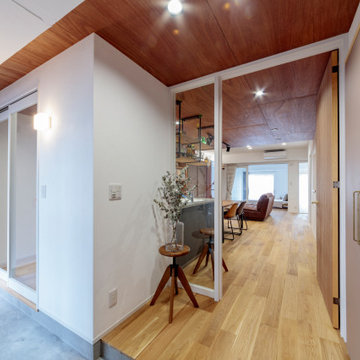
LDK入り口のドアを開けた時の開放感。
Inspiration for a midcentury entryway in Other with white walls, beige floor and wood.
Inspiration for a midcentury entryway in Other with white walls, beige floor and wood.
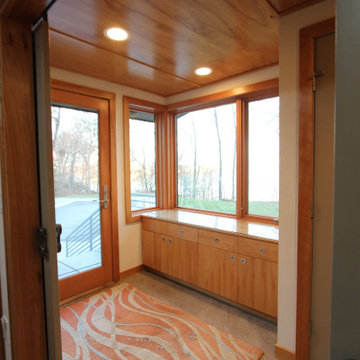
This is an example of a midcentury mudroom in Minneapolis with porcelain floors, a single front door, grey floor and wood.
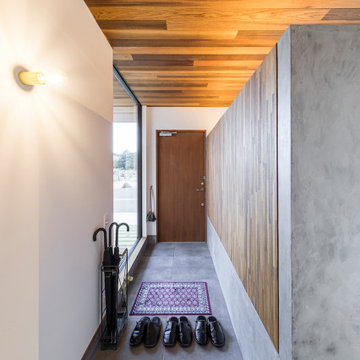
タイルやモルタル調の壁といった無機質な素材に、あたたかな表情を持つ木材を組み合わせた大人ヴィンテージなインテリアスタイル。右壁にはシューズクローゼットの機能を持たせ、デザインだけでなく快適な暮らしをかなえます。
This is an example of a midcentury entry hall in Other with grey walls, porcelain floors, a sliding front door, a dark wood front door, grey floor, wood and wallpaper.
This is an example of a midcentury entry hall in Other with grey walls, porcelain floors, a sliding front door, a dark wood front door, grey floor, wood and wallpaper.
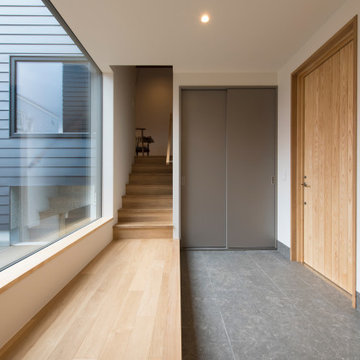
Design ideas for a mid-sized midcentury entry hall in Sapporo with white walls, plywood floors, a single front door, a medium wood front door, brown floor, wallpaper and wallpaper.
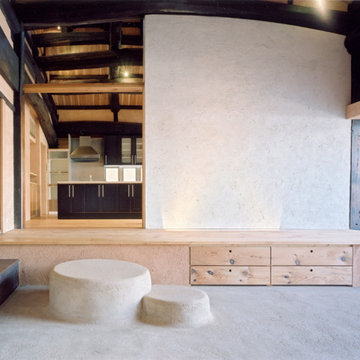
中土間の仕上は珪藻土の三和土(タタキ)。
Design ideas for a mid-sized midcentury entryway in Other with beige walls, grey floor and timber.
Design ideas for a mid-sized midcentury entryway in Other with beige walls, grey floor and timber.
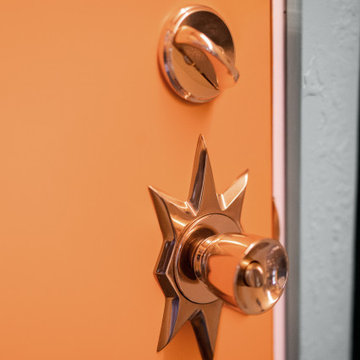
Midcentury entryway in Other with green walls, concrete floors, a single front door, an orange front door, grey floor and wood.
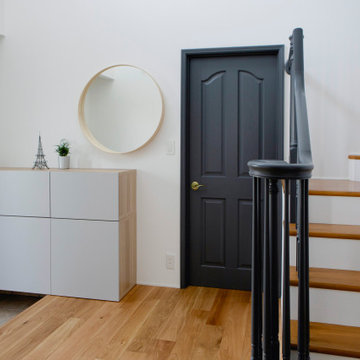
Photo of a large midcentury entry hall in Other with white walls, medium hardwood floors, a single front door, a black front door, white floor, wallpaper and wallpaper.
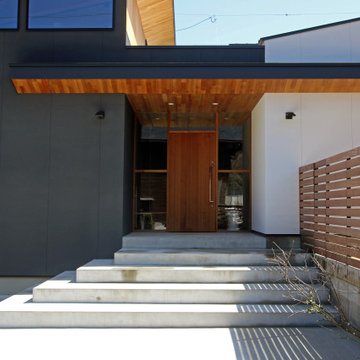
Midcentury entryway in Other with grey walls, a single front door, a medium wood front door, timber and wallpaper.
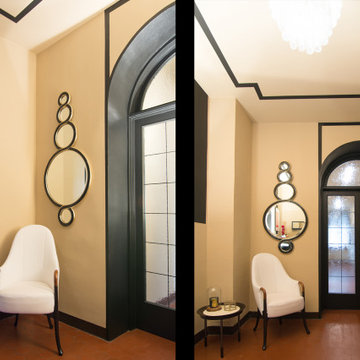
Ingresso signorile con soffitti alti decorati da profilo nero su fondo ocra rosato. Il pavimento in esagonette di cotto risaliva all'inizio del secolo scorso, come il palazzo degli anni '20 del 900. ricreare una decorazione raffinata ma che non stonasse è stata la priorità in questo progetto. Le porte erano in noce marrone e le abbiamo dipinte di nero opaco. il risultato finale è un ambiente ricercato e di carattere che si sposa perfettamente con le personalità marcate dei due colti Committenti.
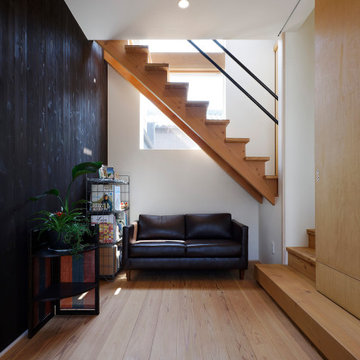
Rough Relax|Studio tanpopo-gumi
ヘアサロン併設の住宅
若きオーナーからは『ゆったりする』『日常から離れ再生してもらえる』『できるだけ多くの世代の人にやさしい場所』というキーワードをいただき店づくりがスタートしました。
住まいに関しては『永く住める事』というシンプルなキーワードをいただきました。
まず、敷地に対しての大きな空間分けとして道からは囲みをつくる形態としプライベート性の高い庭を用意した。
その庭は敷地西側の吉井川へと開けており、初夏には蛍が舞い、夏には花火が見え、秋には紅葉、冬には雪景色と、多様な四季折々が日常の生活で楽しめる空間構成となっている。
また、庭は敷地内の工事中の残土を再利用し、あえて起伏を持たせ、高低差を作っている。
高低差を利用し、ヘアサロン側からは眺める庭、住居部分からは家族が寛げ遊べるゾーンとしいる。
建物内部空間構成は、店舗と居住スペースを半階ずらす事で、互いの視覚的な広がりを確保しながらプライバシーを緩やかに分けるという配慮をしている。
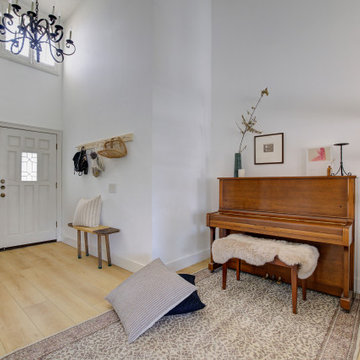
A classic select grade natural oak. Timeless and versatile. With the Modin Collection, we have raised the bar on luxury vinyl plank. The result is a new standard in resilient flooring. Modin offers true embossed in register texture, a low sheen level, a rigid SPC core, an industry-leading wear layer, and so much more.
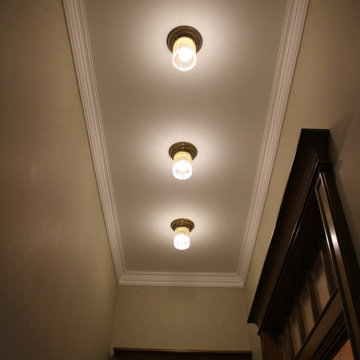
Прихожая в стиле русского модерна. Шкаф и зеркало итальянской фирмы Medea1905 Межкомнатные двери делались на заказ по моим эскизам на столярном производстве.
All Ceiling Designs Midcentury Entryway Design Ideas
8