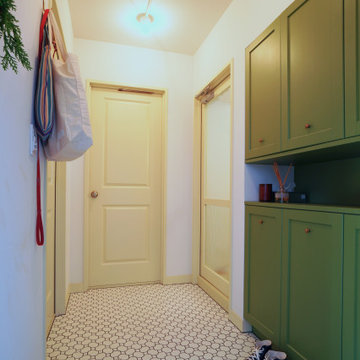Midcentury Entryway Design Ideas with Exposed Beam
Refine by:
Budget
Sort by:Popular Today
41 - 51 of 51 photos
Item 1 of 3
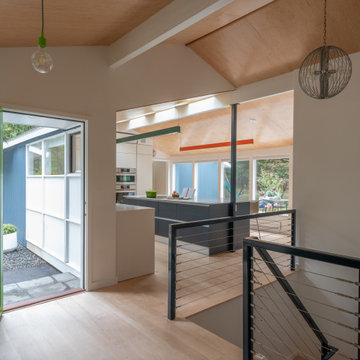
Inspiration for a midcentury entryway in Boston with light hardwood floors and exposed beam.
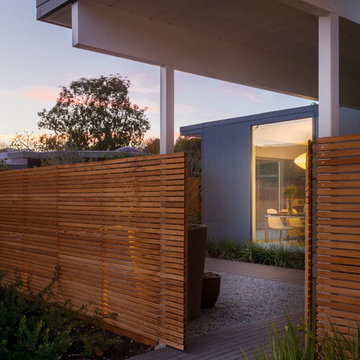
Eichler in Marinwood - At the larger scale of the property existed a desire to soften and deepen the engagement between the house and the street frontage. As such, the landscaping palette consists of textures chosen for subtlety and granularity. Spaces are layered by way of planting, diaphanous fencing and lighting. The interior engages the front of the house by the insertion of a floor to ceiling glazing at the dining room.
Jog-in path from street to house maintains a sense of privacy and sequential unveiling of interior/private spaces. This non-atrium model is invested with the best aspects of the iconic eichler configuration without compromise to the sense of order and orientation.
photo: scott hargis
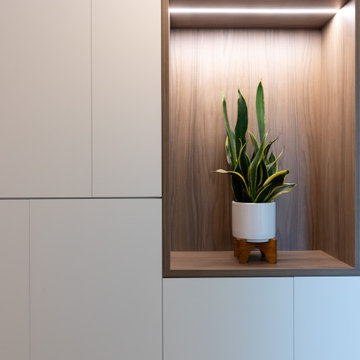
A small entry with a large window and a bench is defined by a lowered ceiling and a double depth cabinet that opens toward the entry and serves the dining room on the other side
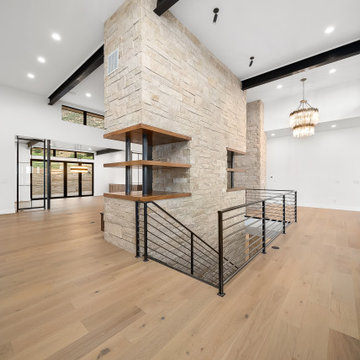
Large midcentury foyer in Denver with white walls, light hardwood floors, a single front door, a black front door, brown floor and exposed beam.

The new owners of this 1974 Post and Beam home originally contacted us for help furnishing their main floor living spaces. But it wasn’t long before these delightfully open minded clients agreed to a much larger project, including a full kitchen renovation. They were looking to personalize their “forever home,” a place where they looked forward to spending time together entertaining friends and family.
In a bold move, we proposed teal cabinetry that tied in beautifully with their ocean and mountain views and suggested covering the original cedar plank ceilings with white shiplap to allow for improved lighting in the ceilings. We also added a full height panelled wall creating a proper front entrance and closing off part of the kitchen while still keeping the space open for entertaining. Finally, we curated a selection of custom designed wood and upholstered furniture for their open concept living spaces and moody home theatre room beyond.
This project is a Top 5 Finalist for Western Living Magazine's 2021 Home of the Year.
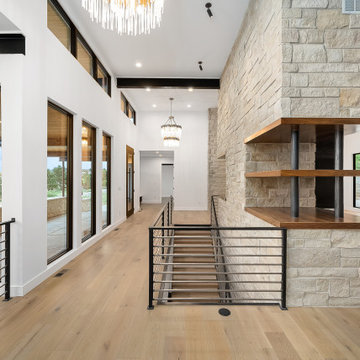
This is an example of a large midcentury foyer in Denver with white walls, light hardwood floors, a single front door, a black front door, brown floor and exposed beam.
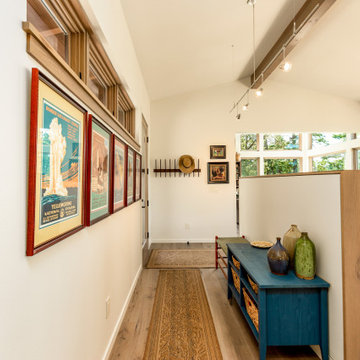
Architect: Domain Design Architects
Photography: Joe Belcovson Photography
Photo of a mid-sized midcentury front door in Seattle with multi-coloured walls, medium hardwood floors, a single front door, a brown front door, brown floor and exposed beam.
Photo of a mid-sized midcentury front door in Seattle with multi-coloured walls, medium hardwood floors, a single front door, a brown front door, brown floor and exposed beam.
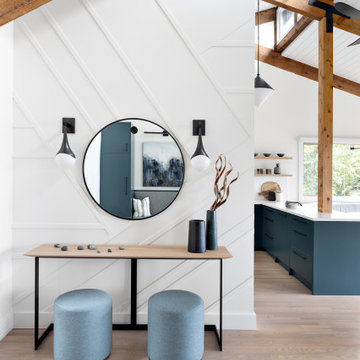
The new owners of this 1974 Post and Beam home originally contacted us for help furnishing their main floor living spaces. But it wasn’t long before these delightfully open minded clients agreed to a much larger project, including a full kitchen renovation. They were looking to personalize their “forever home,” a place where they looked forward to spending time together entertaining friends and family.
In a bold move, we proposed teal cabinetry that tied in beautifully with their ocean and mountain views and suggested covering the original cedar plank ceilings with white shiplap to allow for improved lighting in the ceilings. We also added a full height panelled wall creating a proper front entrance and closing off part of the kitchen while still keeping the space open for entertaining. Finally, we curated a selection of custom designed wood and upholstered furniture for their open concept living spaces and moody home theatre room beyond.
This project is a Top 5 Finalist for Western Living Magazine's 2021 Home of the Year.
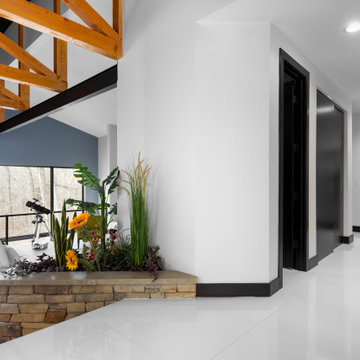
Photo of a large midcentury foyer in St Louis with white walls, ceramic floors, a double front door, a black front door, white floor and exposed beam.
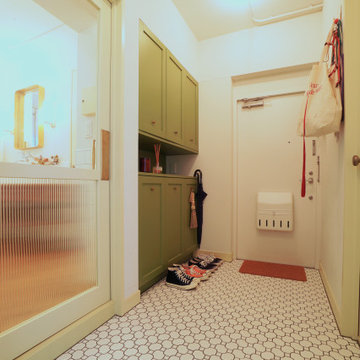
Design ideas for a midcentury entry hall in Tokyo Suburbs with ceramic floors, white floor and exposed beam.
Midcentury Entryway Design Ideas with Exposed Beam
3
