Midcentury Exterior Design Ideas with Board and Batten Siding
Refine by:
Budget
Sort by:Popular Today
1 - 20 of 201 photos
Item 1 of 3

Second story addition onto an older brick ranch.
Inspiration for a mid-sized midcentury two-storey grey house exterior in Atlanta with mixed siding, a gable roof, a shingle roof, a black roof and board and batten siding.
Inspiration for a mid-sized midcentury two-storey grey house exterior in Atlanta with mixed siding, a gable roof, a shingle roof, a black roof and board and batten siding.

© Lassiter Photography | ReVisionCharlotte.com
Photo of a mid-sized midcentury one-storey white house exterior in Charlotte with mixed siding, a gable roof, a shingle roof, a grey roof and board and batten siding.
Photo of a mid-sized midcentury one-storey white house exterior in Charlotte with mixed siding, a gable roof, a shingle roof, a grey roof and board and batten siding.

A Modern home that wished for more warmth...
An addition and reconstruction of approx. 750sq. area.
That included new kitchen, office, family room and back patio cover area.
The floors are polished concrete in a dark brown finish to inject additional warmth vs. the standard concrete gray most of us familiar with.
A huge 16' multi sliding door by La Cantina was installed, this door is aluminum clad (wood finish on the interior of the door).
The vaulted ceiling allowed us to incorporate an additional 3 picture windows above the sliding door for more afternoon light to penetrate the space.
Notice the hidden door to the office on the left, the SASS hardware (hidden interior hinges) and the lack of molding around the door makes it almost invisible.
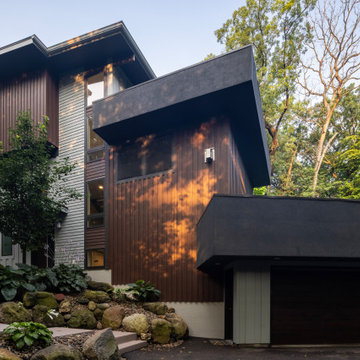
quinnpaskus.com (photographer)
Photo of a midcentury house exterior in Other with wood siding, a flat roof, a mixed roof, a black roof and board and batten siding.
Photo of a midcentury house exterior in Other with wood siding, a flat roof, a mixed roof, a black roof and board and batten siding.
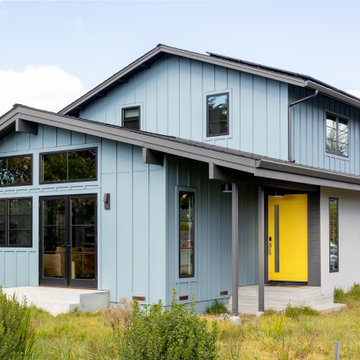
Board and Batten Hardy siding pairs with black Marvin Windows to create a stunning renovation. The renovation includes a second story addition to increase the size and function of the home.

Photo of a mid-sized midcentury two-storey stucco blue house exterior in Vancouver with a hip roof, a shingle roof, a black roof and board and batten siding.

Photography by Meghan Montgomery
Design ideas for a large midcentury white house exterior in Seattle with wood siding, a gable roof, a shingle roof, a black roof and board and batten siding.
Design ideas for a large midcentury white house exterior in Seattle with wood siding, a gable roof, a shingle roof, a black roof and board and batten siding.
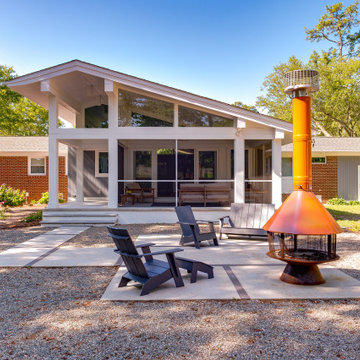
Renovation update and addition to a vintage 1960's suburban ranch house.
Bauen Group - Contractor
Rick Ricozzi - Photographer
Design ideas for a mid-sized midcentury one-storey brick white house exterior in Other with a gable roof, a shingle roof, a grey roof and board and batten siding.
Design ideas for a mid-sized midcentury one-storey brick white house exterior in Other with a gable roof, a shingle roof, a grey roof and board and batten siding.
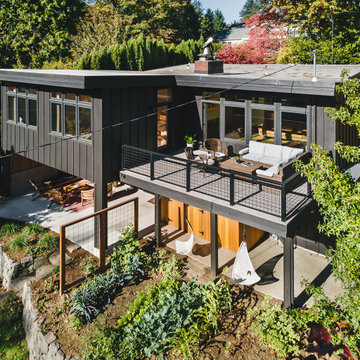
The Portland Heights home of Neil Kelly Company CFO, Dan Watson (and family), gets a modern redesign led by Neil Kelly Portland Design Consultant Michelle Rolens, who has been with the company for nearly 30 years. The project includes an addition, architectural redesign, new siding, windows, paint, and outdoor living spaces.
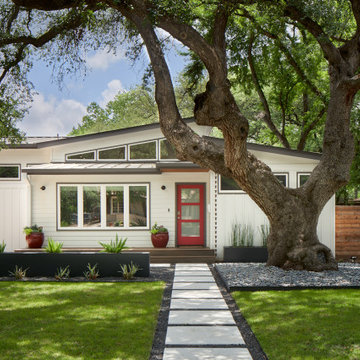
Our team of Austin architects transformed a 1950s home into a mid-century modern retreat for this renovation and addition project. The retired couple who owns the house came to us seeking a design that would bring in natural light and accommodate their many hobbies while offering a modern and streamlined design. The original structure featured an awkward floor plan of choppy spaces divided by various step-downs and a central living area that felt dark and closed off from the outside. Our main goal was to bring in natural light and take advantage of the property’s fantastic backyard views of a peaceful creek. We raised interior floors to the same level, eliminating sunken rooms and step-downs to allow for a more open, free-flowing floor plan. To increase natural light, we changed the traditional hip roofline to a more modern single slope with clerestory windows that take advantage of treetop views. Additionally, we added all new windows strategically positioned to frame views of the backyard. A new open-concept kitchen and living area occupy the central home where previously underutilized rooms once sat. The kitchen features an oversized island, quartzite counters, and upper glass cabinets that mirror the clerestory windows of the room. Large sliding doors spill out to a new covered and raised deck that overlooks Shoal Creek and new backyard amenities, like a bocce ball court and paved walkways. Finally, we finished the home's exterior with durable and low-maintenance cement plank siding and a metal roof in a palette of neutral grays and whites. A bright red door creates a warm welcome to this newly renovated Austin home.
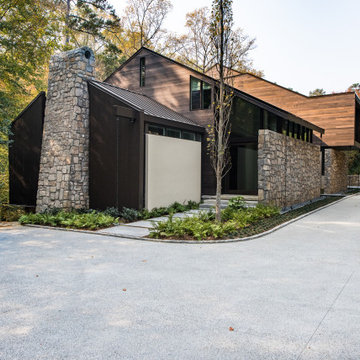
Inspiration for a large midcentury three-storey house exterior in Atlanta with wood siding and board and batten siding.
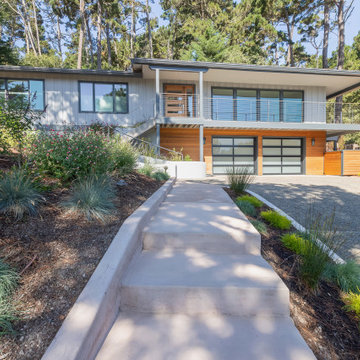
Inspiration for a midcentury two-storey multi-coloured house exterior in Other with mixed siding and board and batten siding.
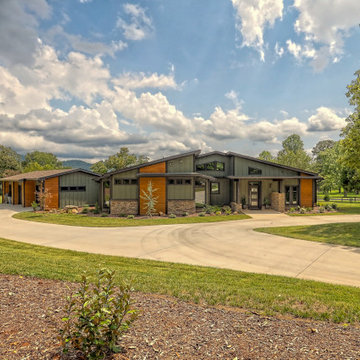
mid-century design with organic feel for the lake and surrounding mountains
Large midcentury one-storey green house exterior in Atlanta with mixed siding, a gable roof, a shingle roof, a brown roof and board and batten siding.
Large midcentury one-storey green house exterior in Atlanta with mixed siding, a gable roof, a shingle roof, a brown roof and board and batten siding.

This is an example of a large midcentury one-storey brown house exterior in San Francisco with wood siding, a hip roof, a metal roof, a grey roof and board and batten siding.

This is an example of an expansive midcentury three-storey brown exterior in Brisbane with wood siding, a butterfly roof, a metal roof, a grey roof and board and batten siding.
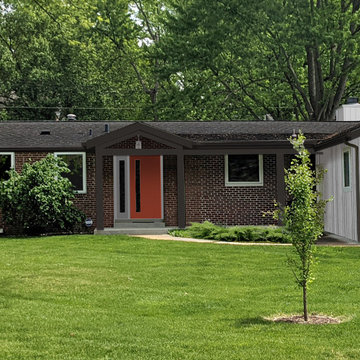
Working with the existing brick to update the garage facade and modernize the front entry.
Mid-sized midcentury one-storey brick white house exterior in St Louis with a gable roof, a shingle roof, a black roof and board and batten siding.
Mid-sized midcentury one-storey brick white house exterior in St Louis with a gable roof, a shingle roof, a black roof and board and batten siding.

Our team of Austin architects transformed a 1950s home into a mid-century modern retreat for this renovation and addition project. The retired couple who owns the house came to us seeking a design that would bring in natural light and accommodate their many hobbies while offering a modern and streamlined design. The original structure featured an awkward floor plan of choppy spaces divided by various step-downs and a central living area that felt dark and closed off from the outside. Our main goal was to bring in natural light and take advantage of the property’s fantastic backyard views of a peaceful creek. We raised interior floors to the same level, eliminating sunken rooms and step-downs to allow for a more open, free-flowing floor plan. To increase natural light, we changed the traditional hip roofline to a more modern single slope with clerestory windows that take advantage of treetop views. Additionally, we added all new windows strategically positioned to frame views of the backyard. A new open-concept kitchen and living area occupy the central home where previously underutilized rooms once sat. The kitchen features an oversized island, quartzite counters, and upper glass cabinets that mirror the clerestory windows of the room. Large sliding doors spill out to a new covered and raised deck that overlooks Shoal Creek and new backyard amenities, like a bocce ball court and paved walkways. Finally, we finished the home's exterior with durable and low-maintenance cement plank siding and a metal roof in a palette of neutral grays and whites. A bright red door creates a warm welcome to this newly renovated Austin home.
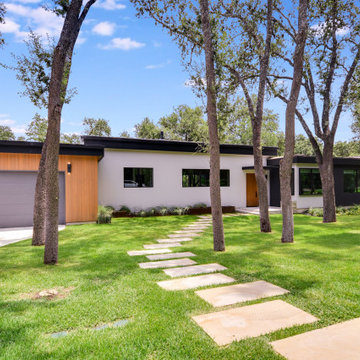
This is an example of a mid-sized midcentury one-storey multi-coloured house exterior in Austin with mixed siding, a flat roof, a black roof and board and batten siding.

A Mid Century modern home built by a student of Eichler. This Eichler inspired home was completely renovated and restored to meet current structural, electrical, and energy efficiency codes as it was in serious disrepair when purchased as well as numerous and various design elements that were inconsistent with the original architectural intent.
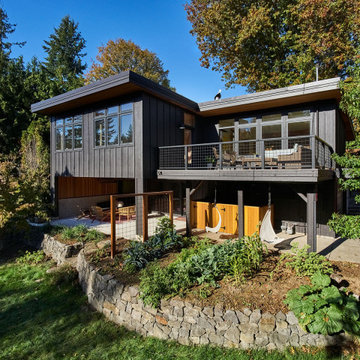
The Portland Heights home of Neil Kelly Company CFO, Dan Watson (and family), gets a modern redesign led by Neil Kelly Portland Design Consultant Michelle Rolens, who has been with the company for nearly 30 years. The project includes an addition, architectural redesign, new siding, windows, paint, and outdoor living spaces.
Midcentury Exterior Design Ideas with Board and Batten Siding
1