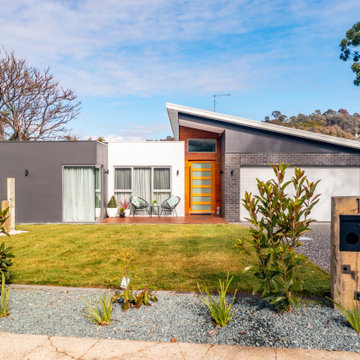Midcentury Exterior Design Ideas
Refine by:
Budget
Sort by:Popular Today
1 - 20 of 15,972 photos
Item 1 of 2

This 8.3 star energy rated home is a beacon when it comes to paired back, simple and functional elegance. With great attention to detail in the design phase as well as carefully considered selections in materials, openings and layout this home performs like a Ferrari. The in-slab hydronic system that is run off a sizeable PV system assists with minimising temperature fluctuations.
This home is entered into 2023 Design Matters Award as well as a winner of the 2023 HIA Greensmart Awards. Karli Rise is featured in Sanctuary Magazine in 2023.
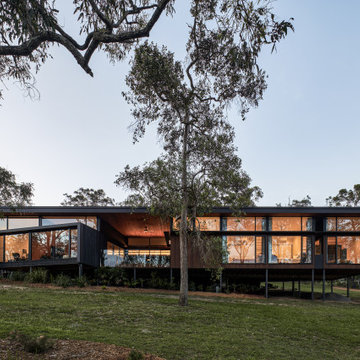
Highvale House sits amongst native gums on a sloping site. Perched on posts to disturb the land as little as possible, this raised position provides vistas through branches to the valley and hills beyond.
Wrapped in metal cladding, the house speaks to rural Australian vernacular and reads as a singular element, both sculptural and responsive to the local climate. The plan’s program borrows from traditional Japanese elements, marrying the clients’ cultural heritage with a kind of local regionalism. The program includes a Genkan, Engawa and Washitsu. The plan has a distinct separation between living and sleeping areas linked with a continuous corridor providing light and ventilation throughout. The living areas are characterised by a rich palette of stone and timber offering warmth and richness to the interior.
The generous glazed façade with high clerestory windows allows light deep into the width of the plan while providing opportunity to control daylight levels with floor to ceiling drapery offering a softness to the interior palette.
Find the right local pro for your project
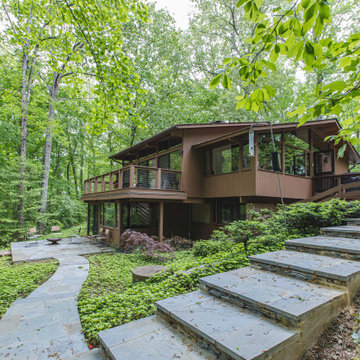
FineCraft Contractors, Inc.
Gardner Architects, LLC
Design ideas for a mid-sized midcentury two-storey brown house exterior in DC Metro with wood siding, a gable roof and a shingle roof.
Design ideas for a mid-sized midcentury two-storey brown house exterior in DC Metro with wood siding, a gable roof and a shingle roof.

Northeast Elevation reveals private deck, dog run, and entry porch overlooking Pier Cove Valley to the north - Bridge House - Fenneville, Michigan - Lake Michigan, Saugutuck, Michigan, Douglas Michigan - HAUS | Architecture For Modern Lifestyles
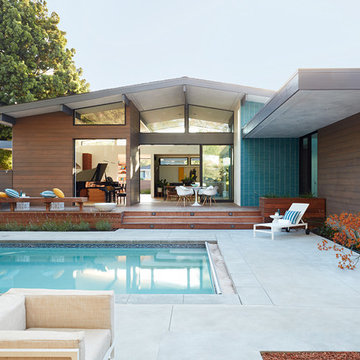
Klopf Architecture and Outer space Landscape Architects designed a new warm, modern, open, indoor-outdoor home in Los Altos, California. Inspired by mid-century modern homes but looking for something completely new and custom, the owners, a couple with two children, bought an older ranch style home with the intention of replacing it.
Created on a grid, the house is designed to be at rest with differentiated spaces for activities; living, playing, cooking, dining and a piano space. The low-sloping gable roof over the great room brings a grand feeling to the space. The clerestory windows at the high sloping roof make the grand space light and airy.
Upon entering the house, an open atrium entry in the middle of the house provides light and nature to the great room. The Heath tile wall at the back of the atrium blocks direct view of the rear yard from the entry door for privacy.
The bedrooms, bathrooms, play room and the sitting room are under flat wing-like roofs that balance on either side of the low sloping gable roof of the main space. Large sliding glass panels and pocketing glass doors foster openness to the front and back yards. In the front there is a fenced-in play space connected to the play room, creating an indoor-outdoor play space that could change in use over the years. The play room can also be closed off from the great room with a large pocketing door. In the rear, everything opens up to a deck overlooking a pool where the family can come together outdoors.
Wood siding travels from exterior to interior, accentuating the indoor-outdoor nature of the house. Where the exterior siding doesn’t come inside, a palette of white oak floors, white walls, walnut cabinetry, and dark window frames ties all the spaces together to create a uniform feeling and flow throughout the house. The custom cabinetry matches the minimal joinery of the rest of the house, a trim-less, minimal appearance. Wood siding was mitered in the corners, including where siding meets the interior drywall. Wall materials were held up off the floor with a minimal reveal. This tight detailing gives a sense of cleanliness to the house.
The garage door of the house is completely flush and of the same material as the garage wall, de-emphasizing the garage door and making the street presentation of the house kinder to the neighborhood.
The house is akin to a custom, modern-day Eichler home in many ways. Inspired by mid-century modern homes with today’s materials, approaches, standards, and technologies. The goals were to create an indoor-outdoor home that was energy-efficient, light and flexible for young children to grow. This 3,000 square foot, 3 bedroom, 2.5 bathroom new house is located in Los Altos in the heart of the Silicon Valley.
Klopf Architecture Project Team: John Klopf, AIA, and Chuang-Ming Liu
Landscape Architect: Outer space Landscape Architects
Structural Engineer: ZFA Structural Engineers
Staging: Da Lusso Design
Photography ©2018 Mariko Reed
Location: Los Altos, CA
Year completed: 2017
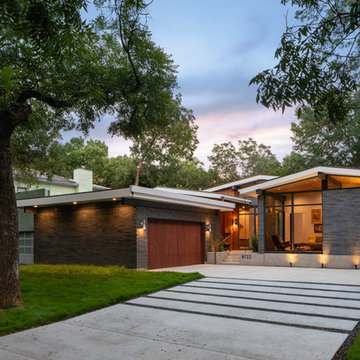
Photo: Roy Aguilar
Small midcentury one-storey brick black house exterior in Dallas with a gable roof and a metal roof.
Small midcentury one-storey brick black house exterior in Dallas with a gable roof and a metal roof.
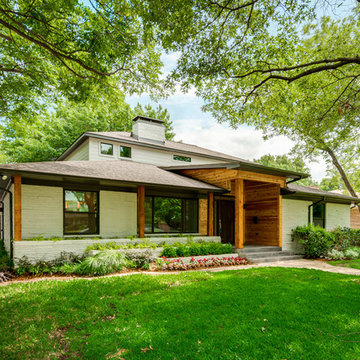
Design ideas for a mid-sized midcentury two-storey grey house exterior in Dallas with mixed siding, a hip roof and a shingle roof.
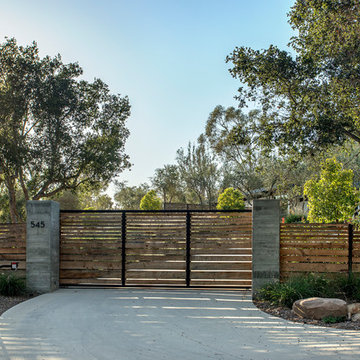
Jim Bartsch Photography
Inspiration for a large midcentury one-storey white exterior in Santa Barbara.
Inspiration for a large midcentury one-storey white exterior in Santa Barbara.
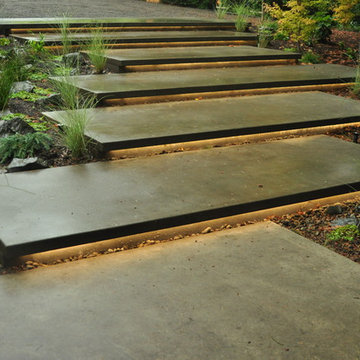
These wide stairs provide a dramatic entry into the backyard. All hardscape and plantings designed and installed by Pistils Landscape Design + Build.
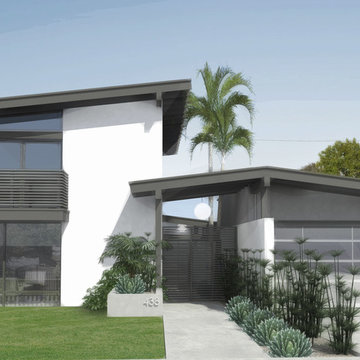
The new front elevation of the Manhattan Beach Mid-Century Modern house. The original house from the 1950s was by famed architect Edward Ficket. In the 1980s a bad addition was done that hid the original house and completely changed the character.. Our goal was to revamp the entire house and in the process restore some of the mid-century magic.
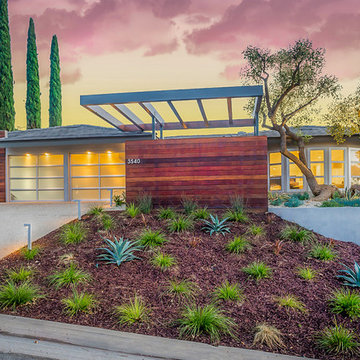
Mangaris wood coupled with aluminum and glass garage doors and windows creates an ultra-modern yet eco-chic design. The linear patterns of the dramatic trellis and façade, garage door, and windows are softened by the rounded planter and drought-resistant landscaping. Hinkley pathway and spot-lights give a warm, soft glow to this progressive design.
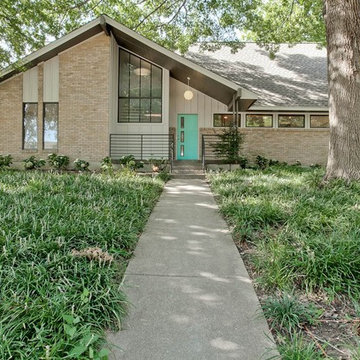
Katie Allen Interiors chose the "Langston" entry system to make a mid-century modern entrance to this White Rock Home Tour home in Dallas, TX.
Midcentury two-storey brick beige exterior in Dallas with a gable roof.
Midcentury two-storey brick beige exterior in Dallas with a gable roof.
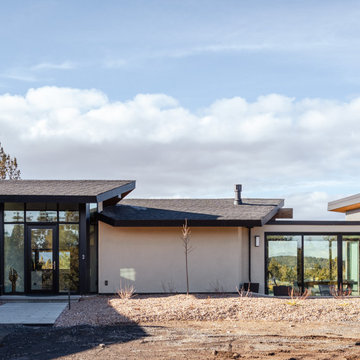
Design ideas for a midcentury split-level stucco beige house exterior in Other with a gable roof, a shingle roof and a black roof.

Good design comes in all forms, and a play house is no exception. When asked if we could come up with a little something for our client's daughter and her friends that also complimented the main house, we went to work. Complete with monkey bars, a swing, built-in table & bench, & a ladder up a cozy loft - this spot is a place for the imagination to be set free...and all within easy view while the parents hang with friends on the deck and whip up a little something in the outdoor kitchen.
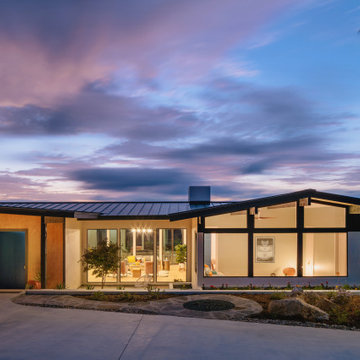
Our Austin studio decided to go bold with this project by ensuring that each space had a unique identity in the Mid-Century Modern style bathroom, butler's pantry, and mudroom. We covered the bathroom walls and flooring with stylish beige and yellow tile that was cleverly installed to look like two different patterns. The mint cabinet and pink vanity reflect the mid-century color palette. The stylish knobs and fittings add an extra splash of fun to the bathroom.
The butler's pantry is located right behind the kitchen and serves multiple functions like storage, a study area, and a bar. We went with a moody blue color for the cabinets and included a raw wood open shelf to give depth and warmth to the space. We went with some gorgeous artistic tiles that create a bold, intriguing look in the space.
In the mudroom, we used siding materials to create a shiplap effect to create warmth and texture – a homage to the classic Mid-Century Modern design. We used the same blue from the butler's pantry to create a cohesive effect. The large mint cabinets add a lighter touch to the space.
---
Project designed by the Atomic Ranch featured modern designers at Breathe Design Studio. From their Austin design studio, they serve an eclectic and accomplished nationwide clientele including in Palm Springs, LA, and the San Francisco Bay Area.
For more about Breathe Design Studio, see here: https://www.breathedesignstudio.com/
To learn more about this project, see here: https://www.breathedesignstudio.com/atomic-ranch

Mid-sized midcentury split-level multi-coloured house exterior in Minneapolis with wood siding and a flat roof.

The 1950s two-story deck house was transformed with the addition of three volumes - a new entry and a lantern-like two-story stair tower are visible at the front. The new owners' suite above a home office with separate entry are barely visible at the gable end.
Midcentury Exterior Design Ideas
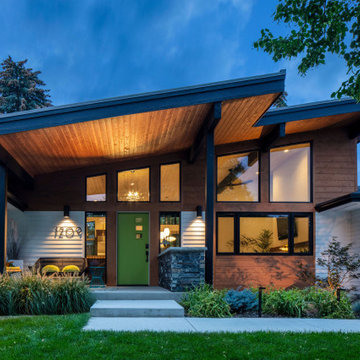
This is an example of a midcentury two-storey white exterior in Denver with wood siding, a shed roof and clapboard siding.

The previously modest entry is now highlighted by an enlarged entry door with exterior lights and a wide stepping stone path. New window openings were delicately created to provide a dynamic composition.
1
