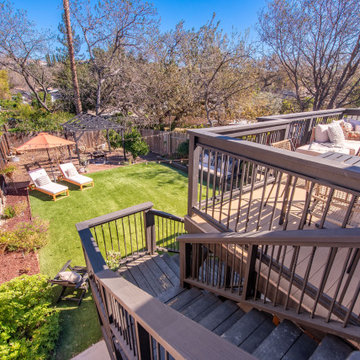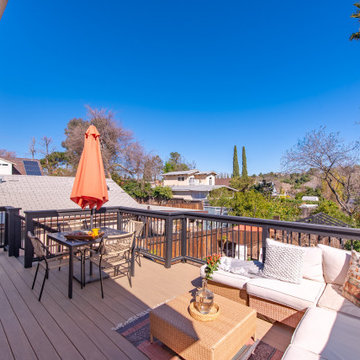Midcentury First Floor Deck Design Ideas
Refine by:
Budget
Sort by:Popular Today
1 - 20 of 38 photos
Item 1 of 3
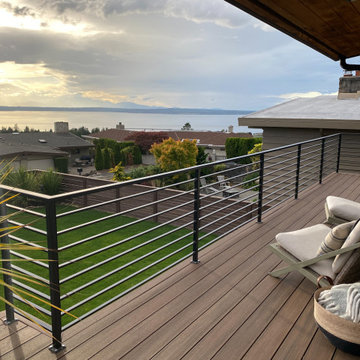
A perfect spot to sit and enjoy the PNW views of the puget sound.
This is an example of a small midcentury backyard and first floor deck in Seattle with metal railing.
This is an example of a small midcentury backyard and first floor deck in Seattle with metal railing.
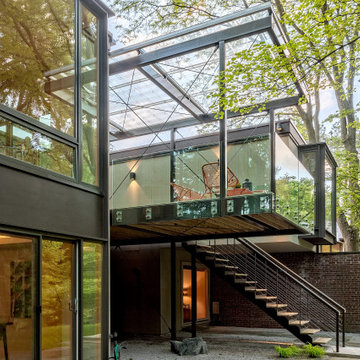
The boxy forms of the existing exterior are balanced with the new deck extension. Builder: Meadowlark Design+Build. Architecture: PLY+. Photography: Sean Carter
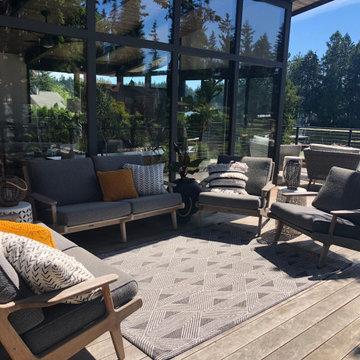
IPE decking and cable railing emphasize the angled architecture of the midcentury house. Floor to ceiling windows run the entire back of the house with unobstructed views of the lake.
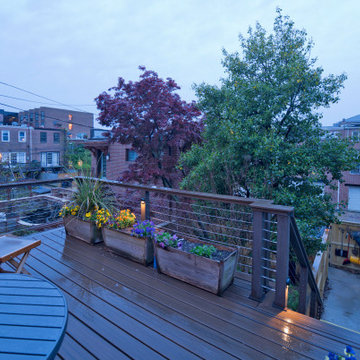
A two-bed, two-bath condo located in the Historic Capitol Hill neighborhood of Washington, DC was reimagined with the clean lined sensibilities and celebration of beautiful materials found in Mid-Century Modern designs. A soothing gray-green color palette sets the backdrop for cherry cabinetry and white oak floors. Specialty lighting, handmade tile, and a slate clad corner fireplace further elevate the space. A new Trex deck with cable railing system connects the home to the outdoors.
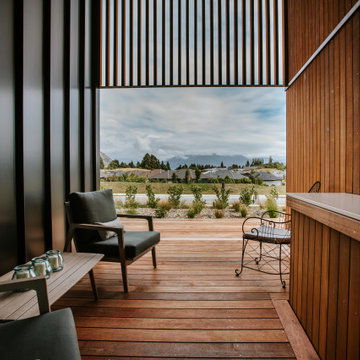
Designed to be the perfect Alpine Escape, this home has room for friends and family arriving from out of town to enjoy all that the Wanaka and Central Otago region has to offer. Features include natural timber cladding, designer kitchen, 3 bedrooms, 2 bathrooms, separate laundry and even a drying room. This home is the perfect escape, with all you need to easily deal with the clean from a long day on the slopes or the lake, and then its time to relax!
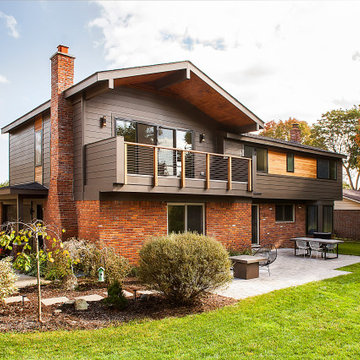
Photography by Jeff Garland
Mid-sized midcentury rooftop and first floor deck in Detroit with a roof extension and cable railing.
Mid-sized midcentury rooftop and first floor deck in Detroit with a roof extension and cable railing.
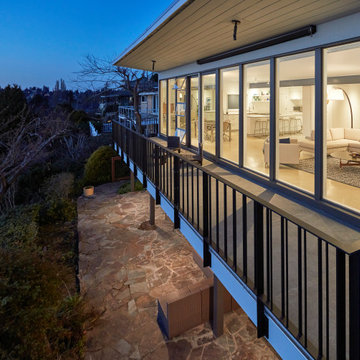
Rear deck with concrete floor material and custom metal guardrail.
This is an example of a midcentury backyard and first floor deck in Seattle with a roof extension and metal railing.
This is an example of a midcentury backyard and first floor deck in Seattle with a roof extension and metal railing.
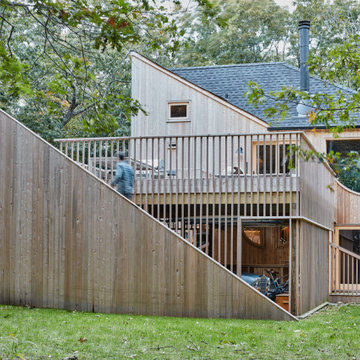
Inspiration for a midcentury side yard and first floor deck in New York with no cover and wood railing.
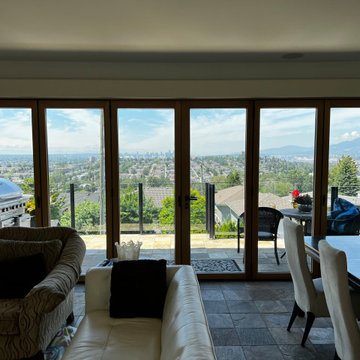
With a product like Nanawall, even after 18 years this door still functions like new. Need your door serviced? Call us today!
This is an example of an expansive midcentury first floor deck in Other with glass railing.
This is an example of an expansive midcentury first floor deck in Other with glass railing.
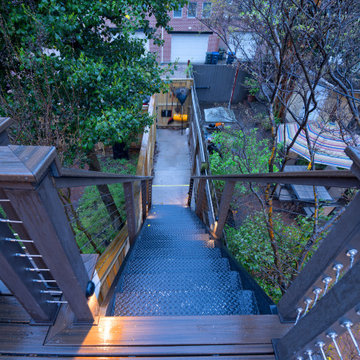
A two-bed, two-bath condo located in the Historic Capitol Hill neighborhood of Washington, DC was reimagined with the clean lined sensibilities and celebration of beautiful materials found in Mid-Century Modern designs. A soothing gray-green color palette sets the backdrop for cherry cabinetry and white oak floors. Specialty lighting, handmade tile, and a slate clad corner fireplace further elevate the space. A new Trex deck with cable railing system connects the home to the outdoors.
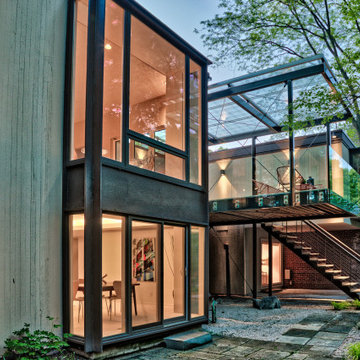
The boxy forms of the existing exterior are balanced with the new deck extension. Builder: Meadowlark Design+Build. Architecture: PLY+. Photography: Sean Carter
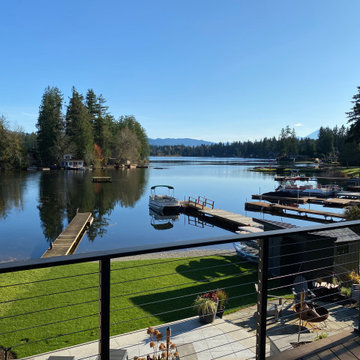
IPE decking and cable railing emphasize the angled architecture of the midcentury house. Floor to ceiling windows run the entire back of the house with unobstructed views of the lake.
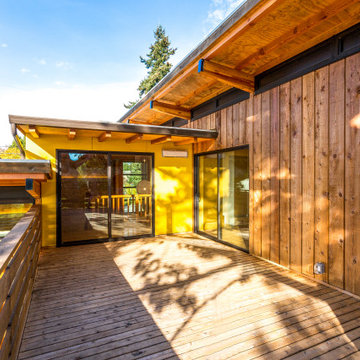
Design ideas for a mid-sized midcentury backyard and first floor deck in Seattle with with privacy feature, a roof extension and wood railing.
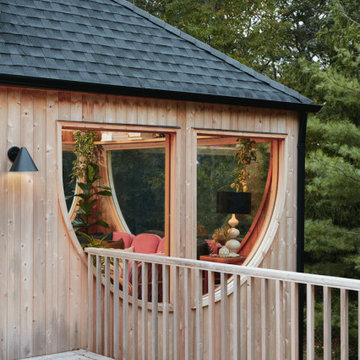
Design ideas for a midcentury side yard and first floor deck in New York with no cover and wood railing.
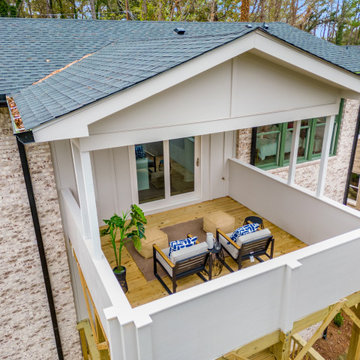
Design ideas for a mid-sized midcentury backyard and first floor deck in Atlanta with a roof extension and wood railing.
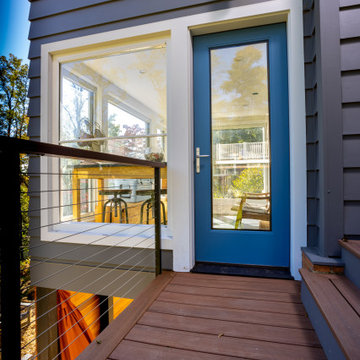
three story sunroom and dining room 'tower' addition
This is an example of a mid-sized midcentury backyard and first floor deck in New York with no cover and metal railing.
This is an example of a mid-sized midcentury backyard and first floor deck in New York with no cover and metal railing.
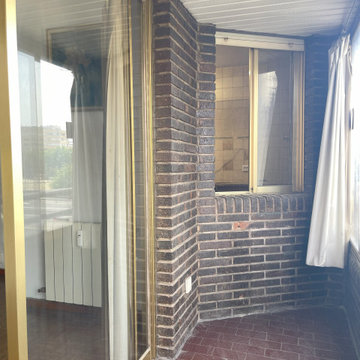
ANTES: Como avanzamos, la terraza estaba descuidada y desconectada del resto de la casa. La terraza de este piso en Madrid era un espacio anodino.
Photo of a small midcentury side yard and first floor deck in Madrid with a roof extension and metal railing.
Photo of a small midcentury side yard and first floor deck in Madrid with a roof extension and metal railing.
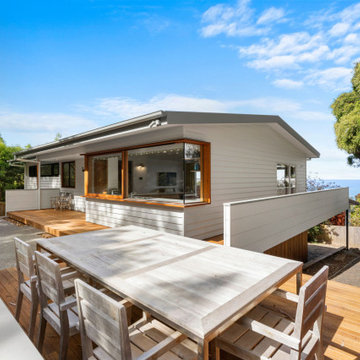
Photo of a midcentury side yard and first floor deck in Geelong with an outdoor kitchen, no cover and wood railing.
Midcentury First Floor Deck Design Ideas
1
