Transitional First Floor Deck Design Ideas
Refine by:
Budget
Sort by:Popular Today
1 - 20 of 301 photos
Item 1 of 3
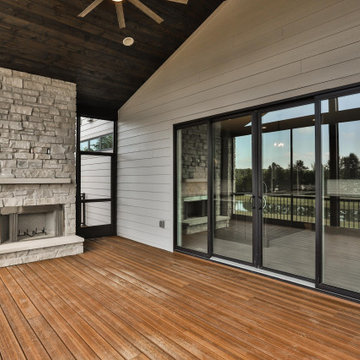
The expansive, screened in deck off the great room in this custom estate home features a stacked stone fireplace. A door from the deck leads to the homeowner's stocked fishing pond.
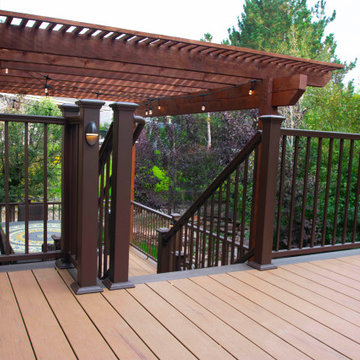
Multi level Deckorators Vista composite deck with Preferred Georgian railing. Rough sawn cedar pergola. Integrated low voltage rail lighting.
Photo of a mid-sized transitional backyard and first floor deck in Denver with a pergola and metal railing.
Photo of a mid-sized transitional backyard and first floor deck in Denver with a pergola and metal railing.

Photo of a mid-sized transitional backyard and first floor deck in Toronto with with skirting, a pergola and wood railing.
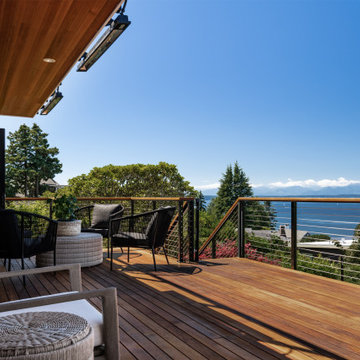
Photo by Andrew Giammarco Photography.
Large transitional backyard and first floor deck in Seattle with a roof extension and mixed railing.
Large transitional backyard and first floor deck in Seattle with a roof extension and mixed railing.
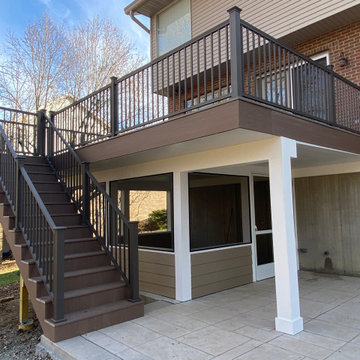
Large family deck that offers ample entertaining space and shelter from the elements in the lower level screened in porch. Watertight lower space created using the Zip-Up Underedecking system. Decking is by Timbertech/Azek in Autumn Chestnut with Keylink's American Series aluminum rail in Bronze.
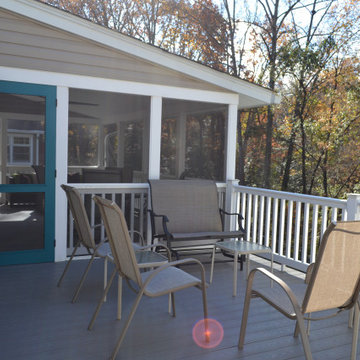
Design ideas for a large transitional backyard and first floor deck in Baltimore with a roof extension and mixed railing.
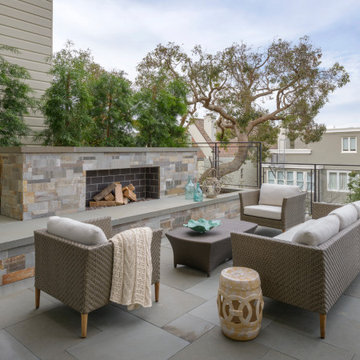
In the process of renovating this house for a multi-generational family, we restored the original Shingle Style façade with a flared lower edge that covers window bays and added a brick cladding to the lower story. On the interior, we introduced a continuous stairway that runs from the first to the fourth floors. The stairs surround a steel and glass elevator that is centered below a skylight and invites natural light down to each level. The home’s traditionally proportioned formal rooms flow naturally into more contemporary adjacent spaces that are unified through consistency of materials and trim details.
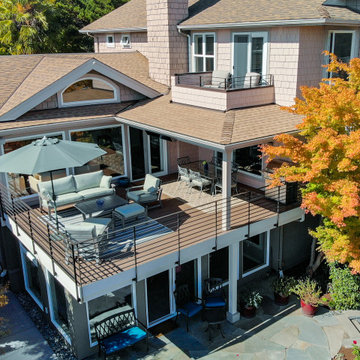
Magnolia Deck Addition by Grouparchitect and Blox Construction. Photography by Aaron Libed.
Mid-sized transitional rooftop and first floor deck in Seattle with a roof extension and metal railing.
Mid-sized transitional rooftop and first floor deck in Seattle with a roof extension and metal railing.
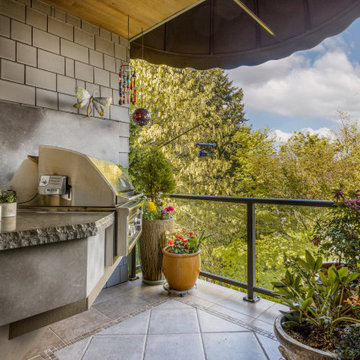
Design ideas for a small transitional side yard and first floor deck in Portland with an outdoor kitchen, a roof extension and glass railing.
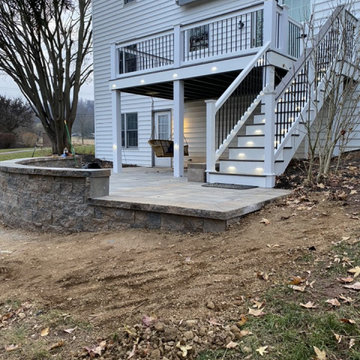
Project was a Back Yard Outdoor Living Space. HFDH installed a Paver Patio with a sitting wall. Refurbished the deck with Iron Stone Dark Iron Decking and RDI Finyl Line Deck Top Railing and Black Balusters. The project included a gate at top of stairs. RDI Lighting was added to the deck and patio space.
We specialize in the following: Trex Deck, PVC Decking, TivaDek, Azek Decking
TimberTech Decking. DecKorators, Fiberon Decking
MoistureShield Composite Decking
Deck Builders
Deck Contractors
Deck Estimate
Deck Quote
PVC Railing
Aluminum Railing
Deck Boards
Composite Decking
Deck Installation
Deck Refurbish
Deck Repair
Deck Professional
Trex Deck Builder
Trex Decking installer
Deck Replacement
Deck Pro
Deck Mate Estimator
Deck Installation
Deck Ideas
Deck Replacement Ideas
Backyard Decks
Deck Pro
Deck in Photos
Deck Lighting
Deck Railing
Trex Railing
Deck Expert
Deck Advise
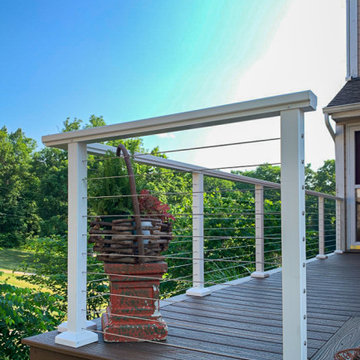
Trex "Spiced Rum" decking with ADI aluminum cable rail system installed at Lake Lotawana MO.
Inspiration for a large transitional backyard and first floor deck in Kansas City with no cover and cable railing.
Inspiration for a large transitional backyard and first floor deck in Kansas City with no cover and cable railing.
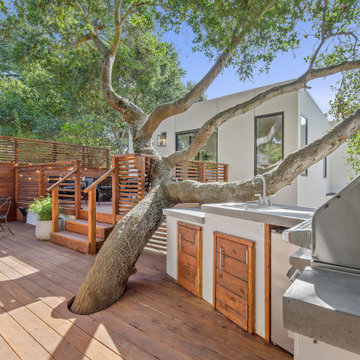
At the rear of the home, a two-level Redwood deck built around a dramatic oak tree as a focal point, provided a large and private space. An outdoor kitchen island nestled under the tree branch allowed for easy entertaining options.
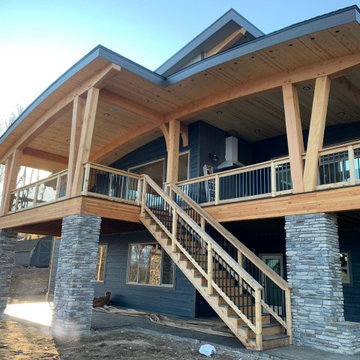
Design ideas for a large transitional backyard and first floor deck in Other with an outdoor kitchen, a roof extension and metal railing.
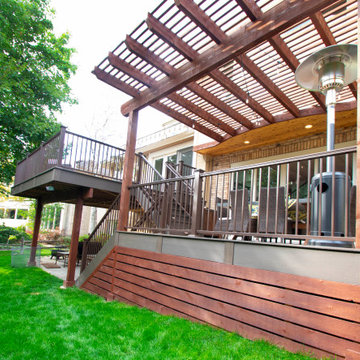
Multi level Deckorators Vista composite deck with Preferred Georgian railing. Rough sawn cedar pergola. Integrated low voltage rail lighting.
Design ideas for a mid-sized transitional backyard and first floor deck in Denver with a pergola and metal railing.
Design ideas for a mid-sized transitional backyard and first floor deck in Denver with a pergola and metal railing.
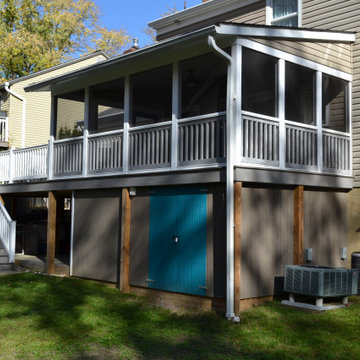
Large transitional backyard and first floor deck in Baltimore with a roof extension and mixed railing.
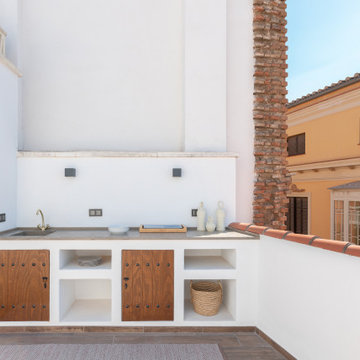
Fotografías reralizadas a un apartamento vacacional en el centro de Málaga. Sencillo, elegante y muy acogedor.
Decoración realizada por la interiorista Sonia Blanco. Suelo y pared de Mutina Ceramics.
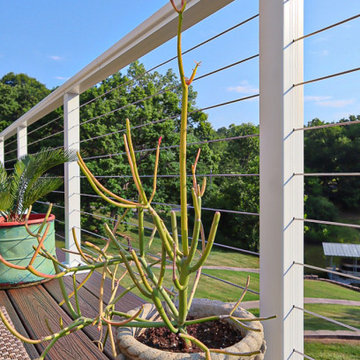
Trex "Spiced Rum" decking with ADI aluminum cable rail system installed at Lake Lotawana MO.
This is an example of a large transitional backyard and first floor deck in Kansas City with no cover and cable railing.
This is an example of a large transitional backyard and first floor deck in Kansas City with no cover and cable railing.
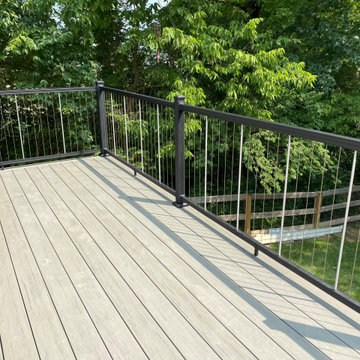
Spacious composite deck surfaced with Timbertech Terrain Collection in Silver Maple. Vertical cable rail from the Keylink American Series in Black. Zip-Up Underdecking system creates watertight lower patio space.
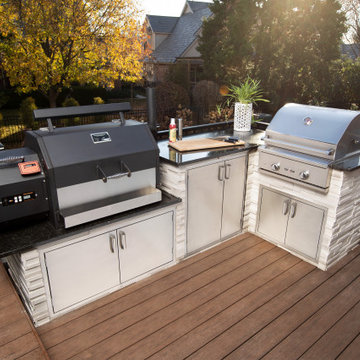
The All Things Barbecue outdoor kitchen team worked with our clients to create a smart, functional outdoor kitchen in an unused corner of the deck. The L-shape makes an efficient work zone. The powerful duo of American made grills - the Yoder Smokers YS640s built-in pellet grill and the Delta Heat built-in gas grill - gives the homeowner options for creating great food for family and friends. The pantry between the two cookers is sealed to keep out dust, water and bugs, so cooking tools, serving items and seasonings can be kept outside next to the grills.
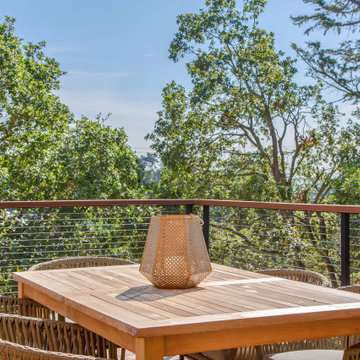
The front upper level deck was rebuilt with Ipe wood and stainless steel cable railing, allowing for full enjoyment of the surrounding greenery.
Design ideas for a mid-sized transitional rooftop and first floor deck in San Francisco with no cover and cable railing.
Design ideas for a mid-sized transitional rooftop and first floor deck in San Francisco with no cover and cable railing.
Transitional First Floor Deck Design Ideas
1