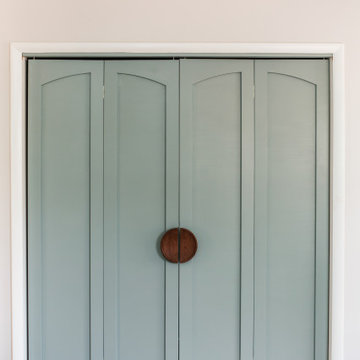Midcentury Gender-neutral Storage and Wardrobe Design Ideas
Refine by:
Budget
Sort by:Popular Today
1 - 20 of 220 photos
Item 1 of 3

Inspiration for a large midcentury gender-neutral walk-in wardrobe in Sydney with flat-panel cabinets, light wood cabinets, carpet and beige floor.
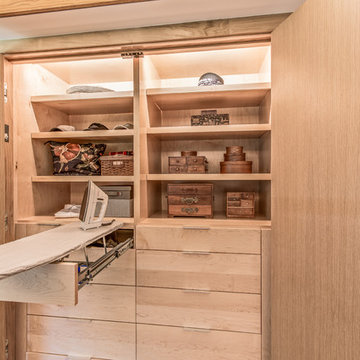
Custom closet cabinetry by Meadowlark Design+Build.
Architect: Dawn Zuber, Studio Z
Photo: Sean Carter
Design ideas for a mid-sized midcentury gender-neutral built-in wardrobe in Detroit with flat-panel cabinets, light wood cabinets, light hardwood floors and beige floor.
Design ideas for a mid-sized midcentury gender-neutral built-in wardrobe in Detroit with flat-panel cabinets, light wood cabinets, light hardwood floors and beige floor.
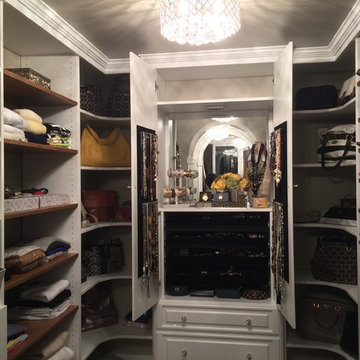
Yvette Gainous
This is an example of a mid-sized midcentury gender-neutral walk-in wardrobe in DC Metro with raised-panel cabinets, white cabinets and medium hardwood floors.
This is an example of a mid-sized midcentury gender-neutral walk-in wardrobe in DC Metro with raised-panel cabinets, white cabinets and medium hardwood floors.

Photo of a small midcentury gender-neutral built-in wardrobe in Denver with flat-panel cabinets, medium wood cabinets, medium hardwood floors, brown floor and vaulted.
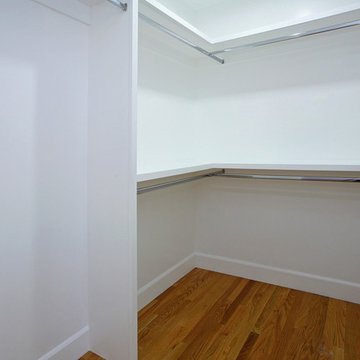
YD Construction and Development
Design ideas for a mid-sized midcentury gender-neutral walk-in wardrobe in Los Angeles with open cabinets, white cabinets and medium hardwood floors.
Design ideas for a mid-sized midcentury gender-neutral walk-in wardrobe in Los Angeles with open cabinets, white cabinets and medium hardwood floors.
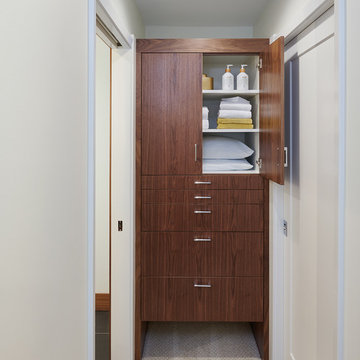
The hall leading to the master bath was outfitted with a custom floating, flat panel walnut cabinet. Extra deep drawers provide storage for large bulky items (comforters) while shelving above provides quick access to everyday items (towels).
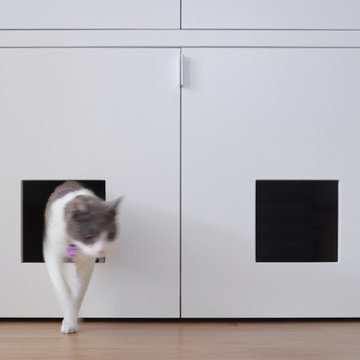
Inspiration for a small midcentury gender-neutral storage and wardrobe in Los Angeles with flat-panel cabinets, white cabinets and medium hardwood floors.
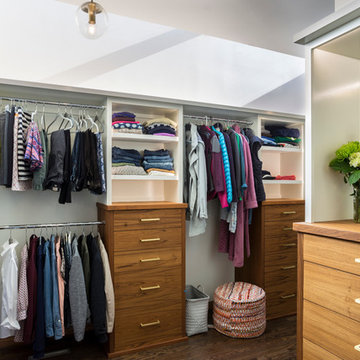
Photo of an expansive midcentury gender-neutral walk-in wardrobe in Portland with flat-panel cabinets, medium wood cabinets, dark hardwood floors and brown floor.
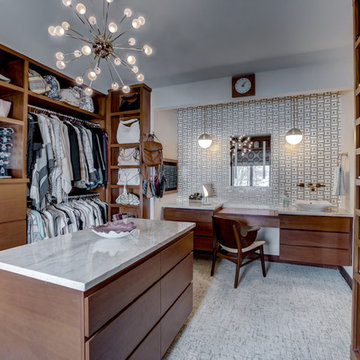
We converted a small office into a generous walk-in closet and connected it with a cased opening from the bedroom. The new closet also includes a makeup area and second vanity sink.
Photo provided by: KWREG
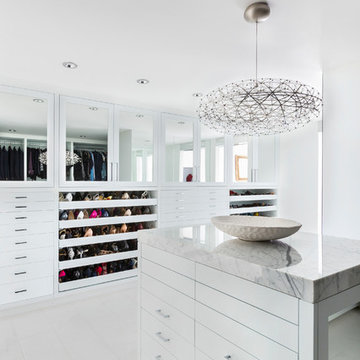
Design ideas for a large midcentury gender-neutral walk-in wardrobe in Los Angeles with flat-panel cabinets and white cabinets.
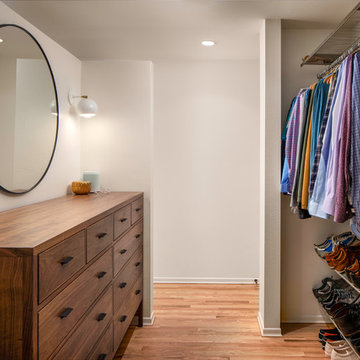
This extensive renovation brought a fresh and new look to a 1960s two level house and allowed the owners to remain in a neighborhood they love. The living spaces were reconfigured to be more open, light-filled and connected. This was achieved by opening walls, adding windows, and connecting the living and dining areas with a vaulted ceiling. The kitchen was given a new layout and lined with white oak cabinets. The entry and master suite were redesigned to be more inviting, functional, and serene. An indoor-outdoor sunroom and a second level workshop was added to the garage.
Finishes were refreshed throughout the house in a limited palette of white oak and black accents. The interiors were by Introspecs, and the builder was Hammer & Hand Construction.
Photo by Caleb Vandermeer Photography
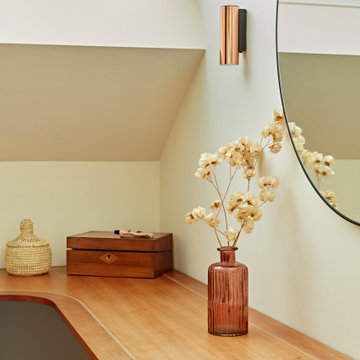
Inspiration for a small midcentury gender-neutral dressing room in Sussex with flat-panel cabinets, medium wood cabinets, carpet, beige floor and vaulted.
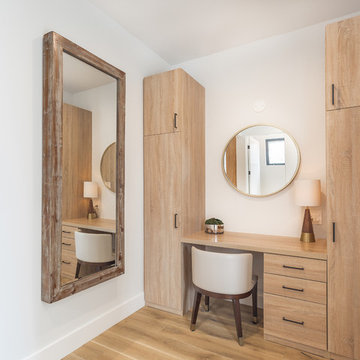
Inspiration for an expansive midcentury gender-neutral walk-in wardrobe in Los Angeles.
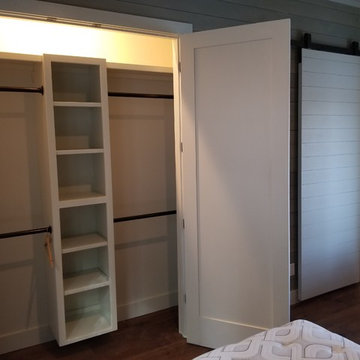
Inspiration for a large midcentury gender-neutral built-in wardrobe in Other with shaker cabinets, white cabinets, medium hardwood floors and brown floor.

This is an example of a midcentury gender-neutral walk-in wardrobe in Sacramento with flat-panel cabinets, white cabinets, concrete floors and grey floor.
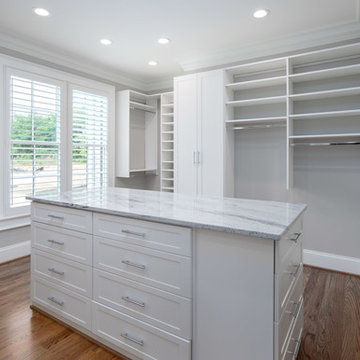
Photo of a large midcentury gender-neutral walk-in wardrobe in Other with open cabinets, white cabinets, medium hardwood floors and brown floor.
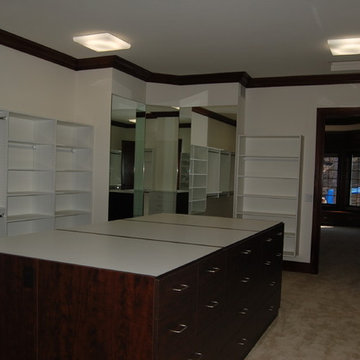
Custom Build~ Old World Beauty
JFK Design Build LLC
Lots of room in this master closet. A center island provides lots of drawer storage space.
Photo of an expansive midcentury gender-neutral walk-in wardrobe in Milwaukee with carpet.
Photo of an expansive midcentury gender-neutral walk-in wardrobe in Milwaukee with carpet.
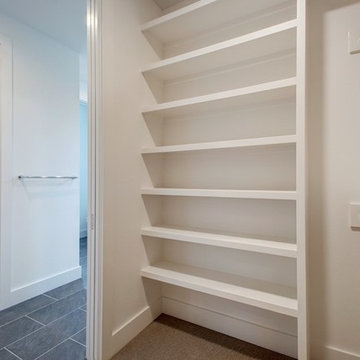
Small midcentury gender-neutral built-in wardrobe in Austin with open cabinets, white cabinets, carpet and beige floor.
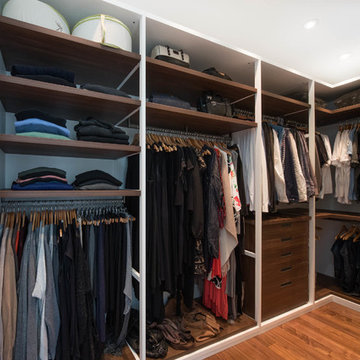
My House Design/Build Team | www.myhousedesignbuild.com | 604-694-6873 | Reuben Krabbe Photography
Design ideas for a mid-sized midcentury gender-neutral walk-in wardrobe in Vancouver with open cabinets, dark hardwood floors and brown floor.
Design ideas for a mid-sized midcentury gender-neutral walk-in wardrobe in Vancouver with open cabinets, dark hardwood floors and brown floor.
Midcentury Gender-neutral Storage and Wardrobe Design Ideas
1
