Industrial Gender-neutral Storage and Wardrobe Design Ideas
Refine by:
Budget
Sort by:Popular Today
1 - 20 of 204 photos
Item 1 of 3
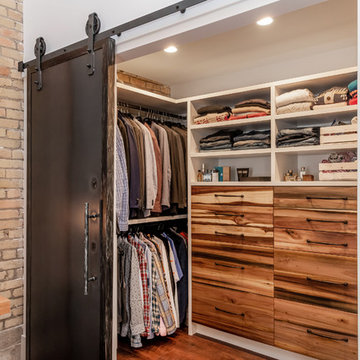
D&M Images
Industrial gender-neutral walk-in wardrobe in Other with flat-panel cabinets, medium wood cabinets, laminate floors and brown floor.
Industrial gender-neutral walk-in wardrobe in Other with flat-panel cabinets, medium wood cabinets, laminate floors and brown floor.
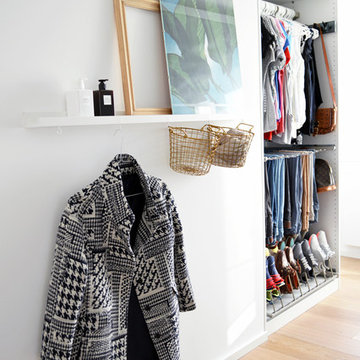
Inspiration for a mid-sized industrial gender-neutral dressing room in Frankfurt with open cabinets, white cabinets and light hardwood floors.
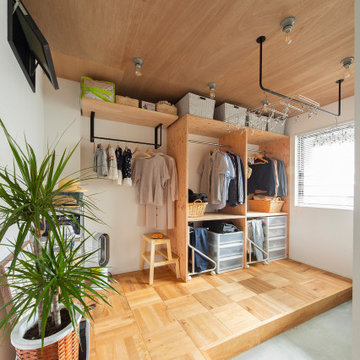
Photo of an industrial gender-neutral walk-in wardrobe in Osaka with open cabinets, wood, light wood cabinets, light hardwood floors and beige floor.
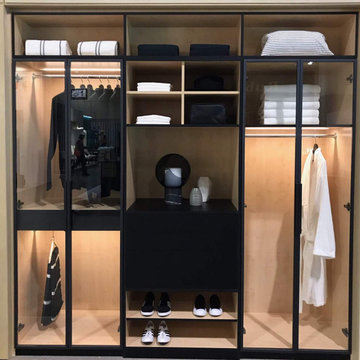
This two toned sophisticated wardrobe is brought to life with light interior wood and black edges accentuated with interior lighting. The glass doors with black frames provide the finishing touch to this stunning closet!
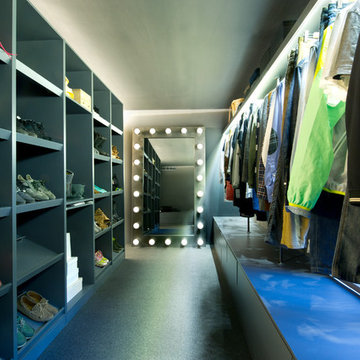
Photo of a large industrial gender-neutral walk-in wardrobe in Madrid with open cabinets, grey cabinets and black floor.
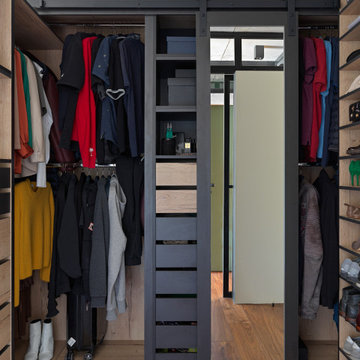
Inspiration for a mid-sized industrial gender-neutral walk-in wardrobe in Moscow with open cabinets, dark wood cabinets, medium hardwood floors and brown floor.
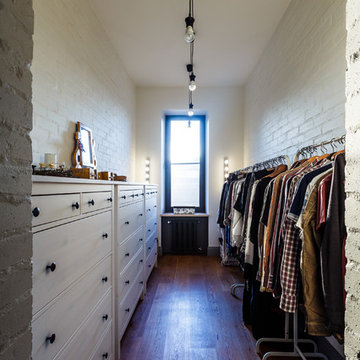
Автор проекта: Екатерина Ловягина,
фотограф Михаил Чекалов
Design ideas for a mid-sized industrial gender-neutral walk-in wardrobe in Other with flat-panel cabinets, light wood cabinets and painted wood floors.
Design ideas for a mid-sized industrial gender-neutral walk-in wardrobe in Other with flat-panel cabinets, light wood cabinets and painted wood floors.
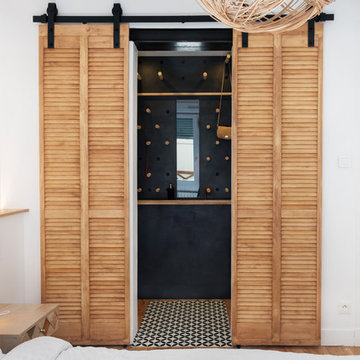
Pour cette belle suite parentale, un dressing a été aménagé sur mesure pour optimiser l’espace. Sur le mur du fond, pour donner de la profondeur, un panneau noir mat décoratif et fonctionnel a été placé, sur lequel on peut déplacer les taquets en bois massif pour moduler le rangement, poser, suspendre, accrocher, ceintures, foulards et sacs. Le dressing ayant une position centrale dans l’appartement, la climatisation a été dissimulée dans le faux plafond permettant de rafraîchir les deux chambres et le séjour. Deux portes à persiennes coulissantes sur rail ferment l’ensemble. Crédit photos : Lucie Thomas
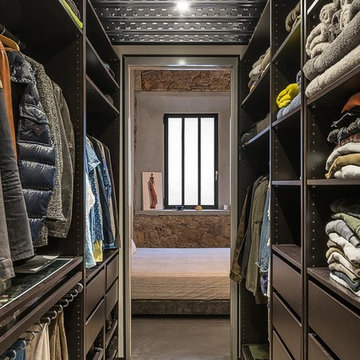
David Benito Cortázar
Mid-sized industrial gender-neutral walk-in wardrobe in Barcelona with open cabinets, black cabinets, concrete floors and grey floor.
Mid-sized industrial gender-neutral walk-in wardrobe in Barcelona with open cabinets, black cabinets, concrete floors and grey floor.
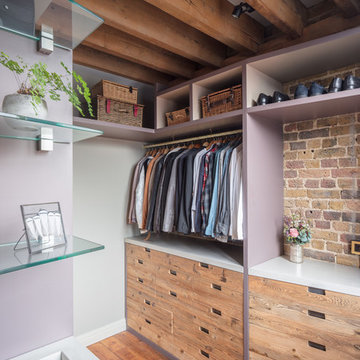
These wardrobes bristle with all of the original character of the converted warehouse in which this project is located. The reclaimed wood used here is embedded with numerated rusted nails that were part of a foot long measurement system, revealing a glimpse of the inner workings of a warehouse built in the hops processing era.
*Disclaimer – Property dressed by Brandler London and as such expressly does not reflect the interior design style of the owner.
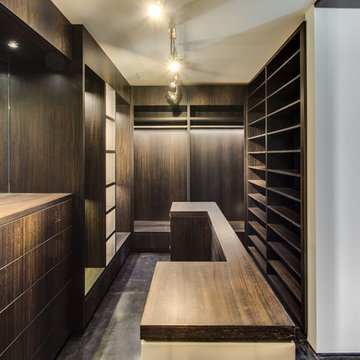
Photo of an expansive industrial gender-neutral dressing room in Chicago with open cabinets, dark wood cabinets, concrete floors and black floor.
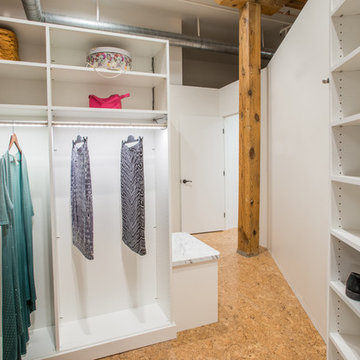
Libbie Holmes Photography
Inspiration for an industrial gender-neutral walk-in wardrobe in Denver with open cabinets, white cabinets, cork floors and beige floor.
Inspiration for an industrial gender-neutral walk-in wardrobe in Denver with open cabinets, white cabinets, cork floors and beige floor.
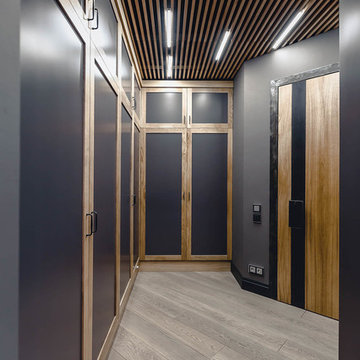
Квартира в индустриальном стиле, уютная и комфортная, но при этом передающая дух мегаполиса .
Авторы проекта:
Наталия Пряхина, Антон Джавахян.
Фото: Богдан Резник
Москва 2015г.
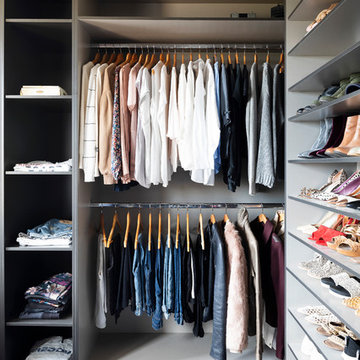
Design ideas for an industrial gender-neutral walk-in wardrobe in Melbourne with open cabinets, black cabinets, carpet and blue floor.
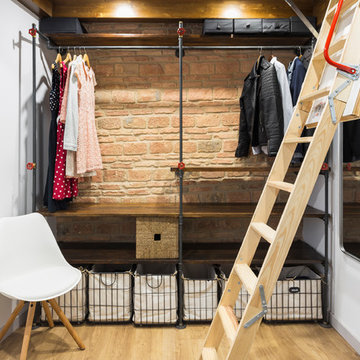
Fotos por José Chas
Design ideas for a small industrial gender-neutral walk-in wardrobe in Other with open cabinets, dark wood cabinets and light hardwood floors.
Design ideas for a small industrial gender-neutral walk-in wardrobe in Other with open cabinets, dark wood cabinets and light hardwood floors.
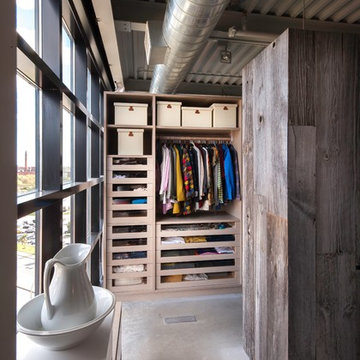
Inspiration for an industrial gender-neutral walk-in wardrobe in Toronto with open cabinets and medium wood cabinets.
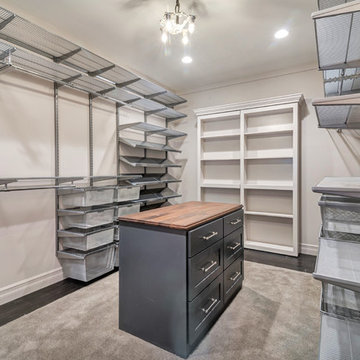
Quick Pic Tours
Mid-sized industrial gender-neutral walk-in wardrobe in Salt Lake City with shaker cabinets, black cabinets, dark hardwood floors and brown floor.
Mid-sized industrial gender-neutral walk-in wardrobe in Salt Lake City with shaker cabinets, black cabinets, dark hardwood floors and brown floor.
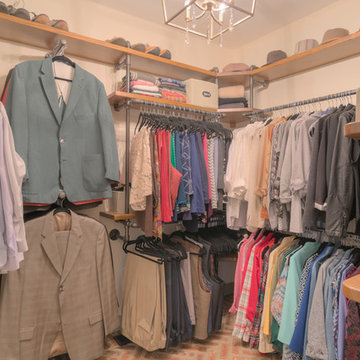
Sean Shannon Photography
Inspiration for a mid-sized industrial gender-neutral walk-in wardrobe in DC Metro with brick floors.
Inspiration for a mid-sized industrial gender-neutral walk-in wardrobe in DC Metro with brick floors.
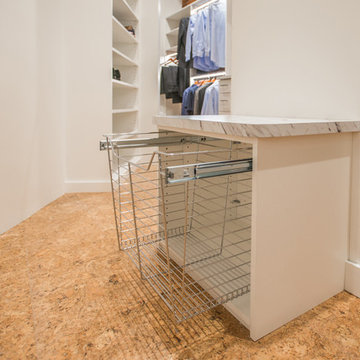
Libbie Holmes Photography
Design ideas for an industrial gender-neutral walk-in wardrobe in Denver with open cabinets, white cabinets, cork floors and beige floor.
Design ideas for an industrial gender-neutral walk-in wardrobe in Denver with open cabinets, white cabinets, cork floors and beige floor.
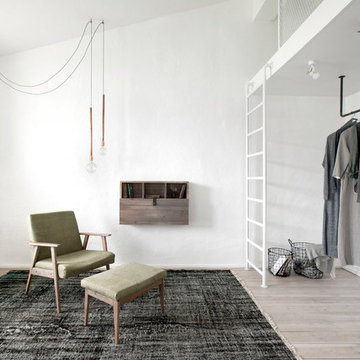
INT2 architecture
Design ideas for a small industrial gender-neutral walk-in wardrobe in Saint Petersburg with beige floor and light hardwood floors.
Design ideas for a small industrial gender-neutral walk-in wardrobe in Saint Petersburg with beige floor and light hardwood floors.
Industrial Gender-neutral Storage and Wardrobe Design Ideas
1