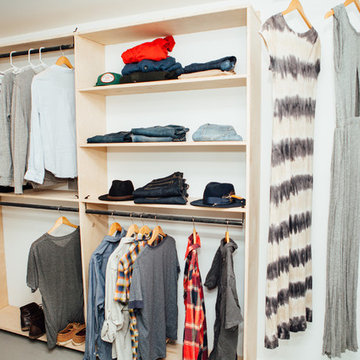Midcentury Gender-neutral Storage and Wardrobe Design Ideas
Refine by:
Budget
Sort by:Popular Today
41 - 60 of 220 photos
Item 1 of 3
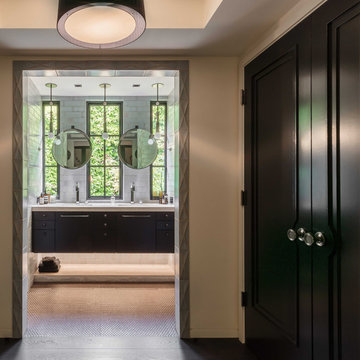
Originally built in 1955, this modest penthouse apartment typified the small, separated living spaces of its era. The design challenge was how to create a home that reflected contemporary taste and the client’s desire for an environment rich in materials and textures. The keys to updating the space were threefold: break down the existing divisions between rooms; emphasize the connection to the adjoining 850-square-foot terrace; and establish an overarching visual harmony for the home through the use of simple, elegant materials.
The renovation preserves and enhances the home’s mid-century roots while bringing the design into the 21st century—appropriate given the apartment’s location just a few blocks from the fairgrounds of the 1962 World’s Fair.
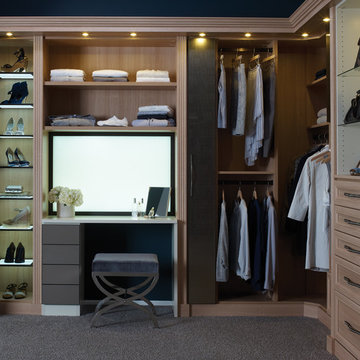
Featuring plenty of decorative pops - including the drawer and door fronts, as well as glass shelves with lighting - this luxury walk-in provides taste, functionality, and, of course, your woman's needed vanity.
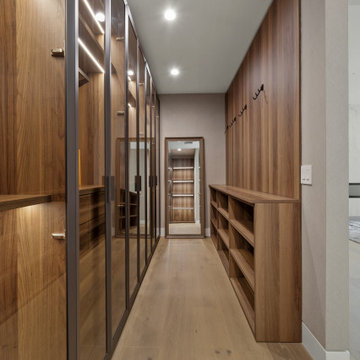
Photo of a midcentury gender-neutral walk-in wardrobe in Los Angeles with glass-front cabinets, dark wood cabinets, light hardwood floors and brown floor.
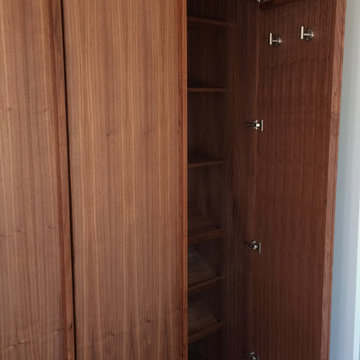
brett w jordan @bwilliamdesign
This is an example of a mid-sized midcentury gender-neutral storage and wardrobe in Los Angeles with medium wood cabinets and medium hardwood floors.
This is an example of a mid-sized midcentury gender-neutral storage and wardrobe in Los Angeles with medium wood cabinets and medium hardwood floors.
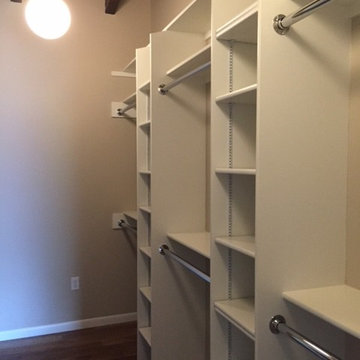
Photo of a mid-sized midcentury gender-neutral walk-in wardrobe in Cedar Rapids with white cabinets, open cabinets and dark hardwood floors.
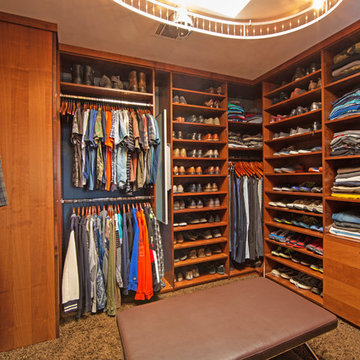
Photo Credit: Sign On San Diego.
Other than the kitchen and laundry room, the master dressing room is the only room in the house not on the canyon. Unique to this home, the dressing room shares a wall of two-way drawers with the master bath accessible from both the bathroom and the closet. Outfitted with a custom organization system, track lighting, plus a skylight, this is a dream dressing room.
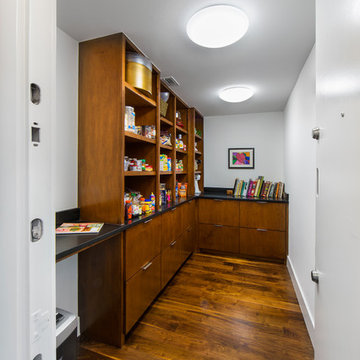
This is a wonderful mid century modern with the perfect color mix of furniture and accessories.
Built by Classic Urban Homes
Photography by Vernon Wentz of Ad Imagery
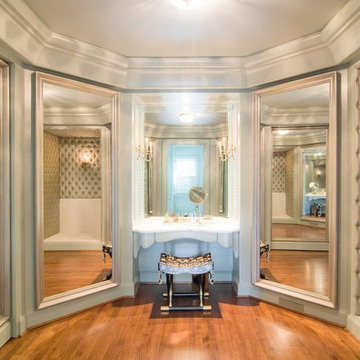
Design ideas for a large midcentury gender-neutral dressing room in Charlotte with medium hardwood floors and brown floor.
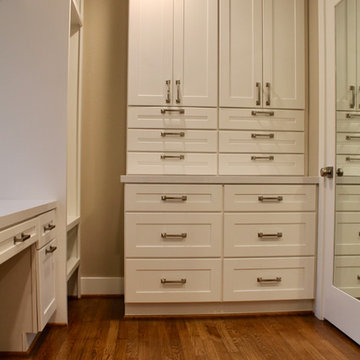
This 1950's home was in the need of an overhaul. Family of 4, they needed functional storage, easy to clean materials, and a proper master closet and bathroom. Timeless design drove the material selections and period appropriate fixtures made this house feel updated yet still fitting to the homes age. White custom cabinetry, classic tiles, mirrors and light fixtures were a perfect fit for this family. A large walk in shower, with a bench, in the new reconfigured master bathroom was an amazing transformation. All the bedrooms were outfitted with more useful storage. The master closet even got a full desk workspace with all the natural light you could ask for.
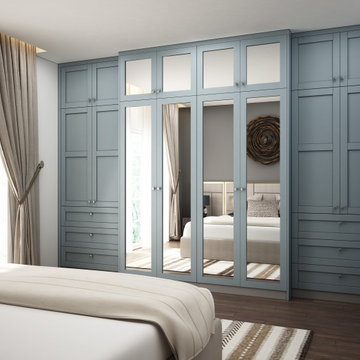
Custom Shaker closet in Maple Stained SP Britannia ST-25617.
Large midcentury gender-neutral walk-in wardrobe in Calgary with shaker cabinets, blue cabinets, plywood floors and brown floor.
Large midcentury gender-neutral walk-in wardrobe in Calgary with shaker cabinets, blue cabinets, plywood floors and brown floor.
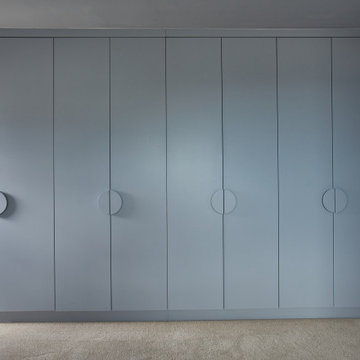
Fitted wardrobes in the bedroom painted a calm and relaxing blue
Inspiration for a mid-sized midcentury gender-neutral storage and wardrobe in Sussex with flat-panel cabinets, blue cabinets, carpet and beige floor.
Inspiration for a mid-sized midcentury gender-neutral storage and wardrobe in Sussex with flat-panel cabinets, blue cabinets, carpet and beige floor.
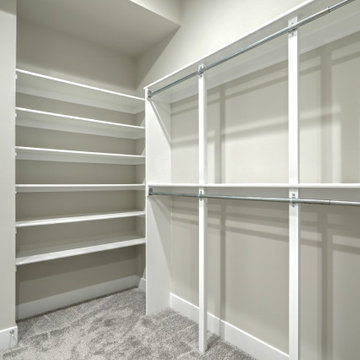
Design ideas for an expansive midcentury gender-neutral walk-in wardrobe in Other with carpet and grey floor.
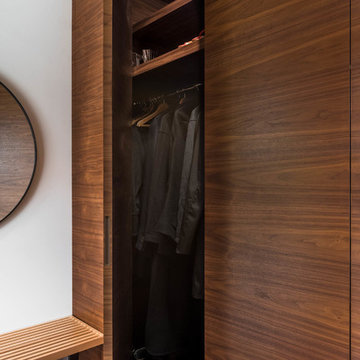
My House Design/Build Team | www.myhousedesignbuild.com | 604-694-6873 | Reuben Krabbe Photography
Inspiration for a small midcentury gender-neutral built-in wardrobe in Vancouver with flat-panel cabinets, medium wood cabinets, medium hardwood floors and brown floor.
Inspiration for a small midcentury gender-neutral built-in wardrobe in Vancouver with flat-panel cabinets, medium wood cabinets, medium hardwood floors and brown floor.
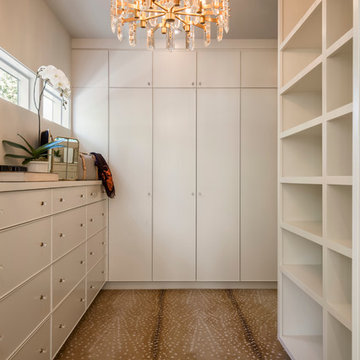
Remodel by Cornerstone Construction Services LLC
Interior Design by Maison Inc.
David Papazian Photography
Large midcentury gender-neutral walk-in wardrobe in Portland with flat-panel cabinets, white cabinets and carpet.
Large midcentury gender-neutral walk-in wardrobe in Portland with flat-panel cabinets, white cabinets and carpet.
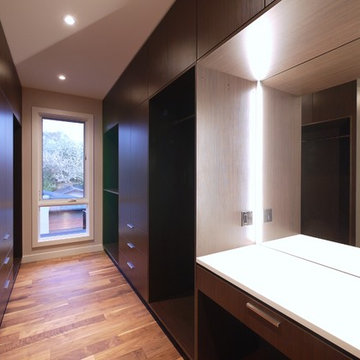
Large midcentury gender-neutral dressing room in Calgary with flat-panel cabinets, dark wood cabinets and medium hardwood floors.
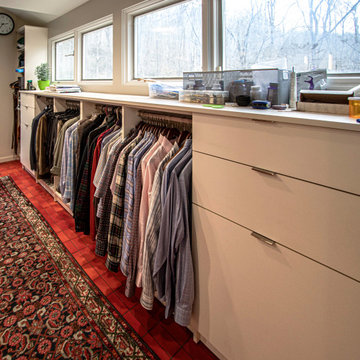
In this Mid-Century Modern home, the master bath was updated with a custom laminate vanity in Pionite Greige with a Suede finish with a bloom tip-on drawer and door system. The countertop is 2cm Sahara Beige quartz. The tile surrounding the vanity is WOW 2x6 Bejmat Tan tile. The shower walls are WOW 6x6 Bejmat Biscuit tile with 2x6 Bejmat tile in the niche. A Hansgrohe faucet, tub faucet, hand held shower, and slide bar in brushed nickel. A TOTO undermount sink, Moen grab bars, Robern swing door medicine cabinet and magnifying mirror, and TOTO one piece automated flushing toilet. The bedroom wall leading into the bathroom is a custom monolithic formica wall in Pumice with lateral swinging Lamp Monoflat Lin-X hinge door series. The client provided 50-year-old 3x6 red brick tile for the bathroom and 50-year-old oak bammapara parquet flooring in the bedroom. In the bedroom, two Rakks Black shelving racks and Stainless Steel Cable System were installed in the loft and a Stor-X closet system was installed.
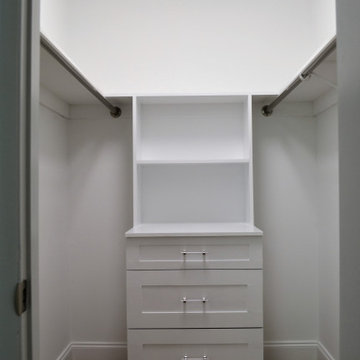
Photo of a small midcentury gender-neutral walk-in wardrobe in New York with shaker cabinets, white cabinets and light hardwood floors.
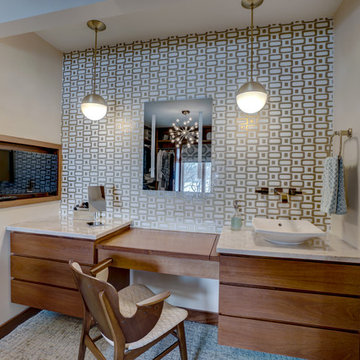
We converted a small office into a generous walk-in closet and connected it with a cased opening from the bedroom. The new closet also includes a makeup area and second vanity sink.
Photo provided by: KWREG
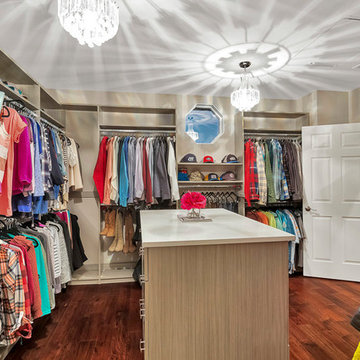
Inspiration for a large midcentury gender-neutral walk-in wardrobe in Los Angeles with open cabinets, light wood cabinets, medium hardwood floors and brown floor.
Midcentury Gender-neutral Storage and Wardrobe Design Ideas
3
