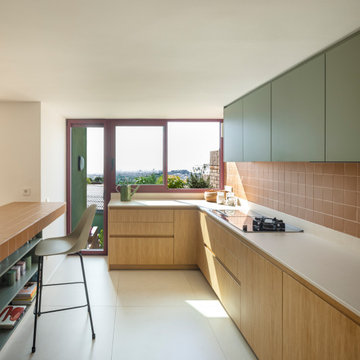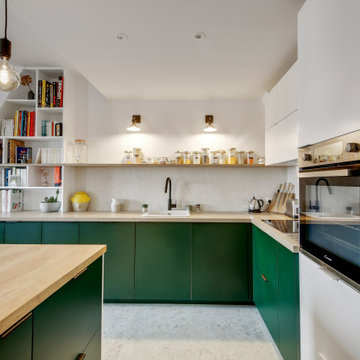Midcentury Grey Kitchen Design Ideas
Refine by:
Budget
Sort by:Popular Today
21 - 40 of 3,068 photos
Item 1 of 3
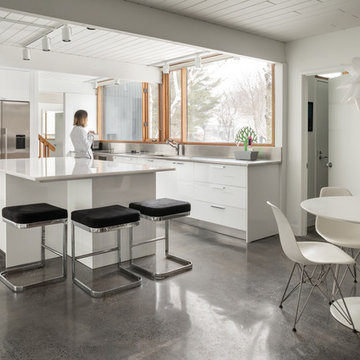
Photo of a midcentury eat-in kitchen in Portland Maine with a single-bowl sink, flat-panel cabinets, white cabinets, window splashback, stainless steel appliances, concrete floors, with island and grey floor.
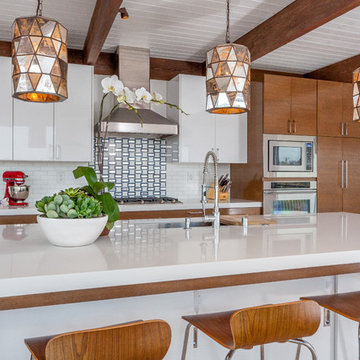
Beautiful, expansive Midcentury Modern family home located in Dover Shores, Newport Beach, California. This home was gutted to the studs, opened up to take advantage of its gorgeous views and designed for a family with young children. Every effort was taken to preserve the home's integral Midcentury Modern bones while adding the most functional and elegant modern amenities. Photos: David Cairns, The OC Image
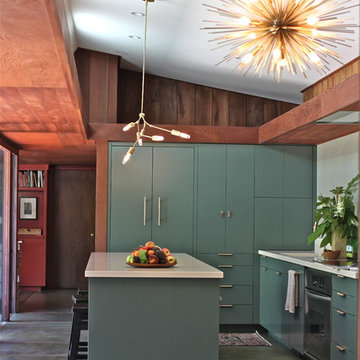
debra szidon
This is an example of a midcentury l-shaped kitchen in San Francisco with an undermount sink, flat-panel cabinets, green cabinets, solid surface benchtops, grey splashback and with island.
This is an example of a midcentury l-shaped kitchen in San Francisco with an undermount sink, flat-panel cabinets, green cabinets, solid surface benchtops, grey splashback and with island.
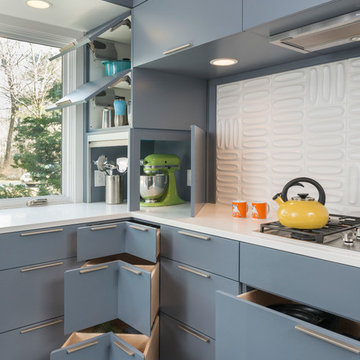
This remodel of a mid century gem is located in the town of Lincoln, MA a hot bed of modernist homes inspired by Gropius’ own house built nearby in the 1940’s. By the time the house was built, modernism had evolved from the Gropius era, to incorporate the rural vibe of Lincoln with spectacular exposed wooden beams and deep overhangs.
The design rejects the traditional New England house with its enclosing wall and inward posture. The low pitched roofs, open floor plan, and large windows openings connect the house to nature to make the most of its rural setting.
Photo by: Nat Rea Photography
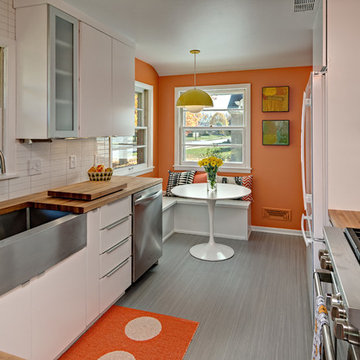
Ehlen Creative Communications
Inspiration for a midcentury kitchen in Minneapolis with a farmhouse sink, flat-panel cabinets, white cabinets, wood benchtops, white splashback and stainless steel appliances.
Inspiration for a midcentury kitchen in Minneapolis with a farmhouse sink, flat-panel cabinets, white cabinets, wood benchtops, white splashback and stainless steel appliances.

Bespoke hand built kitchen with built in kitchen cabinet and free standing island with modern patterned floor tiles and blue linoleum on birch plywood
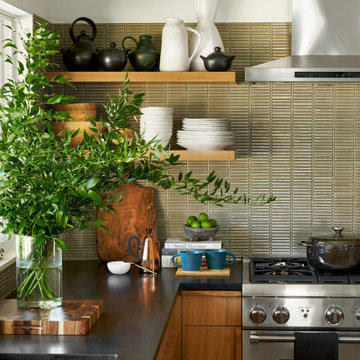
Photo of a mid-sized midcentury u-shaped eat-in kitchen in Austin with a drop-in sink, flat-panel cabinets, green splashback, stainless steel appliances, terrazzo floors, no island, white floor, black benchtop and medium wood cabinets.
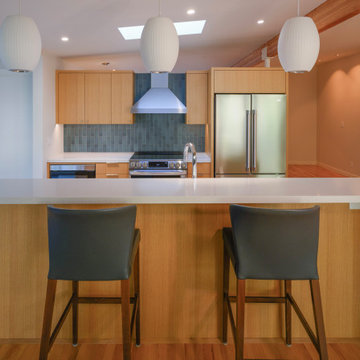
Design ideas for a small midcentury galley eat-in kitchen in Seattle with an undermount sink, flat-panel cabinets, light wood cabinets, quartz benchtops, blue splashback, porcelain splashback, stainless steel appliances, porcelain floors, with island, grey floor, white benchtop and exposed beam.

Inspiration for a mid-sized midcentury u-shaped open plan kitchen in Other with a farmhouse sink, shaker cabinets, medium wood cabinets, quartz benchtops, blue splashback, glass tile splashback, stainless steel appliances, medium hardwood floors, with island, brown floor and black benchtop.
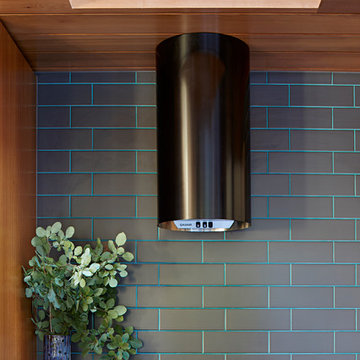
Tatjana Plitt
Mid-sized midcentury l-shaped eat-in kitchen in Melbourne with an undermount sink, flat-panel cabinets, white cabinets, stainless steel benchtops, black splashback, porcelain splashback, black appliances, concrete floors, with island and grey floor.
Mid-sized midcentury l-shaped eat-in kitchen in Melbourne with an undermount sink, flat-panel cabinets, white cabinets, stainless steel benchtops, black splashback, porcelain splashback, black appliances, concrete floors, with island and grey floor.
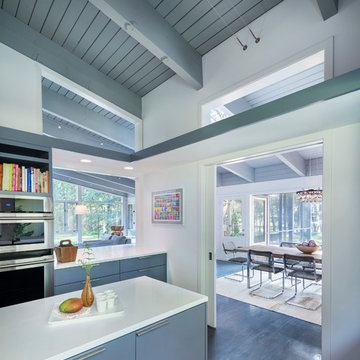
This remodel of a mid century gem is located in the town of Lincoln, MA a hot bed of modernist homes inspired by Gropius’ own house built nearby in the 1940’s. By the time the house was built, modernism had evolved from the Gropius era, to incorporate the rural vibe of Lincoln with spectacular exposed painted wood beams and deep overhangs.
The design rejects the traditional New England house with its enclosing wall and inward posture. The low pitched roofs, open floor plan, and large windows openings connect the house to nature to make the most of its rural setting.
Photo by: Nat Rea Photography
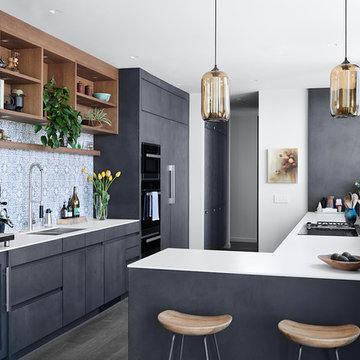
This is an example of a midcentury l-shaped kitchen in San Francisco with a double-bowl sink, flat-panel cabinets, black cabinets, multi-coloured splashback, panelled appliances, a peninsula, brown floor and white benchtop.
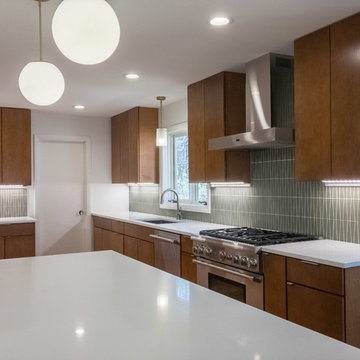
Mid-century modern kitchen design featuring:
- Kraftmaid Vantage cabinets (Barnet Golden Lager) with quartersawn maple slab fronts and tab cabinet pulls
- Island Stone Wave glass backsplash tile
- White quartz countertops
- Thermador range and dishwasher
- Cedar & Moss mid-century brass light fixtures
- Concealed undercabinet plug mold receptacles
- Undercabinet LED lighting
- Faux-wood porcelain tile for island paneling

Photo of a mid-sized midcentury galley separate kitchen in Los Angeles with an undermount sink, recessed-panel cabinets, green cabinets, quartz benchtops, white splashback, ceramic splashback, stainless steel appliances, porcelain floors, no island, grey floor and white benchtop.

A walnut welcome.
Midcentury kitchen in San Francisco with a double-bowl sink, flat-panel cabinets, turquoise cabinets, grey splashback, stainless steel appliances, light hardwood floors, with island, beige floor and grey benchtop.
Midcentury kitchen in San Francisco with a double-bowl sink, flat-panel cabinets, turquoise cabinets, grey splashback, stainless steel appliances, light hardwood floors, with island, beige floor and grey benchtop.

Midcentury galley kitchen in Aarhus with flat-panel cabinets, green cabinets, with island, beige floor, black benchtop and wood.
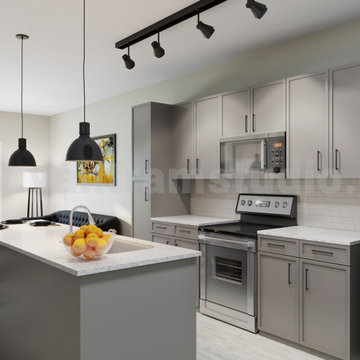
Interior Kitchen-Living room with Beautiful Balcony View above the sink that provide natural light. Living room with black sofa, lamp, freestand table & TV. The darkly stained chairs add contrast to the Contemporary kitchen-living room, and breakfast table in kitchen with typically designed drawers, best interior, wall painting,grey furniture, pendent, window strip curtains looks nice.
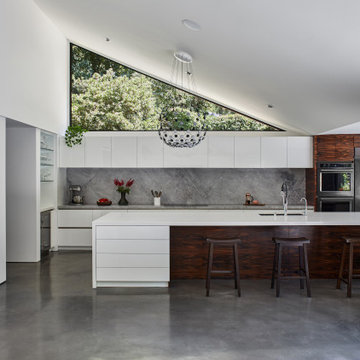
On the interior, the Great Room comprised of the Living Room, Kitchen and Dining Room features the space defining massive 18-foot long, triangular-shaped clerestory window pressed to the underside of the ranch’s main gable roofline. This window beautifully lights the Kitchen island below while framing a cluster of diverse mature trees lining a horse riding trail to the North 15 feet off the floor.
The cabinetry of the Kitchen and Living Room are custom high-gloss white lacquer finished with Rosewood cabinet accents strategically placed including the 19-foot long island with seating, preparation sink, dishwasher and storage.
The Kitchen island and aligned-on-axis Dining Room table are celebrated by unique pendants offering contemporary embellishment to the minimal space.
Midcentury Grey Kitchen Design Ideas
2
