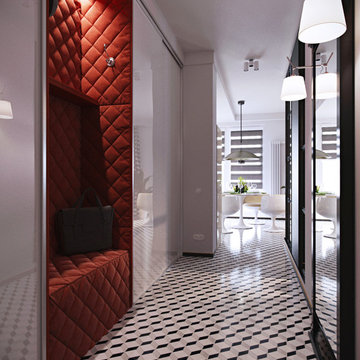Midcentury Hallway Design Ideas
Refine by:
Budget
Sort by:Popular Today
1 - 20 of 289 photos
Item 1 of 3
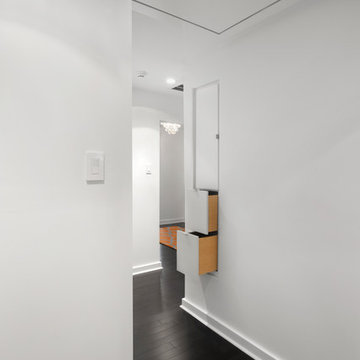
A specialty cabinet was designed in a space too deep and narrow to be accessed from only one side. The upper part of the cabinet is accessible from both sides so linens can be retrieved or restocked without disturbing the bathroom occupant.
Photography by Juliana Franco

Warm, light, and inviting with characteristic knot vinyl floors that bring a touch of wabi-sabi to every room. This rustic maple style is ideal for Japanese and Scandinavian-inspired spaces.
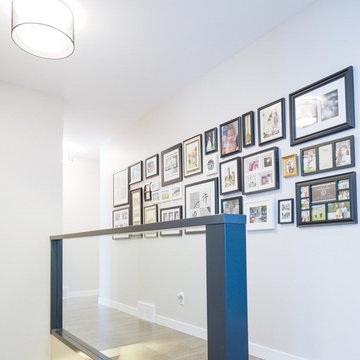
Photography by Empire Photography
Design ideas for a mid-sized midcentury hallway in Other with grey walls and light hardwood floors.
Design ideas for a mid-sized midcentury hallway in Other with grey walls and light hardwood floors.
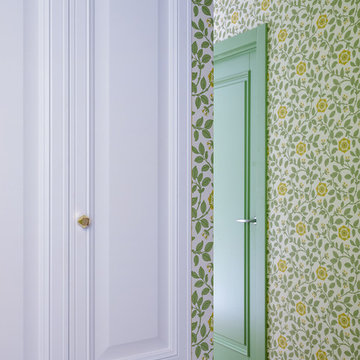
Встроенный шкаф Стильные кухни, дверь Брянский лес, обои Little Greene
Small midcentury hallway in Moscow with multi-coloured walls, medium hardwood floors and brown floor.
Small midcentury hallway in Moscow with multi-coloured walls, medium hardwood floors and brown floor.

Concrete block lined corridor connects spaces around the secluded and central courtyard
Inspiration for a mid-sized midcentury hallway in Geelong with grey walls, concrete floors, grey floor, timber and brick walls.
Inspiration for a mid-sized midcentury hallway in Geelong with grey walls, concrete floors, grey floor, timber and brick walls.
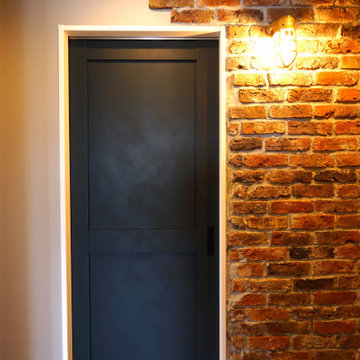
Design ideas for a mid-sized midcentury hallway in Other with white walls, brown floor, wallpaper and wallpaper.
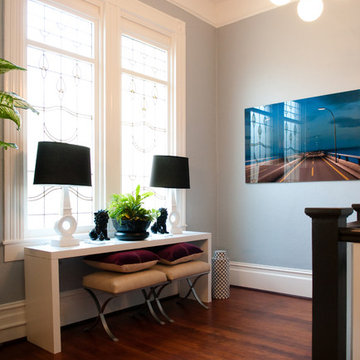
Photo by Adza
Design ideas for a mid-sized midcentury hallway in San Francisco with blue walls and medium hardwood floors.
Design ideas for a mid-sized midcentury hallway in San Francisco with blue walls and medium hardwood floors.
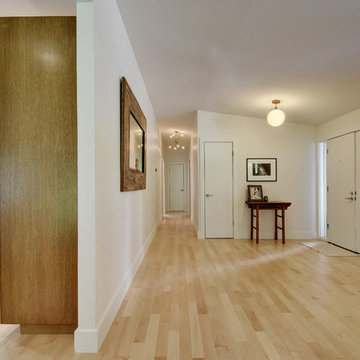
Allison Cartwright, Photographer
RRS Design + Build is a Austin based general contractor specializing in high end remodels and custom home builds. As a leader in contemporary, modern and mid century modern design, we are the clear choice for a superior product and experience. We would love the opportunity to serve you on your next project endeavor. Put our award winning team to work for you today!
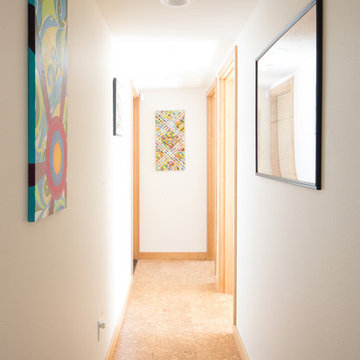
Winner of the 2018 Tour of Homes Best Remodel, this whole house re-design of a 1963 Bennet & Johnson mid-century raised ranch home is a beautiful example of the magic we can weave through the application of more sustainable modern design principles to existing spaces.
We worked closely with our client on extensive updates to create a modernized MCM gem.
Extensive alterations include:
- a completely redesigned floor plan to promote a more intuitive flow throughout
- vaulted the ceilings over the great room to create an amazing entrance and feeling of inspired openness
- redesigned entry and driveway to be more inviting and welcoming as well as to experientially set the mid-century modern stage
- the removal of a visually disruptive load bearing central wall and chimney system that formerly partitioned the homes’ entry, dining, kitchen and living rooms from each other
- added clerestory windows above the new kitchen to accentuate the new vaulted ceiling line and create a greater visual continuation of indoor to outdoor space
- drastically increased the access to natural light by increasing window sizes and opening up the floor plan
- placed natural wood elements throughout to provide a calming palette and cohesive Pacific Northwest feel
- incorporated Universal Design principles to make the home Aging In Place ready with wide hallways and accessible spaces, including single-floor living if needed
- moved and completely redesigned the stairway to work for the home’s occupants and be a part of the cohesive design aesthetic
- mixed custom tile layouts with more traditional tiling to create fun and playful visual experiences
- custom designed and sourced MCM specific elements such as the entry screen, cabinetry and lighting
- development of the downstairs for potential future use by an assisted living caretaker
- energy efficiency upgrades seamlessly woven in with much improved insulation, ductless mini splits and solar gain
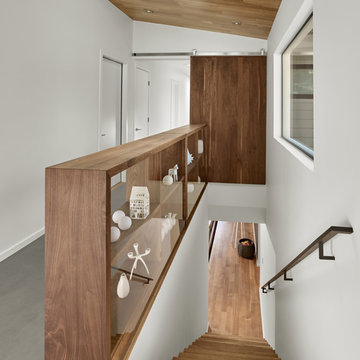
This is an example of a mid-sized midcentury hallway in San Francisco with white walls and concrete floors.
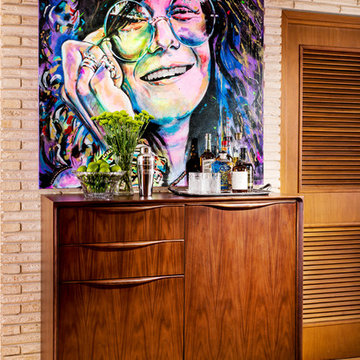
Midcentury hallway in Other with light hardwood floors and yellow floor.
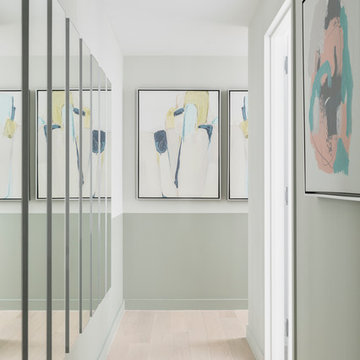
Will Ellis
This is an example of a mid-sized midcentury hallway in New York with light hardwood floors, green walls and beige floor.
This is an example of a mid-sized midcentury hallway in New York with light hardwood floors, green walls and beige floor.
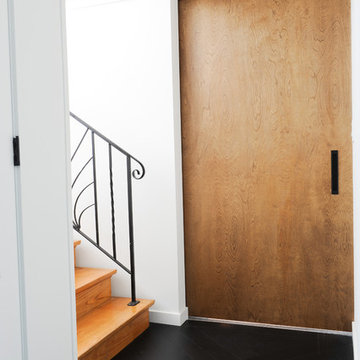
Design ideas for a small midcentury hallway in Vancouver with white walls, dark hardwood floors and black floor.
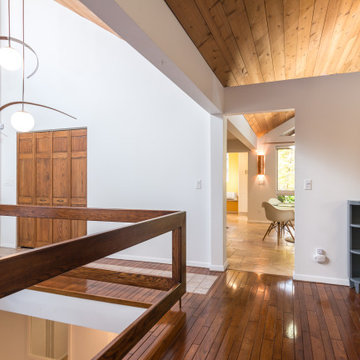
Ralph Rapson MidCentury home staged for sale.
Inspiration for a mid-sized midcentury hallway in New York with white walls, dark hardwood floors, brown floor and vaulted.
Inspiration for a mid-sized midcentury hallway in New York with white walls, dark hardwood floors, brown floor and vaulted.
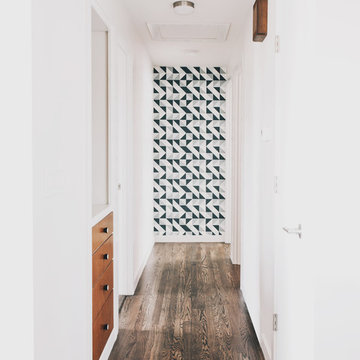
This is an example of a small midcentury hallway in Seattle with white walls and dark hardwood floors.
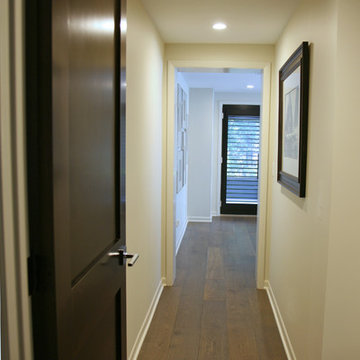
The hall vestibule to the master bedroom separates it nicely from the rest of the house and makes it feel very private. Painting the millwork and the walls in the same hue makes this midcentury home feel uncluttered and streamlined.
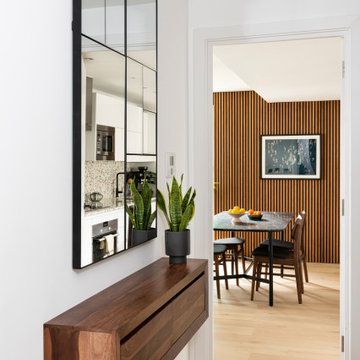
Inspiration for a midcentury hallway in London with white walls and light hardwood floors.
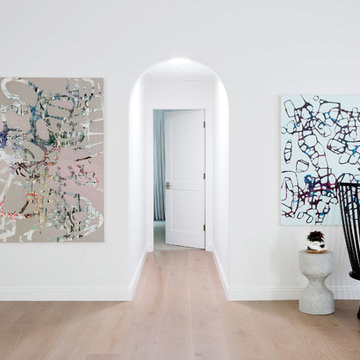
Design ideas for a small midcentury hallway in Los Angeles with white walls, light hardwood floors and beige floor.

Remodeled mid-century home with terrazzo floors, original doors, hardware, and brick interior wall. Exposed beams and sconces by In Common With
Design ideas for a mid-sized midcentury hallway in Salt Lake City with white walls, terrazzo floors, grey floor, exposed beam and brick walls.
Design ideas for a mid-sized midcentury hallway in Salt Lake City with white walls, terrazzo floors, grey floor, exposed beam and brick walls.
Midcentury Hallway Design Ideas
1
