Dry Bar Midcentury Home Bar Design Ideas
Refine by:
Budget
Sort by:Popular Today
21 - 40 of 61 photos
Item 1 of 3
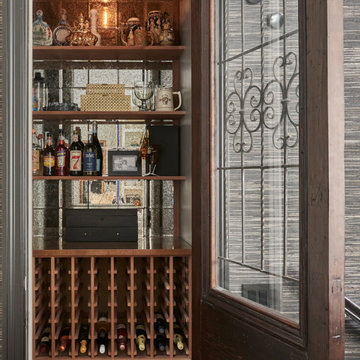
This Lincoln Park home was beautifully updated and completed with designer finishes to better suit the client’s aesthetic and highlight the space to its fullest potential. We focused on the gathering spaces to create a visually impactful and upscale design. We customized the built-ins and fireplace in the living room which catch your attention when entering the home. The downstairs was transformed into a movie room with a custom dry bar, updated lighting, and a gallery wall that boasts personality and style.
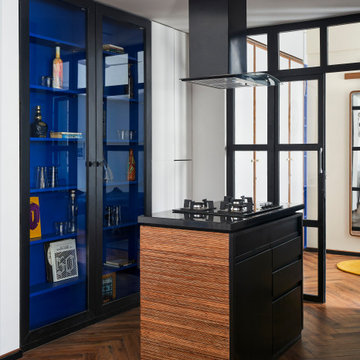
An island houses the cooking console with an overhead chimney and storage drawers beneath. This is flanked by a work top and appliances at one end and a built-in glass cabinet at the other. Black finish door framed and blue panelled shelves add a fun element to this otherwise clinical space. This piece of furniture doubles up as a bar and houses liquor, glassware and books on imbibing, charcuterie and all things fine.
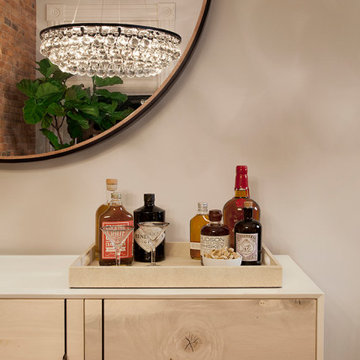
Inspiration for a mid-sized midcentury home bar in New York with wood benchtops and white benchtop.
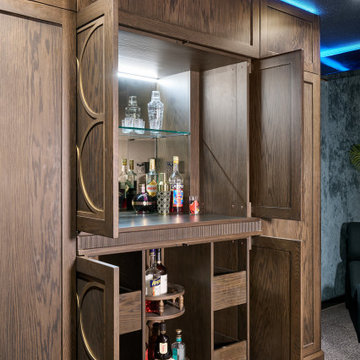
This is an example of a large midcentury single-wall home bar in Perth with no sink, recessed-panel cabinets, dark wood cabinets, wood benchtops, grey splashback, mirror splashback, carpet, grey floor and brown benchtop.
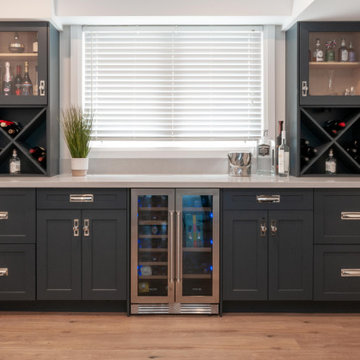
Design ideas for a small midcentury single-wall home bar in Toronto with no sink, recessed-panel cabinets, grey cabinets, quartz benchtops, grey splashback, engineered quartz splashback, medium hardwood floors and grey benchtop.
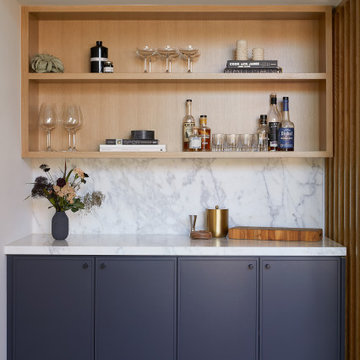
What started as a kitchen and two-bathroom remodel evolved into a full home renovation plus conversion of the downstairs unfinished basement into a permitted first story addition, complete with family room, guest suite, mudroom, and a new front entrance. We married the midcentury modern architecture with vintage, eclectic details and thoughtful materials.
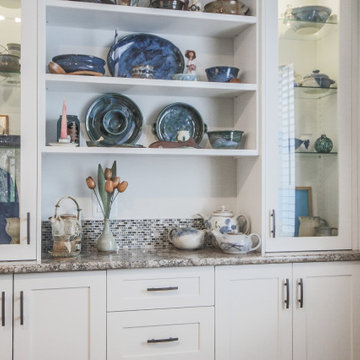
Inspiration for a midcentury single-wall home bar in Vancouver with glass-front cabinets, white cabinets, marble benchtops, multi-coloured splashback, mosaic tile splashback and brown benchtop.
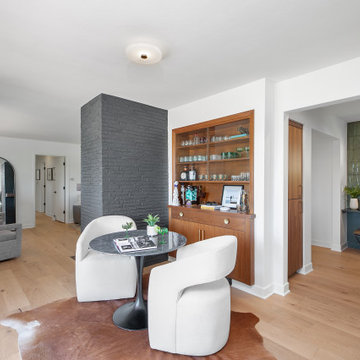
Retaining the existing built-ins from the 1950s helped tie the wood tone with the rest of the house remodel.
Inspiration for a mid-sized midcentury home bar in Portland with flat-panel cabinets and medium wood cabinets.
Inspiration for a mid-sized midcentury home bar in Portland with flat-panel cabinets and medium wood cabinets.
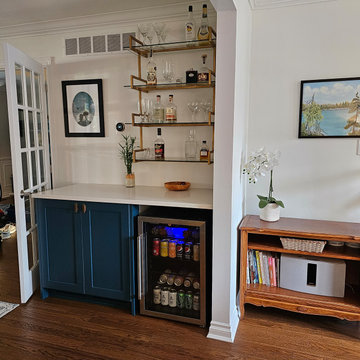
Our Westmount mid century project was so much fun! The vibrant colours and lively furniture pieces reflected our client's personality and made their house feel like home.
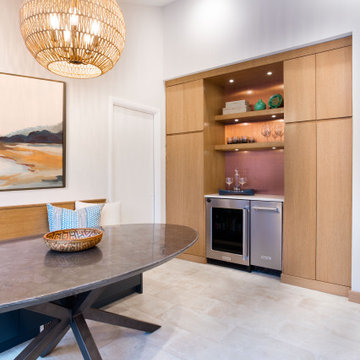
This kitchen renovation features custom rift white oak cabinetry and painted cabinetry in Benjamin Moore Narragansett Green HC-157. The slab cabinet doors and drawers with concealed pulls creates a clean minimalist look with beautiful horizontal tile. This kitchen uses an interesting mixture of metal finishes including a custom copper hood and back splash with other black accents. Seating was maximized with the use of a custom wood banquette. The use of specialty inserts such as a pot and pan pullout, peg drawers for dishes, cutlery divider, oil and spice pullouts ensure that everything has its proper place and maximized functional storage.
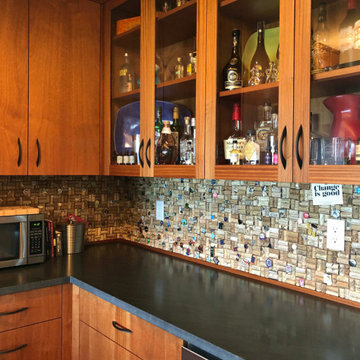
Photo of a small midcentury l-shaped home bar in Portland with flat-panel cabinets, medium wood cabinets, granite benchtops, brown splashback and grey benchtop.
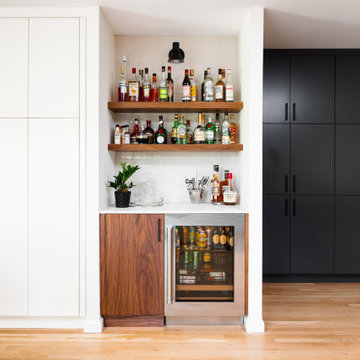
Black and white pantry cabinets and a walnut home bar cabinet.
Design ideas for a small midcentury single-wall home bar in Other with flat-panel cabinets, medium wood cabinets, granite benchtops, beige splashback, porcelain splashback, medium hardwood floors, brown floor and white benchtop.
Design ideas for a small midcentury single-wall home bar in Other with flat-panel cabinets, medium wood cabinets, granite benchtops, beige splashback, porcelain splashback, medium hardwood floors, brown floor and white benchtop.
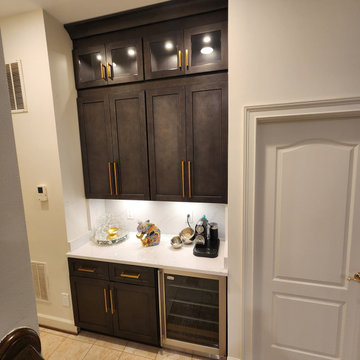
Mid-sized midcentury single-wall home bar in DC Metro with no sink, shaker cabinets, dark wood cabinets, quartzite benchtops, white splashback, stone slab splashback, ceramic floors, beige floor and white benchtop.
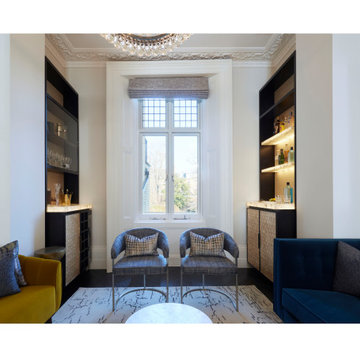
Bespoke Bar unit with internally lit counter top.
Photo of a small midcentury home bar in London with dark wood cabinets, solid surface benchtops, white benchtop, beige splashback and dark hardwood floors.
Photo of a small midcentury home bar in London with dark wood cabinets, solid surface benchtops, white benchtop, beige splashback and dark hardwood floors.
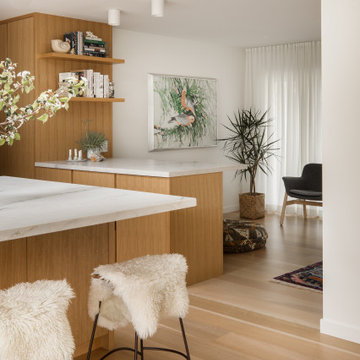
Inspiration for a mid-sized midcentury home bar in Los Angeles with an undermount sink, flat-panel cabinets, light wood cabinets, quartzite benchtops, timber splashback and light hardwood floors.
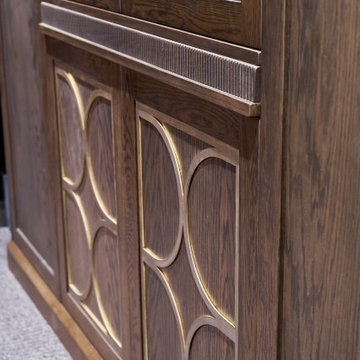
This is an example of a large midcentury single-wall home bar in Perth with no sink, recessed-panel cabinets, dark wood cabinets, wood benchtops, grey splashback, mirror splashback, carpet, grey floor and brown benchtop.
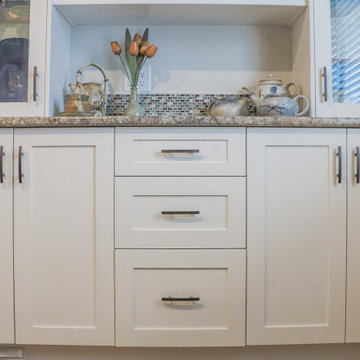
Photo of a midcentury single-wall home bar in Vancouver with glass-front cabinets, white cabinets, multi-coloured benchtop, marble benchtops, multi-coloured splashback and mosaic tile splashback.
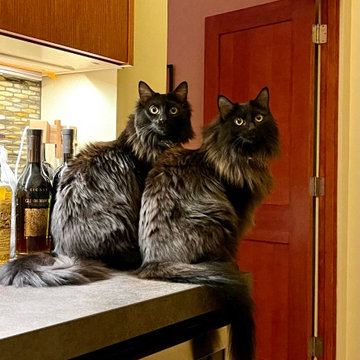
A closet and hall countertop were converted into an extension of the kitchen and became the bar. Cats love tending bar, as they can keep track of all comings and goings...like any good bartender.
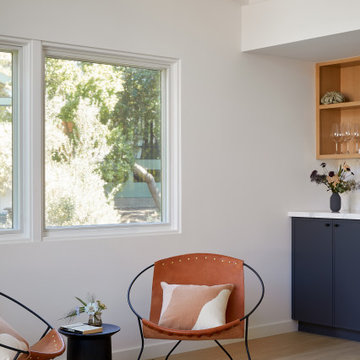
What started as a kitchen and two-bathroom remodel evolved into a full home renovation plus conversion of the downstairs unfinished basement into a permitted first story addition, complete with family room, guest suite, mudroom, and a new front entrance. We married the midcentury modern architecture with vintage, eclectic details and thoughtful materials.
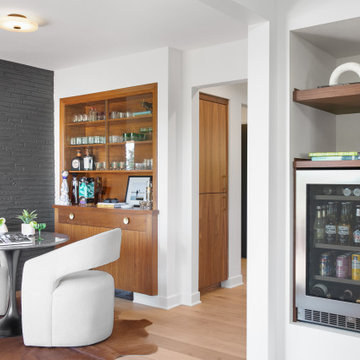
Retaining the existing built-ins from the 1950s helped tie the wood tone with the rest of the house remodel.
This is an example of a mid-sized midcentury home bar in Portland with flat-panel cabinets, medium wood cabinets, light hardwood floors and beige floor.
This is an example of a mid-sized midcentury home bar in Portland with flat-panel cabinets, medium wood cabinets, light hardwood floors and beige floor.
Dry Bar Midcentury Home Bar Design Ideas
2