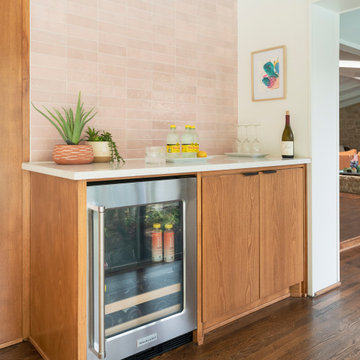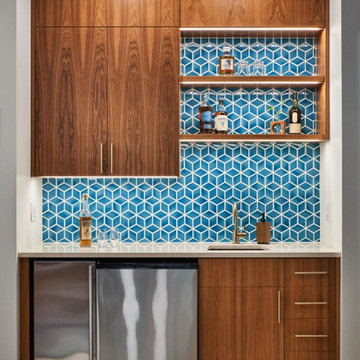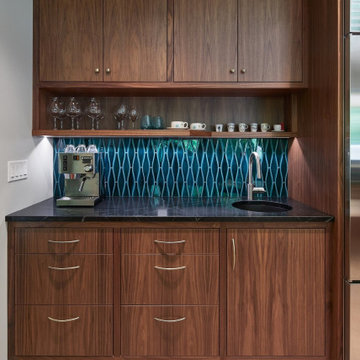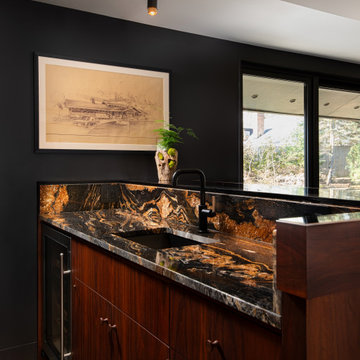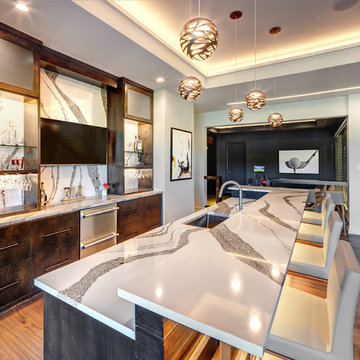Midcentury Home Bar Design Ideas
Refine by:
Budget
Sort by:Popular Today
1 - 20 of 1,835 photos
Item 1 of 2
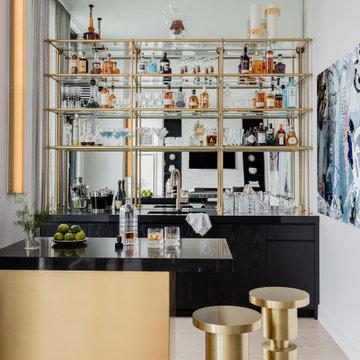
This brass bar shelving adds a striking custom element to this Boston home, designed by Eleven Interiors. Mounting to the bar’s stone counter and connecting to the mirror, this unit includes integral dimmable LED light bars, making it the perfect shelving display for a wet bar.
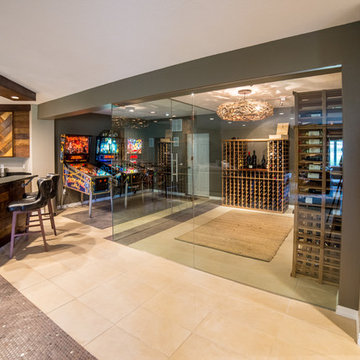
Design ideas for a large midcentury single-wall seated home bar in Other with flat-panel cabinets, distressed cabinets, granite benchtops, ceramic floors and an undermount sink.
Find the right local pro for your project

2nd bar area for this home. Located as part of their foyer for entertaining purposes.
Inspiration for an expansive midcentury single-wall wet bar in Milwaukee with an undermount sink, flat-panel cabinets, black cabinets, concrete benchtops, black splashback, glass tile splashback, porcelain floors, grey floor and black benchtop.
Inspiration for an expansive midcentury single-wall wet bar in Milwaukee with an undermount sink, flat-panel cabinets, black cabinets, concrete benchtops, black splashback, glass tile splashback, porcelain floors, grey floor and black benchtop.
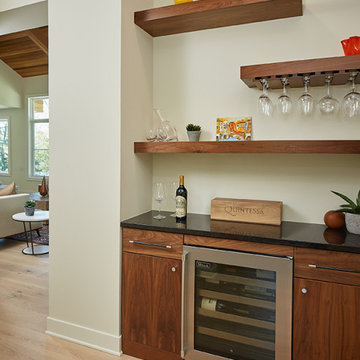
The Holloway blends the recent revival of mid-century aesthetics with the timelessness of a country farmhouse. Each façade features playfully arranged windows tucked under steeply pitched gables. Natural wood lapped siding emphasizes this homes more modern elements, while classic white board & batten covers the core of this house. A rustic stone water table wraps around the base and contours down into the rear view-out terrace.
Inside, a wide hallway connects the foyer to the den and living spaces through smooth case-less openings. Featuring a grey stone fireplace, tall windows, and vaulted wood ceiling, the living room bridges between the kitchen and den. The kitchen picks up some mid-century through the use of flat-faced upper and lower cabinets with chrome pulls. Richly toned wood chairs and table cap off the dining room, which is surrounded by windows on three sides. The grand staircase, to the left, is viewable from the outside through a set of giant casement windows on the upper landing. A spacious master suite is situated off of this upper landing. Featuring separate closets, a tiled bath with tub and shower, this suite has a perfect view out to the rear yard through the bedroom's rear windows. All the way upstairs, and to the right of the staircase, is four separate bedrooms. Downstairs, under the master suite, is a gymnasium. This gymnasium is connected to the outdoors through an overhead door and is perfect for athletic activities or storing a boat during cold months. The lower level also features a living room with a view out windows and a private guest suite.
Architect: Visbeen Architects
Photographer: Ashley Avila Photography
Builder: AVB Inc.
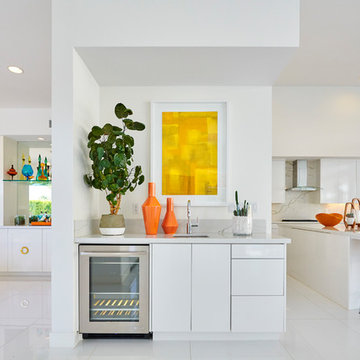
Residence 1 at Skye Palm Springs
Inspiration for a small midcentury single-wall wet bar in Orange County with flat-panel cabinets, white cabinets, marble benchtops, grey benchtop, an undermount sink and white floor.
Inspiration for a small midcentury single-wall wet bar in Orange County with flat-panel cabinets, white cabinets, marble benchtops, grey benchtop, an undermount sink and white floor.
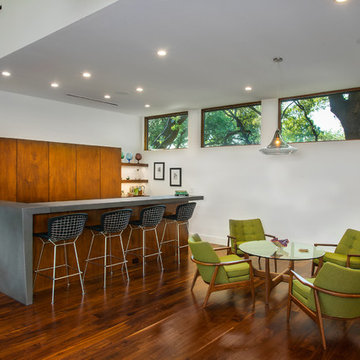
This is a wonderful mid century modern with the perfect color mix of furniture and accessories.
Built by Classic Urban Homes
Photography by Vernon Wentz of Ad Imagery

Design ideas for a midcentury galley seated home bar in Miami with flat-panel cabinets, light wood cabinets, multi-coloured splashback, grey floor and black benchtop.

A clever under-stair bar complete with glass racks, glass rinser, sink, shelf and beverage center
This is an example of a small midcentury single-wall wet bar in Seattle with an undermount sink, shaker cabinets, white cabinets, quartz benchtops, medium hardwood floors and grey benchtop.
This is an example of a small midcentury single-wall wet bar in Seattle with an undermount sink, shaker cabinets, white cabinets, quartz benchtops, medium hardwood floors and grey benchtop.

Photo of a midcentury single-wall wet bar in Grand Rapids with an undermount sink, flat-panel cabinets, dark wood cabinets, black splashback, porcelain floors, grey floor and black benchtop.
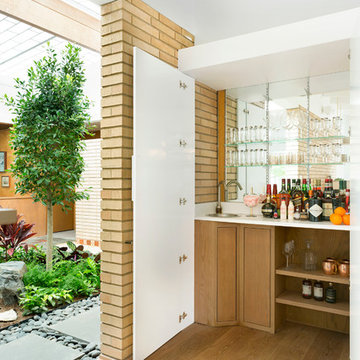
Spacecrafting Photography
Mid-sized midcentury home bar in Minneapolis with an undermount sink, flat-panel cabinets, quartz benchtops, medium hardwood floors, mirror splashback and light wood cabinets.
Mid-sized midcentury home bar in Minneapolis with an undermount sink, flat-panel cabinets, quartz benchtops, medium hardwood floors, mirror splashback and light wood cabinets.
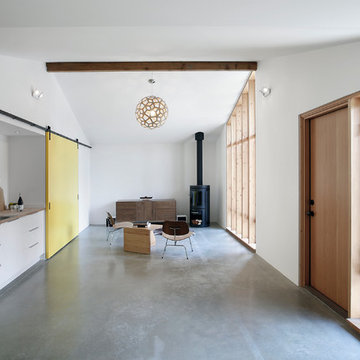
Mark Woods
Photo of a small midcentury single-wall wet bar in Seattle with white cabinets, wood benchtops, white splashback, concrete floors, a drop-in sink and flat-panel cabinets.
Photo of a small midcentury single-wall wet bar in Seattle with white cabinets, wood benchtops, white splashback, concrete floors, a drop-in sink and flat-panel cabinets.
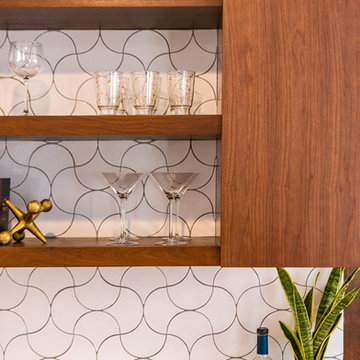
Rebecca Zajac
Photo of a midcentury seated home bar in Las Vegas with flat-panel cabinets, dark wood cabinets, quartzite benchtops, white splashback, ceramic splashback, medium hardwood floors and brown floor.
Photo of a midcentury seated home bar in Las Vegas with flat-panel cabinets, dark wood cabinets, quartzite benchtops, white splashback, ceramic splashback, medium hardwood floors and brown floor.
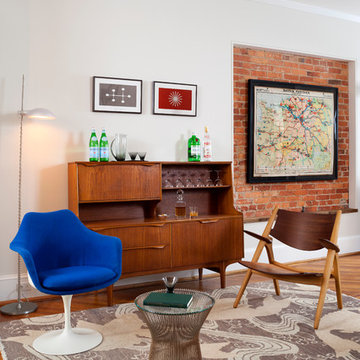
Stacy Zarin Goldberg
Inspiration for a small midcentury single-wall bar cart in Other with medium wood cabinets, wood benchtops and medium hardwood floors.
Inspiration for a small midcentury single-wall bar cart in Other with medium wood cabinets, wood benchtops and medium hardwood floors.
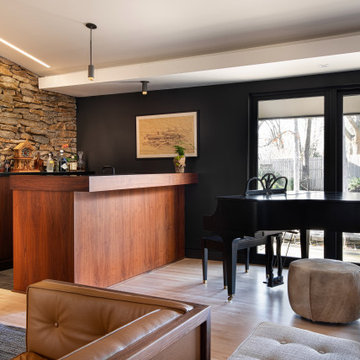
Photo of a mid-sized midcentury galley wet bar in Kansas City with an undermount sink, flat-panel cabinets, orange cabinets, laminate benchtops and black benchtop.
Midcentury Home Bar Design Ideas
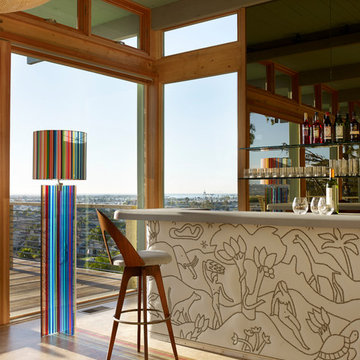
William Waldron
Inspiration for a midcentury single-wall seated home bar in New York with an undermount sink, open cabinets, solid surface benchtops, light hardwood floors, beige floor and mirror splashback.
Inspiration for a midcentury single-wall seated home bar in New York with an undermount sink, open cabinets, solid surface benchtops, light hardwood floors, beige floor and mirror splashback.
1
