All Cabinet Finishes Midcentury Kitchen Design Ideas
Refine by:
Budget
Sort by:Popular Today
41 - 60 of 19,059 photos
Item 1 of 3

Midcentury l-shaped eat-in kitchen in Denver with a single-bowl sink, flat-panel cabinets, dark wood cabinets, quartz benchtops, blue splashback, glass tile splashback, stainless steel appliances, light hardwood floors, with island, white benchtop and wood.

Inspiration for a large midcentury galley eat-in kitchen in Austin with an undermount sink, flat-panel cabinets, blue cabinets, quartz benchtops, grey splashback, marble splashback, stainless steel appliances, light hardwood floors, a peninsula and white benchtop.

This is an example of a mid-sized midcentury l-shaped kitchen in Manchester with a farmhouse sink, flat-panel cabinets, black cabinets, quartzite benchtops, light hardwood floors, no island and white benchtop.

Photo of a mid-sized midcentury l-shaped open plan kitchen in Seattle with flat-panel cabinets, medium wood cabinets, quartz benchtops, white splashback, stainless steel appliances, with island and white benchtop.

Mid-sized midcentury u-shaped eat-in kitchen in Sacramento with a single-bowl sink, flat-panel cabinets, dark wood cabinets, quartz benchtops, white splashback, ceramic splashback, stainless steel appliances, porcelain floors, a peninsula, white floor, white benchtop and exposed beam.

Design ideas for a mid-sized midcentury u-shaped eat-in kitchen in San Francisco with an undermount sink, flat-panel cabinets, white cabinets, quartz benchtops, yellow splashback, ceramic splashback, stainless steel appliances, medium hardwood floors, with island, brown floor, white benchtop and timber.

Kitchen with walnut cabinets and screen constructed by Woodunique.
Large midcentury galley eat-in kitchen in Little Rock with an undermount sink, dark wood cabinets, quartz benchtops, blue splashback, ceramic splashback, stainless steel appliances, dark hardwood floors, no island, white benchtop, exposed beam, vaulted, flat-panel cabinets and brown floor.
Large midcentury galley eat-in kitchen in Little Rock with an undermount sink, dark wood cabinets, quartz benchtops, blue splashback, ceramic splashback, stainless steel appliances, dark hardwood floors, no island, white benchtop, exposed beam, vaulted, flat-panel cabinets and brown floor.

Nearly two decades ago now, Susan and her husband put a letter in the mailbox of this eastside home: "If you have any interest in selling, please reach out." But really, who would give up a Flansburgh House?
Fast forward to 2020, when the house went on the market! By then it was clear that three children and a busy home design studio couldn't be crammed into this efficient footprint. But what's second best to moving into your dream home? Being asked to redesign the functional core for the family that was.
In this classic Flansburgh layout, all the rooms align tidily in a square around a central hall and open air atrium. As such, all the spaces are both connected to one another and also private; and all allow for visual access to the outdoors in two directions—toward the atrium and toward the exterior. All except, in this case, the utilitarian galley kitchen. That space, oft-relegated to second class in midcentury architecture, got the shaft, with narrow doorways on two ends and no good visual access to the atrium or the outside. Who spends time in the kitchen anyway?
As is often the case with even the very best midcentury architecture, the kitchen at the Flansburgh House needed to be modernized; appliances and cabinetry have come a long way since 1970, but our culture has evolved too, becoming more casual and open in ways we at SYH believe are here to stay. People (gasp!) do spend time—lots of time!—in their kitchens! Nonetheless, our goal was to make this kitchen look as if it had been designed this way by Earl Flansburgh himself.
The house came to us full of bold, bright color. We edited out some of it (along with the walls it was on) but kept and built upon the stunning red, orange and yellow closet doors in the family room adjacent to the kitchen. That pop was balanced by a few colorful midcentury pieces that our clients already owned, and the stunning light and verdant green coming in from both the atrium and the perimeter of the house, not to mention the many skylights. Thus, the rest of the space just needed to quiet down and be a beautiful, if neutral, foil. White terrazzo tile grounds custom plywood and black cabinetry, offset by a half wall that offers both camouflage for the cooking mess and also storage below, hidden behind seamless oak tambour.
Contractor: Rusty Peterson
Cabinetry: Stoll's Woodworking
Photographer: Sarah Shields

Photos by Tina Witherspoon.
Large midcentury u-shaped open plan kitchen in Seattle with flat-panel cabinets, dark wood cabinets, quartz benchtops, blue splashback, ceramic splashback, stainless steel appliances, light hardwood floors, with island, black benchtop and wood.
Large midcentury u-shaped open plan kitchen in Seattle with flat-panel cabinets, dark wood cabinets, quartz benchtops, blue splashback, ceramic splashback, stainless steel appliances, light hardwood floors, with island, black benchtop and wood.

Large midcentury u-shaped kitchen pantry in Other with an undermount sink, shaker cabinets, white cabinets, solid surface benchtops, white splashback, subway tile splashback, stainless steel appliances, medium hardwood floors, with island, brown floor, multi-coloured benchtop and timber.

Photo of a mid-sized midcentury l-shaped kitchen pantry in San Francisco with an undermount sink, flat-panel cabinets, medium wood cabinets, multi-coloured splashback, panelled appliances, vinyl floors, with island, multi-coloured benchtop and exposed beam.

Open architecture with exposed beams and wood ceiling create a natural indoor/outdoor ambiance in this midcentury remodel. The dark granite countertops are perfect for the black and white themed decor and the flat panel cabinets house the built in Fischer Paykel column refrigerators.

Small midcentury l-shaped open plan kitchen in Los Angeles with a drop-in sink, flat-panel cabinets, green cabinets, granite benchtops, white splashback, engineered quartz splashback, stainless steel appliances, medium hardwood floors, with island, brown floor, white benchtop and timber.

Small midcentury l-shaped open plan kitchen in San Francisco with an undermount sink, flat-panel cabinets, white cabinets, marble benchtops, green splashback, ceramic splashback, stainless steel appliances, with island, multi-coloured benchtop and exposed beam.

Large center island, medium color flat-panel lower drawers, and campground green upper cabinets.
Photo of a large midcentury galley eat-in kitchen in Other with an undermount sink, flat-panel cabinets, green cabinets, wood benchtops, beige splashback, stainless steel appliances, light hardwood floors, with island and beige benchtop.
Photo of a large midcentury galley eat-in kitchen in Other with an undermount sink, flat-panel cabinets, green cabinets, wood benchtops, beige splashback, stainless steel appliances, light hardwood floors, with island and beige benchtop.
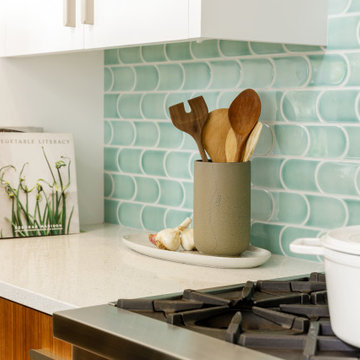
This outdated kitchen came with flowered wallpaper, narrow connections to Entry and Dining Room, outdated cabinetry and poor workflow. By opening up the ceiling to expose existing beams, widening both entrys and adding taller, angled windows, light now steams into this bright and cheery Mid Century Modern kitchen. The custom Pratt & Larson turquoise tiles add so much interest and tie into the new custom painted blue door. The walnut wood base cabinets add a warm, natural element. A cozy seating area for TV watching, reading and coffee looks out to the new clear cedar fence and landscape.
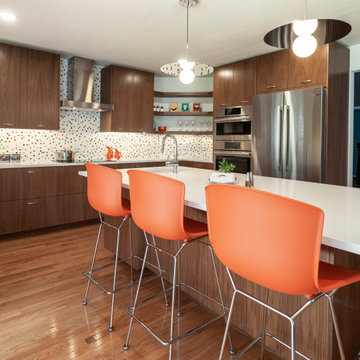
Design ideas for a large midcentury u-shaped eat-in kitchen in Detroit with an undermount sink, flat-panel cabinets, dark wood cabinets, quartz benchtops, multi-coloured splashback, ceramic splashback, stainless steel appliances, light hardwood floors, with island, brown floor and white benchtop.
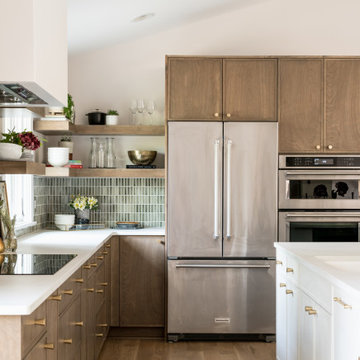
Inspiration for a large midcentury l-shaped eat-in kitchen in Nashville with an undermount sink, flat-panel cabinets, medium wood cabinets, quartz benchtops, green splashback, porcelain splashback, stainless steel appliances, medium hardwood floors, with island, white benchtop and vaulted.
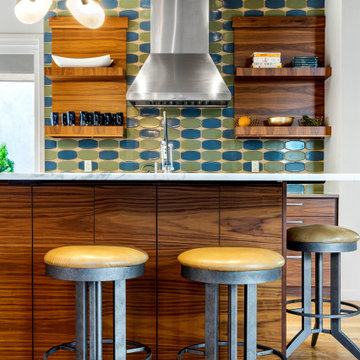
Design ideas for a midcentury galley kitchen in Denver with flat-panel cabinets, dark wood cabinets, multi-coloured splashback, medium hardwood floors, with island, brown floor and white benchtop.
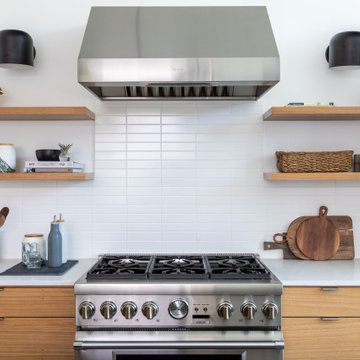
Inspiration for a large midcentury single-wall eat-in kitchen in San Francisco with a drop-in sink, flat-panel cabinets, light wood cabinets, quartz benchtops, white splashback, ceramic splashback, stainless steel appliances, porcelain floors, with island, grey floor, white benchtop and vaulted.
All Cabinet Finishes Midcentury Kitchen Design Ideas
3