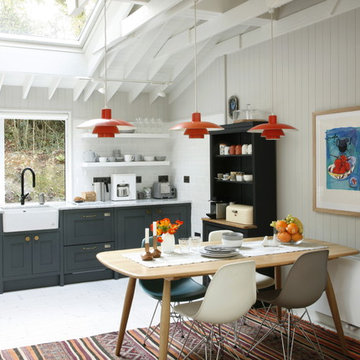Midcentury Kitchen Design Ideas
Refine by:
Budget
Sort by:Popular Today
1 - 7 of 7 photos
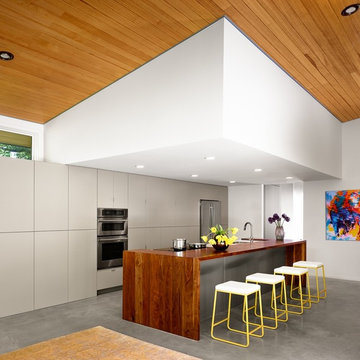
Casey Dunn
Midcentury galley open plan kitchen in Austin with flat-panel cabinets, grey cabinets, wood benchtops, stainless steel appliances, concrete floors and with island.
Midcentury galley open plan kitchen in Austin with flat-panel cabinets, grey cabinets, wood benchtops, stainless steel appliances, concrete floors and with island.
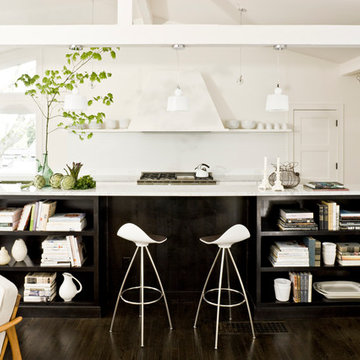
The main floor’s cramped, enclosed living areas were replaced with a bright, airy great room and an open kitchen. The master bath was relocated to the back of the house, where it now opens to a lovely garden.

Photo of a small midcentury single-wall separate kitchen in Other with open cabinets, dark wood cabinets, plywood floors and no island.
Find the right local pro for your project
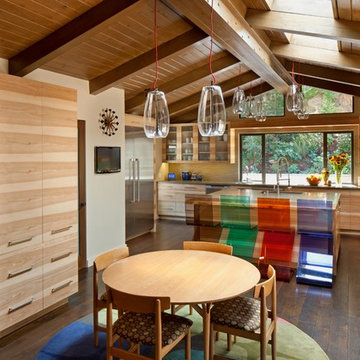
Hickory wood cabinetry, reclaimed Walnut counter and light fixtures from Spain create an aspiring chef's dream kitchen.
Tom Bonner Photography
Mid-sized midcentury l-shaped eat-in kitchen in Los Angeles with flat-panel cabinets, light wood cabinets, yellow splashback, stainless steel appliances, an undermount sink, solid surface benchtops, matchstick tile splashback, dark hardwood floors and with island.
Mid-sized midcentury l-shaped eat-in kitchen in Los Angeles with flat-panel cabinets, light wood cabinets, yellow splashback, stainless steel appliances, an undermount sink, solid surface benchtops, matchstick tile splashback, dark hardwood floors and with island.
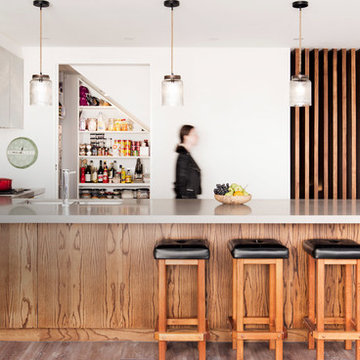
This Port Melbourne Heritage Cottage extension re-imagines this family home on a constrained urban site.
The clients are a young family with a brief that was seeking space to grow and extend their enjoyment of the house and location that they love. Having had a previous extension slotted into the back of it the workers cottage was full of character but was lacking in appropriate space for the contemporary life of a young family.
The concept was to carefully articulate an upper floor extension with some internal reconfiguration that would compliment the existing character and scale of the Contributory Heritage building whilst increasing the sense of light and volume internally.
A restricted palate of materials with large new openings add a richness whilst creating city views and increased natural light.
Photography by Tom Ross
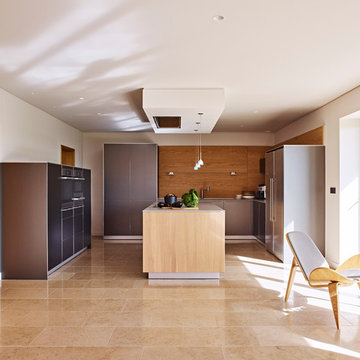
Mid Century inspired kitchen. bulthaup b3 kitchen with grey aluminium units, Oak structure panelling and solid oak kitchen island. Photos by Nicholas Yarsley
Midcentury Kitchen Design Ideas
1
