Midcentury Kitchen with a Double-bowl Sink Design Ideas
Refine by:
Budget
Sort by:Popular Today
61 - 80 of 1,724 photos
Item 1 of 3
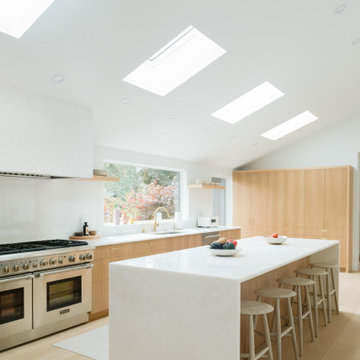
We helped this client search for the right property that we could turn into their forever home. The challenge was to bring the best features out of this home that had been remodeled by a previous home flipper who lacked some vision with certain spaces. We opened up some walls, moved some doorways, and rearranged the kitchen to transform this space into a family environment that will be enjoyed for years to come.
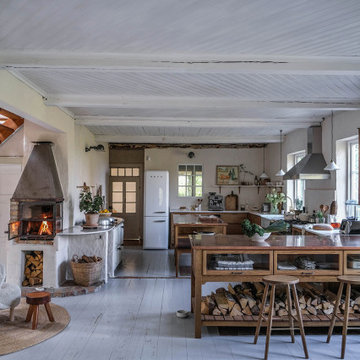
Large midcentury u-shaped eat-in kitchen in Other with a double-bowl sink, medium wood cabinets, marble benchtops, pink splashback, marble splashback, stainless steel appliances, painted wood floors, multiple islands, white floor, pink benchtop and wood.
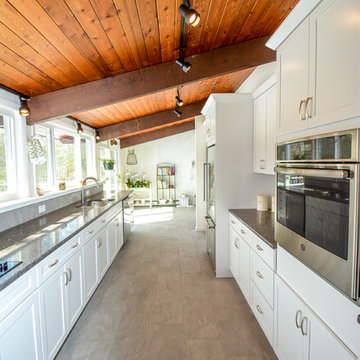
Frank and Carolyn were looking to remodel their deck house kitchen in their little slice of heaven in Framingham. Carolyn wanted to freshen up the area with lighter cabinets, flooring, and paint. She loves nature and their home is situated on a beautifully, private, wooded lot. The kitchen which runs almost the entire back of the home overlooks the treetops. Carolyn envisioned a kitchen that blended with her deck home and looked like it belonged in her natural setting. The cabinets are KraftMaid Vantage Lyndale Evercore in Dove White paint and the counters Caesarstone Coastal Grey. Her view of nature from the kitchen windows is amazing and the kitchen is bright and in harmony with nature.
Design Credit: Rosanne LaCava
Photo Credit: Nicola Richard

This is an example of a mid-sized midcentury l-shaped eat-in kitchen in Calgary with a double-bowl sink, flat-panel cabinets, medium wood cabinets, quartzite benchtops, white splashback, ceramic splashback, stainless steel appliances, vinyl floors, with island, brown floor, white benchtop and vaulted.

Where do we even start. We renovated just about this whole home. So much so that we decided to split the video into two parts so you can see each area in a bit more detail. Starting with the Kitchen and living areas, because let’s face it, that is the heart of the home. Taking three very separated spaces, removing, and opening the existing dividing walls, then adding back in the supports for them, created a unified living space that flows so openly it is hard to imagine it any other way. Walking in the front door there was a small entry from the formal living room to the family room, with a protruding wall, we removed the peninsula wall, and widened he entry so you can see right into the family room as soon as you stem into the home. On the far left of that same wall we opened up a large space so that you can access each room easily without walking around an ominous divider. Both openings lead to what once was a small closed off kitchen. Removing the peninsula wall off the kitchen space, and closing off a doorway in the far end of the kitchen allowed for one expansive, beautiful space. Now entertaining the whole family is a very welcoming time for all.
The island is an entirely new design for all of us. We designed an L shaped island that offered seating to place the dining table next to. This is such a creative way to offer an island and a formal dinette space for the family. Stacked with drawers and cabinets for storage abound.
Both the cabinets and drawers lining the kitchen walls, and inside the island are all shaker style. A simple design with a lot of impact on the space. Doubling up on the drawer pulls when needed gives the area an old world feel inside a now modern space. White painted cabinets and drawers on the outer walls, and espresso stained ones in the island create a dramatic distinction for the accent island. Topping them all with a honed granite in Fantasy Brown, bringing all of the colors and style together. If you are not familiar with honed granite, it has a softer, more matte finish, rather than the glossy finish of polished granite. Yet another way of creating an old world charm to this space. Inside the cabinets we were able to provide so many wonderful storage options. Lower and upper Super Susan’s in the corner cabinets, slide outs in the pantry, a spice roll out next to the cooktop, and a utensil roll out on the other side of the cook top. Accessibility and functionality all in one kitchen. An added bonus was the area we created for upper and lower roll outs next to the oven. A place to neatly store all of the taller bottles and such for your cooking needs. A wonderful, yet small addition to the kitchen.
A double, unequal bowl sink in grey with a finish complimenting the honed granite, and color to match the boisterous backsplash. Using the simple colors in the space allowed for a beautiful backsplash full of pattern and intrigue. A true eye catcher in this beautiful home.
Moving from the kitchen to the formal living room, and throughout the home, we used a beautiful waterproof laminate that offers the look and feel of real wood, but the functionality of a newer, more durable material. In the formal living room was a fireplace box in place. It blended into the space, but we wanted to create more of the wow factor you have come to expect from us. Building out the shroud around it so that we could wrap the tile around gave a once flat wall, the three dimensional look of a large slab of marble. Now the fireplace, instead of the small, insignificant accent on a large, room blocking wall, sits high and proud in the center of the whole home.
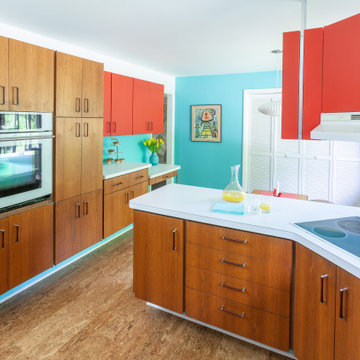
Mid-sized midcentury u-shaped kitchen in Detroit with a double-bowl sink, flat-panel cabinets, medium wood cabinets, laminate benchtops, white splashback, ceramic splashback, white appliances, cork floors, a peninsula, brown floor and white benchtop.

Mid-sized midcentury u-shaped separate kitchen in Boston with a double-bowl sink, glass-front cabinets, medium wood cabinets, soapstone benchtops, black splashback, subway tile splashback, stainless steel appliances, light hardwood floors, no island, beige floor and black benchtop.
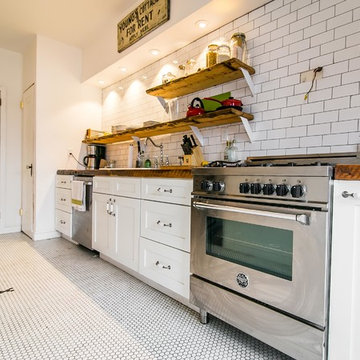
Nicholas Doyle
Inspiration for a small midcentury single-wall separate kitchen in New York with a double-bowl sink, shaker cabinets, white cabinets, wood benchtops, white splashback, subway tile splashback, stainless steel appliances, porcelain floors and no island.
Inspiration for a small midcentury single-wall separate kitchen in New York with a double-bowl sink, shaker cabinets, white cabinets, wood benchtops, white splashback, subway tile splashback, stainless steel appliances, porcelain floors and no island.
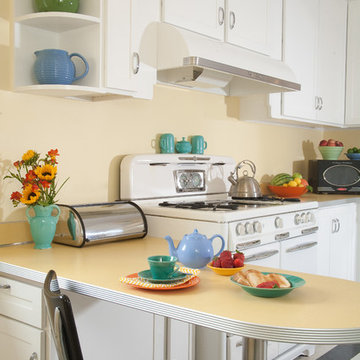
Inspiration for a mid-sized midcentury u-shaped kitchen in Santa Barbara with shaker cabinets, white cabinets, laminate benchtops, white appliances, linoleum floors, a double-bowl sink, with island, multi-coloured floor and white benchtop.
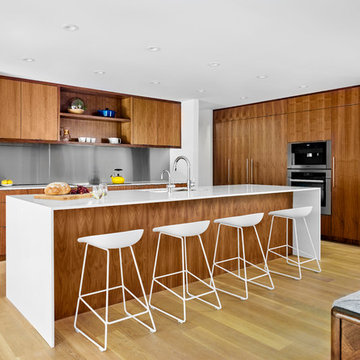
Casey Dunn Photography
Photo of a midcentury open plan kitchen in Austin with with island, medium wood cabinets, stainless steel appliances, light hardwood floors, flat-panel cabinets, a double-bowl sink and metallic splashback.
Photo of a midcentury open plan kitchen in Austin with with island, medium wood cabinets, stainless steel appliances, light hardwood floors, flat-panel cabinets, a double-bowl sink and metallic splashback.
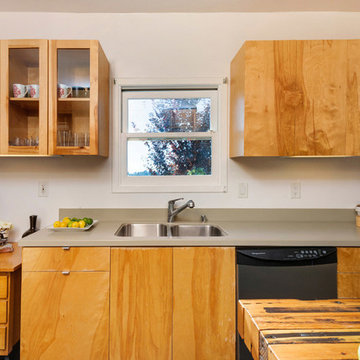
Photos by Michael McNamara, Shooting LA
Photo of a mid-sized midcentury galley eat-in kitchen in Phoenix with flat-panel cabinets, light wood cabinets, quartz benchtops, stainless steel appliances, slate floors, a double-bowl sink, orange splashback and with island.
Photo of a mid-sized midcentury galley eat-in kitchen in Phoenix with flat-panel cabinets, light wood cabinets, quartz benchtops, stainless steel appliances, slate floors, a double-bowl sink, orange splashback and with island.

Inspiration for a mid-sized midcentury l-shaped eat-in kitchen in Calgary with a double-bowl sink, flat-panel cabinets, medium wood cabinets, quartzite benchtops, white splashback, ceramic splashback, stainless steel appliances, vinyl floors, with island, blue floor, white benchtop and vaulted.
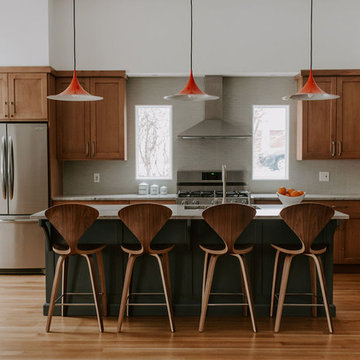
Photography by Coral Dove
Large midcentury single-wall open plan kitchen in Baltimore with a double-bowl sink, shaker cabinets, medium wood cabinets, granite benchtops, blue splashback, ceramic splashback, stainless steel appliances, medium hardwood floors, with island, brown floor and grey benchtop.
Large midcentury single-wall open plan kitchen in Baltimore with a double-bowl sink, shaker cabinets, medium wood cabinets, granite benchtops, blue splashback, ceramic splashback, stainless steel appliances, medium hardwood floors, with island, brown floor and grey benchtop.
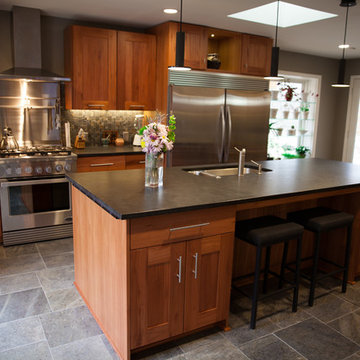
Complete kitchen renovation on mid century modern home
This is an example of a mid-sized midcentury single-wall open plan kitchen in Indianapolis with a double-bowl sink, shaker cabinets, dark wood cabinets, soapstone benchtops, grey splashback, stone tile splashback, stainless steel appliances, slate floors, with island and grey floor.
This is an example of a mid-sized midcentury single-wall open plan kitchen in Indianapolis with a double-bowl sink, shaker cabinets, dark wood cabinets, soapstone benchtops, grey splashback, stone tile splashback, stainless steel appliances, slate floors, with island and grey floor.
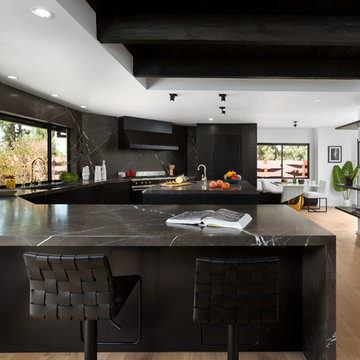
Kitchen with breakfast nook and pantry. Photo by Clark Dugger
Design ideas for a large midcentury u-shaped open plan kitchen in Orange County with a double-bowl sink, shaker cabinets, black cabinets, marble benchtops, black splashback, marble splashback, panelled appliances, light hardwood floors, with island and beige floor.
Design ideas for a large midcentury u-shaped open plan kitchen in Orange County with a double-bowl sink, shaker cabinets, black cabinets, marble benchtops, black splashback, marble splashback, panelled appliances, light hardwood floors, with island and beige floor.
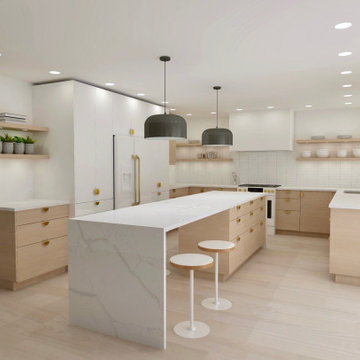
This kitchen design features an island that extends into the old breakfast nook. It has stools on both sides to offer family style seating.
Mid-sized midcentury u-shaped open plan kitchen in Detroit with a double-bowl sink, flat-panel cabinets, light wood cabinets, quartz benchtops, white splashback, subway tile splashback, white appliances, light hardwood floors, with island, beige floor and white benchtop.
Mid-sized midcentury u-shaped open plan kitchen in Detroit with a double-bowl sink, flat-panel cabinets, light wood cabinets, quartz benchtops, white splashback, subway tile splashback, white appliances, light hardwood floors, with island, beige floor and white benchtop.
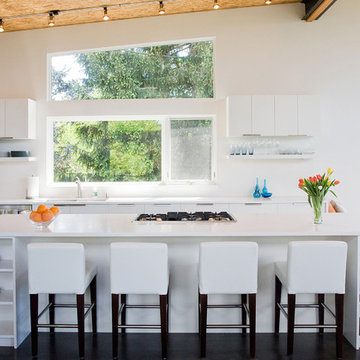
Midcentury l-shaped kitchen in Seattle with a double-bowl sink, flat-panel cabinets, white cabinets, window splashback, stainless steel appliances, dark hardwood floors, with island and brown floor.
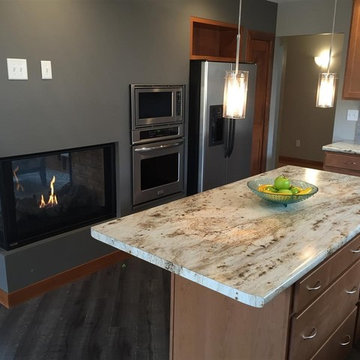
Homecrest
This is an example of a mid-sized midcentury l-shaped eat-in kitchen in Cedar Rapids with a double-bowl sink, flat-panel cabinets, light wood cabinets, laminate benchtops, beige splashback, ceramic splashback, stainless steel appliances, vinyl floors, with island and brown floor.
This is an example of a mid-sized midcentury l-shaped eat-in kitchen in Cedar Rapids with a double-bowl sink, flat-panel cabinets, light wood cabinets, laminate benchtops, beige splashback, ceramic splashback, stainless steel appliances, vinyl floors, with island and brown floor.
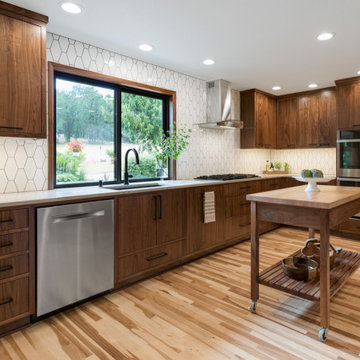
Inspiration for a mid-sized midcentury u-shaped eat-in kitchen in Other with a double-bowl sink, flat-panel cabinets, dark wood cabinets, quartz benchtops, white splashback, ceramic splashback, stainless steel appliances, light hardwood floors, with island, multi-coloured floor and white benchtop.
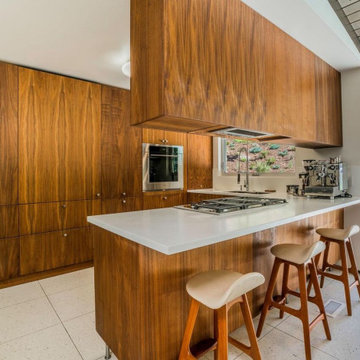
Looking in to kitchen.
This is an example of a mid-sized midcentury kitchen in Los Angeles with a double-bowl sink, flat-panel cabinets, solid surface benchtops, stainless steel appliances, terrazzo floors, a peninsula, white floor, white benchtop, exposed beam and medium wood cabinets.
This is an example of a mid-sized midcentury kitchen in Los Angeles with a double-bowl sink, flat-panel cabinets, solid surface benchtops, stainless steel appliances, terrazzo floors, a peninsula, white floor, white benchtop, exposed beam and medium wood cabinets.
Midcentury Kitchen with a Double-bowl Sink Design Ideas
4