Midcentury Kitchen with a Peninsula Design Ideas
Refine by:
Budget
Sort by:Popular Today
241 - 260 of 2,874 photos
Item 1 of 3
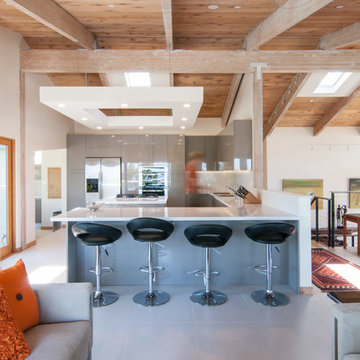
This project got its start when a proud homeowner built his residence a number of decades back on a beautiful site in Solana Beach. The new design proposed a complete reconfiguration of the interior layout and a new gallery walkway. These changes would tie together the existing house and detached garage. Simple and well executed framing made this work relatively simple, keeping the existing exterior walls and roof in place. New interior and exterior finishes were applied throughout the house. In addition to reusing most of the existing structure, sustainable features include abundant natural light and ventilation, radiant heating, solar hot water and a PV system.
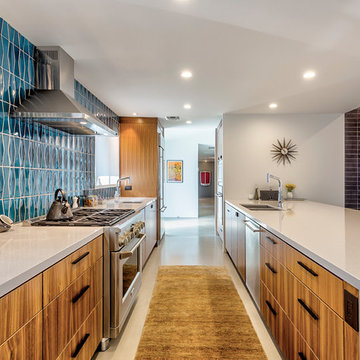
Galley kitchen.
Rick Brazil Photography
Photo of a midcentury galley eat-in kitchen in Phoenix with an undermount sink, flat-panel cabinets, medium wood cabinets, quartz benchtops, blue splashback, ceramic splashback, stainless steel appliances, concrete floors, a peninsula and grey floor.
Photo of a midcentury galley eat-in kitchen in Phoenix with an undermount sink, flat-panel cabinets, medium wood cabinets, quartz benchtops, blue splashback, ceramic splashback, stainless steel appliances, concrete floors, a peninsula and grey floor.
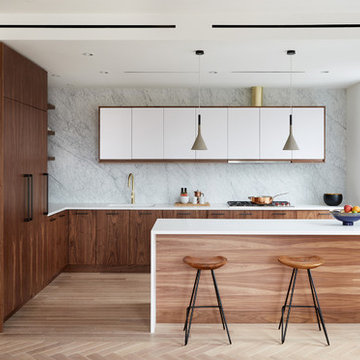
Cheng Lin
Design ideas for a mid-sized midcentury l-shaped separate kitchen in New York with an undermount sink, flat-panel cabinets, dark wood cabinets, solid surface benchtops, grey splashback, stone slab splashback, panelled appliances, light hardwood floors, a peninsula, beige floor and white benchtop.
Design ideas for a mid-sized midcentury l-shaped separate kitchen in New York with an undermount sink, flat-panel cabinets, dark wood cabinets, solid surface benchtops, grey splashback, stone slab splashback, panelled appliances, light hardwood floors, a peninsula, beige floor and white benchtop.
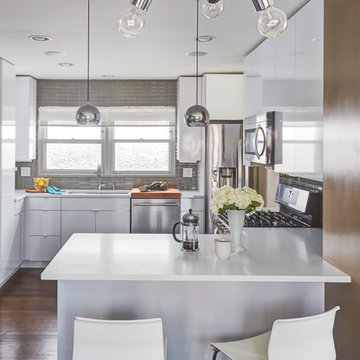
Mike Kaskel
Inspiration for a mid-sized midcentury open plan kitchen in Chicago with a double-bowl sink, flat-panel cabinets, white cabinets, quartz benchtops, grey splashback, glass tile splashback, stainless steel appliances, dark hardwood floors, a peninsula and brown floor.
Inspiration for a mid-sized midcentury open plan kitchen in Chicago with a double-bowl sink, flat-panel cabinets, white cabinets, quartz benchtops, grey splashback, glass tile splashback, stainless steel appliances, dark hardwood floors, a peninsula and brown floor.
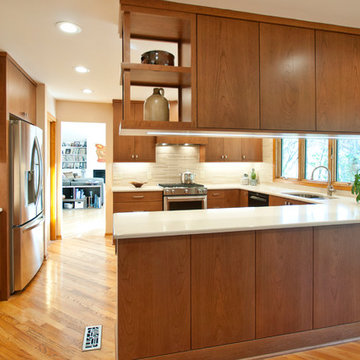
Designer: Terri Sears
Photography: Melissa M. Mills
This is an example of a mid-sized midcentury u-shaped eat-in kitchen in Nashville with an undermount sink, flat-panel cabinets, medium wood cabinets, quartz benchtops, beige splashback, mosaic tile splashback, stainless steel appliances, a peninsula, light hardwood floors, brown floor and beige benchtop.
This is an example of a mid-sized midcentury u-shaped eat-in kitchen in Nashville with an undermount sink, flat-panel cabinets, medium wood cabinets, quartz benchtops, beige splashback, mosaic tile splashback, stainless steel appliances, a peninsula, light hardwood floors, brown floor and beige benchtop.
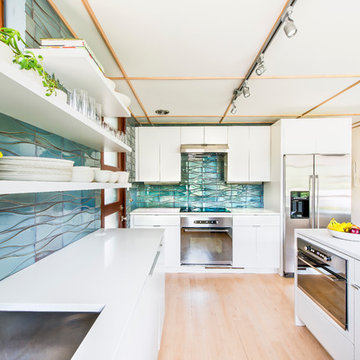
Mid Century Modern Renovation - nestled in the heart of Arapahoe Acres. This home was purchased as a foreclosure and needed a complete renovation. To complete the renovation - new floors, walls, ceiling, windows, doors, electrical, plumbing and heating system were redone or replaced. The kitchen and bathroom also underwent a complete renovation - as well as the home exterior and landscaping. Many of the original details of the home had not been preserved so Kimberly Demmy Design worked to restore what was intact and carefully selected other details that would honor the mid century roots of the home. Published in Atomic Ranch - Fall 2015 - Keeping It Small.
Daniel O'Connor Photography
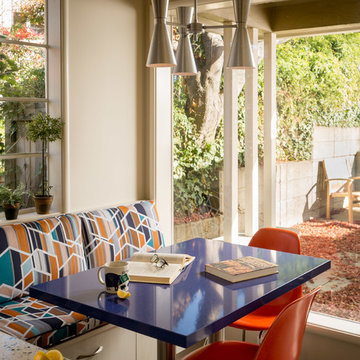
Scott Hargis
Design ideas for a mid-sized midcentury u-shaped separate kitchen in San Francisco with a farmhouse sink, flat-panel cabinets, beige cabinets, quartz benchtops, multi-coloured splashback, ceramic splashback, coloured appliances, porcelain floors and a peninsula.
Design ideas for a mid-sized midcentury u-shaped separate kitchen in San Francisco with a farmhouse sink, flat-panel cabinets, beige cabinets, quartz benchtops, multi-coloured splashback, ceramic splashback, coloured appliances, porcelain floors and a peninsula.
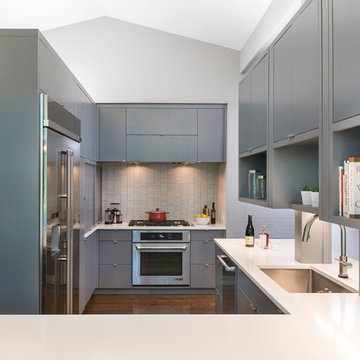
Mid-Century Remodel on Tabor Hill
This sensitively sited house was designed by Robert Coolidge, a renowned architect and grandson of President Calvin Coolidge. The house features a symmetrical gable roof and beautiful floor to ceiling glass facing due south, smartly oriented for passive solar heating. Situated on a steep lot, the house is primarily a single story that steps down to a family room. This lower level opens to a New England exterior. Our goals for this project were to maintain the integrity of the original design while creating more modern spaces. Our design team worked to envision what Coolidge himself might have designed if he'd had access to modern materials and fixtures.
With the aim of creating a signature space that ties together the living, dining, and kitchen areas, we designed a variation on the 1950's "floating kitchen." In this inviting assembly, the kitchen is located away from exterior walls, which allows views from the floor-to-ceiling glass to remain uninterrupted by cabinetry.
We updated rooms throughout the house; installing modern features that pay homage to the fine, sleek lines of the original design. Finally, we opened the family room to a terrace featuring a fire pit. Since a hallmark of our design is the diminishment of the hard line between interior and exterior, we were especially pleased for the opportunity to update this classic work.
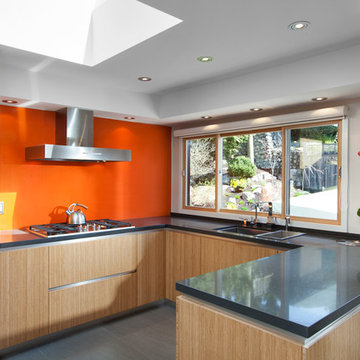
CCI Renovations/North Vancouver/Photos - Ema Peter
Featured on the cover of the June/July 2012 issue of Homes and Living magazine this interpretation of mid century modern architecture wow's you from every angle. The name of the home was coined "L'Orange" from the homeowners love of the colour orange and the ingenious ways it has been integrated into the design.
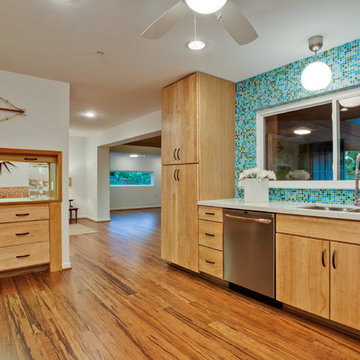
This is an example of a large midcentury u-shaped kitchen in Dallas with mosaic tile splashback, multi-coloured splashback, light wood cabinets, flat-panel cabinets, an undermount sink, quartz benchtops, stainless steel appliances, bamboo floors, a peninsula and brown floor.

Bespoke Uncommon Projects plywood kitchen with black laminate doors, maple veneered plywood carcasses and a solid surface worktop.
Photos by Jocelyn Low
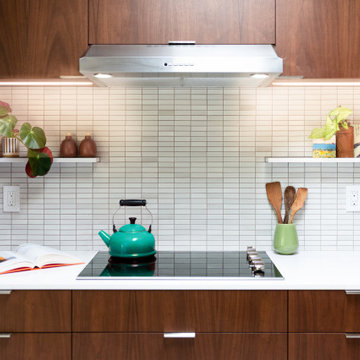
Inspiration for a mid-sized midcentury u-shaped eat-in kitchen in Sacramento with a single-bowl sink, flat-panel cabinets, dark wood cabinets, quartz benchtops, white splashback, ceramic splashback, stainless steel appliances, porcelain floors, a peninsula, white floor, white benchtop and exposed beam.
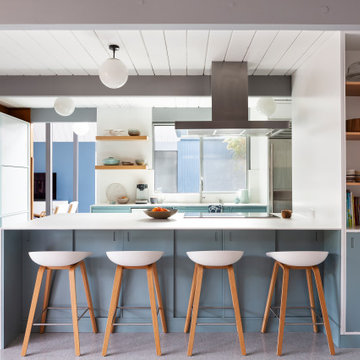
Design ideas for a midcentury kitchen in San Francisco with flat-panel cabinets, blue cabinets, a peninsula, grey floor, white benchtop, timber and exposed beam.
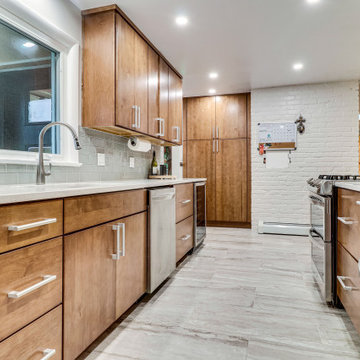
Designed by Angie Barwin of Reico Kitchen & Bath in Woodbridge, VA in collaboration with Potomac Home Improvements,, this mid-century modern inspired kitchen remodel features Merillat Masterpiece cabinets in the Epic door style in Cherry with a Chocolate finish.
Kitchen countertops are engineered quartz in the color Sparkling White by Q by MSI. The backsplash features Mosaic Home Clear Crystal Glass in Feather.
Said Angie, "Working with these clients was a privilege. Her home is a mid-century treasure. We designed a functional, minimalist kitchen with a nod to their taste and the home's period. One of the things the design really required was tall storage as her kitchen is a narrow galley. This was achieved by removing an existing desk area and replacing it with pantry cabinets with roll out shelves. We also added a deep drawer combination, one of my personal favorites, as it has so much versatility. The chocolate stain adds warmth and integrity to the design and space."
Photos courtesy of BTW Images LLC.
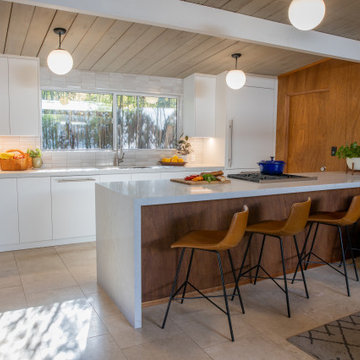
New kitchen for this Eichler owner in the Fairhaven neighborhood of San Jose CA. The doors, drawer fronts, and panels are Zenit Supermatt Blanco. We used Blum soft-close hinges and drawer slides throughout the kitchen. Cabinet boxes are made with 19mm pre-finished maple plywood with matching Zenit Supermatt Blanco edge tape.
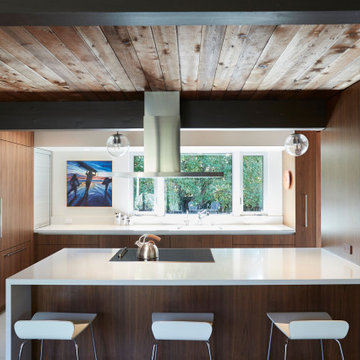
Photo of a midcentury l-shaped kitchen in San Francisco with flat-panel cabinets, medium wood cabinets, stainless steel appliances, a peninsula, beige floor, white benchtop and wood.
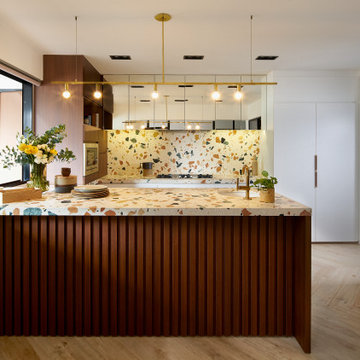
Inspiration for a midcentury u-shaped kitchen in Singapore with an undermount sink, flat-panel cabinets, white cabinets, terrazzo benchtops, multi-coloured splashback, light hardwood floors, a peninsula, beige floor and multi-coloured benchtop.
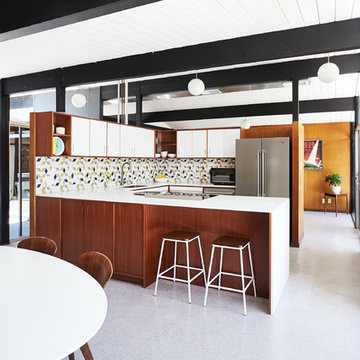
Photo of a midcentury u-shaped kitchen in San Francisco with an undermount sink, flat-panel cabinets, white cabinets, multi-coloured splashback, mosaic tile splashback, a peninsula, grey floor and white benchtop.
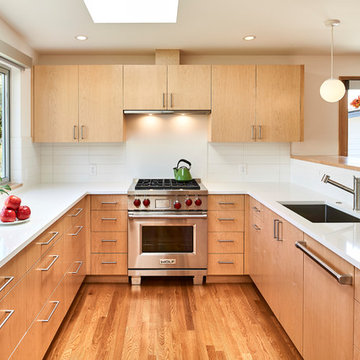
Design ideas for a mid-sized midcentury u-shaped kitchen in Seattle with an undermount sink, flat-panel cabinets, light wood cabinets, white splashback, subway tile splashback, panelled appliances, medium hardwood floors, white benchtop, a peninsula and brown floor.
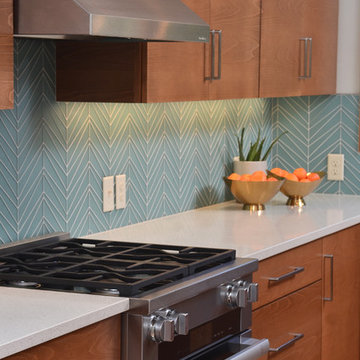
Mid century modern kitchen
Vern Uyetake Photography
This is an example of a mid-sized midcentury u-shaped eat-in kitchen in Portland with an undermount sink, flat-panel cabinets, medium wood cabinets, quartz benchtops, blue splashback, glass tile splashback, stainless steel appliances, light hardwood floors, a peninsula and white benchtop.
This is an example of a mid-sized midcentury u-shaped eat-in kitchen in Portland with an undermount sink, flat-panel cabinets, medium wood cabinets, quartz benchtops, blue splashback, glass tile splashback, stainless steel appliances, light hardwood floors, a peninsula and white benchtop.
Midcentury Kitchen with a Peninsula Design Ideas
13