Midcentury Kitchen with Concrete Benchtops Design Ideas
Refine by:
Budget
Sort by:Popular Today
41 - 60 of 256 photos
Item 1 of 3
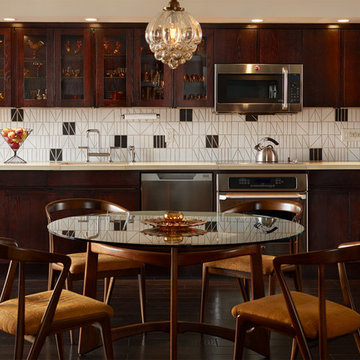
The apartment's original enclosed kitchen was demolished to make way for an openplan kitchen with cabinets that housed my client's depression-era glass collection.
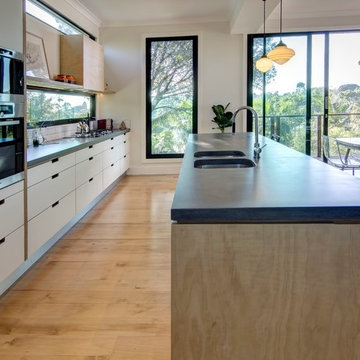
Cabinets in Chain of Custody certified Hoop Pine Plywood and White Laminated Plywood, with Concrete benches.
Photo by Colin Hockey
Photo of a mid-sized midcentury galley kitchen in Brisbane with light wood cabinets, concrete benchtops, white splashback, subway tile splashback, concrete floors and with island.
Photo of a mid-sized midcentury galley kitchen in Brisbane with light wood cabinets, concrete benchtops, white splashback, subway tile splashback, concrete floors and with island.
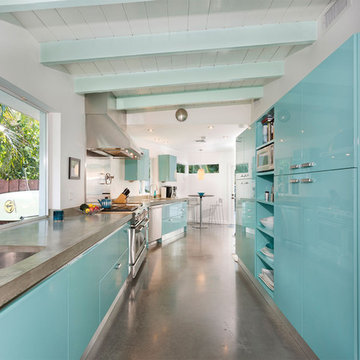
Kitchen
Design ideas for a mid-sized midcentury galley eat-in kitchen in Miami with an undermount sink, flat-panel cabinets, turquoise cabinets, concrete benchtops, concrete floors, grey floor, grey benchtop, stainless steel appliances and no island.
Design ideas for a mid-sized midcentury galley eat-in kitchen in Miami with an undermount sink, flat-panel cabinets, turquoise cabinets, concrete benchtops, concrete floors, grey floor, grey benchtop, stainless steel appliances and no island.
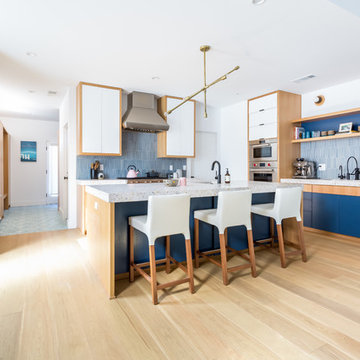
Remodeled by Lion Builder construction
Design By Veneer Designs
Design ideas for a large midcentury galley open plan kitchen in Los Angeles with an undermount sink, flat-panel cabinets, blue cabinets, concrete benchtops, blue splashback, ceramic splashback, stainless steel appliances, light hardwood floors and with island.
Design ideas for a large midcentury galley open plan kitchen in Los Angeles with an undermount sink, flat-panel cabinets, blue cabinets, concrete benchtops, blue splashback, ceramic splashback, stainless steel appliances, light hardwood floors and with island.
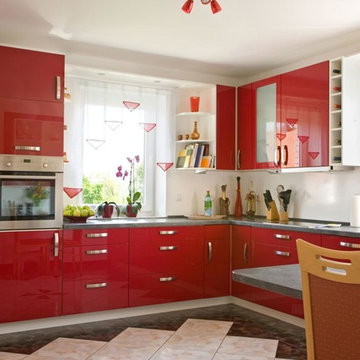
This is an example of a mid-sized midcentury l-shaped eat-in kitchen in Santa Barbara with a drop-in sink, glass-front cabinets, red cabinets, concrete benchtops, with island, multi-coloured floor and grey benchtop.
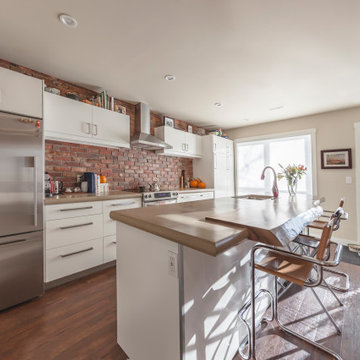
Design ideas for a mid-sized midcentury galley eat-in kitchen in Edmonton with a drop-in sink, flat-panel cabinets, white cabinets, concrete benchtops, red splashback, brick splashback, stainless steel appliances, vinyl floors, with island, brown floor and beige benchtop.
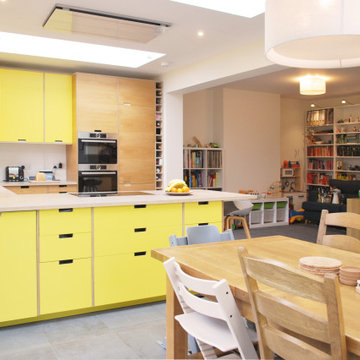
This kitchen space was designed with carefully positioned roof lights and aligning windows to maximise light quality and coherence throughout the space. This open plan modern style oak kitchen features incoperated breakfast bar and integrated appliances.
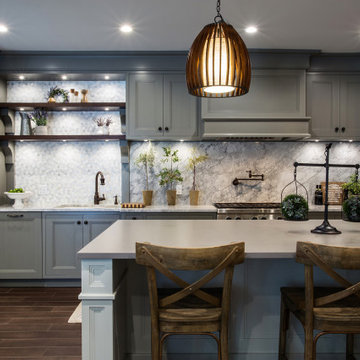
Walk in freezer turned into pantry/coffee bar
Large midcentury galley kitchen in Other with grey cabinets, concrete benchtops, marble splashback, porcelain floors and brown floor.
Large midcentury galley kitchen in Other with grey cabinets, concrete benchtops, marble splashback, porcelain floors and brown floor.
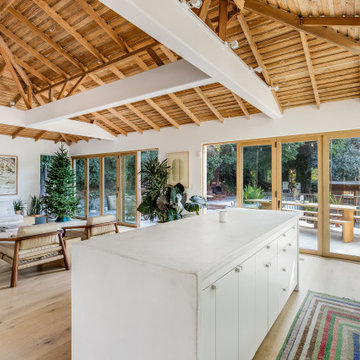
This mid-century modern space features an all-white kitchen, concrete counters, exposed wood ceilings, and hardwood floors. The wood touches on the ceiling and bi-fold doors and the various greenery help to add texture and warmth to the space.
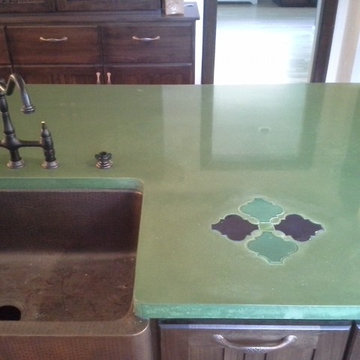
Jeff Scott
Mid-sized midcentury u-shaped separate kitchen in Other with a farmhouse sink, raised-panel cabinets, dark wood cabinets, concrete benchtops, white splashback, stainless steel appliances, light hardwood floors and with island.
Mid-sized midcentury u-shaped separate kitchen in Other with a farmhouse sink, raised-panel cabinets, dark wood cabinets, concrete benchtops, white splashback, stainless steel appliances, light hardwood floors and with island.
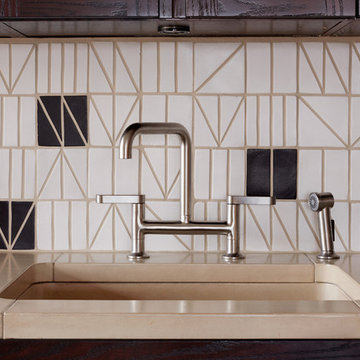
A concrete sink basin is seamlessly integrated into the concrete counters. The tile grout perfect matches the concrete stain.
This is an example of a small midcentury single-wall eat-in kitchen in New York with an integrated sink, glass-front cabinets, dark wood cabinets, concrete benchtops, white splashback, ceramic splashback, stainless steel appliances, dark hardwood floors, no island and beige benchtop.
This is an example of a small midcentury single-wall eat-in kitchen in New York with an integrated sink, glass-front cabinets, dark wood cabinets, concrete benchtops, white splashback, ceramic splashback, stainless steel appliances, dark hardwood floors, no island and beige benchtop.
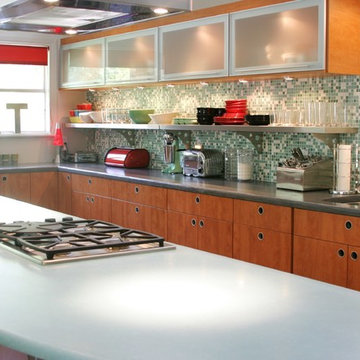
Open retro kitchen in a Dallas mid century modern home. Ultracraft Roma cabinets in a honey finish on 4" stainless legs. Sea Foam Green Corian counter on island. Hakatai 1x1 glass backsplash where the designer and homeowner designed the colors and percentages included in the mix. Custom stainless steel shelves on backsplash. Marazzi Terrazzo floor tile. Elements stainless and frosted glass flip up doors.
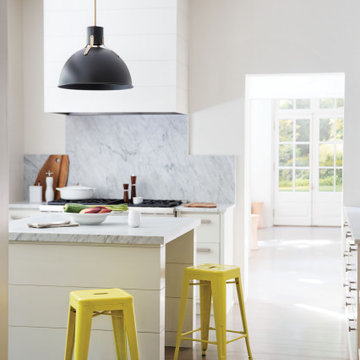
Argo is brilliantly basic in design but has all the right details to make it shine. The smooth lines of the Satin Black or Polished White dome have a vintage, industrial feel but modern updates, including LED lamping, make Argo contemporary. Heavy Lacquered Brass straps and rivets secure the dome to the cap in this clean and stylish profile. This item is available locally at Cardello Lighting.
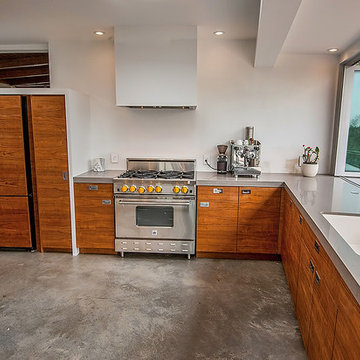
Mid-sized midcentury l-shaped open plan kitchen in Los Angeles with an undermount sink, flat-panel cabinets, medium wood cabinets, concrete benchtops, stainless steel appliances, concrete floors, with island and grey floor.
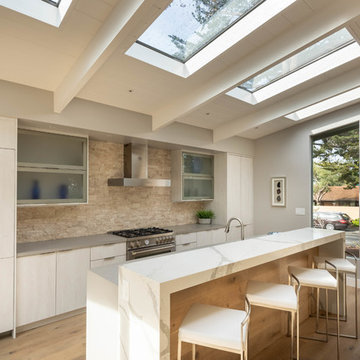
Mid-sized midcentury eat-in kitchen in Other with glass-front cabinets, grey cabinets, concrete benchtops, beige splashback, stone tile splashback, panelled appliances, brown floor, grey benchtop, an undermount sink and light hardwood floors.
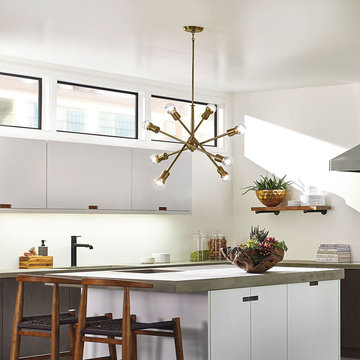
This fun Mid-Century 8-light chandelier features a "sputnik" design with adjustable arms allowing you to customize the light for just the right look. If you have a open kitchen-dining area, hang one over the island and the other over the dining room table to create your own signature style.
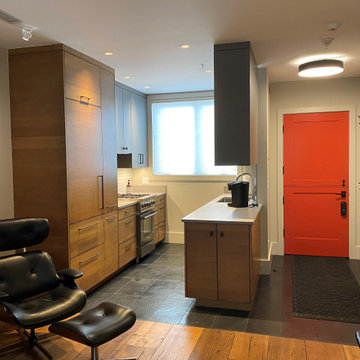
Inspiration for a small midcentury u-shaped open plan kitchen in Denver with an undermount sink, flat-panel cabinets, medium wood cabinets, concrete benchtops, white splashback, stainless steel appliances and white benchtop.
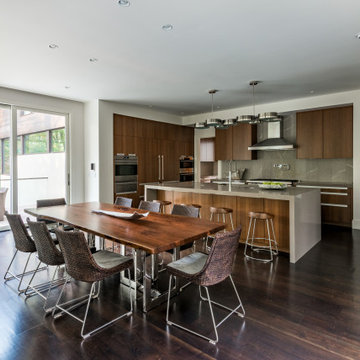
Inspiration for a large midcentury u-shaped eat-in kitchen in Atlanta with a double-bowl sink, shaker cabinets, medium wood cabinets, concrete benchtops, grey splashback, granite splashback, stainless steel appliances, dark hardwood floors, with island, brown floor and white benchtop.
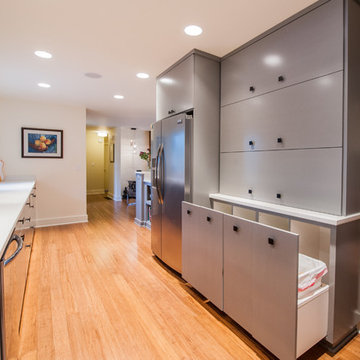
22 pages photography
Inspiration for a mid-sized midcentury u-shaped kitchen in Portland with an undermount sink, flat-panel cabinets, grey cabinets, concrete benchtops, white splashback, cement tile splashback, stainless steel appliances and bamboo floors.
Inspiration for a mid-sized midcentury u-shaped kitchen in Portland with an undermount sink, flat-panel cabinets, grey cabinets, concrete benchtops, white splashback, cement tile splashback, stainless steel appliances and bamboo floors.
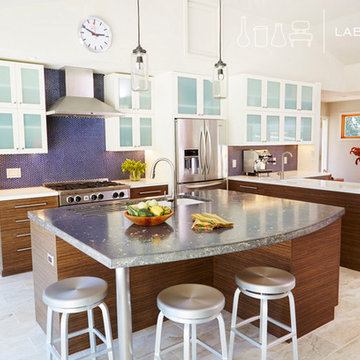
This Bay Area home was completely renovated to create an open living/dining area with ample storage and a focus on functionality. Modern and warm materials keep the space feeling welcoming and vibrant. The island has a custom concrete countertop, and different materials for upper and lower cabinets add visual interest.
Photo Credit: Brian Pierce
Midcentury Kitchen with Concrete Benchtops Design Ideas
3