Midcentury Kitchen with Flat-panel Cabinets Design Ideas
Refine by:
Budget
Sort by:Popular Today
181 - 200 of 12,176 photos
Item 1 of 3
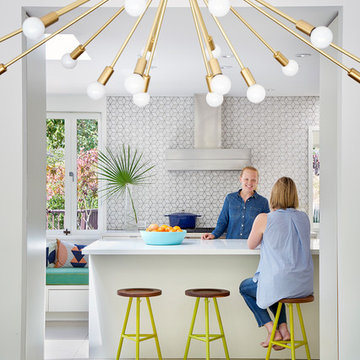
Bruce Damonte
This is an example of a midcentury kitchen in San Francisco with an undermount sink, flat-panel cabinets, white cabinets, quartz benchtops, white splashback, stone slab splashback and porcelain floors.
This is an example of a midcentury kitchen in San Francisco with an undermount sink, flat-panel cabinets, white cabinets, quartz benchtops, white splashback, stone slab splashback and porcelain floors.
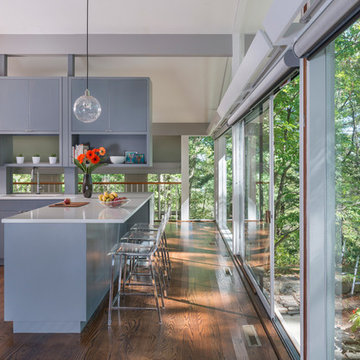
Mid-Century Remodel on Tabor Hill
This sensitively sited house was designed by Robert Coolidge, a renowned architect and grandson of President Calvin Coolidge. The house features a symmetrical gable roof and beautiful floor to ceiling glass facing due south, smartly oriented for passive solar heating. Situated on a steep lot, the house is primarily a single story that steps down to a family room. This lower level opens to a New England exterior. Our goals for this project were to maintain the integrity of the original design while creating more modern spaces. Our design team worked to envision what Coolidge himself might have designed if he'd had access to modern materials and fixtures.
With the aim of creating a signature space that ties together the living, dining, and kitchen areas, we designed a variation on the 1950's "floating kitchen." In this inviting assembly, the kitchen is located away from exterior walls, which allows views from the floor-to-ceiling glass to remain uninterrupted by cabinetry.
We updated rooms throughout the house; installing modern features that pay homage to the fine, sleek lines of the original design. Finally, we opened the family room to a terrace featuring a fire pit. Since a hallmark of our design is the diminishment of the hard line between interior and exterior, we were especially pleased for the opportunity to update this classic work.
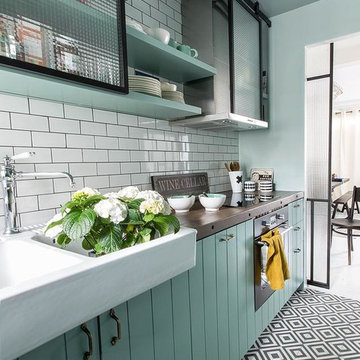
Mid-sized midcentury single-wall separate kitchen in Paris with a double-bowl sink, wood benchtops, white splashback, subway tile splashback, panelled appliances, ceramic floors, green cabinets, no island and flat-panel cabinets.
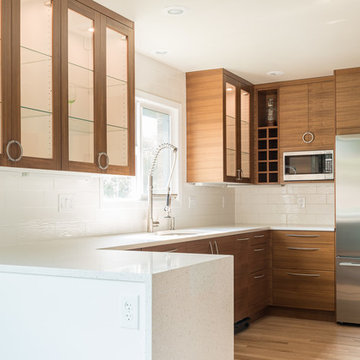
Photo of a mid-sized midcentury galley kitchen in Seattle with an undermount sink, flat-panel cabinets, medium wood cabinets, quartz benchtops, white splashback, ceramic splashback, stainless steel appliances, light hardwood floors and a peninsula.
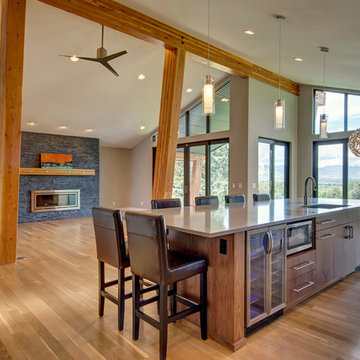
Jon Eady Photography
Inspiration for a large midcentury galley kitchen pantry in Denver with flat-panel cabinets, medium wood cabinets, granite benchtops, beige splashback, light hardwood floors, with island, an undermount sink, ceramic splashback, stainless steel appliances and brown floor.
Inspiration for a large midcentury galley kitchen pantry in Denver with flat-panel cabinets, medium wood cabinets, granite benchtops, beige splashback, light hardwood floors, with island, an undermount sink, ceramic splashback, stainless steel appliances and brown floor.
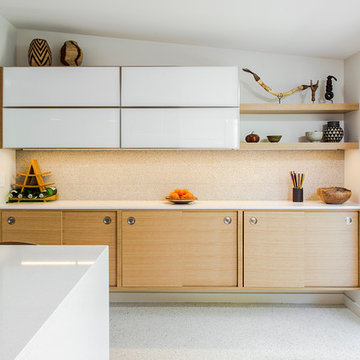
SRQ Magazine's Home of the Year 2015 Platinum Award for Best Bathroom, Best Kitchen, and Best Overall Renovation
Photo: Raif Fluker
Photo of a midcentury l-shaped kitchen in Tampa with flat-panel cabinets, light wood cabinets, grey splashback, glass tile splashback, concrete floors and with island.
Photo of a midcentury l-shaped kitchen in Tampa with flat-panel cabinets, light wood cabinets, grey splashback, glass tile splashback, concrete floors and with island.
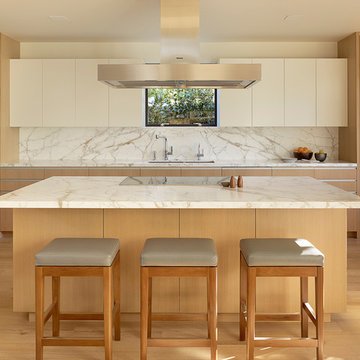
Matthew Millman
This is an example of a midcentury eat-in kitchen in San Francisco with an undermount sink, flat-panel cabinets, light wood cabinets, marble benchtops, white splashback, stone slab splashback, panelled appliances, light hardwood floors and with island.
This is an example of a midcentury eat-in kitchen in San Francisco with an undermount sink, flat-panel cabinets, light wood cabinets, marble benchtops, white splashback, stone slab splashback, panelled appliances, light hardwood floors and with island.
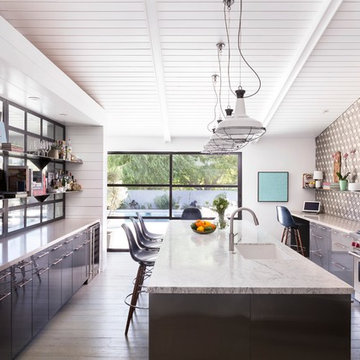
Matt Wier
Inspiration for a midcentury galley kitchen in Los Angeles with an undermount sink, flat-panel cabinets, grey cabinets, multi-coloured splashback, stainless steel appliances, medium hardwood floors and with island.
Inspiration for a midcentury galley kitchen in Los Angeles with an undermount sink, flat-panel cabinets, grey cabinets, multi-coloured splashback, stainless steel appliances, medium hardwood floors and with island.
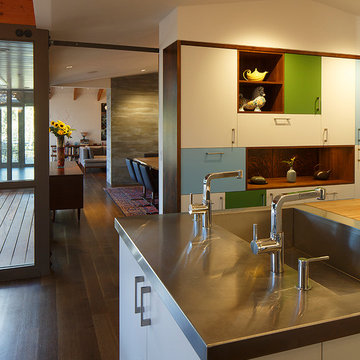
Eric Rorer
Inspiration for a large midcentury galley eat-in kitchen in San Francisco with an integrated sink, flat-panel cabinets, white cabinets, wood benchtops, white splashback, glass sheet splashback, stainless steel appliances, medium hardwood floors and with island.
Inspiration for a large midcentury galley eat-in kitchen in San Francisco with an integrated sink, flat-panel cabinets, white cabinets, wood benchtops, white splashback, glass sheet splashback, stainless steel appliances, medium hardwood floors and with island.
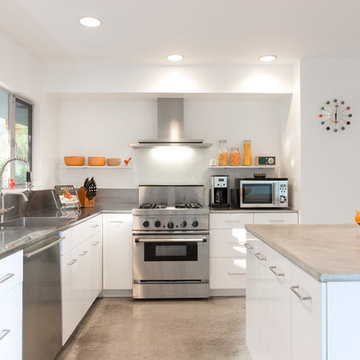
Midcentury l-shaped kitchen in Los Angeles with an integrated sink, flat-panel cabinets, white cabinets, stainless steel benchtops, stainless steel appliances, concrete floors and with island.
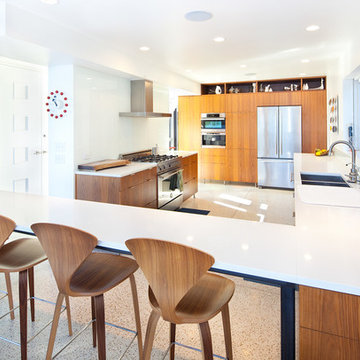
Surefield
Midcentury u-shaped kitchen in Seattle with a double-bowl sink, flat-panel cabinets, medium wood cabinets, white splashback, glass sheet splashback and stainless steel appliances.
Midcentury u-shaped kitchen in Seattle with a double-bowl sink, flat-panel cabinets, medium wood cabinets, white splashback, glass sheet splashback and stainless steel appliances.
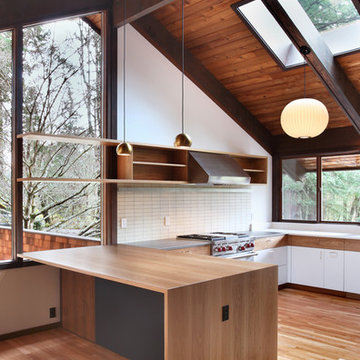
Midcentury u-shaped eat-in kitchen in Seattle with an undermount sink, flat-panel cabinets, white cabinets, wood benchtops, white splashback, ceramic splashback, stainless steel appliances, medium hardwood floors and with island.
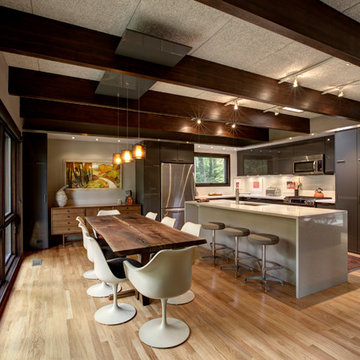
Description: Interior Renovation of Mid-Century Modern Kitchen - Interior Architecture/Renderings/Photography: HAUS | Architecture
Photo of a mid-sized midcentury l-shaped eat-in kitchen in Indianapolis with an undermount sink, flat-panel cabinets, grey cabinets, quartz benchtops, white splashback, ceramic splashback, stainless steel appliances and light hardwood floors.
Photo of a mid-sized midcentury l-shaped eat-in kitchen in Indianapolis with an undermount sink, flat-panel cabinets, grey cabinets, quartz benchtops, white splashback, ceramic splashback, stainless steel appliances and light hardwood floors.
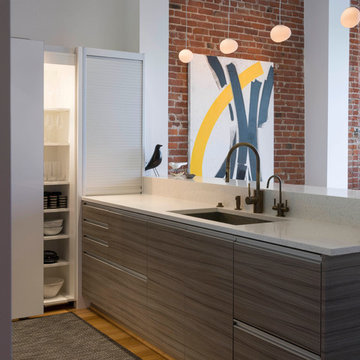
This custom open plan kitchen was part of a San Francisco SOMA loft remodel.
Photo Credit: David Duncan Livingston
Inspiration for a midcentury kitchen in San Francisco with an undermount sink, flat-panel cabinets and grey cabinets.
Inspiration for a midcentury kitchen in San Francisco with an undermount sink, flat-panel cabinets and grey cabinets.
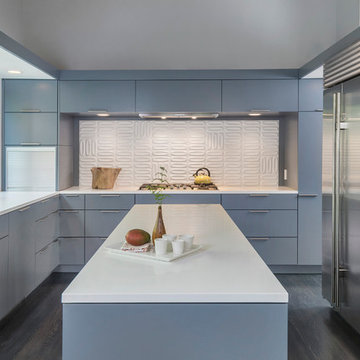
This remodel of a mid century gem is located in the town of Lincoln, MA a hot bed of modernist homes inspired by Gropius’ own house built nearby in the 1940’s. By the time the house was built, modernism had evolved from the Gropius era, to incorporate the rural vibe of Lincoln with spectacular exposed wooden beams and deep overhangs.
The design rejects the traditional New England house with its enclosing wall and inward posture. The low pitched roofs, open floor plan, and large windows openings connect the house to nature to make the most of its rural setting.
Photo by: Nat Rea Photography
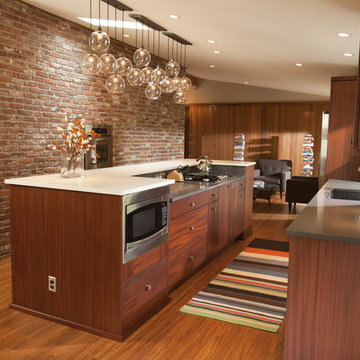
Modern materials were chosen to fit the existing style of the home. Mahogany cabinets topped with Caesarstone countertops in Nougat and Raven were accented by 24×24-inch recycled porcelain tile with 1-inch glass penny round decos. Elsewhere in the kitchen, quality appliances were re-used. The oven was located in its original brick wall location. The microwave convection oven was located neatly under the island countertop. A tall pull out pantry was included to the left of the refrigerator. The island became the focus of the design. It provided the main food prep and cooking area, and helped direct traffic through the space, keeping guests comfortable on one side and cooks on the other. Large porcelain tiles clad the back side of the island to protect the surface from feet on stools and accent the surrounding surfaces.

Midcentury l-shaped kitchen in Los Angeles with flat-panel cabinets, medium wood cabinets, blue splashback, with island, grey floor, white benchtop, exposed beam and vaulted.
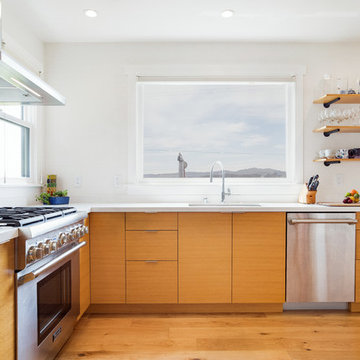
Photo of a mid-sized midcentury u-shaped open plan kitchen in San Francisco with an undermount sink, blue splashback, stainless steel appliances, no island, brown floor, white benchtop, flat-panel cabinets, medium wood cabinets, ceramic splashback, medium hardwood floors and solid surface benchtops.
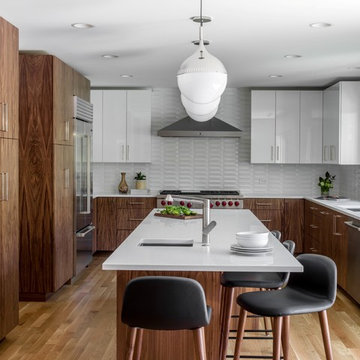
For more photos of this project, please visit our website at www.kristinpetro.com. For information, contact us at info@kristinpetro.com.
Photographer: Cynthia Lynn Photography
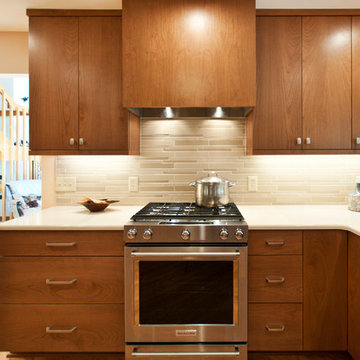
Designer: Terri Sears
Photography: Melissa M. Mills
Inspiration for a mid-sized midcentury u-shaped eat-in kitchen in Nashville with an undermount sink, flat-panel cabinets, medium wood cabinets, quartz benchtops, beige splashback, mosaic tile splashback, stainless steel appliances, a peninsula, light hardwood floors, brown floor and beige benchtop.
Inspiration for a mid-sized midcentury u-shaped eat-in kitchen in Nashville with an undermount sink, flat-panel cabinets, medium wood cabinets, quartz benchtops, beige splashback, mosaic tile splashback, stainless steel appliances, a peninsula, light hardwood floors, brown floor and beige benchtop.
Midcentury Kitchen with Flat-panel Cabinets Design Ideas
10