Midcentury Kitchen with Grey Cabinets Design Ideas
Refine by:
Budget
Sort by:Popular Today
101 - 120 of 1,471 photos
Item 1 of 3
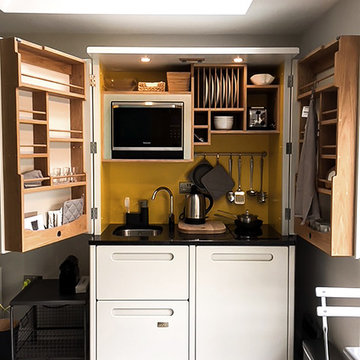
We love it when our customers send us photos of their new Kitchenettes. Here's a stylish Culshaw Hive mini Kitchenette in position in this cool new extension. The retro yellow interior of the cabinet contrasts well with the cool grey walls and floor. We think it looks great! Thanks for the photos Victoria. For more info on our 'Kitchens in a cupboard' visit http://www.culshaw.co/kitchenettes.html
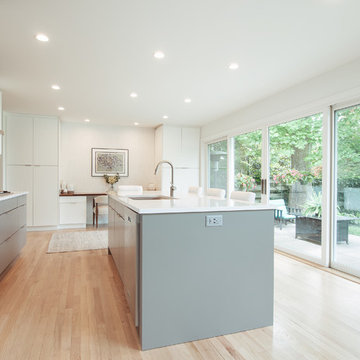
Photography: Viktor Ramos
This is an example of a mid-sized midcentury separate kitchen in Cincinnati with a single-bowl sink, flat-panel cabinets, grey cabinets, quartz benchtops, grey splashback, ceramic splashback, stainless steel appliances, light hardwood floors, with island and white benchtop.
This is an example of a mid-sized midcentury separate kitchen in Cincinnati with a single-bowl sink, flat-panel cabinets, grey cabinets, quartz benchtops, grey splashback, ceramic splashback, stainless steel appliances, light hardwood floors, with island and white benchtop.

Virtuance
Inspiration for a mid-sized midcentury galley eat-in kitchen in Denver with an undermount sink, flat-panel cabinets, grey cabinets, quartz benchtops, grey splashback, stainless steel appliances, medium hardwood floors and with island.
Inspiration for a mid-sized midcentury galley eat-in kitchen in Denver with an undermount sink, flat-panel cabinets, grey cabinets, quartz benchtops, grey splashback, stainless steel appliances, medium hardwood floors and with island.
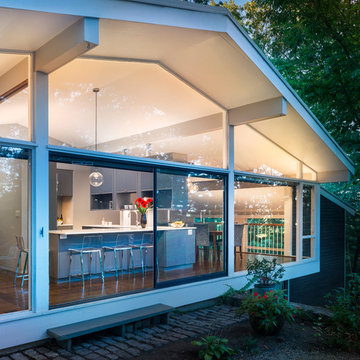
Mid-Century Remodel on Tabor Hill
This sensitively sited house was designed by Robert Coolidge, a renowned architect and grandson of President Calvin Coolidge. The house features a symmetrical gable roof and beautiful floor to ceiling glass facing due south, smartly oriented for passive solar heating. Situated on a steep lot, the house is primarily a single story that steps down to a family room. This lower level opens to a New England exterior. Our goals for this project were to maintain the integrity of the original design while creating more modern spaces. Our design team worked to envision what Coolidge himself might have designed if he'd had access to modern materials and fixtures.
With the aim of creating a signature space that ties together the living, dining, and kitchen areas, we designed a variation on the 1950's "floating kitchen." In this inviting assembly, the kitchen is located away from exterior walls, which allows views from the floor-to-ceiling glass to remain uninterrupted by cabinetry.
We updated rooms throughout the house; installing modern features that pay homage to the fine, sleek lines of the original design. Finally, we opened the family room to a terrace featuring a fire pit. Since a hallmark of our design is the diminishment of the hard line between interior and exterior, we were especially pleased for the opportunity to update this classic work.
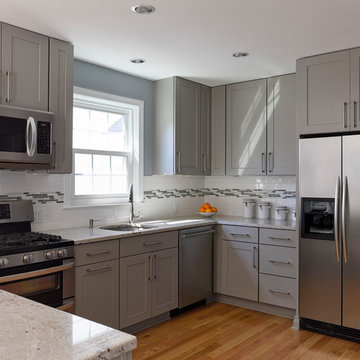
Tom Holdsworth Photography
Photo of a mid-sized midcentury u-shaped eat-in kitchen in Baltimore with recessed-panel cabinets, granite benchtops, stainless steel appliances, light hardwood floors, a single-bowl sink, grey cabinets, multi-coloured splashback, glass tile splashback and a peninsula.
Photo of a mid-sized midcentury u-shaped eat-in kitchen in Baltimore with recessed-panel cabinets, granite benchtops, stainless steel appliances, light hardwood floors, a single-bowl sink, grey cabinets, multi-coloured splashback, glass tile splashback and a peninsula.
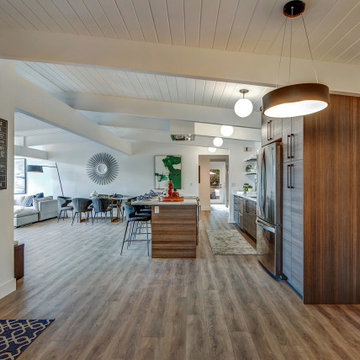
Enter through the private gate to the Zen like front garden of this expansive and newly updated Eichler and be ready for a treat. The home boasts an open floor plan with multiple entertaining spaces both inside and out that embraces the modern California lifestyle. Enjoy a casual meal around the new kitchen Caesarstone island or have a dinner party al fresco outside the chic living room. The spacious 1831 sq. foot home has a flexible floorplan with 4 bedrooms, 2 bathrooms.
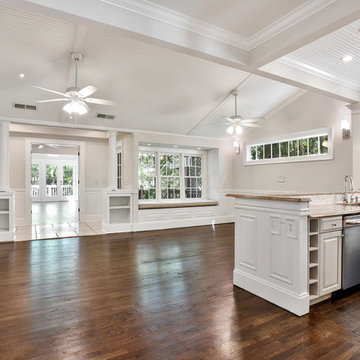
This is an example of a small midcentury u-shaped open plan kitchen in Atlanta with an undermount sink, raised-panel cabinets, grey cabinets, granite benchtops, grey splashback, brick splashback, stainless steel appliances, dark hardwood floors, a peninsula, brown floor and multi-coloured benchtop.
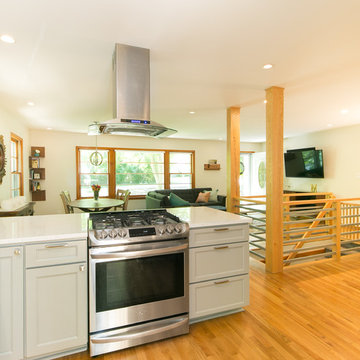
Jen Brooker Photography
Mid-sized midcentury u-shaped open plan kitchen in Atlanta with an undermount sink, grey cabinets, white splashback, subway tile splashback, stainless steel appliances, light hardwood floors, a peninsula, brown floor, white benchtop and recessed-panel cabinets.
Mid-sized midcentury u-shaped open plan kitchen in Atlanta with an undermount sink, grey cabinets, white splashback, subway tile splashback, stainless steel appliances, light hardwood floors, a peninsula, brown floor, white benchtop and recessed-panel cabinets.
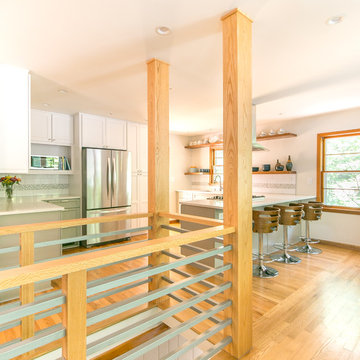
Photo of a mid-sized midcentury u-shaped open plan kitchen in Atlanta with an undermount sink, grey cabinets, white splashback, subway tile splashback, stainless steel appliances, light hardwood floors, a peninsula, brown floor, white benchtop and recessed-panel cabinets.
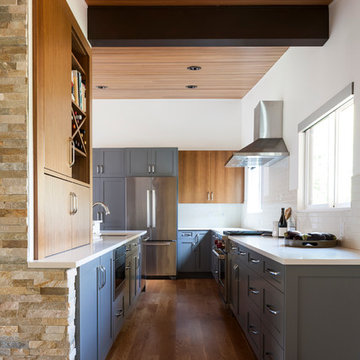
John Granen
Mid-sized midcentury l-shaped open plan kitchen in Seattle with recessed-panel cabinets, grey cabinets, quartz benchtops, white splashback, ceramic splashback and with island.
Mid-sized midcentury l-shaped open plan kitchen in Seattle with recessed-panel cabinets, grey cabinets, quartz benchtops, white splashback, ceramic splashback and with island.
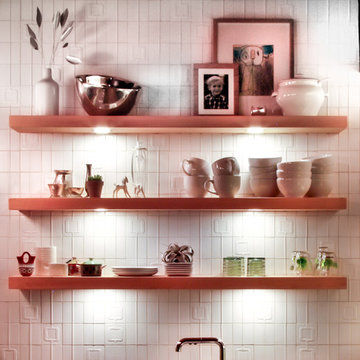
Photo by Megan Bannon
Photo of a midcentury u-shaped eat-in kitchen in Denver with a drop-in sink, flat-panel cabinets, grey cabinets, solid surface benchtops, white splashback, ceramic splashback and stainless steel appliances.
Photo of a midcentury u-shaped eat-in kitchen in Denver with a drop-in sink, flat-panel cabinets, grey cabinets, solid surface benchtops, white splashback, ceramic splashback and stainless steel appliances.
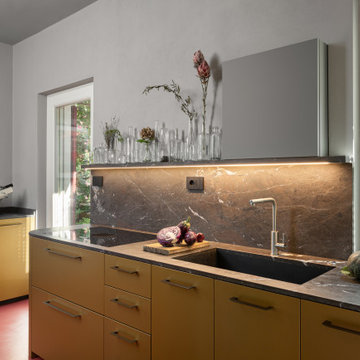
Cucina di Cesar Cucine; basi in laccato effetto oro, piano e paraspruzzi zona lavabo in pietra breccia imperiale; penili e colonne in fenix grigio; paraspruzzi in vetro retro-verniciato grigio. Pavimento in resina rosso bordeaux. Piano cottura induzione Bora con cappa integrata. Gli angoli delle basi sono stati personalizzati con 3arrotondamenti. Zoccolino ribassato a 6 cm.
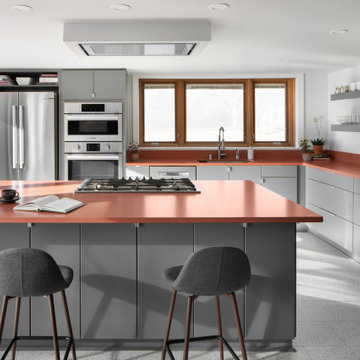
built-in ovens and tall pantry cabinets maximize the space and cabinet storage.
Photo of a small midcentury l-shaped open plan kitchen in Milwaukee with an undermount sink, flat-panel cabinets, grey cabinets, quartz benchtops, engineered quartz splashback, stainless steel appliances, ceramic floors, with island, multi-coloured floor and red benchtop.
Photo of a small midcentury l-shaped open plan kitchen in Milwaukee with an undermount sink, flat-panel cabinets, grey cabinets, quartz benchtops, engineered quartz splashback, stainless steel appliances, ceramic floors, with island, multi-coloured floor and red benchtop.
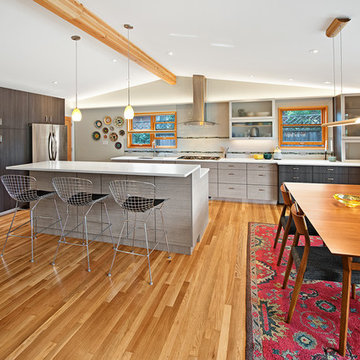
Inspiration for a midcentury l-shaped open plan kitchen in Denver with flat-panel cabinets, grey cabinets, grey splashback, subway tile splashback, stainless steel appliances, medium hardwood floors, with island, brown floor and white benchtop.
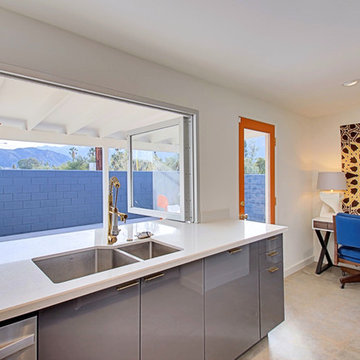
Massive Pass Through Window Creating Outdoor Counter Seating and Maxamzing the Mountain Views.
Inspiration for a mid-sized midcentury l-shaped open plan kitchen in Phoenix with an undermount sink, flat-panel cabinets, grey cabinets, quartz benchtops, yellow splashback, ceramic splashback, stainless steel appliances, concrete floors and a peninsula.
Inspiration for a mid-sized midcentury l-shaped open plan kitchen in Phoenix with an undermount sink, flat-panel cabinets, grey cabinets, quartz benchtops, yellow splashback, ceramic splashback, stainless steel appliances, concrete floors and a peninsula.
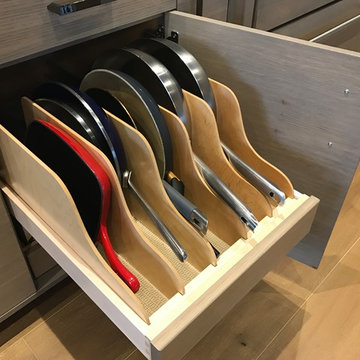
Inspiration for a mid-sized midcentury u-shaped open plan kitchen in Boise with a single-bowl sink, flat-panel cabinets, grey cabinets, granite benchtops, blue splashback, glass tile splashback, panelled appliances, medium hardwood floors and with island.
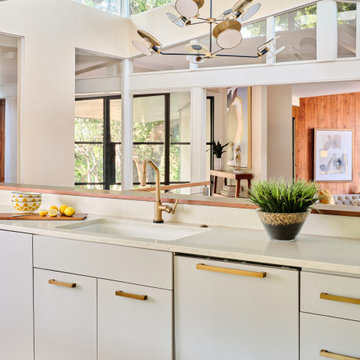
The kitchen sink is uniquely positioned to overlook the home’s former atrium and is bathed in natural light from a modern cupola above. The original floorplan featured an enclosed glass atrium that was filled with plants where the current stairwell is located. The former atrium featured a large tree growing through it and reaching to the sky above. At some point in the home’s history, the atrium was opened up and the glass and tree were removed to make way for the stairs to the floor below. The basement floor below is adjacent to the cave under the home. You can climb into the cave through a door in the home’s mechanical room.
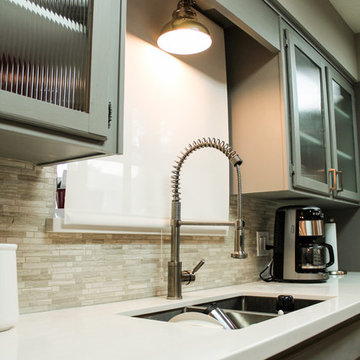
Client's recently purchased their home and wanted to make some updates without having to do a full gut job. We used the original cabinets but opted for new glass doors, a little woodwork to modernize them and got rid of the old medium oak cabinets and did a light grey color. Topped with a white quartz counter, accompanied by a limestone backsplash. To finish it off we gave the cabinets new hardware and pendant lights. The pot rack also was a new addition and fits perfectly over the new large peninsula. Throughout the rest of the home we blended their existing furniture with a few new pieces and added some color to spruce up their new home.
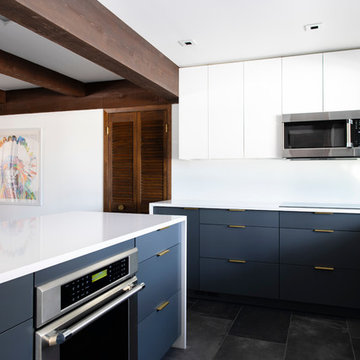
Project by d KISER design.construct, inc.
Photographer: Colin Conces
https://www.colinconces.com
Architect: PEN
http://penarchitect.com
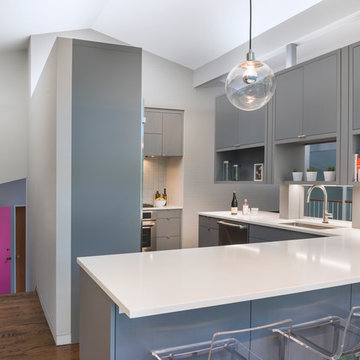
Mid-Century Remodel on Tabor Hill
This sensitively sited house was designed by Robert Coolidge, a renowned architect and grandson of President Calvin Coolidge. The house features a symmetrical gable roof and beautiful floor to ceiling glass facing due south, smartly oriented for passive solar heating. Situated on a steep lot, the house is primarily a single story that steps down to a family room. This lower level opens to a New England exterior. Our goals for this project were to maintain the integrity of the original design while creating more modern spaces. Our design team worked to envision what Coolidge himself might have designed if he'd had access to modern materials and fixtures.
With the aim of creating a signature space that ties together the living, dining, and kitchen areas, we designed a variation on the 1950's "floating kitchen." In this inviting assembly, the kitchen is located away from exterior walls, which allows views from the floor-to-ceiling glass to remain uninterrupted by cabinetry.
We updated rooms throughout the house; installing modern features that pay homage to the fine, sleek lines of the original design. Finally, we opened the family room to a terrace featuring a fire pit. Since a hallmark of our design is the diminishment of the hard line between interior and exterior, we were especially pleased for the opportunity to update this classic work.
Midcentury Kitchen with Grey Cabinets Design Ideas
6