Midcentury Kitchen with Grey Cabinets Design Ideas
Refine by:
Budget
Sort by:Popular Today
141 - 160 of 1,449 photos
Item 1 of 3
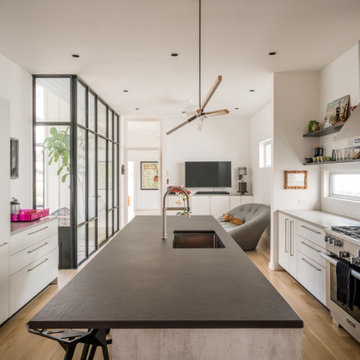
Contemporary Snaidero CODE kitchen with a mid century modern vibe. The light front cabinets (in Feather Grey melamine), combined with the chrome hardware and the light grey Caesarstone cemento countertops on both wall sides of the kitchen, are contrasted by darker grey island (Beton Oak melamine) and black Doomos Dekton countertop on the island. Museum wood flooring and the very modern style light fixture above the long island, complete the look. Stainless steel Mieel range and hood paneled appliances and open shelving to store dishes, other kitchenware and art are a perfect combination. White subway tile for backsplash and while museum grade wall painting.
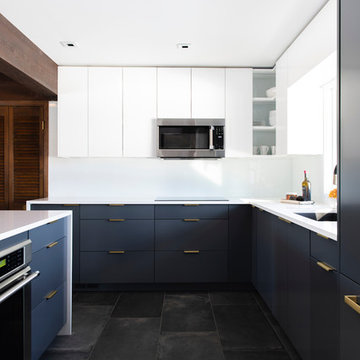
Colin Conces
Design ideas for a small midcentury l-shaped open plan kitchen in Omaha with an undermount sink, flat-panel cabinets, grey cabinets, quartzite benchtops, white splashback, glass sheet splashback, panelled appliances, porcelain floors, a peninsula, black floor and white benchtop.
Design ideas for a small midcentury l-shaped open plan kitchen in Omaha with an undermount sink, flat-panel cabinets, grey cabinets, quartzite benchtops, white splashback, glass sheet splashback, panelled appliances, porcelain floors, a peninsula, black floor and white benchtop.
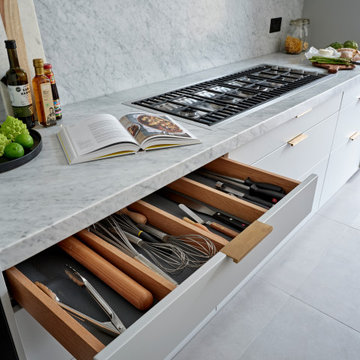
Design ideas for a mid-sized midcentury single-wall eat-in kitchen in London with an undermount sink, flat-panel cabinets, grey cabinets, marble benchtops, grey splashback, marble splashback, black appliances, with island and grey benchtop.
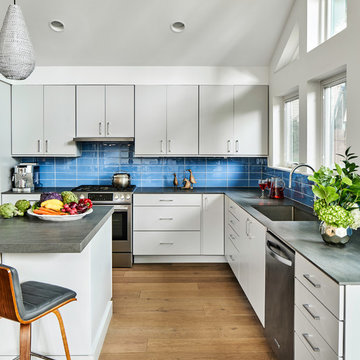
photo credit Matthew Niemann
Inspiration for a large midcentury l-shaped kitchen in Austin with flat-panel cabinets, grey cabinets, quartz benchtops, blue splashback, glass tile splashback, stainless steel appliances, light hardwood floors, with island, grey benchtop, a single-bowl sink and beige floor.
Inspiration for a large midcentury l-shaped kitchen in Austin with flat-panel cabinets, grey cabinets, quartz benchtops, blue splashback, glass tile splashback, stainless steel appliances, light hardwood floors, with island, grey benchtop, a single-bowl sink and beige floor.
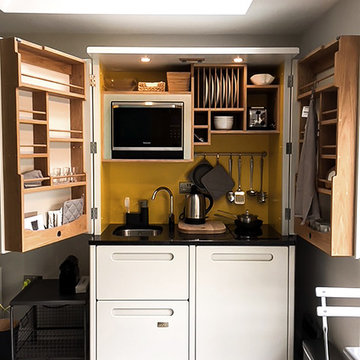
We love it when our customers send us photos of their new Kitchenettes. Here's a stylish Culshaw Hive mini Kitchenette in position in this cool new extension. The retro yellow interior of the cabinet contrasts well with the cool grey walls and floor. We think it looks great! Thanks for the photos Victoria. For more info on our 'Kitchens in a cupboard' visit http://www.culshaw.co/kitchenettes.html
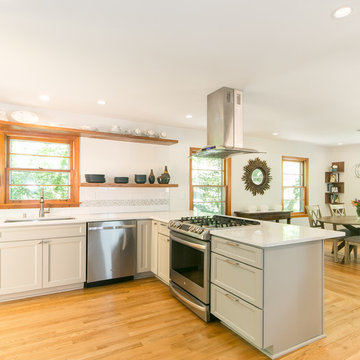
Jen Brooker Photography
Mid-sized midcentury u-shaped open plan kitchen in Atlanta with an undermount sink, grey cabinets, white splashback, subway tile splashback, stainless steel appliances, light hardwood floors, a peninsula, brown floor, white benchtop and recessed-panel cabinets.
Mid-sized midcentury u-shaped open plan kitchen in Atlanta with an undermount sink, grey cabinets, white splashback, subway tile splashback, stainless steel appliances, light hardwood floors, a peninsula, brown floor, white benchtop and recessed-panel cabinets.
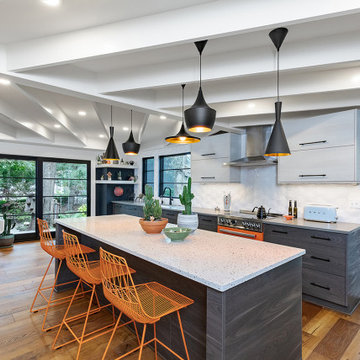
An open Mid-Century Modern inspired kitchen with ceiling details and lots of natural light. White upper cabinets and grey lower cabinets keep the space light. An orange Stove and orange counter stools pop against the neutral background. The pendant lights feel like an art installation, and the ceiling design adds drama without feeling heavy.
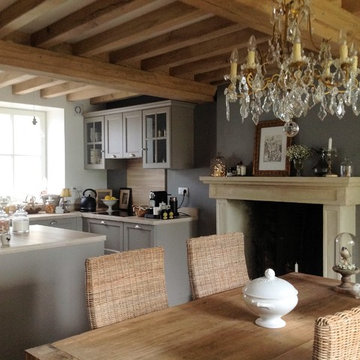
Photo of a mid-sized midcentury u-shaped separate kitchen in Le Havre with a single-bowl sink, recessed-panel cabinets, grey cabinets, laminate benchtops, stainless steel appliances and with island.
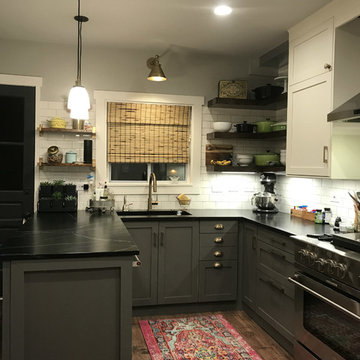
This photo really gives you a sense of how the new peninsula brings things into much closer reach for the cook. The sink is Kraus and the countertop is soapstone. If that faucet looks familiar, you’re not having déjà vu. It’s the same one from last week’s kitchen! Just like IKD customer Liz, Stacey raved about the champagne color and loves how much it complements the grey Shaker style doors.
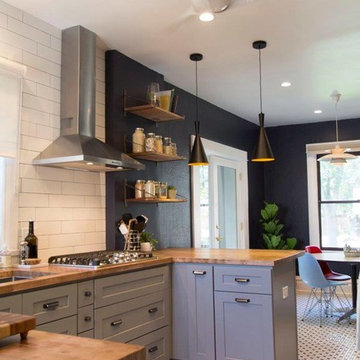
Our wonderful Baker clients were ready to remodel the kitchen in their c.1900 home shortly after moving in. They were looking to undo the 90s remodel that existed, and make the kitchen feel like it belonged in their historic home. We were able to design a balance that incorporated the vintage charm of their home and the modern pops that really give the kitchen its personality. We started by removing the mirrored wall that had separated their kitchen from the breakfast area. This allowed us the opportunity to open up their space dramatically and create a cohesive design that brings the two rooms together. To further our goal of making their kitchen appear more open we removed the wall cabinets along their exterior wall and replaced them with open shelves. We then incorporated a pantry cabinet into their refrigerator wall to balance out their storage needs. This new layout also provided us with the space to include a peninsula with counter seating so that guests can keep the cook company. We struck a fun balance of materials starting with the black & white hexagon tile on the floor to give us a pop of pattern. We then layered on simple grey shaker cabinets and used a butcher block counter top to add warmth to their kitchen. We kept the backsplash clean by utilizing an elongated white subway tile, and painted the walls a rich blue to add a touch of sophistication to the space.
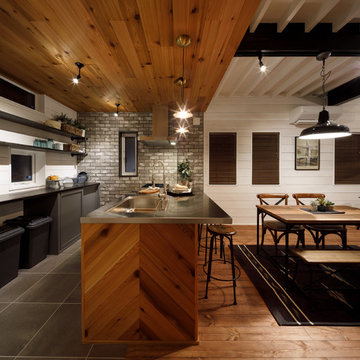
Design ideas for a mid-sized midcentury single-wall open plan kitchen in Other with an integrated sink, open cabinets, grey cabinets, stainless steel benchtops, grey splashback, porcelain splashback and a peninsula.
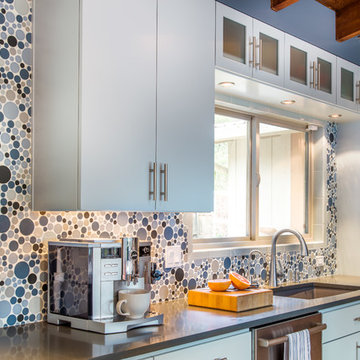
Mid-mod kitchen renovation featuring Clayhaus Ceramic's assorted circles.
Inspiration for an expansive midcentury l-shaped open plan kitchen in Portland with an undermount sink, flat-panel cabinets, grey cabinets, quartz benchtops, multi-coloured splashback, ceramic splashback, stainless steel appliances, dark hardwood floors and with island.
Inspiration for an expansive midcentury l-shaped open plan kitchen in Portland with an undermount sink, flat-panel cabinets, grey cabinets, quartz benchtops, multi-coloured splashback, ceramic splashback, stainless steel appliances, dark hardwood floors and with island.
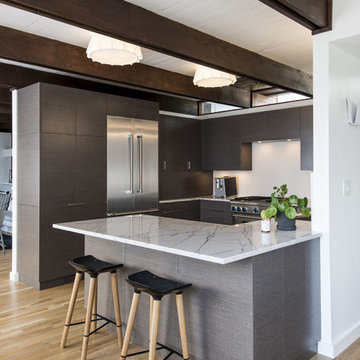
Photo by Andrew Hyslop
Mid-sized midcentury u-shaped kitchen in Louisville with flat-panel cabinets, grey cabinets, marble benchtops, stone slab splashback, stainless steel appliances, medium hardwood floors and white benchtop.
Mid-sized midcentury u-shaped kitchen in Louisville with flat-panel cabinets, grey cabinets, marble benchtops, stone slab splashback, stainless steel appliances, medium hardwood floors and white benchtop.
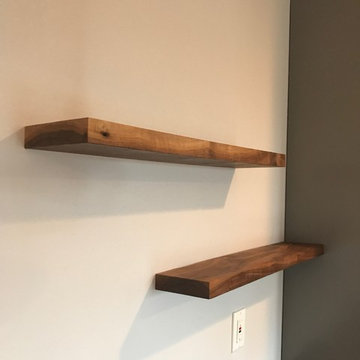
Renovation of an income property. Whole house remodel including kitchen, bath, bedrooms and flooring.
Design ideas for a mid-sized midcentury u-shaped open plan kitchen in Portland with an undermount sink, raised-panel cabinets, grey cabinets, quartz benchtops, white splashback, ceramic splashback, stainless steel appliances, medium hardwood floors, a peninsula, brown floor and black benchtop.
Design ideas for a mid-sized midcentury u-shaped open plan kitchen in Portland with an undermount sink, raised-panel cabinets, grey cabinets, quartz benchtops, white splashback, ceramic splashback, stainless steel appliances, medium hardwood floors, a peninsula, brown floor and black benchtop.
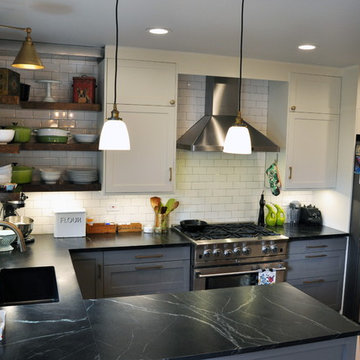
Just like Captain Ahab pursued the elusive white whale Moby Dick, IKD Customer Stacey sought a true Shaker style door for her IKEA kitchen. Unlike Captain Ahab, Stacey’s story has a happy ending. She found the true Shaker style door she was seeking at Scherr’s Cabinet & Doors.
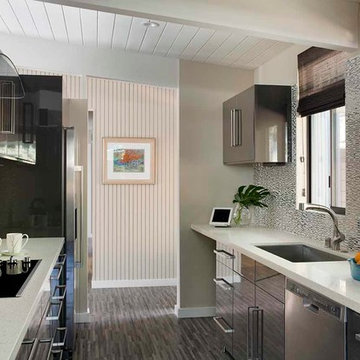
New gloss finish grey cabinets and engineered ministrip grey wood flooing contrast nicely with the light grey and white paint finishes. New stainless steel applieaces, sink and faucet blend together seamlessly. A Caesarstone engineered quart countertop was used to help reduce staining with the white finish. Porcelanosa mirror and porcelain minibrick mosaic is used as high back splash materials. New bronze finish aluminum windows which replaced the original glazing are shown.
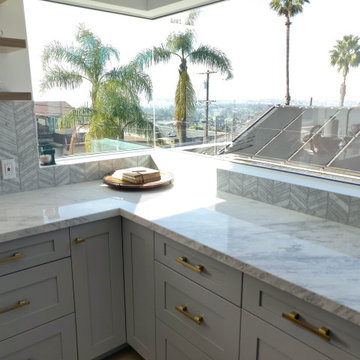
Sure, here's a description of a mid-century modern kitchen remodel with ice grey cabinets, custom fridge panels, and a garage door-style cabinet:
Step into this stunning mid-century modern kitchen that seamlessly blends classic design with contemporary functionality. The focal point of the room is the sleek ice grey cabinets that line the walls, exuding sophistication and style. These cabinets, with their clean lines and minimalist hardware, perfectly embody the mid-century aesthetic.
To add a touch of elegance and seamless integration, the refrigerator is outfitted with custom panels that match the ice grey cabinetry. These panels create a cohesive look, disguising the appliance and allowing it to blend effortlessly into the kitchen's design.
One standout feature is the unique garage door-style cabinet, a true homage to mid-century design innovation. This cabinet, reminiscent of the era's industrial influences, not only adds visual interest but also offers practical storage solutions. With its horizontal, lift-up door mechanism, it provides easy access to kitchen essentials while contributing to the space's retro-modern charm.
The kitchen's ambiance is further enhanced by carefully chosen accents and fixtures. Stainless steel appliances complement the cool tones of the ice grey cabinets, while pendant lights with clean, geometric shapes illuminate the space with a warm, inviting glow. The countertops, likely in a light hue to contrast the cabinets, offer both functionality and visual appeal.
The overall result is a thoughtfully designed mid-century modern kitchen that combines the iconic style of the past with the conveniences of modern living, creating a space that is both timeless and functional.
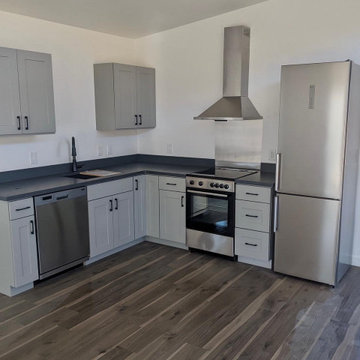
At Studio Shed, we provide end-to-end design, manufacturing, and installation of accessory dwelling units and interiors with our Summit Series model. Our turnkey interior packages allow you to skip the lengthy back-and-forth of a traditional design process without compromising your unique vision! Swipe to see photos of a recently installed 20x30 Summit Series model that is complete with our Lifestyle Interior Package, then check out our Interiors Brochure to browse a variety of cabinets, flooring, countertop finishes, and bathroom fixtures that are available for your dream Studio Shed: https://www.studio-shed.com/wp-content/uploads/2020/11/Interiors-Brochure-Final-Online.pdf
Lifestyle Interior Package Selections:
• Fumed Hickory Flooring
• Small Kitchen
• Gray Shaker Cabinets
• Yuri Gray Counters
• Matte Black Hardware
• Medium Bath
• Licorice Bathroom Floor
• Matte Black Fixtures
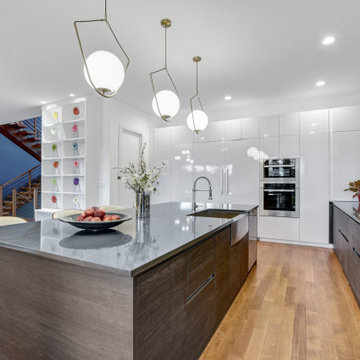
Photo of a large midcentury l-shaped kitchen in New York with a farmhouse sink, flat-panel cabinets, grey cabinets, blue splashback, glass tile splashback, stainless steel appliances, medium hardwood floors, with island, brown floor and grey benchtop.
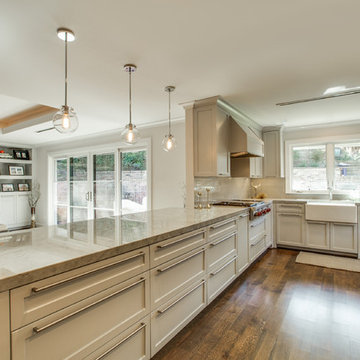
Needless to say, this kitchen is a cook’s dream. With an oversized peninsula, there is plenty of space to create tasteful confections. They added another element of interest to their design by mitering the edges of their countertop, creating the look of a thicker slab and adding a nice focal point to the space. Pulling the whole look together, they complemented the sea pearl quartzite countertop beautifully with the use of grey subway tile.
Midcentury Kitchen with Grey Cabinets Design Ideas
8