Midcentury Kitchen with Open Cabinets Design Ideas
Refine by:
Budget
Sort by:Popular Today
21 - 40 of 168 photos
Item 1 of 3
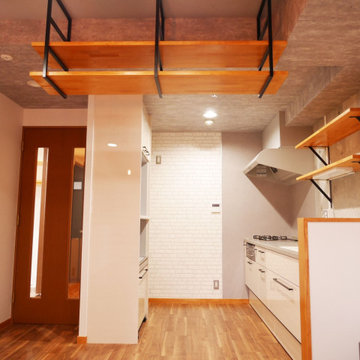
頭上にシンク上のオープンキャビネットと同じ板で作成した吊棚を設置しています。キッチン小物を置いたり、おしゃれなインテリア小物を飾ったりできますね。
Inspiration for a small midcentury single-wall open plan kitchen in Other with an integrated sink, open cabinets, medium wood cabinets, solid surface benchtops, grey splashback, vinyl floors, no island, brown floor and wallpaper.
Inspiration for a small midcentury single-wall open plan kitchen in Other with an integrated sink, open cabinets, medium wood cabinets, solid surface benchtops, grey splashback, vinyl floors, no island, brown floor and wallpaper.
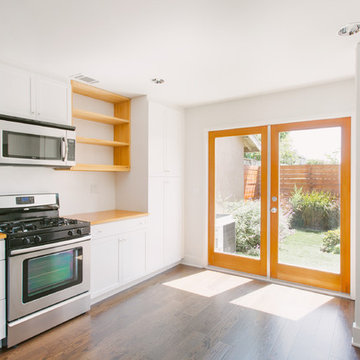
Inspiration for a small midcentury l-shaped kitchen in Orange County with a single-bowl sink, open cabinets, light wood cabinets, wood benchtops, stainless steel appliances, medium hardwood floors and no island.
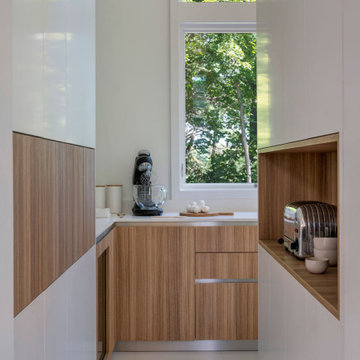
Our clients wanted to replace an existing suburban home with a modern house at the same Lexington address where they had lived for years. The structure the clients envisioned would complement their lives and integrate the interior of the home with the natural environment of their generous property. The sleek, angular home is still a respectful neighbor, especially in the evening, when warm light emanates from the expansive transparencies used to open the house to its surroundings. The home re-envisions the suburban neighborhood in which it stands, balancing relationship to the neighborhood with an updated aesthetic.
The floor plan is arranged in a “T” shape which includes a two-story wing consisting of individual studies and bedrooms and a single-story common area. The two-story section is arranged with great fluidity between interior and exterior spaces and features generous exterior balconies. A staircase beautifully encased in glass stands as the linchpin between the two areas. The spacious, single-story common area extends from the stairwell and includes a living room and kitchen. A recessed wooden ceiling defines the living room area within the open plan space.
Separating common from private spaces has served our clients well. As luck would have it, construction on the house was just finishing up as we entered the Covid lockdown of 2020. Since the studies in the two-story wing were physically and acoustically separate, zoom calls for work could carry on uninterrupted while life happened in the kitchen and living room spaces. The expansive panes of glass, outdoor balconies, and a broad deck along the living room provided our clients with a structured sense of continuity in their lives without compromising their commitment to aesthetically smart and beautiful design.
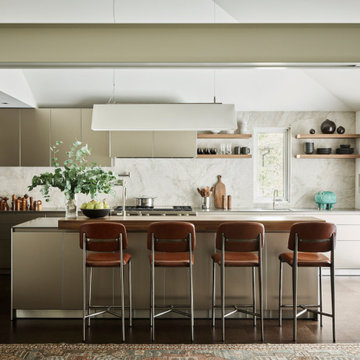
Design ideas for a midcentury single-wall open plan kitchen in Austin with a drop-in sink, open cabinets, beige cabinets, marble benchtops, white splashback, marble splashback, coloured appliances, dark hardwood floors, with island, brown floor, white benchtop and vaulted.
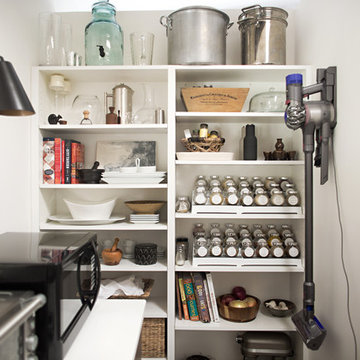
Photo: Sarah Parisi Dowlin © 2018 Houzz
This is an example of a midcentury kitchen pantry in Cincinnati with open cabinets, white cabinets and white benchtop.
This is an example of a midcentury kitchen pantry in Cincinnati with open cabinets, white cabinets and white benchtop.
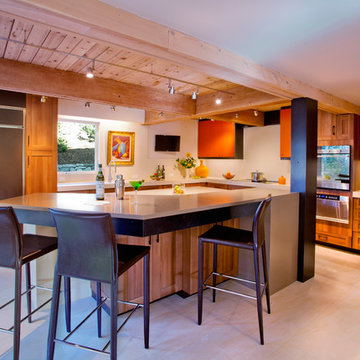
Modern 70's revival kitchen in laminate, solid surface, mahogany and steel.
Midcentury l-shaped kitchen in Portland with open cabinets, orange cabinets, quartz benchtops, beige splashback, stone slab splashback and panelled appliances.
Midcentury l-shaped kitchen in Portland with open cabinets, orange cabinets, quartz benchtops, beige splashback, stone slab splashback and panelled appliances.

Photo of a small midcentury single-wall separate kitchen in Other with open cabinets, dark wood cabinets, plywood floors and no island.
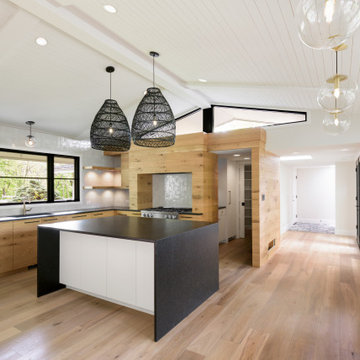
Inspiration for a large midcentury u-shaped separate kitchen in Minneapolis with an undermount sink, open cabinets, medium wood cabinets, granite benchtops, white splashback, cement tile splashback, stainless steel appliances, medium hardwood floors, with island, brown floor and black benchtop.
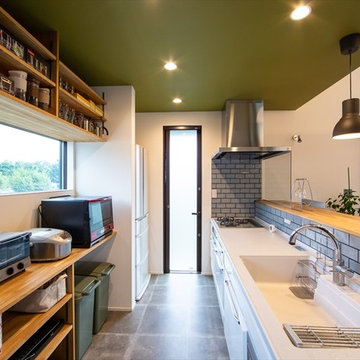
Photo of a mid-sized midcentury single-wall open plan kitchen in Other with open cabinets, medium wood cabinets, solid surface benchtops, grey splashback, ceramic splashback, black appliances, with island, white benchtop, an integrated sink and grey floor.
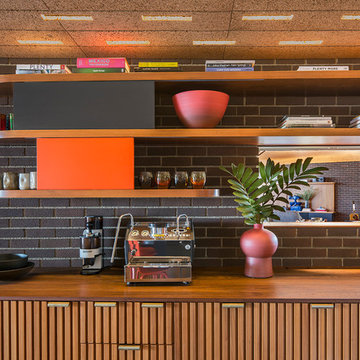
This is an example of a midcentury kitchen in Los Angeles with an undermount sink, open cabinets, medium wood cabinets, wood benchtops, brick splashback, brown benchtop and wood.
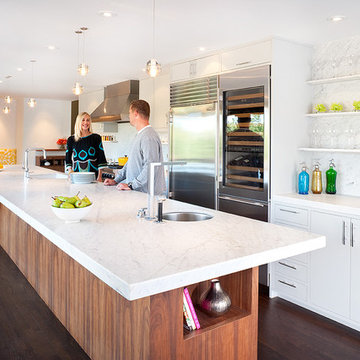
Photo of a midcentury galley kitchen in San Francisco with open cabinets, white cabinets, marble benchtops, white splashback, stone slab splashback and stainless steel appliances.
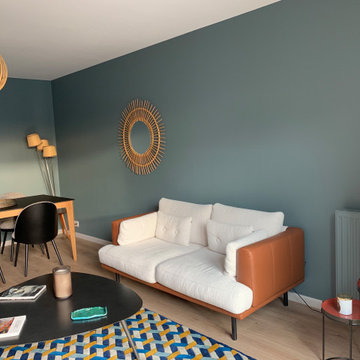
Inspiration for a mid-sized midcentury separate kitchen in Paris with an undermount sink, open cabinets, white cabinets, wood benchtops, beige splashback, timber splashback, stainless steel appliances, ceramic floors, no island, brown floor and beige benchtop.
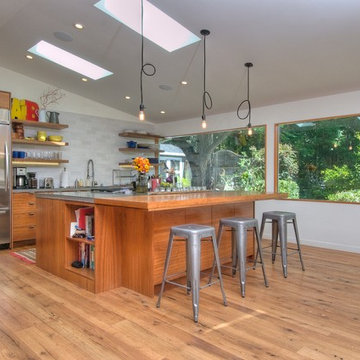
This is an example of a midcentury galley kitchen in San Francisco with open cabinets, medium wood cabinets, grey splashback and stainless steel appliances.
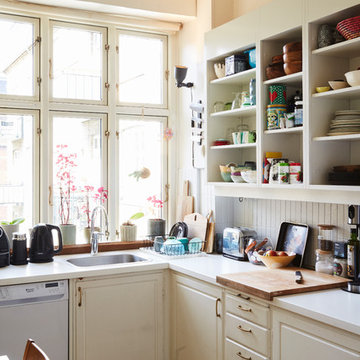
Rasmus Malmstrøm
Inspiration for a midcentury l-shaped separate kitchen in Copenhagen with open cabinets and no island.
Inspiration for a midcentury l-shaped separate kitchen in Copenhagen with open cabinets and no island.
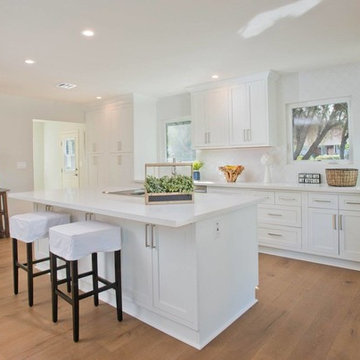
This is an example of a midcentury kitchen in Miami with an undermount sink, open cabinets, white cabinets, quartzite benchtops, white splashback, stainless steel appliances and laminate floors.
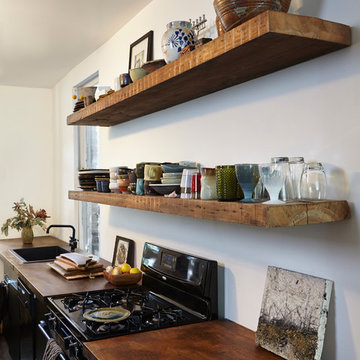
©Brett Bulthuis
This is an example of a mid-sized midcentury single-wall eat-in kitchen in Chicago with open cabinets, medium wood cabinets, wood benchtops and dark hardwood floors.
This is an example of a mid-sized midcentury single-wall eat-in kitchen in Chicago with open cabinets, medium wood cabinets, wood benchtops and dark hardwood floors.
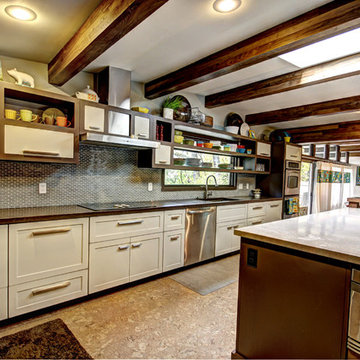
Photos by Kaity
This is an example of a midcentury kitchen in Grand Rapids with concrete benchtops, open cabinets, white cabinets, grey splashback and stainless steel appliances.
This is an example of a midcentury kitchen in Grand Rapids with concrete benchtops, open cabinets, white cabinets, grey splashback and stainless steel appliances.
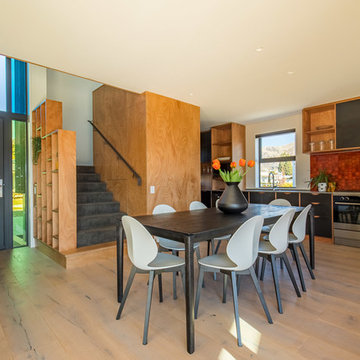
Midcentury single-wall eat-in kitchen in Christchurch with light hardwood floors, open cabinets, medium wood cabinets, red splashback and stainless steel appliances.
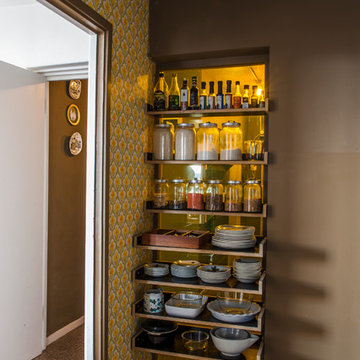
Morgan O'Donovan
Small midcentury single-wall separate kitchen in London with open cabinets and dark wood cabinets.
Small midcentury single-wall separate kitchen in London with open cabinets and dark wood cabinets.
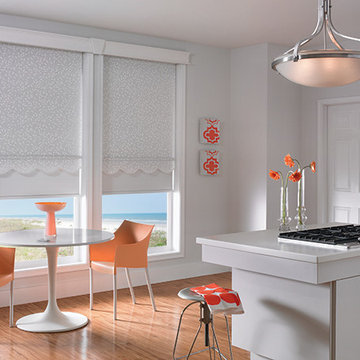
This is an example of a mid-sized midcentury eat-in kitchen in Vancouver with open cabinets, white cabinets, quartzite benchtops, white splashback, stainless steel appliances, bamboo floors and with island.
Midcentury Kitchen with Open Cabinets Design Ideas
2