Midcentury Kitchen with Porcelain Splashback Design Ideas
Refine by:
Budget
Sort by:Popular Today
41 - 60 of 1,708 photos
Item 1 of 3

Photo of a large midcentury l-shaped open plan kitchen in Sacramento with an undermount sink, flat-panel cabinets, dark wood cabinets, quartz benchtops, grey splashback, porcelain splashback, stainless steel appliances, light hardwood floors, with island, brown floor, white benchtop and exposed beam.
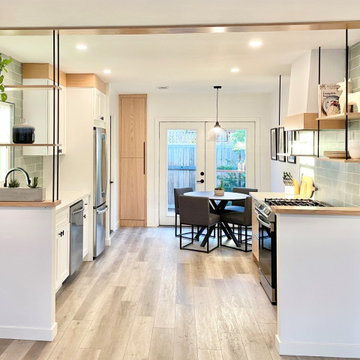
Midcentury modern kitchen remodel fitted with IKEA cabinet boxes customized with white oak cabinet doors and drawers. Custom ceiling mounted hanging shelves offer an attractive alternative to traditional upper cabinets, and keep the space feeling open and airy. Green porcelain subway tiles create a beautiful watercolor effect and a stunning backdrop for this kitchen.
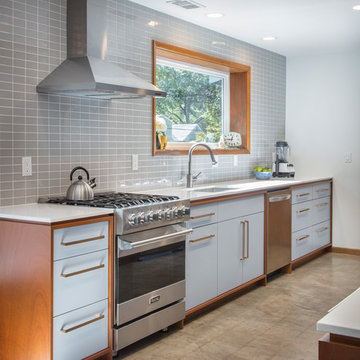
Bob Greenspan
Mid-sized midcentury galley eat-in kitchen in Kansas City with an undermount sink, flat-panel cabinets, blue cabinets, quartz benchtops, grey splashback, porcelain splashback, stainless steel appliances, concrete floors, with island and grey floor.
Mid-sized midcentury galley eat-in kitchen in Kansas City with an undermount sink, flat-panel cabinets, blue cabinets, quartz benchtops, grey splashback, porcelain splashback, stainless steel appliances, concrete floors, with island and grey floor.
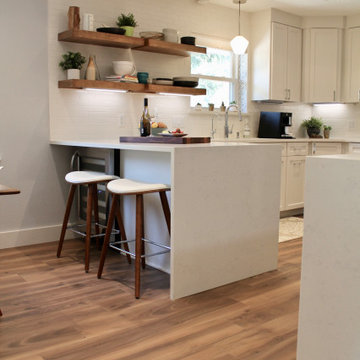
This bright kitchen used to be anything but, had dark cabinets and floor tiles that the owner said must go! Lightening this working kitchen for this family was a must. Client had an idea of their dream kitchen for this house and we made that happen. The transformation is like night and day, literally! Refacing the existing cabinets with a shaker style door and modern pulls brought this outdated kitchen to the present times. Converted some of the base cabinets to deep fully extending drawers gave more functional storage space for those hard to reach back corners of base door cabinets. We removed some of the closed cabinets and opted for open custom wood shelves to displace everyday dishes and create a pleasing natural feeling area in this kitchen. Behind those shelves we took a skinny white matte finish tile and went to the ceiling with it to make the room feel taller. Using a waterfall edge on the two peninsulas. That creates a nice space to house these two mid century barstools. We built a custom pantry and catch all area with deep drawers, a surface to drop keys or mail at and a tall upper cabinet for those other pantry items. Next to that we did a bench in the breakfast area. The soft gray cushion adds some warmth to the space. The flooring we took through the majority of the house, a wide plank tile that looks like wood! It looks so real people even ask what kind of wood it is when they see it! A smooth walnut coloring and look was perfect for this style of the rest of the home. So happy to help this family love their kitchen and feel like it belongs with the rest of their home!
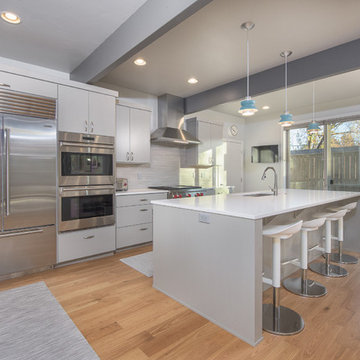
Jesse Smith
Large midcentury u-shaped eat-in kitchen in Portland with an undermount sink, flat-panel cabinets, grey cabinets, quartz benchtops, grey splashback, porcelain splashback, stainless steel appliances, light hardwood floors, with island, beige floor and white benchtop.
Large midcentury u-shaped eat-in kitchen in Portland with an undermount sink, flat-panel cabinets, grey cabinets, quartz benchtops, grey splashback, porcelain splashback, stainless steel appliances, light hardwood floors, with island, beige floor and white benchtop.
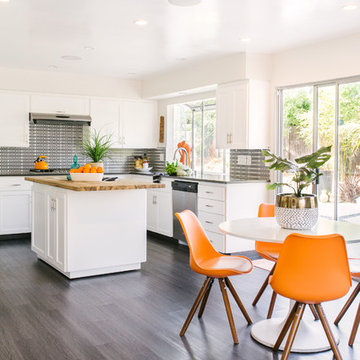
Lindsey Drewes
This is an example of a large midcentury l-shaped eat-in kitchen in Santa Barbara with an undermount sink, shaker cabinets, white cabinets, multi-coloured splashback, porcelain splashback, stainless steel appliances, dark hardwood floors, with island, brown floor and black benchtop.
This is an example of a large midcentury l-shaped eat-in kitchen in Santa Barbara with an undermount sink, shaker cabinets, white cabinets, multi-coloured splashback, porcelain splashback, stainless steel appliances, dark hardwood floors, with island, brown floor and black benchtop.
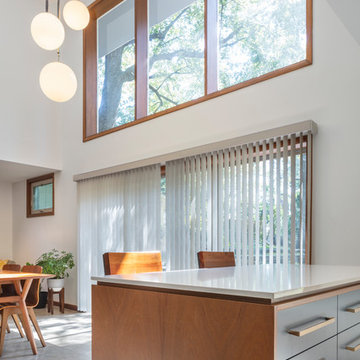
Bob Greenspan
Design ideas for a mid-sized midcentury galley eat-in kitchen in Kansas City with an undermount sink, flat-panel cabinets, blue cabinets, quartz benchtops, grey splashback, porcelain splashback, stainless steel appliances, concrete floors, with island and grey floor.
Design ideas for a mid-sized midcentury galley eat-in kitchen in Kansas City with an undermount sink, flat-panel cabinets, blue cabinets, quartz benchtops, grey splashback, porcelain splashback, stainless steel appliances, concrete floors, with island and grey floor.
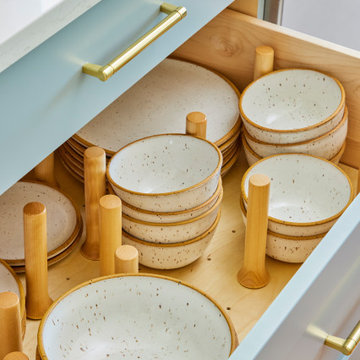
Dish drawer with wooden peg organizers
Photo of a mid-sized midcentury single-wall kitchen in Seattle with an undermount sink, shaker cabinets, blue cabinets, white splashback, porcelain splashback, stainless steel appliances, medium hardwood floors, with island and white benchtop.
Photo of a mid-sized midcentury single-wall kitchen in Seattle with an undermount sink, shaker cabinets, blue cabinets, white splashback, porcelain splashback, stainless steel appliances, medium hardwood floors, with island and white benchtop.

Midcentury modern kitchen remodel fitted with IKEA cabinet boxes customized with white oak cabinet doors and drawers. Custom ceiling mounted hanging shelves offer an attractive alternative to traditional upper cabinets, and keep the space feeling open and airy. Green porcelain subway tiles create a beautiful watercolor effect and a stunning backdrop for this kitchen.
Mid-sized 1960s galley vinyl floor and beige floor eat-in kitchen photo in San Diego with an undermount sink, flat-panel cabinets, light wood cabinets, quartz countertops, green backsplash, porcelain backsplash, stainless steel appliances, no island and white countertops
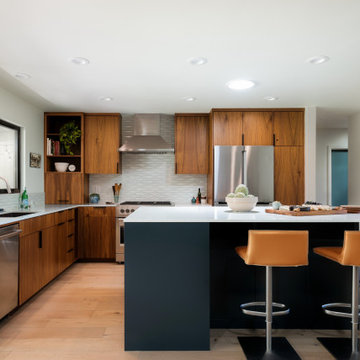
Inspiration for a large midcentury l-shaped eat-in kitchen in Sacramento with a single-bowl sink, flat-panel cabinets, medium wood cabinets, quartz benchtops, grey splashback, porcelain splashback, stainless steel appliances, light hardwood floors, with island, brown floor and white benchtop.
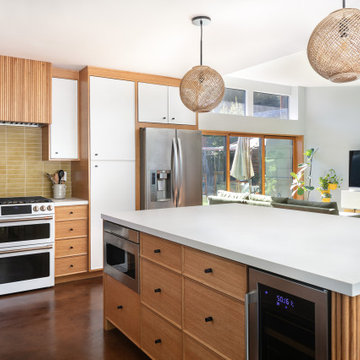
A Modern home that wished for more warmth...
An addition and reconstruction of approx. 750sq. area.
That included new kitchen, office, family room and back patio cover area.
The custom-made kitchen cabinets are semi-inset / semi-frameless combination.
The door style was custom build with a minor bevel at the edge of each door.
White oak was used for the frame, drawers and most of the cabinet doors with some doors paint white for accent effect.
The island "legs" or water fall sides if you wish and the hood enclosure are Tambour wood paneling.
These are 3/4" half round wood profile connected together for a continues pattern.
These Tambour panels, the wicker pendant lights and the green live walls inject a bit of an Asian fusion into the design mix.
The floors are polished concrete in a dark brown finish to inject additional warmth vs. the standard concrete gray most of us familiar with.
A huge 16' multi sliding door by La Cantina was installed, this door is aluminum clad (wood finish on the interior of the door).
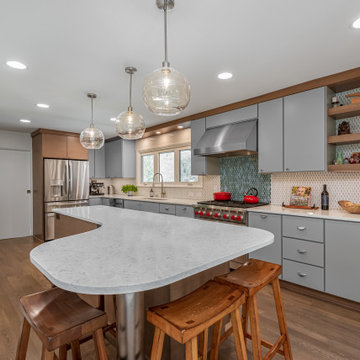
Photo of a large midcentury l-shaped kitchen in Milwaukee with an undermount sink, grey cabinets, quartz benchtops, white splashback, porcelain splashback, stainless steel appliances, medium hardwood floors, with island, brown floor and white benchtop.
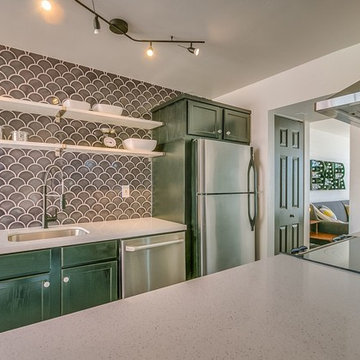
Inspiration for a mid-sized midcentury kitchen in Phoenix with an undermount sink, shaker cabinets, green cabinets, terrazzo benchtops, grey splashback, porcelain splashback, stainless steel appliances and with island.
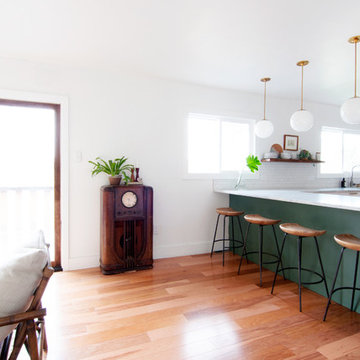
Wall paint: Simply White, Benjamin Moore; hardwood floor: Southern Pecan Natural, Home Depot; cabinets: Veddinge, Ikea; sink: Undermount Deep Single Bowl, Zuhne; faucet: Ringskär, Ikea; range hood: Luftig, Ikea; shelves: Reclaimed Wood Shelving + Brackets, West Elm; backsplash: Retro 2" x 2" Hex Porcelain Mosaic Tile in Glossy White, EliteTile; hardware: Edgecliff Pull - Natural Brass, Schoolhouse Electric; dinnerware: Coupe Line in Opaque White, Heath Ceramics; countertop: Carrara Marble, The Stone Collection; pendant lights: Luna Pendant, Schoolhouse Electric; bar color: Cushing Green lightened with Simply White, Benjamin Moore; stools: West Elm (no longer sold)
Design: Annabode + Co
Photo: Allie Crafton © 2016 Houzz
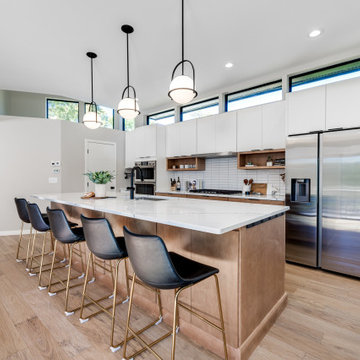
These clients (who were referred by their realtor) are lucky enough to escape the brutal Minnesota winters. They trusted the PID team to remodel their home with Landmark Remodeling while they were away enjoying the sun and escaping the pains of remodeling... dust, noise, so many boxes.
The clients wanted to update without a major remodel. They also wanted to keep some of the warm golden oak in their space...something we are not used to!
We laded on painting the cabinetry, new counters, new back splash, lighting, and floors.
We also refaced the corner fireplace in the living room with a natural stacked stone and mantle.
The powder bath got a little facelift too and convinced another victim... we mean the client that wallpaper was a must.

Mid-sized midcentury l-shaped eat-in kitchen in Orange County with an undermount sink, flat-panel cabinets, grey cabinets, quartzite benchtops, blue splashback, porcelain splashback, stainless steel appliances, vinyl floors, with island, beige floor, white benchtop and vaulted.
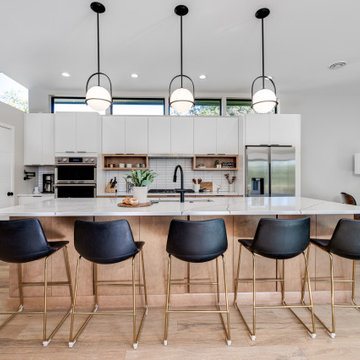
These clients (who were referred by their realtor) are lucky enough to escape the brutal Minnesota winters. They trusted the PID team to remodel their home with Landmark Remodeling while they were away enjoying the sun and escaping the pains of remodeling... dust, noise, so many boxes.
The clients wanted to update without a major remodel. They also wanted to keep some of the warm golden oak in their space...something we are not used to!
We laded on painting the cabinetry, new counters, new back splash, lighting, and floors.
We also refaced the corner fireplace in the living room with a natural stacked stone and mantle.
The powder bath got a little facelift too and convinced another victim... we mean the client that wallpaper was a must.
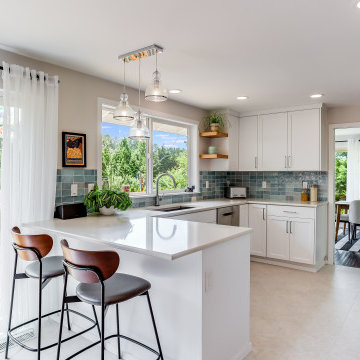
This is an example of a mid-sized midcentury u-shaped eat-in kitchen in Seattle with an undermount sink, recessed-panel cabinets, white cabinets, quartz benchtops, blue splashback, porcelain splashback, stainless steel appliances, ceramic floors, a peninsula, beige floor and beige benchtop.
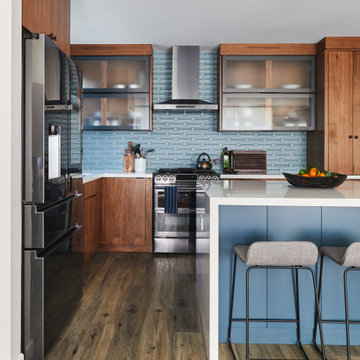
The kitchen is open and located next to the living room. As the warm tones are spread throughout the living space it was a must to compliment the space by adding cool blues on the island and backsplash. Some other elements to pay attention to are the white quartz countertops, flat front walnut cabinets, and black fixtures / hardware.
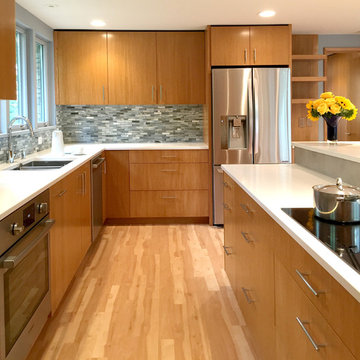
Ken Dahlin / Genesis Architecture
Mid-sized midcentury u-shaped kitchen in Milwaukee with an undermount sink, flat-panel cabinets, medium wood cabinets, quartz benchtops, porcelain splashback, stainless steel appliances, vinyl floors, with island and grey splashback.
Mid-sized midcentury u-shaped kitchen in Milwaukee with an undermount sink, flat-panel cabinets, medium wood cabinets, quartz benchtops, porcelain splashback, stainless steel appliances, vinyl floors, with island and grey splashback.
Midcentury Kitchen with Porcelain Splashback Design Ideas
3