Midcentury Kitchen with Raised-panel Cabinets Design Ideas
Refine by:
Budget
Sort by:Popular Today
61 - 80 of 570 photos
Item 1 of 3
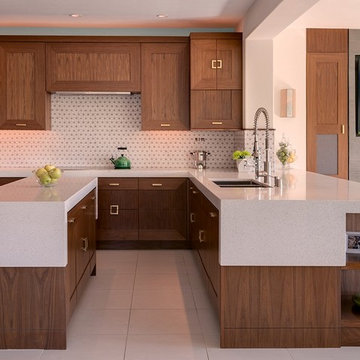
Alex Vertikoff
Mid-sized midcentury u-shaped eat-in kitchen in Las Vegas with an undermount sink, raised-panel cabinets, medium wood cabinets, quartz benchtops, white splashback, ceramic splashback, panelled appliances, ceramic floors and with island.
Mid-sized midcentury u-shaped eat-in kitchen in Las Vegas with an undermount sink, raised-panel cabinets, medium wood cabinets, quartz benchtops, white splashback, ceramic splashback, panelled appliances, ceramic floors and with island.
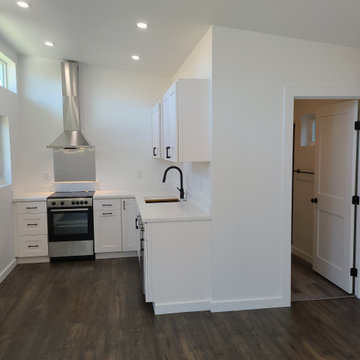
Need extra space in your life? An ADU may be the right solution for you! Whether you call it a casita, granny flat, cottage, or in-law suite, an ADU comes in many shapes and styles and can be customized to fit your specific needs. At Studio Shed, we provide everything from fully customizable solutions to turnkey design packages, so you can find the perfect ADU for your life.
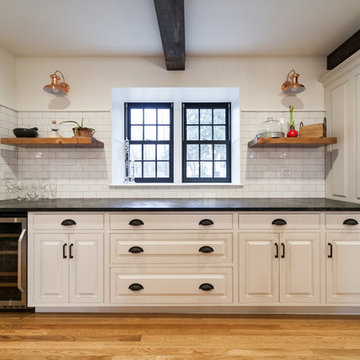
This was a full renovation of a 1920’s home sitting on a five acre lot. This is a beautiful and stately stone home whose interior was a victim of poorly thought-out, dated renovations and a sectioned off apartment taking up a quarter of the home. We changed the layout completely reclaimed the apartment and garage to make this space work for a growing family. We brought back style, elegance and era appropriate details to the main living spaces. Custom cabinetry, amazing carpentry details, reclaimed and natural materials and fixtures all work in unison to make this home complete. Our energetic, fun and positive clients lived through this amazing transformation like pros. The process was collaborative, fun, and organic.
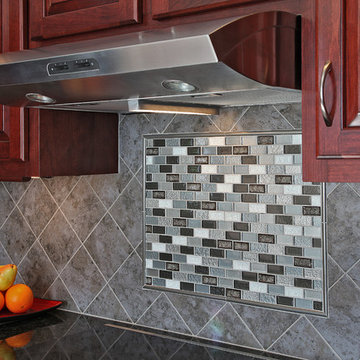
Some remodeling customers are uncertain about the best way to change the look of their space, and turn to us at Kitchen Magic for guidance; other homeowners already have a clear idea of what they want, and ask us to make their vision a reality. The latter was very much the case in a recent remodeling project we completed in Milford, New Jersey.
The home had been designed by the homeowner, who was clearly accustomed to creating and implementing an artistic vision for their living space. By the time Kitchen Magic arrived on the scene, the homeowner already had clear ideas about the colors and materials that would go into creating the look of their new kitchen. Cabinet refacing was the perfect solution for staying within budget, yet still having the kitchen they had always dreamed of.
Building on the Existing Decor is Key
The sleek, black appliances already in place demanded a bold complement, and the rich, deep hue of Cordovan on Cherry stain fit the bill perfectly. The arched cabinet doors add a classic touch of elegance, but one that blends seamlessly with the modern feel of the other design elements. The clean lines and chrome finish of the cabinet hardware serve to unite the vivid cherry cabinetry with the gray toned counters and backsplash.
That backsplash, a custom design envisioned by the homeowner, brings both unity and contrast to the entire space. The splashes of lighter values brighten the deep red tones of the cabinets, keeping the room from feeling too dark. The use of texture and varied tonal values create a unique piece that adds dimension to the kitchen's personality and reflects the creative energy of the homeowners.
The luxury of the deep cherry-red cabinets and the sleekly modern lines of the furnishings create a timeless and bold back drop for the counters, and only one stone perfectly fits that bill: granite! The black Uba Tuba granite countertops chosen by the homeowners have the visual weight and richness to pair with the Cordovan on Cherry, and the marbling of lighter and darker values echo of the custom-designed backsplash over the range, completing the new design.
Taken together, the effect of the homeowners' choices create a striking, elegant, and almost decadent feel without any heavy or dark characters. The sleek lines and organic look created by the arched cabinet doors give the room a sense of grace and motion that is entirely appropriate to the homeowners' aesthetic, given their fondness for the adventure of hot-air ballooning and active life style.
David Glasofer
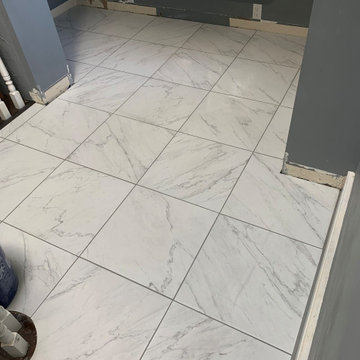
Inspiration for a small midcentury u-shaped separate kitchen in Toronto with raised-panel cabinets, white cabinets, granite benchtops, white splashback, subway tile splashback, stainless steel appliances, vinyl floors, no island, brown floor and grey benchtop.
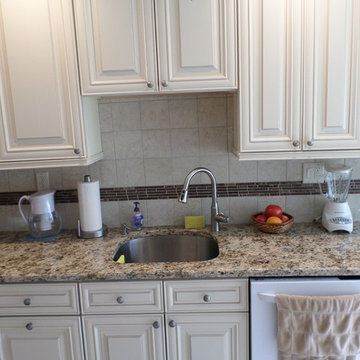
Design ideas for a mid-sized midcentury galley separate kitchen in Philadelphia with raised-panel cabinets, white cabinets, granite benchtops, beige splashback, stone tile splashback, white appliances and a peninsula.
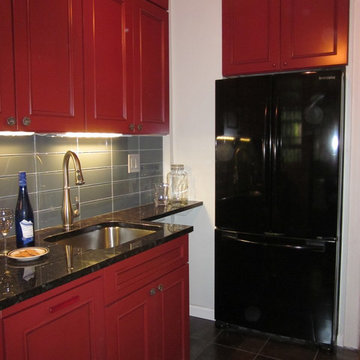
Antique cabinet pulls of four varieties found by the client.
Photo of a small midcentury galley separate kitchen in New York with an undermount sink, raised-panel cabinets, medium wood cabinets, grey splashback, glass tile splashback, black appliances, ceramic floors, a peninsula and brown floor.
Photo of a small midcentury galley separate kitchen in New York with an undermount sink, raised-panel cabinets, medium wood cabinets, grey splashback, glass tile splashback, black appliances, ceramic floors, a peninsula and brown floor.
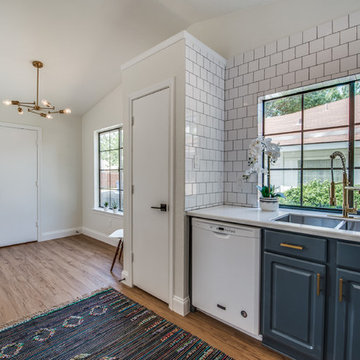
Kitchen with Blue and White Cabinets, White Quartz Counter, Brushed Brass Hardware, Square Offset Subway Tile and Brass Faucet.
Inspiration for a midcentury u-shaped eat-in kitchen in Dallas with an undermount sink, raised-panel cabinets, blue cabinets, quartz benchtops, white splashback, subway tile splashback, white appliances, light hardwood floors, brown floor and white benchtop.
Inspiration for a midcentury u-shaped eat-in kitchen in Dallas with an undermount sink, raised-panel cabinets, blue cabinets, quartz benchtops, white splashback, subway tile splashback, white appliances, light hardwood floors, brown floor and white benchtop.
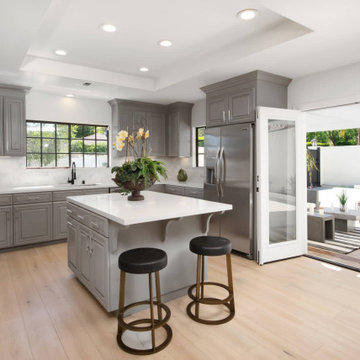
Midcentury modern kitchen from our Encino home remodel. Gray cabinetry, marble kitchen backsplash, kitchen island with seating, large sink and bay window. All stainless steel appliances. Inset under-cabinet lighting over marble countertops. French doors lead to inviting patio space outside. Open floor plan connects with family room. Tray ceiling.
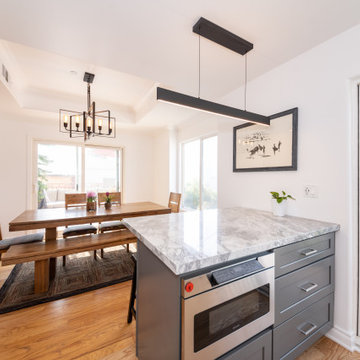
Design ideas for a mid-sized midcentury u-shaped open plan kitchen in Los Angeles with a drop-in sink, raised-panel cabinets, grey cabinets, quartzite benchtops, white splashback, ceramic splashback, stainless steel appliances, light hardwood floors, with island, beige floor, multi-coloured benchtop and recessed.
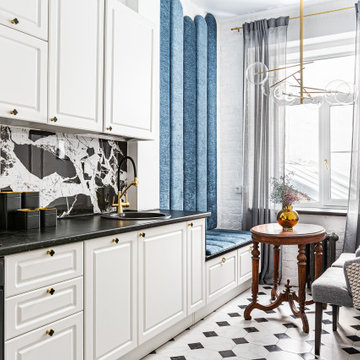
Квартира в ретро стиле с парижским шармом в старой части Санкт-Петербурга. Автор проекта: Ксения Горская
Photo of a mid-sized midcentury single-wall eat-in kitchen in Saint Petersburg with a drop-in sink, raised-panel cabinets, white cabinets, wood benchtops, black splashback, porcelain splashback, black appliances, ceramic floors, no island, white floor and black benchtop.
Photo of a mid-sized midcentury single-wall eat-in kitchen in Saint Petersburg with a drop-in sink, raised-panel cabinets, white cabinets, wood benchtops, black splashback, porcelain splashback, black appliances, ceramic floors, no island, white floor and black benchtop.
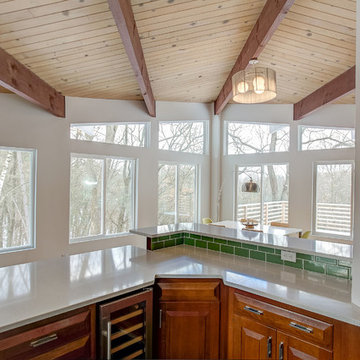
This is an example of a mid-sized midcentury eat-in kitchen in Grand Rapids with light hardwood floors, raised-panel cabinets, dark wood cabinets, green splashback, subway tile splashback, with island and beige floor.
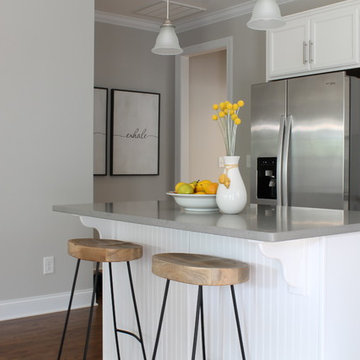
Design ideas for a small midcentury eat-in kitchen in Charlotte with a single-bowl sink, raised-panel cabinets, white cabinets, quartz benchtops, white splashback, ceramic splashback, stainless steel appliances, light hardwood floors, with island, brown floor and grey benchtop.
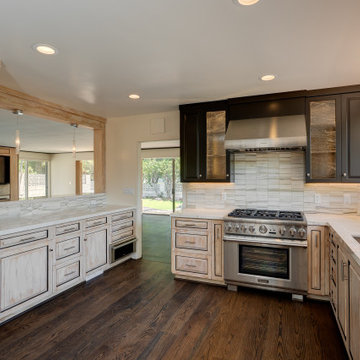
Kitchen was gutted and opened to the living room, given a bar. New under cabinet and in-cabinet lighting, new cabinetry, new appliances, new plank flooring to match existing parquet in adjoining rooms. Removed peninsula from the room and the laundry area.
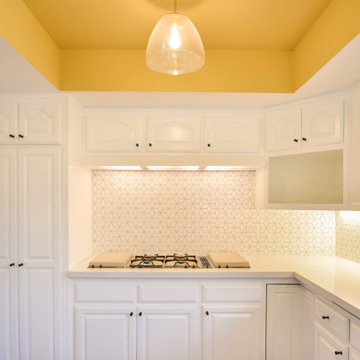
This is an example of a small midcentury l-shaped separate kitchen in Los Angeles with an undermount sink, raised-panel cabinets, white cabinets, quartz benchtops, white splashback, ceramic splashback, white appliances, dark hardwood floors, no island, brown floor and white benchtop.
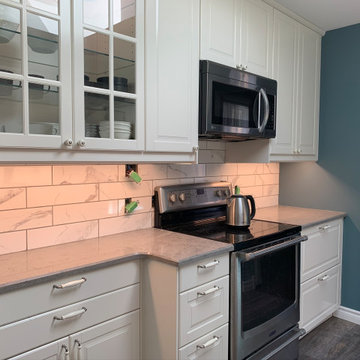
Inspiration for a small midcentury u-shaped separate kitchen in Toronto with raised-panel cabinets, white cabinets, granite benchtops, white splashback, subway tile splashback, stainless steel appliances, vinyl floors, no island, brown floor and grey benchtop.
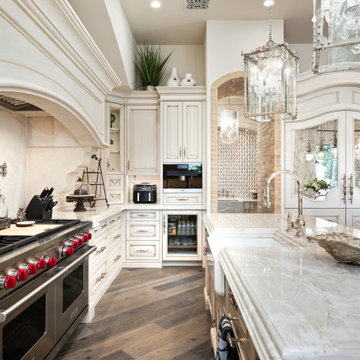
Double ovens, custom backsplash, white kitchen cabinets, and wood flooring.
This is an example of an expansive midcentury u-shaped eat-in kitchen in Phoenix with raised-panel cabinets, marble benchtops, stainless steel appliances, medium hardwood floors, multiple islands, a farmhouse sink, brown floor, white benchtop and coffered.
This is an example of an expansive midcentury u-shaped eat-in kitchen in Phoenix with raised-panel cabinets, marble benchtops, stainless steel appliances, medium hardwood floors, multiple islands, a farmhouse sink, brown floor, white benchtop and coffered.
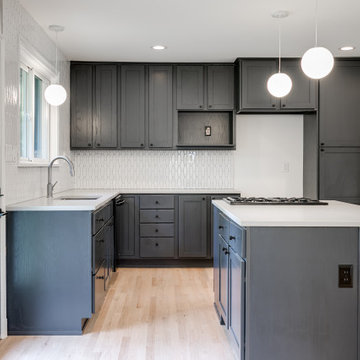
This midcentury split level needed an entire gut renovation to bring it into the current century. Keeping the design simple and modern, we updated every inch of this house, inside and out, holding true to era appropriate touches.
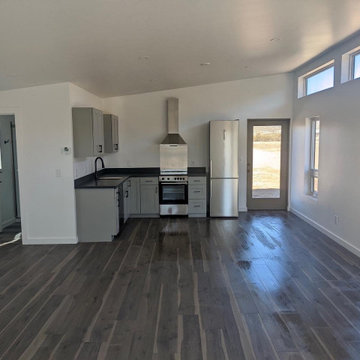
At Studio Shed, we provide end-to-end design, manufacturing, and installation of accessory dwelling units and interiors with our Summit Series model. Our turnkey interior packages allow you to skip the lengthy back-and-forth of a traditional design process without compromising your unique vision! Swipe to see photos of a recently installed 20x30 Summit Series model that is complete with our Lifestyle Interior Package, then check out our Interiors Brochure to browse a variety of cabinets, flooring, countertop finishes, and bathroom fixtures that are available for your dream Studio Shed: https://www.studio-shed.com/wp-content/uploads/2020/11/Interiors-Brochure-Final-Online.pdf
Lifestyle Interior Package Selections:
• Fumed Hickory Flooring
• Small Kitchen
• Gray Shaker Cabinets
• Yuri Gray Counters
• Matte Black Hardware
• Medium Bath
• Licorice Bathroom Floor
• Matte Black Fixtures
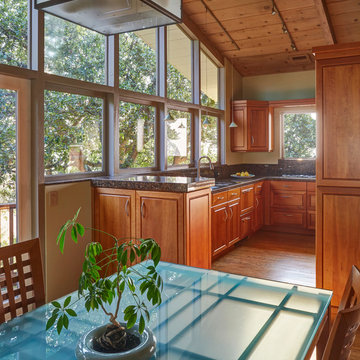
Mike Kaskell
Mid-sized midcentury u-shaped separate kitchen in San Francisco with an undermount sink, raised-panel cabinets, medium wood cabinets, granite benchtops, brown splashback, stone slab splashback, panelled appliances, light hardwood floors, no island, brown floor and brown benchtop.
Mid-sized midcentury u-shaped separate kitchen in San Francisco with an undermount sink, raised-panel cabinets, medium wood cabinets, granite benchtops, brown splashback, stone slab splashback, panelled appliances, light hardwood floors, no island, brown floor and brown benchtop.
Midcentury Kitchen with Raised-panel Cabinets Design Ideas
4