Midcentury Kitchen with Vinyl Floors Design Ideas
Refine by:
Budget
Sort by:Popular Today
161 - 180 of 1,022 photos
Item 1 of 3
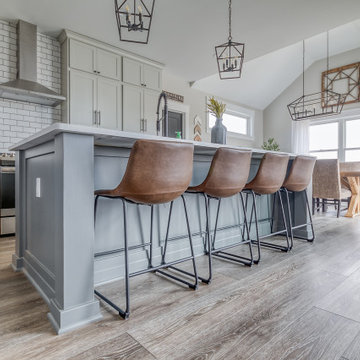
Deep tones of gently weathered grey and brown. A modern look that still respects the timelessness of natural wood.
Mid-sized midcentury galley eat-in kitchen in Other with a single-bowl sink, beaded inset cabinets, grey cabinets, granite benchtops, white splashback, ceramic splashback, stainless steel appliances, vinyl floors, with island, brown floor and white benchtop.
Mid-sized midcentury galley eat-in kitchen in Other with a single-bowl sink, beaded inset cabinets, grey cabinets, granite benchtops, white splashback, ceramic splashback, stainless steel appliances, vinyl floors, with island, brown floor and white benchtop.
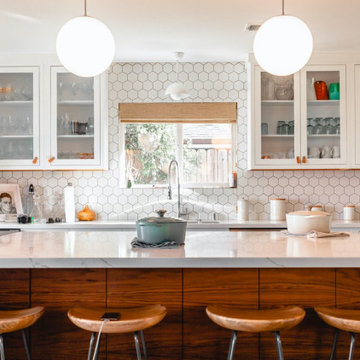
Inspiration for a mid-sized midcentury l-shaped separate kitchen in DC Metro with a double-bowl sink, recessed-panel cabinets, white cabinets, white splashback, matchstick tile splashback, white appliances, vinyl floors, with island, brown floor, white benchtop, marble benchtops and vaulted.
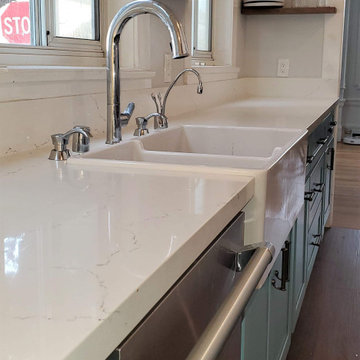
Full Kitchen Remodeling in San Francisco - Presidio Heights.
White Kitchen Cabinets
Blue Base Cabinets
Quartz Kitchen Countertop
Matching Quartz Backsplash
Built-in Washer and Dryer
Built-in Miele Oven and Miele Microwave
New Vinyl Flooring
New Baseboards and Trimming
Lighting Fixtures Installation
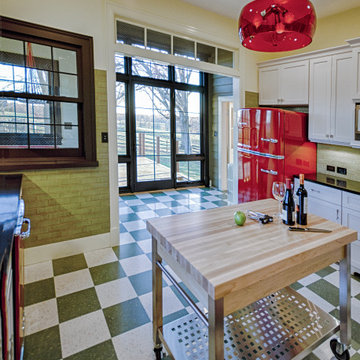
Photo of a mid-sized midcentury u-shaped eat-in kitchen in DC Metro with shaker cabinets, white cabinets, quartz benchtops, white splashback, subway tile splashback, coloured appliances, vinyl floors, with island, multi-coloured floor and black benchtop.
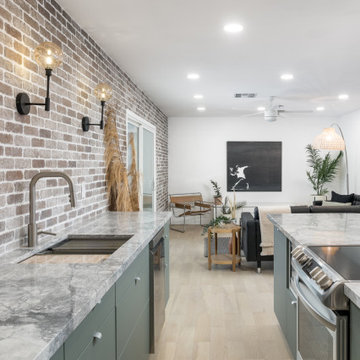
Open concept interior, with brick wall accent
Photo of a mid-sized midcentury eat-in kitchen in Phoenix with flat-panel cabinets, green cabinets, marble benchtops, brown splashback, brick splashback, stainless steel appliances, vinyl floors, with island, beige floor and grey benchtop.
Photo of a mid-sized midcentury eat-in kitchen in Phoenix with flat-panel cabinets, green cabinets, marble benchtops, brown splashback, brick splashback, stainless steel appliances, vinyl floors, with island, beige floor and grey benchtop.
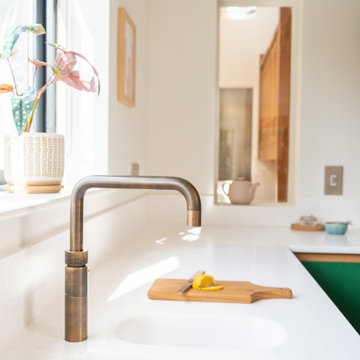
Custom made mid-century style kitchen with Oak Veneer, Birch Ply and Green Formica. Blush Aga and Corian Worksurfaces in Whitecap. Quooker Fusion Tap in Patinated Brass.
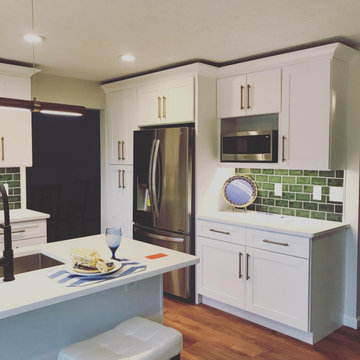
This is an example of a mid-sized midcentury u-shaped separate kitchen in Cleveland with an undermount sink, shaker cabinets, white cabinets, quartz benchtops, green splashback, subway tile splashback, stainless steel appliances, vinyl floors, a peninsula, brown floor and white benchtop.
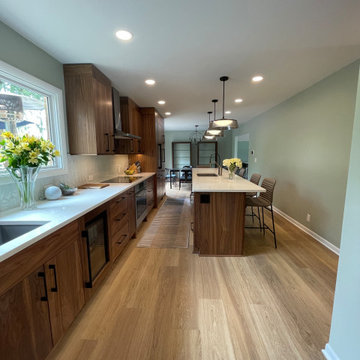
These homeowner's were ready for a complete overhaul of the existing kitchen in their mid-century home. Storage, flow, and space (in general) were all in very short supply. The wall to the dining room was removed, windows altered, and a completely reimagined layout came to life! This new space is both functional AND beautiful beyond words.
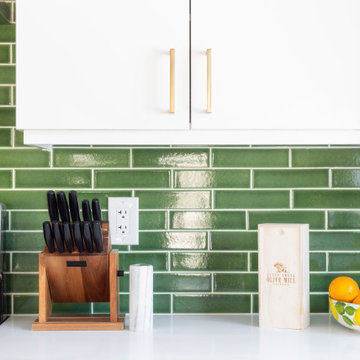
A closeup of the Fireclay back splash tile.
Mid-sized midcentury l-shaped open plan kitchen in Phoenix with a farmhouse sink, flat-panel cabinets, white cabinets, quartz benchtops, green splashback, ceramic splashback, stainless steel appliances, vinyl floors, with island, brown floor and white benchtop.
Mid-sized midcentury l-shaped open plan kitchen in Phoenix with a farmhouse sink, flat-panel cabinets, white cabinets, quartz benchtops, green splashback, ceramic splashback, stainless steel appliances, vinyl floors, with island, brown floor and white benchtop.
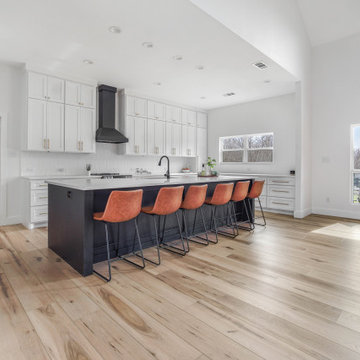
Warm, light, and inviting with characteristic knot vinyl floors that bring a touch of wabi-sabi to every room. This rustic maple style is ideal for Japanese and Scandinavian-inspired spaces. With the Modin Collection, we have raised the bar on luxury vinyl plank. The result is a new standard in resilient flooring. Modin offers true embossed in register texture, a low sheen level, a rigid SPC core, an industry-leading wear layer, and so much more.
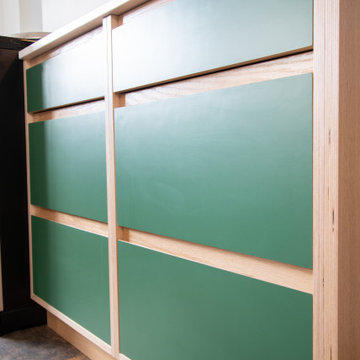
Custom made mid-century style kitchen with Oak Veneer, Birch Ply and Green Formica.
Photo of a mid-sized midcentury u-shaped eat-in kitchen in West Midlands with an integrated sink, flat-panel cabinets, green cabinets, solid surface benchtops, white splashback, glass tile splashback, coloured appliances, vinyl floors, with island, multi-coloured floor and white benchtop.
Photo of a mid-sized midcentury u-shaped eat-in kitchen in West Midlands with an integrated sink, flat-panel cabinets, green cabinets, solid surface benchtops, white splashback, glass tile splashback, coloured appliances, vinyl floors, with island, multi-coloured floor and white benchtop.
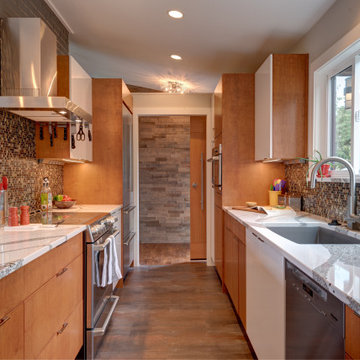
We remodeled this unassuming mid-century home from top to bottom. An entire third floor and two outdoor decks were added. As a bonus, we made the whole thing accessible with an elevator linking all three floors.
The 3rd floor was designed to be built entirely above the existing roof level to preserve the vaulted ceilings in the main level living areas. Floor joists spanned the full width of the house to transfer new loads onto the existing foundation as much as possible. This minimized structural work required inside the existing footprint of the home. A portion of the new roof extends over the custom outdoor kitchen and deck on the north end, allowing year-round use of this space.
Exterior finishes feature a combination of smooth painted horizontal panels, and pre-finished fiber-cement siding, that replicate a natural stained wood. Exposed beams and cedar soffits provide wooden accents around the exterior. Horizontal cable railings were used around the rooftop decks. Natural stone installed around the front entry enhances the porch. Metal roofing in natural forest green, tie the whole project together.
On the main floor, the kitchen remodel included minimal footprint changes, but overhauling of the cabinets and function. A larger window brings in natural light, capturing views of the garden and new porch. The sleek kitchen now shines with two-toned cabinetry in stained maple and high-gloss white, white quartz countertops with hints of gold and purple, and a raised bubble-glass chiseled edge cocktail bar. The kitchen’s eye-catching mixed-metal backsplash is a fun update on a traditional penny tile.
The dining room was revamped with new built-in lighted cabinetry, luxury vinyl flooring, and a contemporary-style chandelier. Throughout the main floor, the original hardwood flooring was refinished with dark stain, and the fireplace revamped in gray and with a copper-tile hearth and new insert.
During demolition our team uncovered a hidden ceiling beam. The clients loved the look, so to meet the planned budget, the beam was turned into an architectural feature, wrapping it in wood paneling matching the entry hall.
The entire day-light basement was also remodeled, and now includes a bright & colorful exercise studio and a larger laundry room. The redesign of the washroom includes a larger showering area built specifically for washing their large dog, as well as added storage and countertop space.
This is a project our team is very honored to have been involved with, build our client’s dream home.
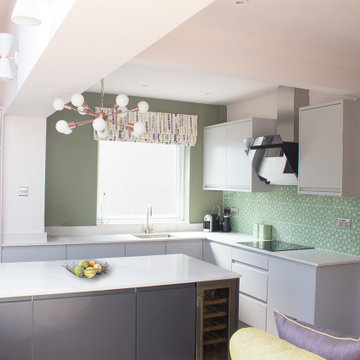
A kitchen extension gives the family an open plan kitchen/dining/living space, in addition to their living room. The use of colour and repeating geometric patterns adds cosiness and warmth.
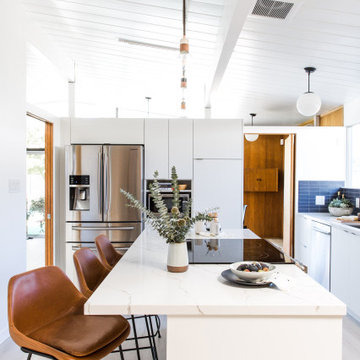
We had a tight timeline to turn a dark, outdated kitchen into a modern, family-friendly space that could function as the hub of the home. We enlarged the footprint of the kitchen by changing the orientation and adding an island for better circulation. We swapped out old tile flooring for durable luxury vinyl tiles, dark wood panels for fresh drywall, outdated cabinets with modern Semihandmade ones, and added brand new appliances. We made it modern and warm by adding matte tiles from Heath, new light fixtures, and an open shelf of beautiful ceramics in cool neutrals.
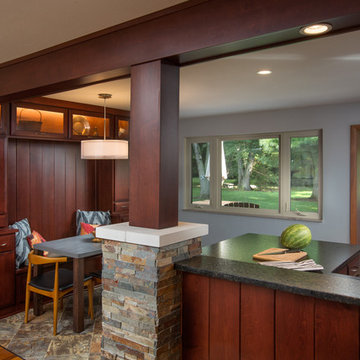
JE Evans Photography
Photo of a mid-sized midcentury galley open plan kitchen in Columbus with an undermount sink, flat-panel cabinets, dark wood cabinets, granite benchtops, grey splashback, glass tile splashback, stainless steel appliances, vinyl floors and a peninsula.
Photo of a mid-sized midcentury galley open plan kitchen in Columbus with an undermount sink, flat-panel cabinets, dark wood cabinets, granite benchtops, grey splashback, glass tile splashback, stainless steel appliances, vinyl floors and a peninsula.
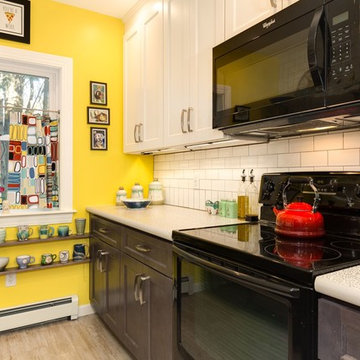
Anthony Chabot, eWaveMedia
This is an example of a small midcentury galley eat-in kitchen in Providence with a drop-in sink, flat-panel cabinets, white cabinets, laminate benchtops, white splashback, subway tile splashback, black appliances, vinyl floors, no island and grey floor.
This is an example of a small midcentury galley eat-in kitchen in Providence with a drop-in sink, flat-panel cabinets, white cabinets, laminate benchtops, white splashback, subway tile splashback, black appliances, vinyl floors, no island and grey floor.
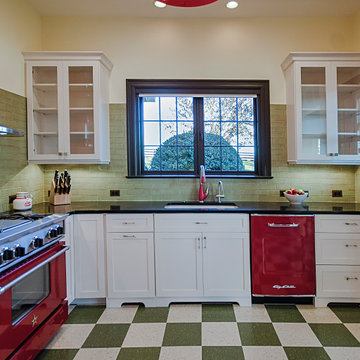
Mid-sized midcentury u-shaped eat-in kitchen in DC Metro with shaker cabinets, white cabinets, quartz benchtops, white splashback, subway tile splashback, coloured appliances, vinyl floors, with island, multi-coloured floor and black benchtop.
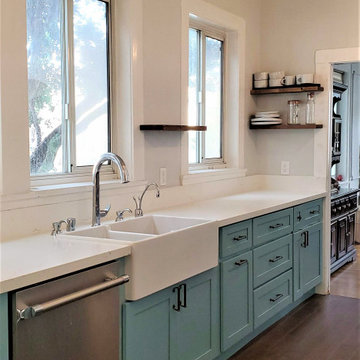
Full Kitchen Remodeling in San Francisco - Presidio Heights.
White Kitchen Cabinets
Blue Base Cabinets
Quartz Kitchen Countertop
Matching Quartz Backsplash
Built-in Washer and Dryer
Built-in Miele Oven and Miele Microwave
New Vinyl Flooring
New Baseboards and Trimming
Lighting Fixtures Installation
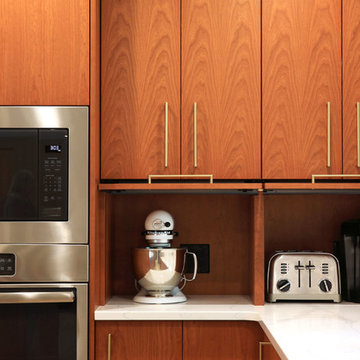
A powder room and closet were removed to create space for this kitchen. The kitchen shifted to include the space that was added from the rooms that were removed and the former dinette area in the kitchen became the back entry and the new upstairs laundry room. The home had original walnut paneling and matching that paneling was paramount. The kitchen also had a lowered ceiling that needed to blend into the raised ceiling in the family room and dining room. The floating soffit was built to create a design feature out of a design limitation. The cabinets are full of interior features to aid in efficiency. Removing most of the wall cabinets required additional storage which was achieved by adding the two large pantry cabinets where a door to the hall was previously located. The island is raised by 3" to accommodate the clients' request without having to customize all of the base cabinets and create a platform for the range, which are always standard in height.
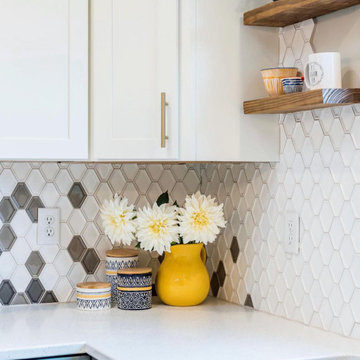
White shaker cabinets with gold bar pull hardware, mosaic, geometric backsplash, with with quartz counters and stainless steel appliances.
Photo of a mid-sized midcentury l-shaped eat-in kitchen in Minneapolis with an undermount sink, shaker cabinets, white cabinets, quartz benchtops, multi-coloured splashback, ceramic splashback, stainless steel appliances, vinyl floors, with island, brown floor and white benchtop.
Photo of a mid-sized midcentury l-shaped eat-in kitchen in Minneapolis with an undermount sink, shaker cabinets, white cabinets, quartz benchtops, multi-coloured splashback, ceramic splashback, stainless steel appliances, vinyl floors, with island, brown floor and white benchtop.
Midcentury Kitchen with Vinyl Floors Design Ideas
9