Midcentury Kitchen with Vinyl Floors Design Ideas
Refine by:
Budget
Sort by:Popular Today
101 - 120 of 1,021 photos
Item 1 of 3
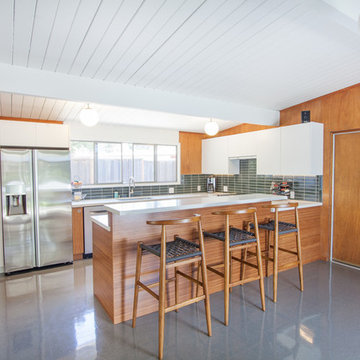
Midcentury kitchen in San Francisco with an undermount sink, flat-panel cabinets, medium wood cabinets, quartz benchtops, green splashback, ceramic splashback, stainless steel appliances, vinyl floors and a peninsula.
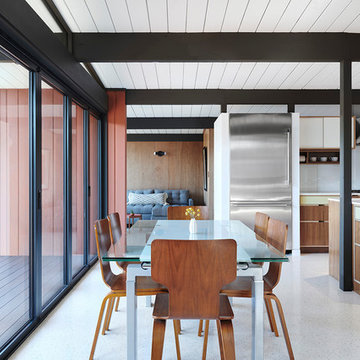
Jean Bai, Konstrukt Photo
Design ideas for a small midcentury galley eat-in kitchen in San Francisco with an undermount sink, flat-panel cabinets, medium wood cabinets, quartz benchtops, white splashback, glass sheet splashback, stainless steel appliances, vinyl floors, with island, white floor and white benchtop.
Design ideas for a small midcentury galley eat-in kitchen in San Francisco with an undermount sink, flat-panel cabinets, medium wood cabinets, quartz benchtops, white splashback, glass sheet splashback, stainless steel appliances, vinyl floors, with island, white floor and white benchtop.
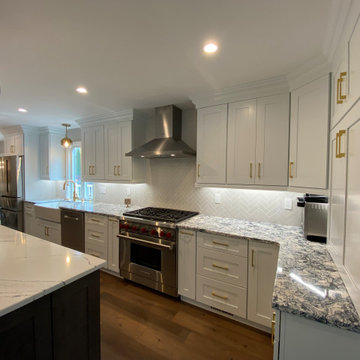
Large midcentury l-shaped eat-in kitchen in New York with a farmhouse sink, shaker cabinets, white cabinets, quartz benchtops, grey splashback, porcelain splashback, stainless steel appliances, vinyl floors, with island, brown floor and multi-coloured benchtop.
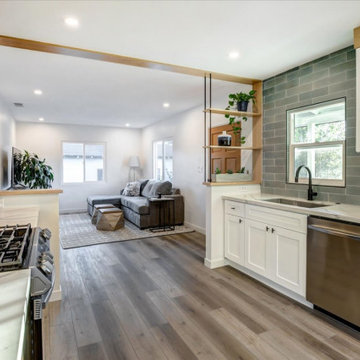
Midcentury modern kitchen remodel fitted with IKEA cabinet boxes customized with white oak cabinet doors and drawers. Custom ceiling mounted hanging shelves offer an attractive alternative to traditional upper cabinets, and keep the space feeling open and airy. Green porcelain subway tiles create a beautiful watercolor effect and a stunning backdrop for this kitchen.
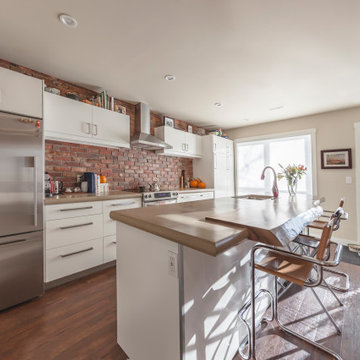
Design ideas for a mid-sized midcentury galley eat-in kitchen in Edmonton with a drop-in sink, flat-panel cabinets, white cabinets, concrete benchtops, red splashback, brick splashback, stainless steel appliances, vinyl floors, with island, brown floor and beige benchtop.
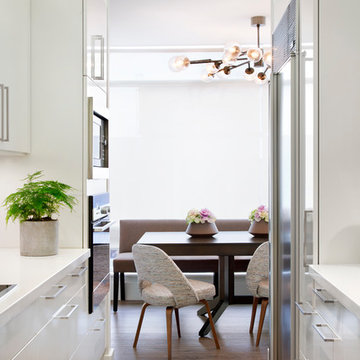
Christina Faminoff
This is an example of a mid-sized midcentury galley separate kitchen in Vancouver with an undermount sink, flat-panel cabinets, white cabinets, quartz benchtops, grey splashback, glass tile splashback, stainless steel appliances, vinyl floors and no island.
This is an example of a mid-sized midcentury galley separate kitchen in Vancouver with an undermount sink, flat-panel cabinets, white cabinets, quartz benchtops, grey splashback, glass tile splashback, stainless steel appliances, vinyl floors and no island.
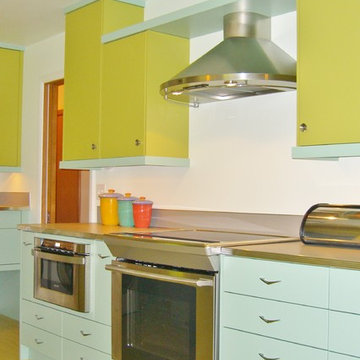
Retro, bright painted color block cabinet composition, Pergo flooring, laminate counters (stainless look-alike) with metal trim, Pergo vinyl flooring
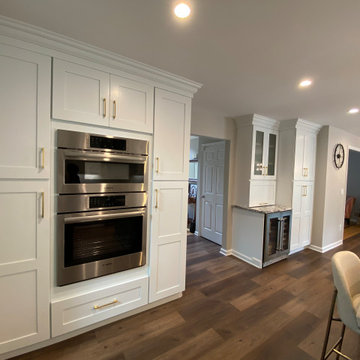
Photo of a large midcentury l-shaped eat-in kitchen in New York with a farmhouse sink, shaker cabinets, white cabinets, quartz benchtops, grey splashback, porcelain splashback, stainless steel appliances, vinyl floors, with island, brown floor and multi-coloured benchtop.
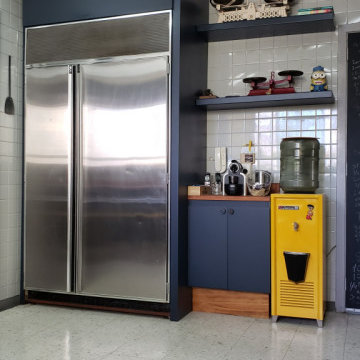
Photo of a large midcentury u-shaped eat-in kitchen in Other with a double-bowl sink, raised-panel cabinets, blue cabinets, wood benchtops, grey splashback, ceramic splashback, stainless steel appliances, vinyl floors, no island, grey floor and orange benchtop.
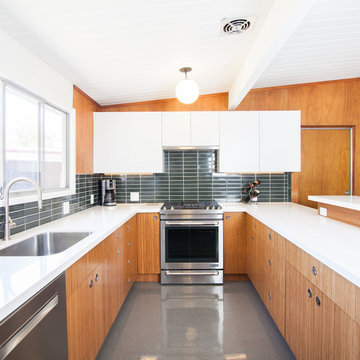
Midcentury u-shaped kitchen in San Francisco with an undermount sink, flat-panel cabinets, medium wood cabinets, quartz benchtops, green splashback, ceramic splashback, stainless steel appliances, vinyl floors and a peninsula.
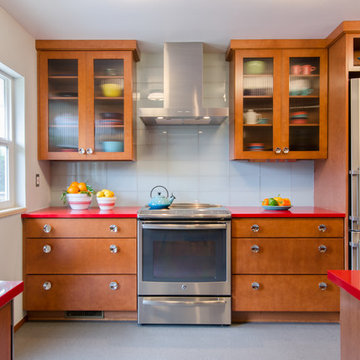
Completely remodeled Mid-century classic kitchen with red quartz counters and large format glass tile backsplash. New floor plan allowed for twice as much prep space and created a focal point with induction range and exposed vent hood.
Photography: Jeff Beck
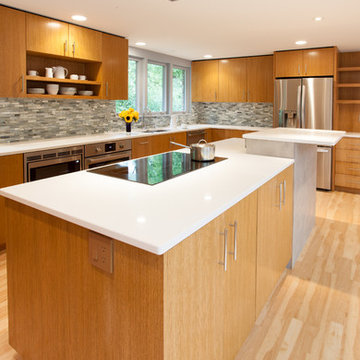
Ken Dahlin / Genesis Architecture
Design ideas for a mid-sized midcentury u-shaped kitchen in Milwaukee with an undermount sink, flat-panel cabinets, medium wood cabinets, quartz benchtops, black splashback, porcelain splashback, stainless steel appliances, vinyl floors and with island.
Design ideas for a mid-sized midcentury u-shaped kitchen in Milwaukee with an undermount sink, flat-panel cabinets, medium wood cabinets, quartz benchtops, black splashback, porcelain splashback, stainless steel appliances, vinyl floors and with island.
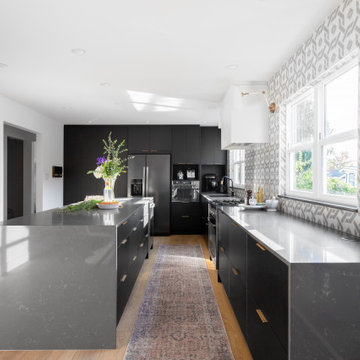
Open and Bright
Inspiration for a mid-sized midcentury u-shaped open plan kitchen in Vancouver with a single-bowl sink, flat-panel cabinets, black cabinets, solid surface benchtops, grey splashback, ceramic splashback, stainless steel appliances, vinyl floors, with island, white floor and grey benchtop.
Inspiration for a mid-sized midcentury u-shaped open plan kitchen in Vancouver with a single-bowl sink, flat-panel cabinets, black cabinets, solid surface benchtops, grey splashback, ceramic splashback, stainless steel appliances, vinyl floors, with island, white floor and grey benchtop.
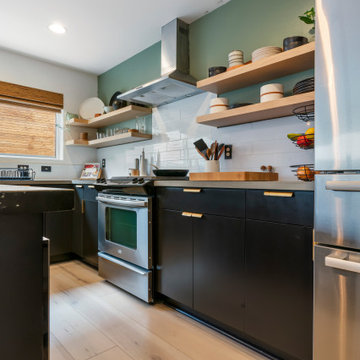
Clean and bright for a space where you can clear your mind and relax. Unique knots bring life and intrigue to this tranquil maple design. With the Modin Collection, we have raised the bar on luxury vinyl plank. The result is a new standard in resilient flooring. Modin offers true embossed in register texture, a low sheen level, a rigid SPC core, an industry-leading wear layer, and so much more.
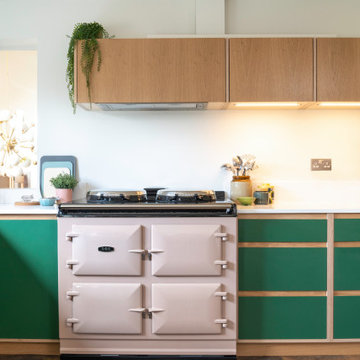
Custom made mid-century style kitchen with Oak Veneer, Birch Ply and Green Formica. Blush Aga and Corian Worksurfaces in Whitecap.
Photo of a mid-sized midcentury u-shaped eat-in kitchen in West Midlands with an integrated sink, flat-panel cabinets, green cabinets, solid surface benchtops, white splashback, glass tile splashback, coloured appliances, vinyl floors, with island, multi-coloured floor and white benchtop.
Photo of a mid-sized midcentury u-shaped eat-in kitchen in West Midlands with an integrated sink, flat-panel cabinets, green cabinets, solid surface benchtops, white splashback, glass tile splashback, coloured appliances, vinyl floors, with island, multi-coloured floor and white benchtop.
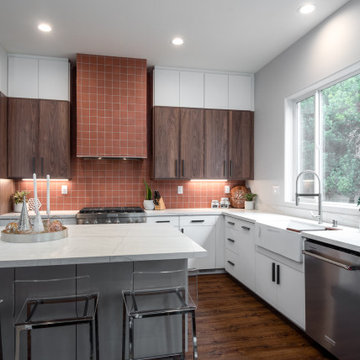
Midcentury eat-in kitchen in San Francisco with a farmhouse sink, pink splashback, stainless steel appliances, vinyl floors, with island and brown floor.
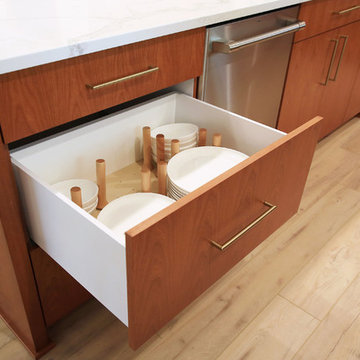
A powder room and closet were removed to create space for this kitchen. The kitchen shifted to include the space that was added from the rooms that were removed and the former dinette area in the kitchen became the back entry and the new upstairs laundry room. The home had original walnut paneling and matching that paneling was paramount. The kitchen also had a lowered ceiling that needed to blend into the raised ceiling in the family room and dining room. The floating soffit was built to create a design feature out of a design limitation. The cabinets are full of interior features to aid in efficiency. Removing most of the wall cabinets required additional storage which was achieved by adding the two large pantry cabinets where a door to the hall was previously located. The island is raised by 3" to accommodate the clients' request without having to customize all of the base cabinets and create a platform for the range, which are always standard in height.
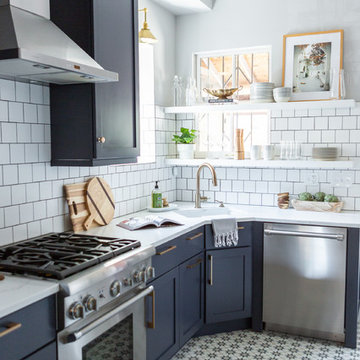
The cement tile floor is on-trend but we love how putting it in an older home became a great match! Mixing old and new always wins :)
Mid-sized midcentury u-shaped separate kitchen in DC Metro with an undermount sink, shaker cabinets, blue cabinets, marble benchtops, white splashback, subway tile splashback, stainless steel appliances, vinyl floors, a peninsula, multi-coloured floor and white benchtop.
Mid-sized midcentury u-shaped separate kitchen in DC Metro with an undermount sink, shaker cabinets, blue cabinets, marble benchtops, white splashback, subway tile splashback, stainless steel appliances, vinyl floors, a peninsula, multi-coloured floor and white benchtop.

This 1950's home was chopped up with the segmented rooms of the period. The front of the house had two living spaces, separated by a wall with a door opening, and the long-skinny hearth area was difficult to arrange. The kitchen had been remodeled at some point, but was still dated. The homeowners wanted more space, more light, and more MODERN. So we delivered.
We knocked out the walls and added a beam to open up the three spaces. Luxury vinyl tile in a warm, matte black set the base for the space, with light grey walls and a mid-grey ceiling. The fireplace was totally revamped and clad in cut-face black stone.
Cabinetry and built-ins in clear-coated maple add the mid-century vibe, as does the furnishings. And the geometric backsplash was the starting inspiration for everything.
We'll let you just peruse the photos, with before photos at the end, to see just how dramatic the results were!
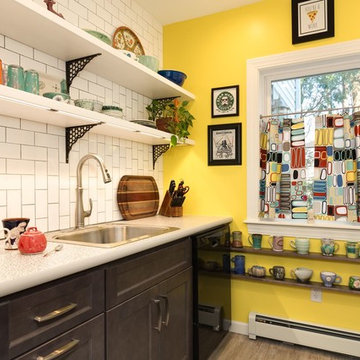
Anthony Chabot, eWaveMedia
Photo of a small midcentury galley eat-in kitchen in Providence with a drop-in sink, flat-panel cabinets, white cabinets, laminate benchtops, white splashback, subway tile splashback, black appliances, vinyl floors, no island and grey floor.
Photo of a small midcentury galley eat-in kitchen in Providence with a drop-in sink, flat-panel cabinets, white cabinets, laminate benchtops, white splashback, subway tile splashback, black appliances, vinyl floors, no island and grey floor.
Midcentury Kitchen with Vinyl Floors Design Ideas
6