Midcentury L-shaped Kitchen Design Ideas
Refine by:
Budget
Sort by:Popular Today
21 - 40 of 6,474 photos
Item 1 of 3
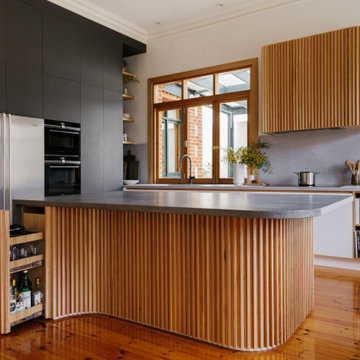
Inspiration for a mid-sized midcentury l-shaped eat-in kitchen in Adelaide with an undermount sink, flat-panel cabinets, black cabinets, solid surface benchtops, grey splashback, stone slab splashback, panelled appliances, light hardwood floors, with island, brown floor and grey benchtop.
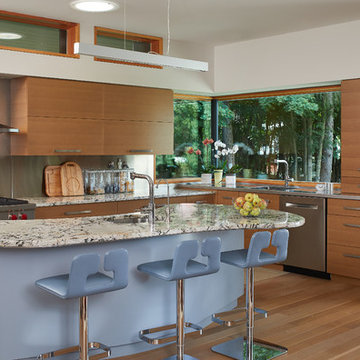
Midcentury l-shaped eat-in kitchen with a single-bowl sink, flat-panel cabinets, medium wood cabinets, metallic splashback, stainless steel appliances, medium hardwood floors, with island, multi-coloured benchtop and brown floor.
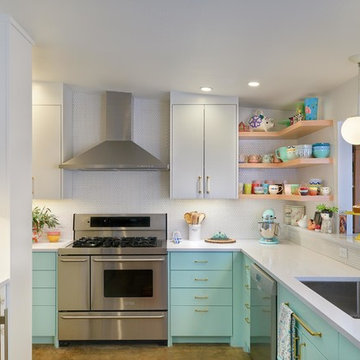
Inspiration for a midcentury l-shaped kitchen in Austin with an undermount sink, flat-panel cabinets, turquoise cabinets, white splashback, mosaic tile splashback, stainless steel appliances, a peninsula, brown floor and white benchtop.
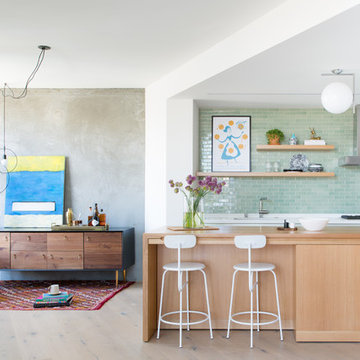
Suzanna Scott Photography
This is an example of a midcentury l-shaped open plan kitchen in San Francisco with flat-panel cabinets, white cabinets, green splashback, stainless steel appliances, light hardwood floors, with island, beige floor, white benchtop, an undermount sink and subway tile splashback.
This is an example of a midcentury l-shaped open plan kitchen in San Francisco with flat-panel cabinets, white cabinets, green splashback, stainless steel appliances, light hardwood floors, with island, beige floor, white benchtop, an undermount sink and subway tile splashback.
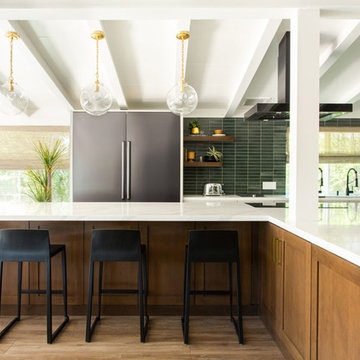
Design ideas for a midcentury l-shaped kitchen in Los Angeles with an undermount sink, shaker cabinets, medium wood cabinets, green splashback, stainless steel appliances, medium hardwood floors, with island, brown floor and white benchtop.
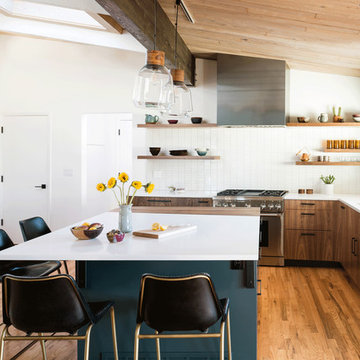
An amazing Midcentury Eclectic custom kitchen! The Cabinet Face custom Walnut Slab fronts also conceal Thermador panel ready appliances. Adding our DIY Paint Grade MDF fronts to the island allow for a splash of color to be introduced to this stunning space.
Tile: Ann Sacks Savoy Stacked 1x4 Rice Paper
Pendant lights: CB2
Cabinet fronts: Walnut Slab and DIY Slab from The Cabinet Face
Cabinet boxes: IKEA Sektion
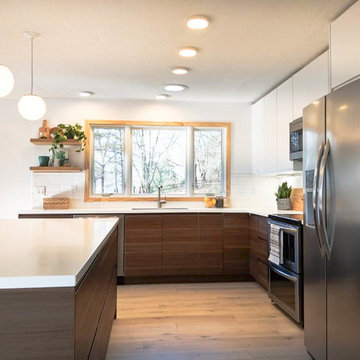
Check out those floating shelves. Not only are they beautiful, but they’re superhero-strong. Karen wanted her shelves to be able to hold 15-30 pounds, which proved to be a tall order. Luckily, her contractors custom-built these beauties for her. As an added bonus, the wood slides right off the inner base so she can paint behind the shelves if need be.
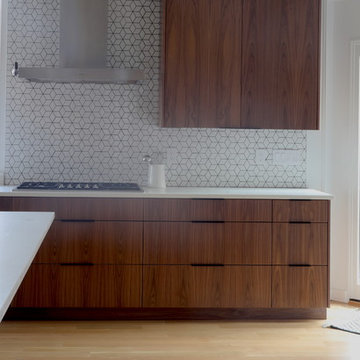
Inspiration for a large midcentury l-shaped open plan kitchen in Raleigh with an undermount sink, flat-panel cabinets, medium wood cabinets, quartz benchtops, black splashback, stone slab splashback, panelled appliances, light hardwood floors, with island and brown floor.
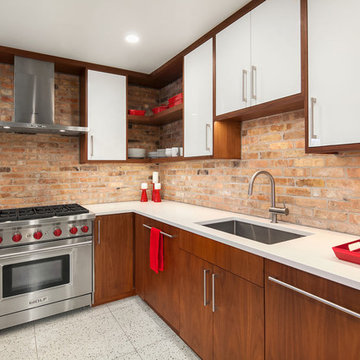
A contemporary, Mid-Century Modern kitchen refresh with gorgeous high-gloss white and walnut wood cabinetry paired with bright, red accents. The flooring is a beautifully speckled Terrazzo tile. Open shelving against a reclaimed brick backsplash is brightened up with recessed lighting. Our designer, Mackenzie Cain, created this truly unique kitchen for these stylish homeowners.
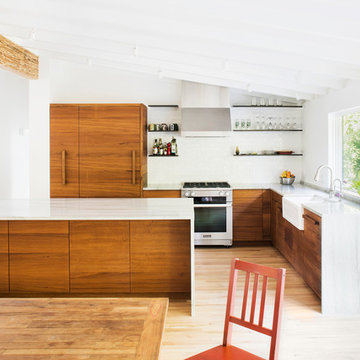
Gregory Maka
Inspiration for a mid-sized midcentury l-shaped open plan kitchen in New York with a farmhouse sink, flat-panel cabinets, medium wood cabinets, marble benchtops, white splashback, ceramic splashback, stainless steel appliances, medium hardwood floors, with island and brown floor.
Inspiration for a mid-sized midcentury l-shaped open plan kitchen in New York with a farmhouse sink, flat-panel cabinets, medium wood cabinets, marble benchtops, white splashback, ceramic splashback, stainless steel appliances, medium hardwood floors, with island and brown floor.
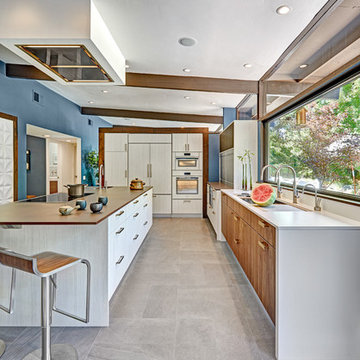
This mid-century modern kitchen was developed with the original architectural elements of its mid-century shell at the heart of its design. Throughout the space, the kitchen’s repetition of alternating dark walnut and light wood uses in the cabinetry and framework reflect the contrast of the dark wooden beams running along the white ceiling. The playful use of two tones intentionally develops unified work zones using all modern day elements and conveniences. For instance, the 5’ galley workstation stands apart with grain-matched walnut cabinetry and stone wrap detail for a furniture-like feeling. The mid-century architecture continued to be an emphasis through design details such as a flush venting system within a drywall structure that conscientiously disappears into the ceiling affording the existing post-and-beams structures and clerestory windows to stand in the forefront.
Along with celebrating the characteristic of the mid-century home the clients wanted to bring the outdoors in. We chose to emphasis the view even more by incorporating a large window centered over the galley kitchen sink. The final result produced a translucent wall that provokes a dialog between the outdoor elements and the natural color tones and materials used throughout the kitchen. While the natural light and views are visible because of the spacious windows, the contemporary kitchens clean geometric lines emphasize the newly introduced natural materials and further integrate the outdoors within the space.
The clients desired to have a designated area for hot drinks such as coffee and tea. To create a station that could house all the small appliances & accessories and was easily accessible we incorporated two aluminum tambours together with integrated power lift doors. One tambour acting as the hot drink station and the other acting as an appliance garage. Overall, this minimalistic kitchen is nothing short of functionality and mid-century character.
Photo Credit: Fred Donham of PhotographerLink
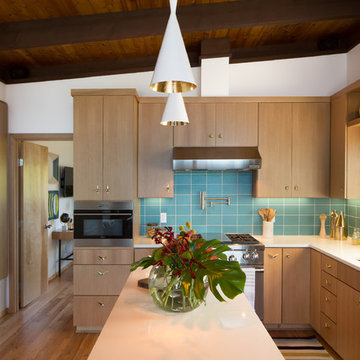
Photo of a mid-sized midcentury l-shaped separate kitchen in Seattle with flat-panel cabinets, medium wood cabinets, quartz benchtops, blue splashback, ceramic splashback, stainless steel appliances, medium hardwood floors, with island and brown floor.
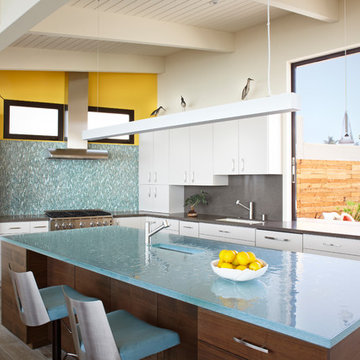
Architect: Harrison Design | Photo by: Jim Bartsch | Built by Allen
Inspiration for a mid-sized midcentury l-shaped open plan kitchen in Santa Barbara with an undermount sink, flat-panel cabinets, white cabinets, glass benchtops, blue splashback, glass tile splashback, stainless steel appliances, light hardwood floors, with island and grey floor.
Inspiration for a mid-sized midcentury l-shaped open plan kitchen in Santa Barbara with an undermount sink, flat-panel cabinets, white cabinets, glass benchtops, blue splashback, glass tile splashback, stainless steel appliances, light hardwood floors, with island and grey floor.
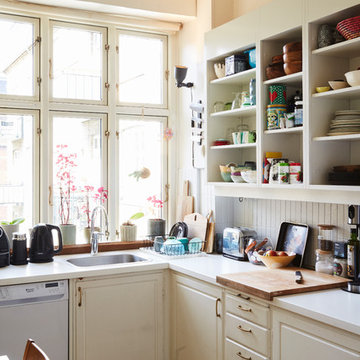
Rasmus Malmstrøm
Inspiration for a midcentury l-shaped separate kitchen in Copenhagen with open cabinets and no island.
Inspiration for a midcentury l-shaped separate kitchen in Copenhagen with open cabinets and no island.
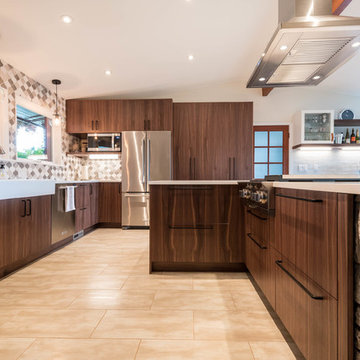
Photo of a large midcentury l-shaped eat-in kitchen in Seattle with a farmhouse sink, flat-panel cabinets, dark wood cabinets, quartz benchtops, beige splashback, mosaic tile splashback, stainless steel appliances, porcelain floors, a peninsula and beige floor.
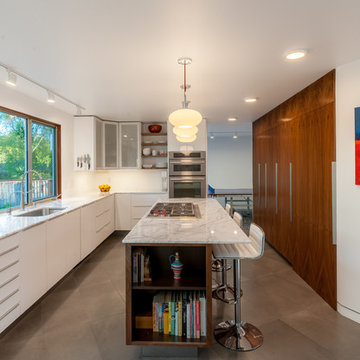
This kitchen blends mid century style with modern functionality. Walnut panels disguise a refrigerator and walk-in pantry; custom shelving and white granite counter-tops complete the seamless look.
Golden Visions Design
Santa Cruz, CA 95062
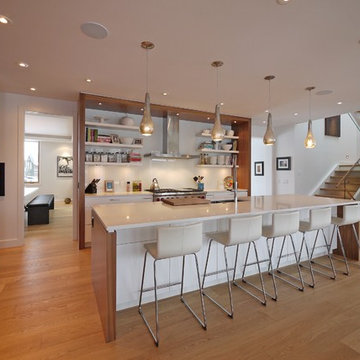
The large multi-function kitchen is the centre of daily life in the home. We've used two banks of full-height cabinetry to conceal a host of complex infrastructure and storage areas, so that what's visible is distilled down to three simple elements - two perimeter cabinets and an island.
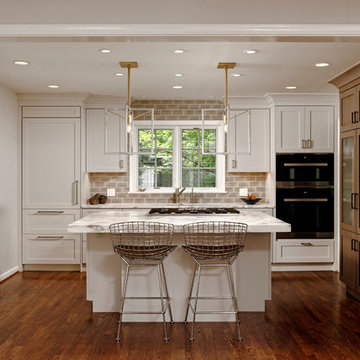
Chevy Chase, Maryland Midcentury Modern Kitchen Design by #MeghanBrowne4JenniferGilmer. Photography by Bob Narod. http://www.gilmerkitchens.com/
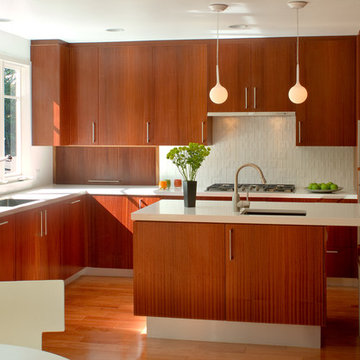
©Alexander Vertikoff
This is an example of a midcentury l-shaped kitchen in Los Angeles with flat-panel cabinets, medium wood cabinets, with island, a single-bowl sink, solid surface benchtops, white splashback, ceramic splashback, stainless steel appliances and medium hardwood floors.
This is an example of a midcentury l-shaped kitchen in Los Angeles with flat-panel cabinets, medium wood cabinets, with island, a single-bowl sink, solid surface benchtops, white splashback, ceramic splashback, stainless steel appliances and medium hardwood floors.
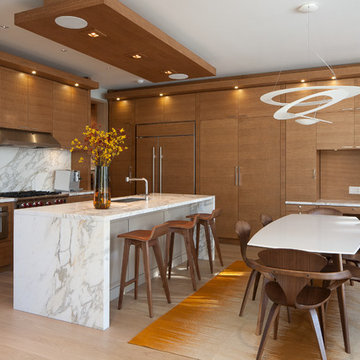
Design ideas for a large midcentury l-shaped eat-in kitchen in Toronto with light hardwood floors, a single-bowl sink, flat-panel cabinets, medium wood cabinets, marble benchtops, grey splashback, stone slab splashback, stainless steel appliances and with island.
Midcentury L-shaped Kitchen Design Ideas
2