All Fireplaces Midcentury Living Design Ideas
Refine by:
Budget
Sort by:Popular Today
161 - 180 of 6,831 photos
Item 1 of 3
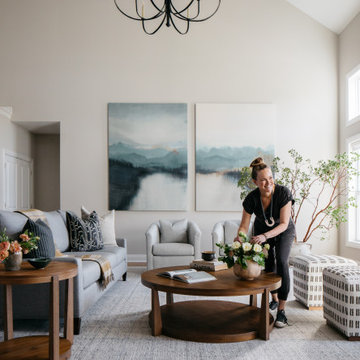
Download our free ebook, Creating the Ideal Kitchen. DOWNLOAD NOW
Alice and Dave are on their 2nd home with TKS Design Group, having completed the remodel of a kitchen, primary bath and laundry/mudroom in their previous home. This new home is a bit different in that it is new construction. The house has beautiful space and light but they needed help making it feel like a home.
In the living room, Alice and Dave plan to host family at their home often and wanted a space that had plenty of comfy seating for conversation, but also an area to play games. So, our vision started with a search for luxurious but durable fabric along with multiple types of seating to bring the entire space together. Our light-filled living room is now warm and inviting to accommodate Alice and Dave’s weekend visitors.
The multiple types of seating chosen include a large sofa, two chairs, along with two occasional ottomans in both solids and patterns and all in easy to care for performance fabrics. Underneath, we layered a soft wool rug with cool tones that complimented both the warm tones of the wood floor and the cool tones of the fabric seating. A beautiful occasional table and a large cocktail table round out the space.
We took advantage of this room’s height by placing oversized artwork on the largest wall to create a place for your eyes to rest and to take advantage of the room’s scale. The TV was relocated to its current location over the fireplace, and a new light fixture scaled appropriately to the room’s ceiling height gives the space a more comfortable, approachable feel. Lastly, carefully chosen accessories including books, plants, and bowls complete this family’s new living space.
Photography by @MargaretRajic
Do you have a new home that has great bones but just doesn’t feel comfortable and you can’t quite figure out why? Contact us here to see how we can help!
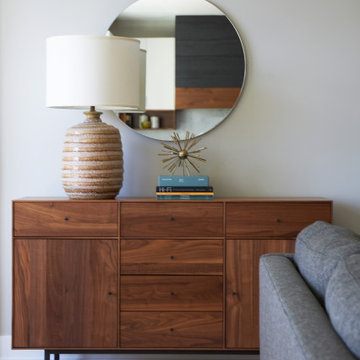
The combination of a Room and Board console and vintage lamp give this mid-century inspired home balance. Rich wood tones in the flooring and and the furniture play nicely for a calm palette. Design by Two Hands Interiors.

Family room we remodeled with a velvet blue sofa and gallery wall.
Photo of a mid-sized midcentury open concept living room in Other with beige walls, medium hardwood floors, a standard fireplace, a stone fireplace surround, a wall-mounted tv, brown floor and exposed beam.
Photo of a mid-sized midcentury open concept living room in Other with beige walls, medium hardwood floors, a standard fireplace, a stone fireplace surround, a wall-mounted tv, brown floor and exposed beam.

Midcentury living room in Denver with white walls, light hardwood floors, a corner fireplace, a stone fireplace surround, a freestanding tv, wood and wallpaper.

Living room furnishing and remodel
Small midcentury open concept living room in Los Angeles with white walls, medium hardwood floors, a corner fireplace, a brick fireplace surround, a corner tv, brown floor and timber.
Small midcentury open concept living room in Los Angeles with white walls, medium hardwood floors, a corner fireplace, a brick fireplace surround, a corner tv, brown floor and timber.

A two-bed, two-bath condo located in the Historic Capitol Hill neighborhood of Washington, DC was reimagined with the clean lined sensibilities and celebration of beautiful materials found in Mid-Century Modern designs. A soothing gray-green color palette sets the backdrop for cherry cabinetry and white oak floors. Specialty lighting, handmade tile, and a slate clad corner fireplace further elevate the space. A new Trex deck with cable railing system connects the home to the outdoors.
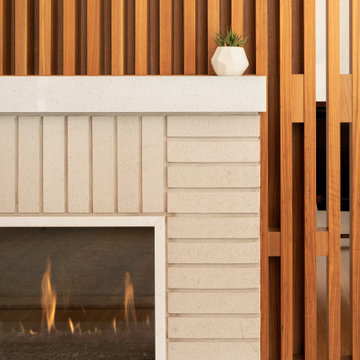
Living room screen wall at the fireplace
Inspiration for an expansive midcentury open concept living room in Portland with white walls, medium hardwood floors, a standard fireplace, a brick fireplace surround, a wall-mounted tv, vaulted and wood walls.
Inspiration for an expansive midcentury open concept living room in Portland with white walls, medium hardwood floors, a standard fireplace, a brick fireplace surround, a wall-mounted tv, vaulted and wood walls.
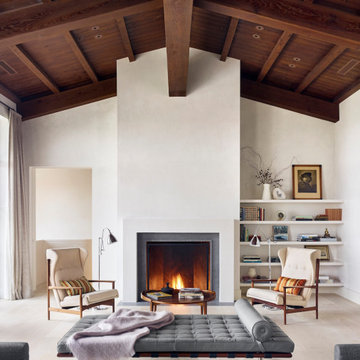
Expansive midcentury formal open concept living room in Austin with white walls, light hardwood floors, a standard fireplace, no tv and white floor.
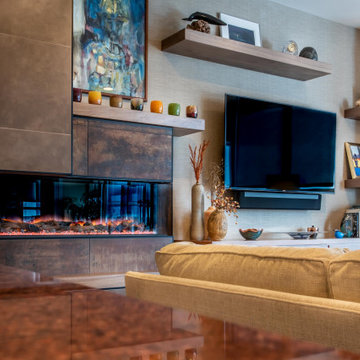
Strong horizontal lines are used in several ways: The fireplace, the mantel, the floating shelves, and the floating cabinets.
Inspiration for a small midcentury enclosed living room in Other with beige walls, light hardwood floors, a ribbon fireplace, a tile fireplace surround and a wall-mounted tv.
Inspiration for a small midcentury enclosed living room in Other with beige walls, light hardwood floors, a ribbon fireplace, a tile fireplace surround and a wall-mounted tv.
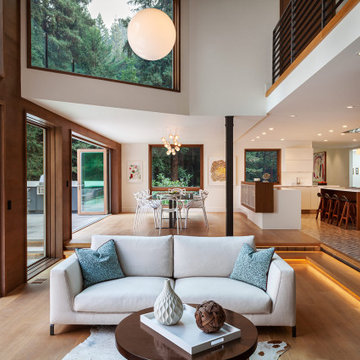
Photo of a large midcentury open concept living room in San Francisco with white walls, light hardwood floors, a standard fireplace, a concrete fireplace surround, no tv and beige floor.
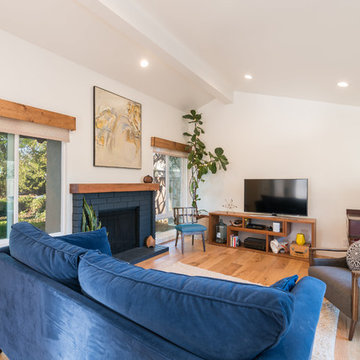
This whole house remodel touched every inch of this four-bedroom, two-bath tract home, built in 1977, giving it new life and personality.
Designer: Honeycomb Design
Photographer: Marcel Alain Photography
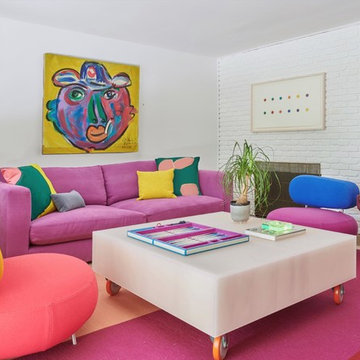
Midcentury enclosed family room in New York with white walls, a standard fireplace and a brick fireplace surround.
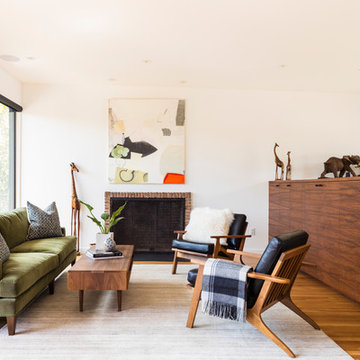
In 1949, one of mid-century modern’s most famous NW architects, Paul Hayden Kirk, built this early “glass house” in Hawthorne Hills. Rather than flattening the rolling hills of the Northwest to accommodate his structures, Kirk sought to make the least impact possible on the building site by making use of it natural landscape. When we started this project, our goal was to pay attention to the original architecture--as well as designing the home around the client’s eclectic art collection and African artifacts. The home was completely gutted, since most of the home is glass, hardly any exterior walls remained. We kept the basic footprint of the home the same—opening the space between the kitchen and living room. The horizontal grain matched walnut cabinets creates a natural continuous movement. The sleek lines of the Fleetwood windows surrounding the home allow for the landscape and interior to seamlessly intertwine. In our effort to preserve as much of the design as possible, the original fireplace remains in the home and we made sure to work with the natural lines originally designed by Kirk.
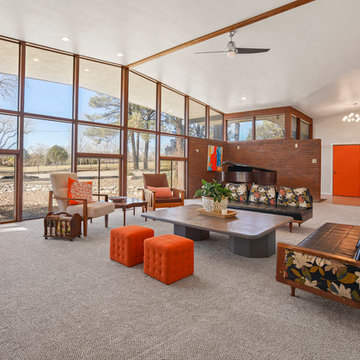
Photo of an expansive midcentury formal open concept living room in Albuquerque with white walls, carpet, a standard fireplace, a concrete fireplace surround and beige floor.
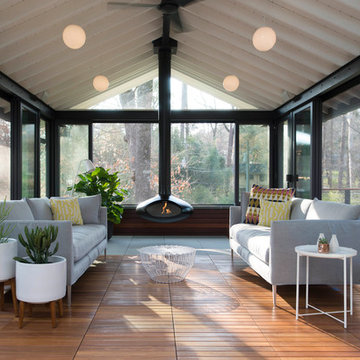
Lissa Gotwals
Photo of a midcentury sunroom in Raleigh with medium hardwood floors and a hanging fireplace.
Photo of a midcentury sunroom in Raleigh with medium hardwood floors and a hanging fireplace.
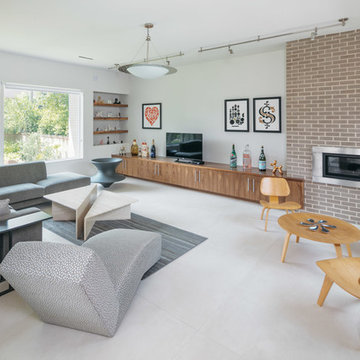
Inspiration for a mid-sized midcentury open concept family room in Houston with a home bar, white walls, porcelain floors, a ribbon fireplace, a brick fireplace surround, a freestanding tv and white floor.
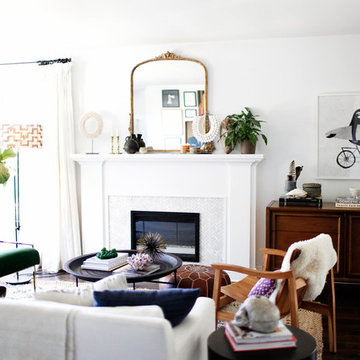
Inspiration for a mid-sized midcentury formal enclosed living room in Tampa with white walls, dark hardwood floors, no tv, a standard fireplace and a tile fireplace surround.
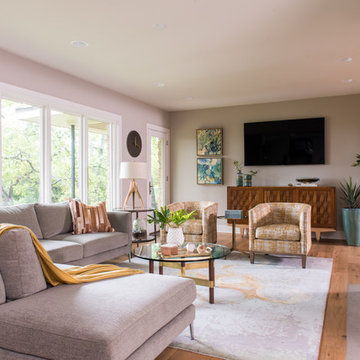
Photography: Michael Hunter
Inspiration for a mid-sized midcentury enclosed living room in Austin with medium hardwood floors, a standard fireplace, a tile fireplace surround, a wall-mounted tv and white walls.
Inspiration for a mid-sized midcentury enclosed living room in Austin with medium hardwood floors, a standard fireplace, a tile fireplace surround, a wall-mounted tv and white walls.
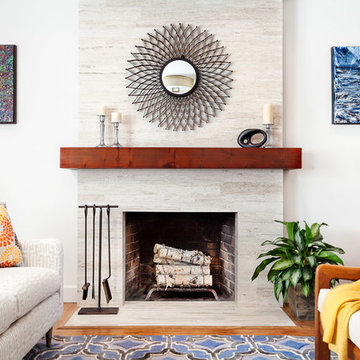
Complete Renovation
Build: EBCON Corporation
Design: EBCON Corporation + Magdalena Bogart Interiors
Photography: Agnieszka Jakubowicz
This is an example of a mid-sized midcentury enclosed living room in San Francisco with a library, white walls, light hardwood floors, a standard fireplace, a stone fireplace surround and no tv.
This is an example of a mid-sized midcentury enclosed living room in San Francisco with a library, white walls, light hardwood floors, a standard fireplace, a stone fireplace surround and no tv.
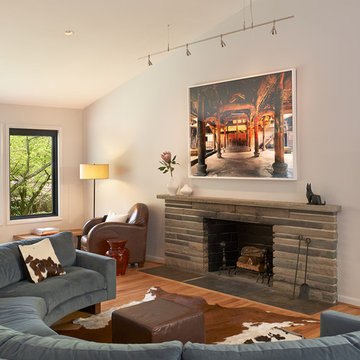
Anice Hoachlander, Hoachlander Davis Photography
Inspiration for a mid-sized midcentury formal open concept living room in DC Metro with grey walls, medium hardwood floors, a standard fireplace and a stone fireplace surround.
Inspiration for a mid-sized midcentury formal open concept living room in DC Metro with grey walls, medium hardwood floors, a standard fireplace and a stone fireplace surround.
All Fireplaces Midcentury Living Design Ideas
9



