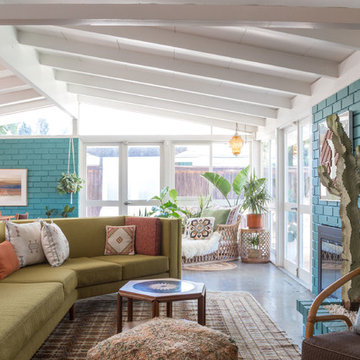Midcentury Living Design Ideas with Green Walls
Refine by:
Budget
Sort by:Popular Today
81 - 100 of 394 photos
Item 1 of 3
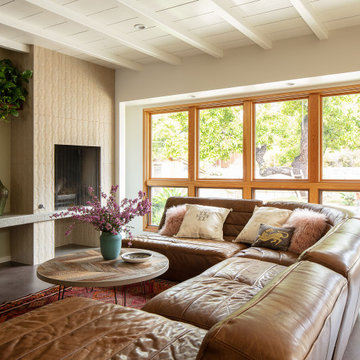
This is an example of a large midcentury formal open concept living room in Los Angeles with green walls, concrete floors, a standard fireplace, a tile fireplace surround, a wall-mounted tv, grey floor and exposed beam.
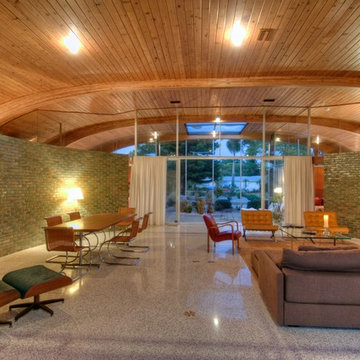
McCourtney
This is an example of a mid-sized midcentury open concept family room in Tampa with green walls, a standard fireplace and a tile fireplace surround.
This is an example of a mid-sized midcentury open concept family room in Tampa with green walls, a standard fireplace and a tile fireplace surround.
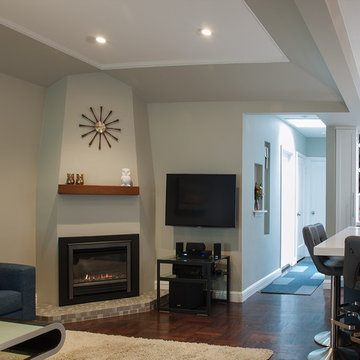
photos: Arnona Oren
Photo of a small midcentury formal open concept living room in San Francisco with green walls, a corner fireplace, a tile fireplace surround and a wall-mounted tv.
Photo of a small midcentury formal open concept living room in San Francisco with green walls, a corner fireplace, a tile fireplace surround and a wall-mounted tv.
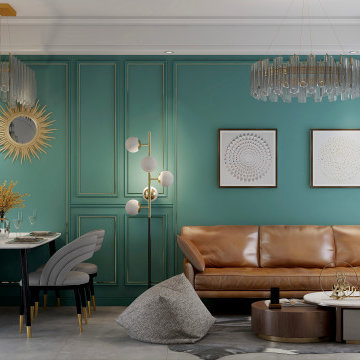
We are happy whenever we meet clients that knows exactly what they want and prepare their budget prior to contacting interior professionals. This is exactly what happened on this project. We designed and planned, implemented and managed the whole project to completion.
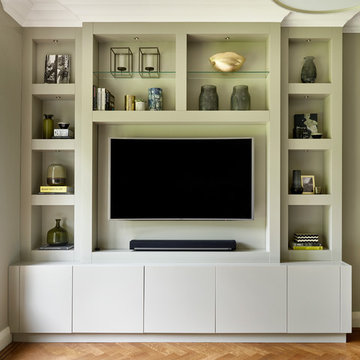
Nick Smith Photography
Large midcentury open concept living room in Other with a library, green walls and dark hardwood floors.
Large midcentury open concept living room in Other with a library, green walls and dark hardwood floors.
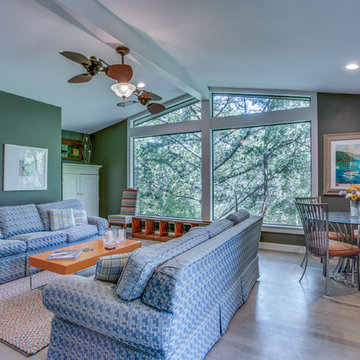
photos: Shoot2Sell
Mid-sized midcentury enclosed family room in Dallas with green walls, medium hardwood floors, a wall-mounted tv and brown floor.
Mid-sized midcentury enclosed family room in Dallas with green walls, medium hardwood floors, a wall-mounted tv and brown floor.
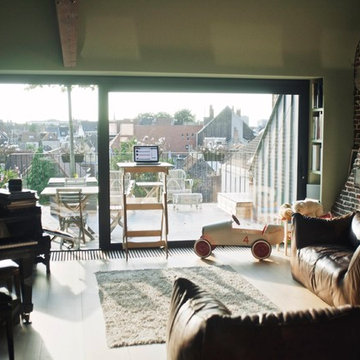
Photo of a small midcentury loft-style living room in Cleveland with a music area, green walls, light hardwood floors, no fireplace and no tv.
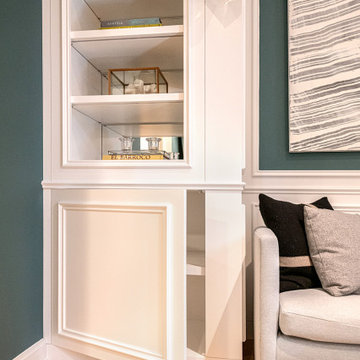
Located in Manhattan, this beautiful three-bedroom, three-and-a-half-bath apartment incorporates elements of mid-century modern, including soft greys, subtle textures, punchy metals, and natural wood finishes. Throughout the space in the living, dining, kitchen, and bedroom areas are custom red oak shutters that softly filter the natural light through this sun-drenched residence. Louis Poulsen recessed fixtures were placed in newly built soffits along the beams of the historic barrel-vaulted ceiling, illuminating the exquisite décor, furnishings, and herringbone-patterned white oak floors. Two custom built-ins were designed for the living room and dining area: both with painted-white wainscoting details to complement the white walls, forest green accents, and the warmth of the oak floors. In the living room, a floor-to-ceiling piece was designed around a seating area with a painting as backdrop to accommodate illuminated display for design books and art pieces. While in the dining area, a full height piece incorporates a flat screen within a custom felt scrim, with integrated storage drawers and cabinets beneath. In the kitchen, gray cabinetry complements the metal fixtures and herringbone-patterned flooring, with antique copper light fixtures installed above the marble island to complete the look. Custom closets were also designed by Studioteka for the space including the laundry room.
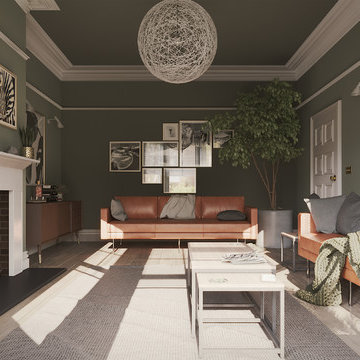
This is an example of a mid-sized midcentury enclosed living room in Other with green walls, medium hardwood floors, a standard fireplace, a plaster fireplace surround, a wall-mounted tv and brown floor.
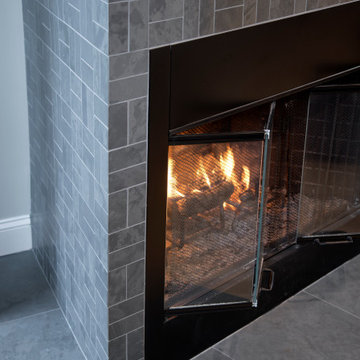
A two-bed, two-bath condo located in the Historic Capitol Hill neighborhood of Washington, DC was reimagined with the clean lined sensibilities and celebration of beautiful materials found in Mid-Century Modern designs. A soothing gray-green color palette sets the backdrop for cherry cabinetry and white oak floors. Specialty lighting, handmade tile, and a slate clad corner fireplace further elevate the space. A new Trex deck with cable railing system connects the home to the outdoors.
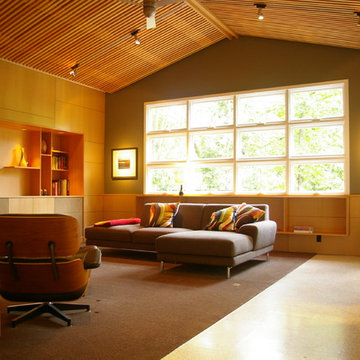
Renovation of existing family room, custom built-in cabinetry for TV, drop down movie screen and books. A new articulated ceiling along with wall panels, a bench and other storage was designed as well.
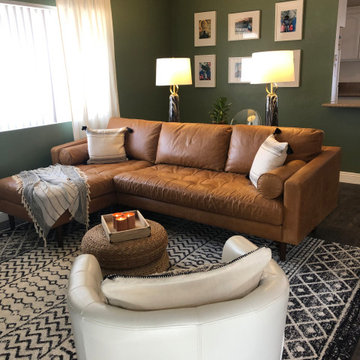
This home was created for a sweet family that escaped a domestic violence situation and became homeless. She is a single, working mother of two little girls ages 3 and 5 years old. When I met them they had just gotten their apartment and were living in it with literally nothing, no beds, no furniture, not even dishes. They lived that way for over two months while I pulled together donations from everyone I knew working with @penandnapking.org. We couldn't have done it without the most generous donations from @polyandbark, @lampsplus and @thepaintlab, plus all of the amazing volunteers.
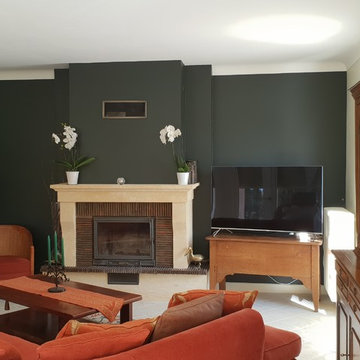
sandrine Godignon
This is an example of a mid-sized midcentury open concept living room in Clermont-Ferrand with a library, green walls, ceramic floors, a standard fireplace, a brick fireplace surround, a freestanding tv and beige floor.
This is an example of a mid-sized midcentury open concept living room in Clermont-Ferrand with a library, green walls, ceramic floors, a standard fireplace, a brick fireplace surround, a freestanding tv and beige floor.
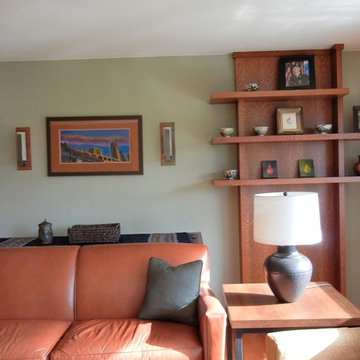
This is an example of a mid-sized midcentury formal enclosed living room in Seattle with green walls and medium hardwood floors.
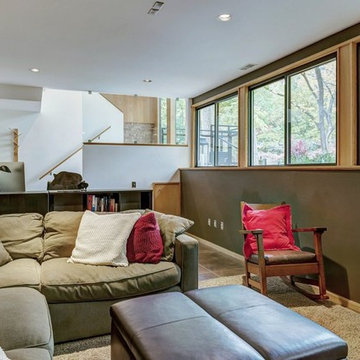
View of staircase from far end of Family Room.
Photo of a small midcentury open concept family room in St Louis with green walls, carpet and beige floor.
Photo of a small midcentury open concept family room in St Louis with green walls, carpet and beige floor.
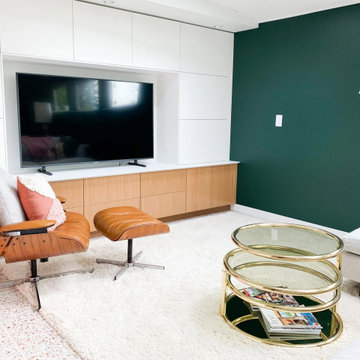
Mid-Century Modern Living room-Project done with ABC Modern
Design ideas for a midcentury living room in Seattle with green walls.
Design ideas for a midcentury living room in Seattle with green walls.
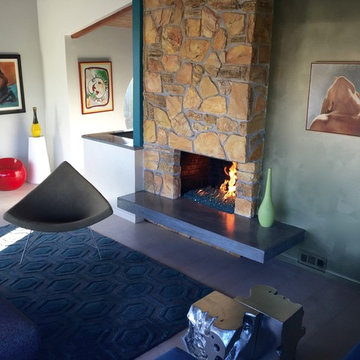
Inspiration for a large midcentury open concept living room in Los Angeles with green walls and a concealed tv.
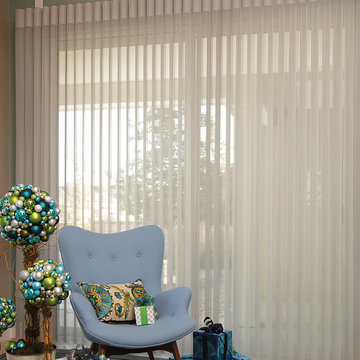
Mid-sized midcentury enclosed family room in New York with green walls, light hardwood floors and no fireplace.
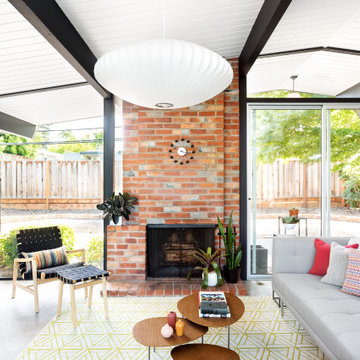
Photo of a midcentury open concept living room in San Francisco with green walls, a standard fireplace, a brick fireplace surround and grey floor.
Midcentury Living Design Ideas with Green Walls
5




